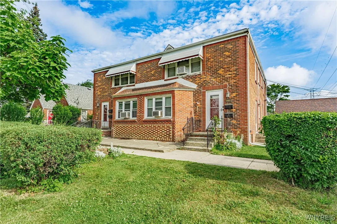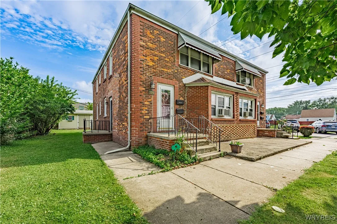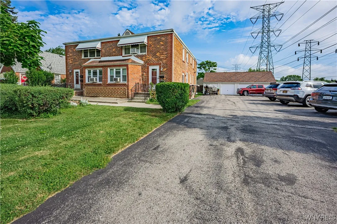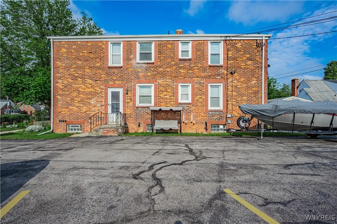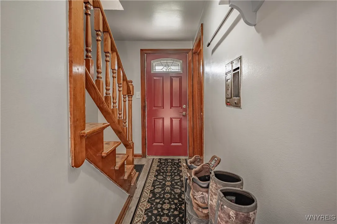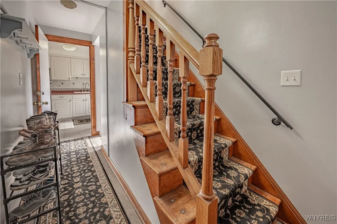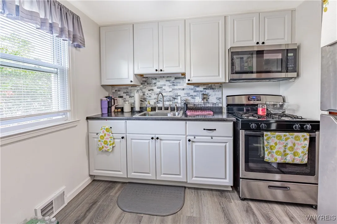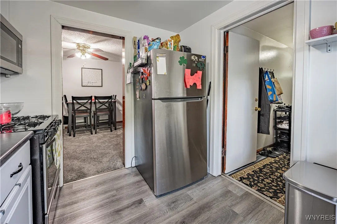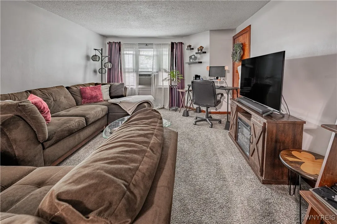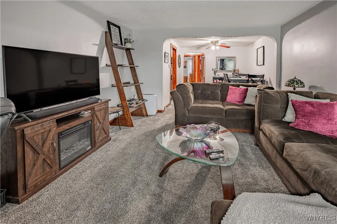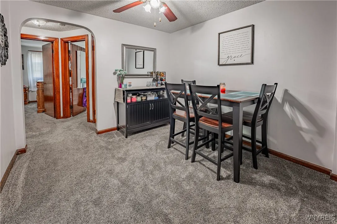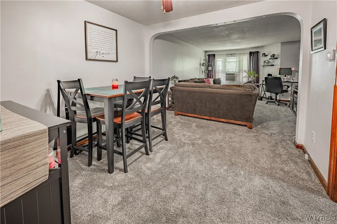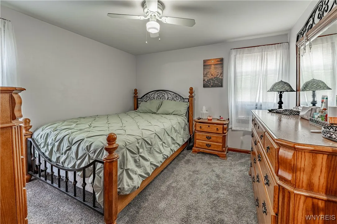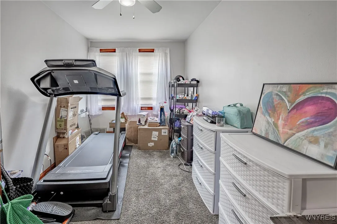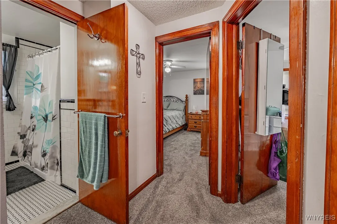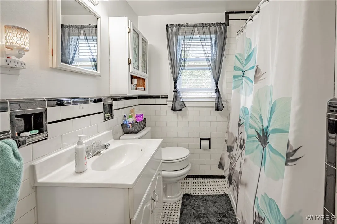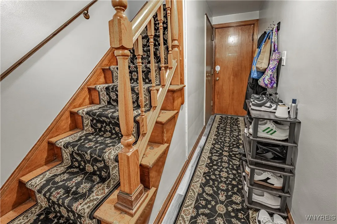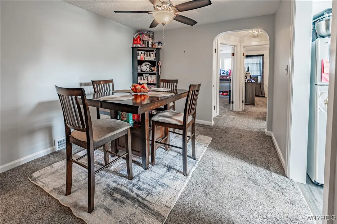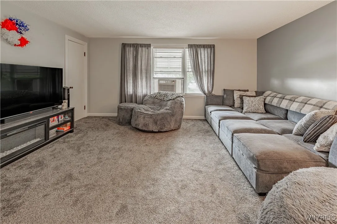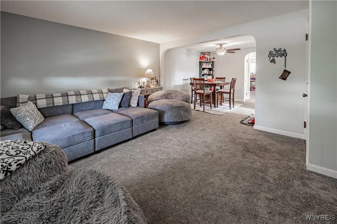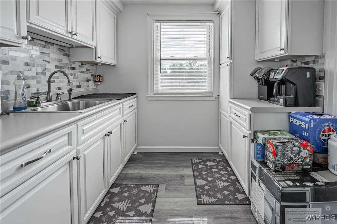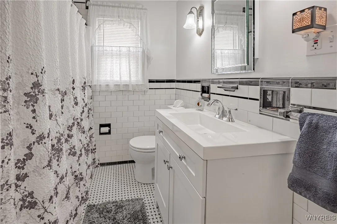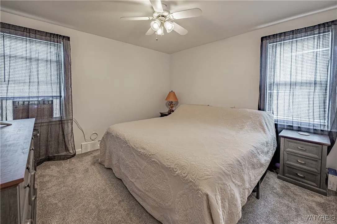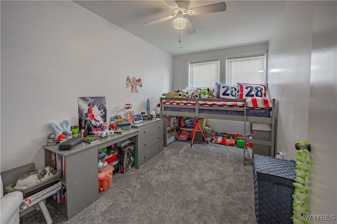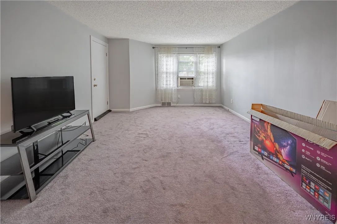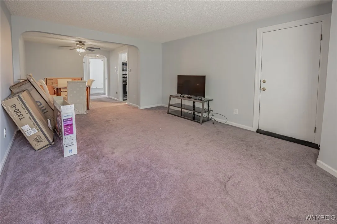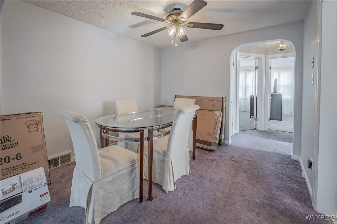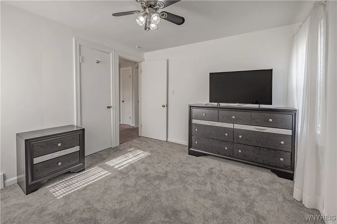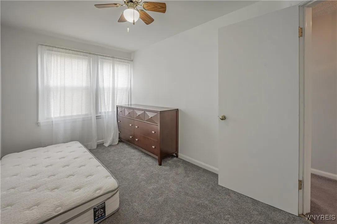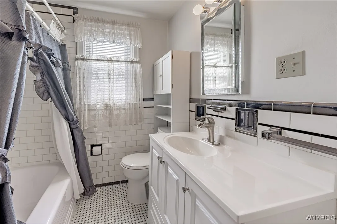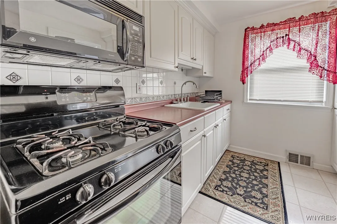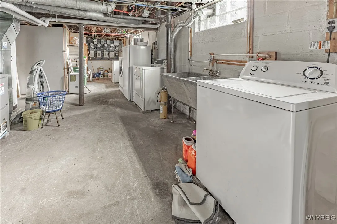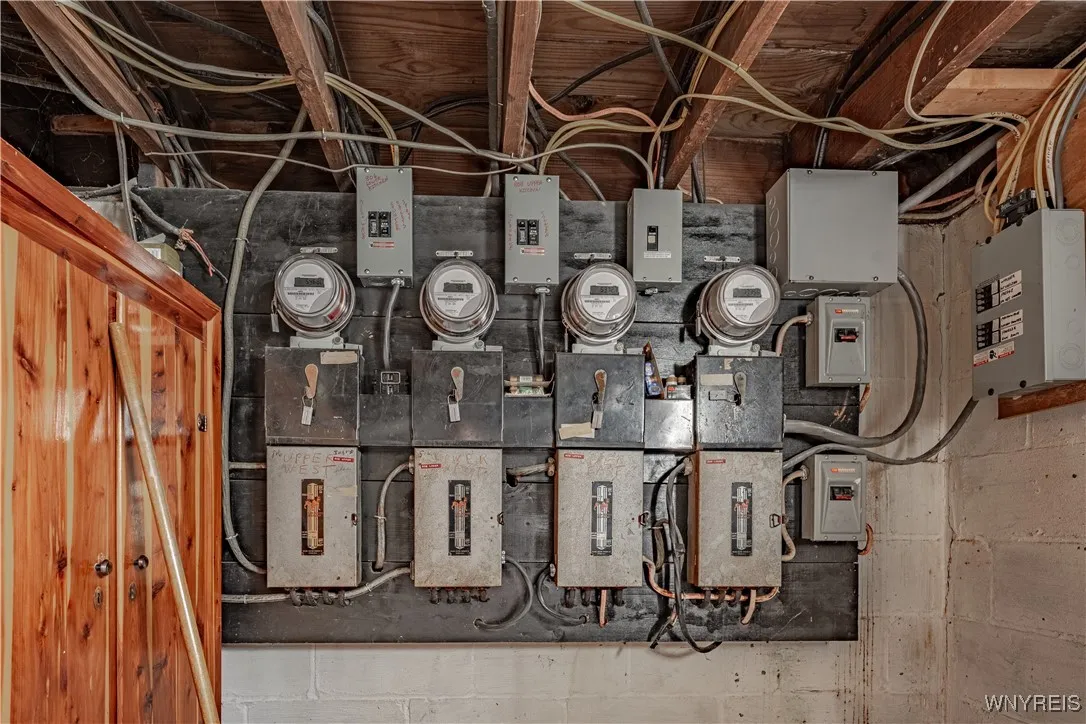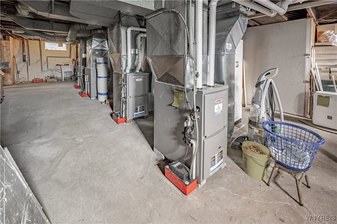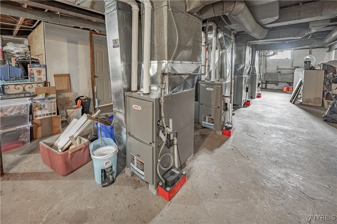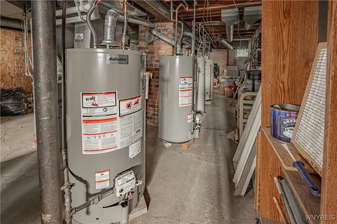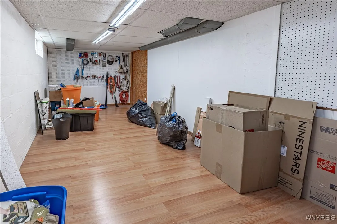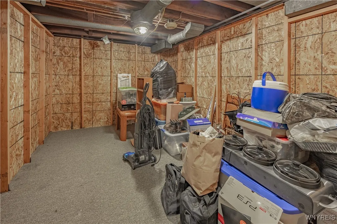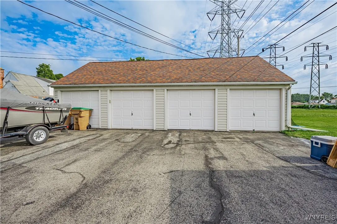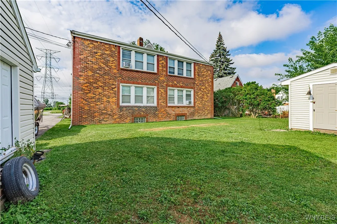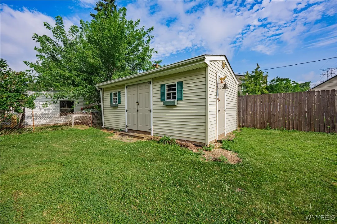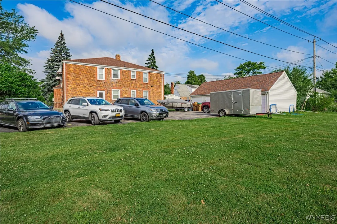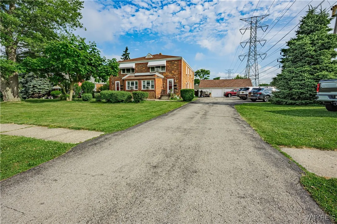Price $699,900
806 Cleveland Drive, Cheektowaga, New York 14225, Cheektowaga, New York 14225
- Bedrooms : 8
- Bathrooms : 4
- Square Footage : 5,040 Sqft
- Visits : 1 in 3 days
Rare opportunity to own an impeccably maintained, income producing 4-unit brick colonial ideally located near I-90, Snyder, and Williamsville, within the sought-after Cleveland Hill School District. This meticulously maintained property offers four spacious 2-bedroom, 1-bathroom units, each featuring a formal dining room, large living room, and two private entrances. The units are bright, clean, and updated to varying modern finishes, perfect for attracting quality tenants or accommodating owner-occupancy.
The property boasts extensive updates throughout, reflecting pride of ownership. Tenants enjoy access to off-street parking, four individual garages, a large storage shed, and a private yard. A bonus side yard offers additional flexibility and appeal, permitted to be used by Niagara Mohawk.
The full basement includes private laundry hookups and dedicated storage for each unit, along with separate mechanicals and meters. Two finished bonus rooms in the basement offer potential for office, recreation, or additional storage space.
Whether you’re a seasoned investor or a buyer looking to offset your mortgage with rental income, this property offers an ideal combination of location, condition, and income potential. Don’t miss out on this exceptional opportunity!

