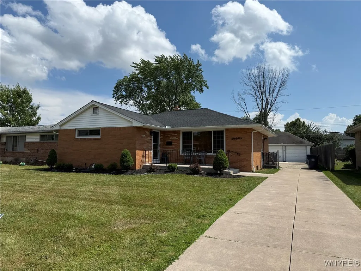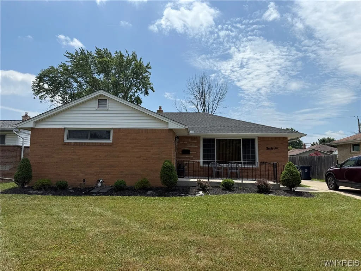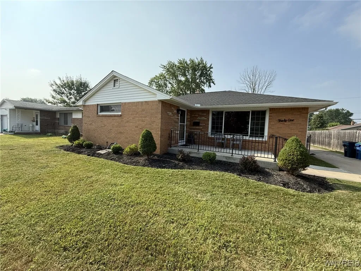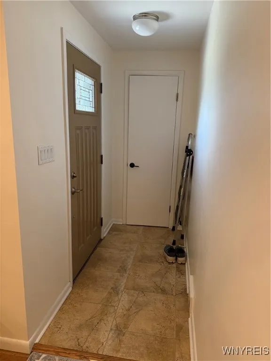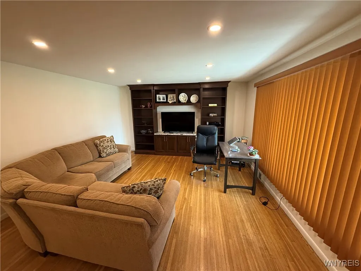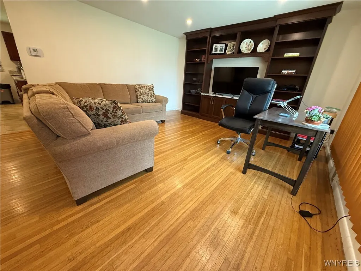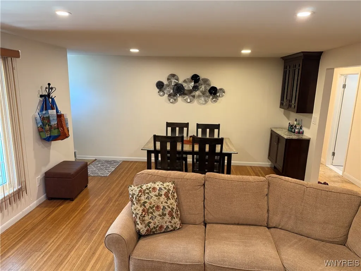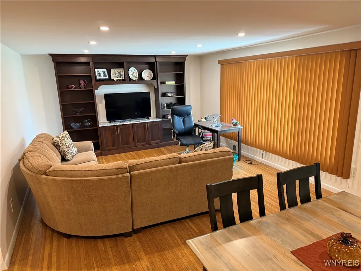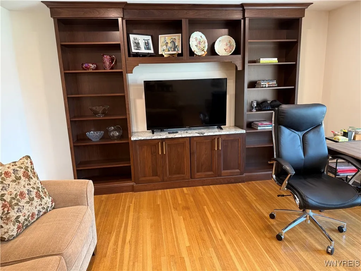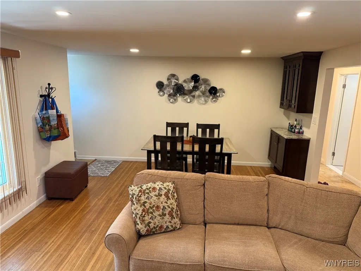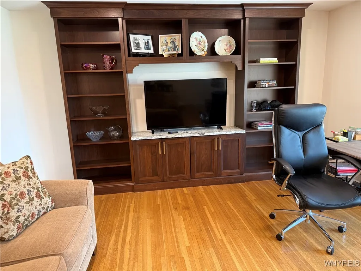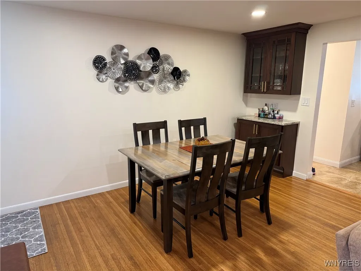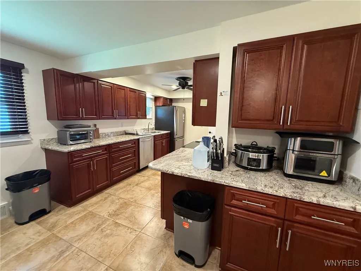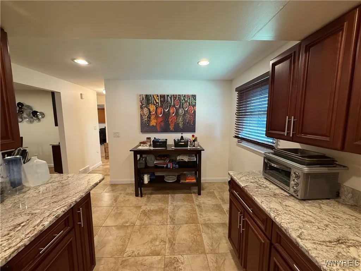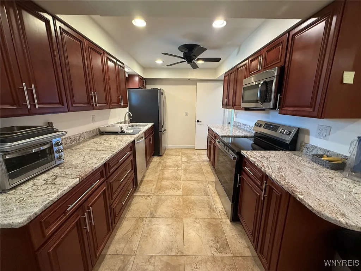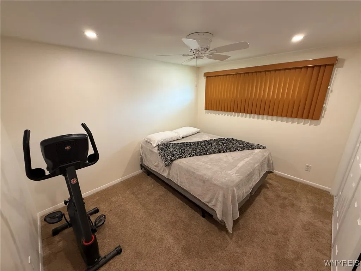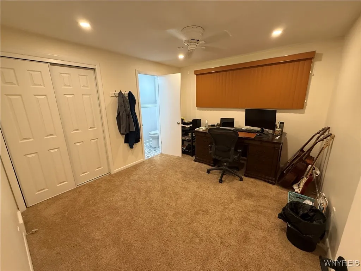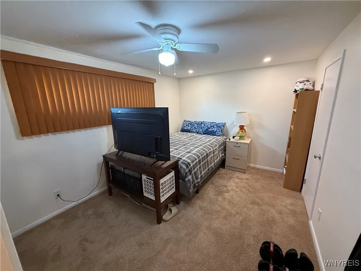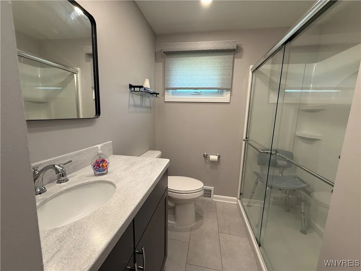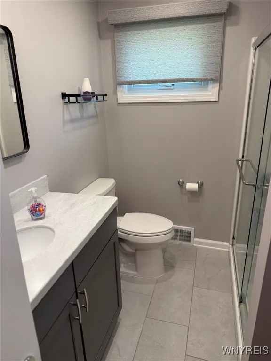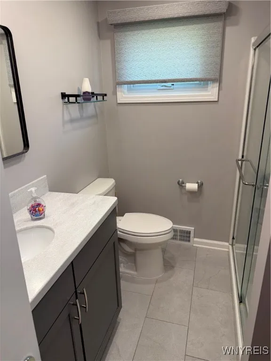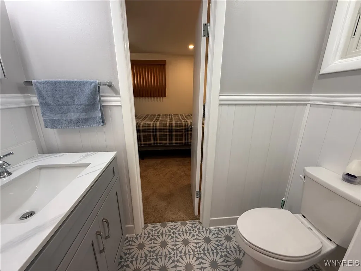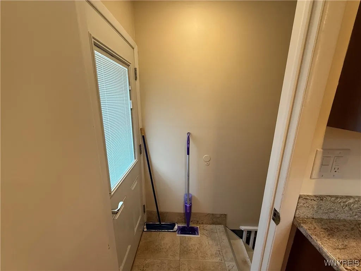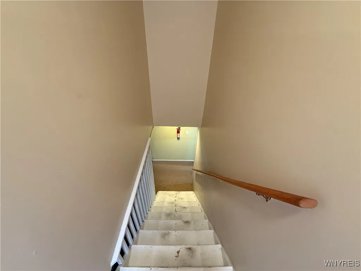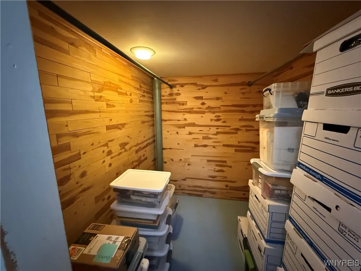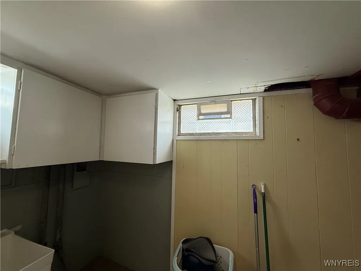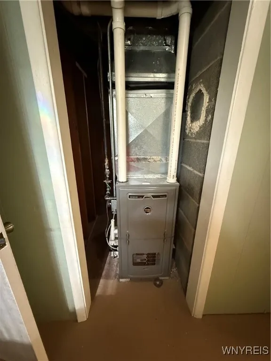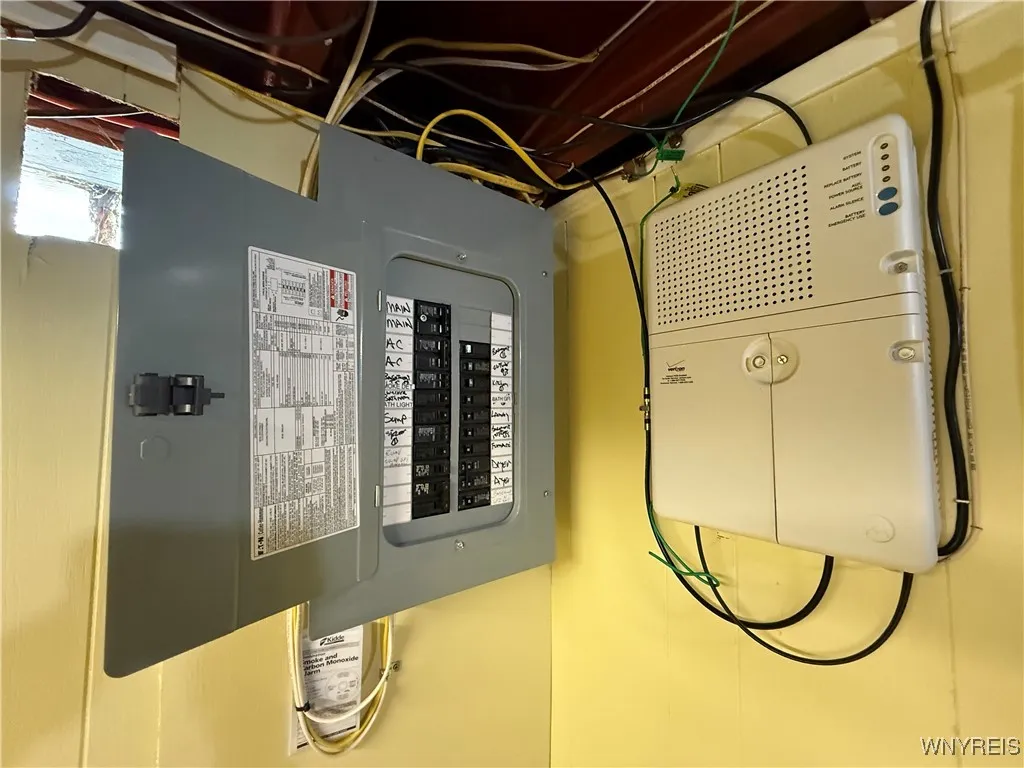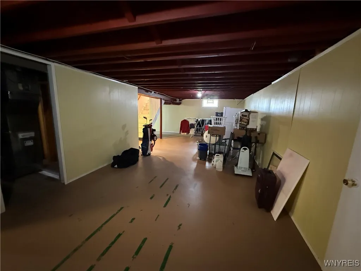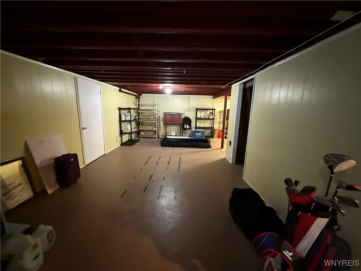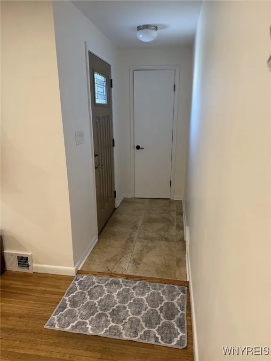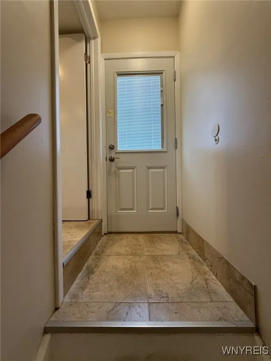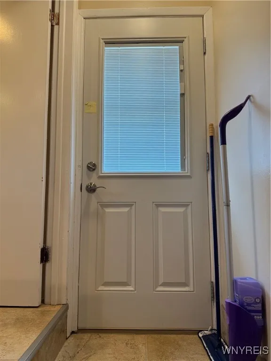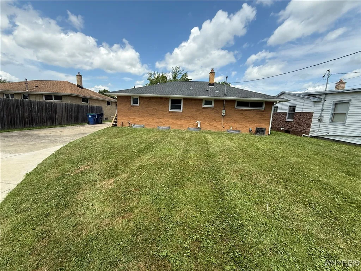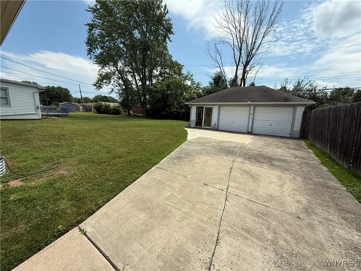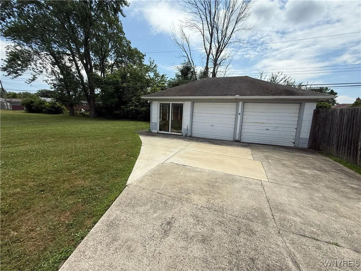Price $369,900
31 Noel Drive, Amherst, New York 14221, Amherst, New York 14221
- Bedrooms : 3
- Bathrooms : 1
- Square Footage : 1,273 Sqft
- Visits : 1 in 2 days
Every inch of this all brick ranch has been renovated or some upgrade in the last 10 years. Ceramic foyer welcomes you. Inviting concrete front porch. Hardwoods in the Living and Dining areas with Custom built ins. Kitchen boasts rich custom wood cabinets, granite countertops. Deep stainless double sinks w pasta faucet, stainless face refrigerator, electric range, stainless dishwasher. Recessed lights throughout, ceiling fans. Bathrooms have both been updated. Bedrooms have been freshly painted and all have closet organizational systems. Jack and Jill bedrooms. Windows have been replaced ( Andersen) as have the treatments and screens.
New roof with gutters and soffits 2017. New chimney. New drainage system 2016. New sump pump and back. Airducts cleaned 2016. Garage has new soffits and gutters. Cedar Closet in the basement. Full basement. New doors. New electrical. Verizon fios. New furnace 2021. Programmable thermostat. Glass block windows… the list goes on and on….simply Move in. There is a patio off the garage but garage and patio realy have not been utilized. AS IS. Current Star Discount $406 if elligible.

