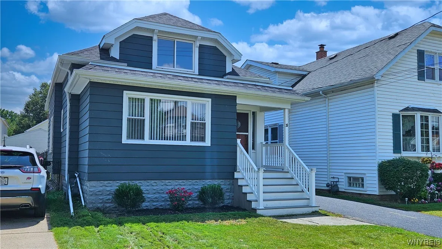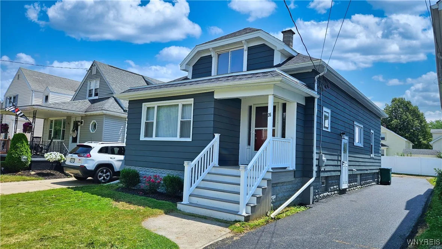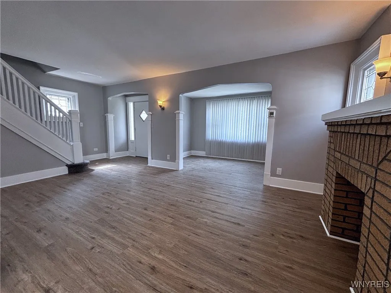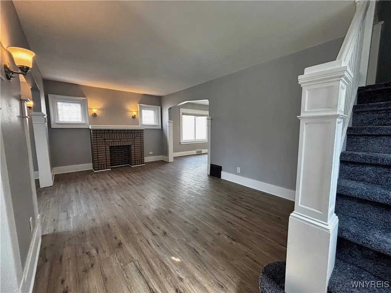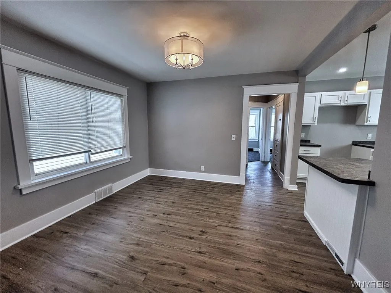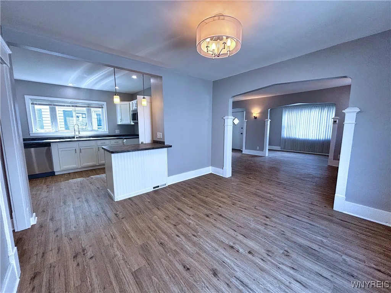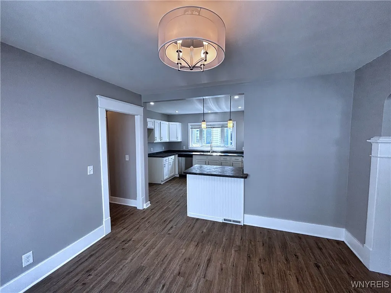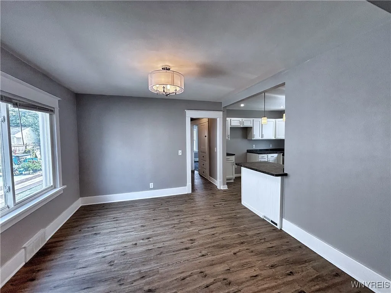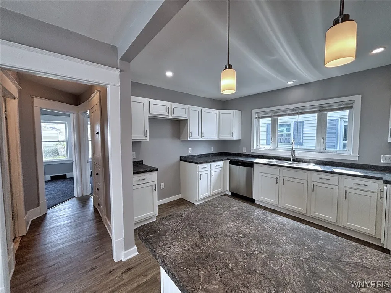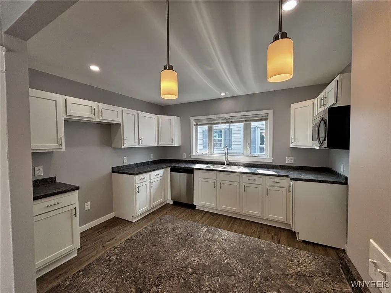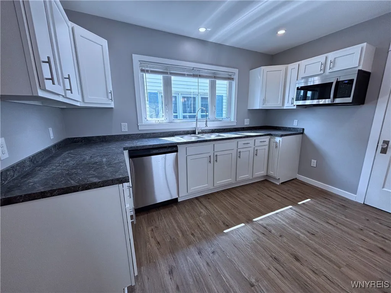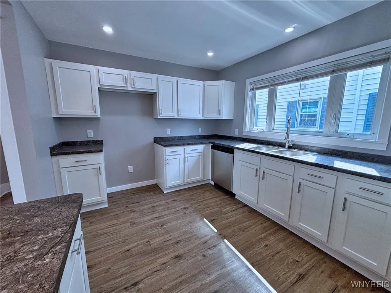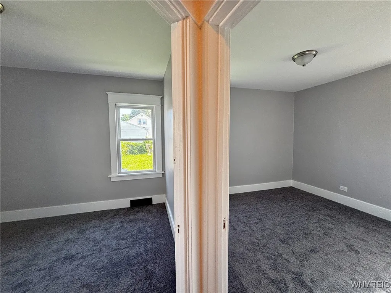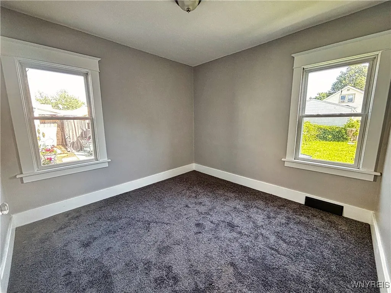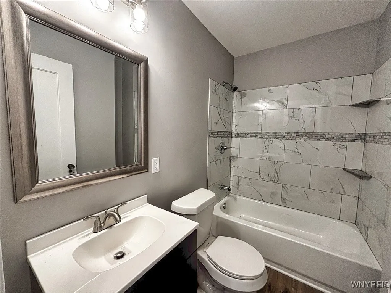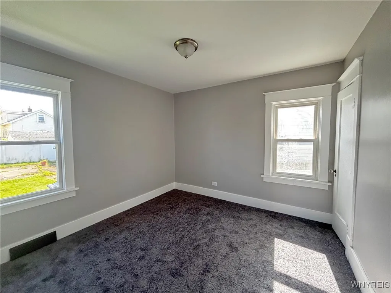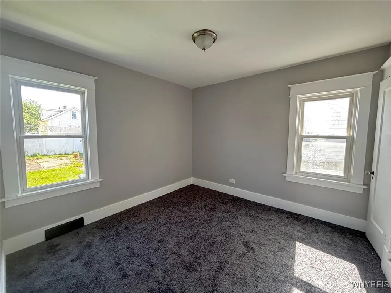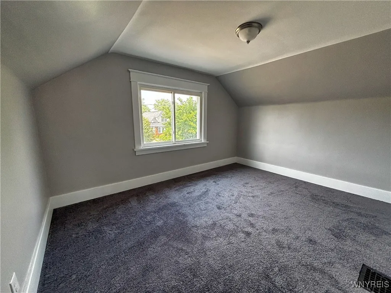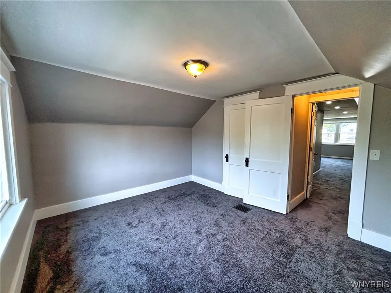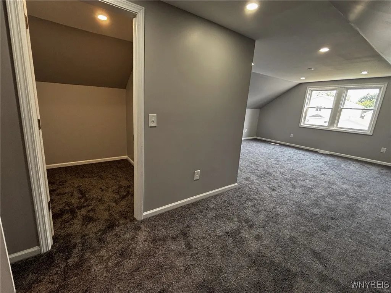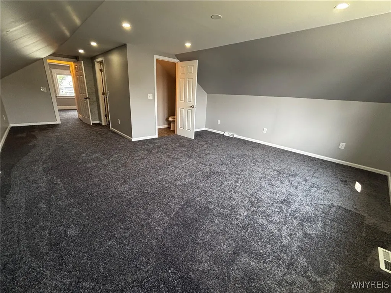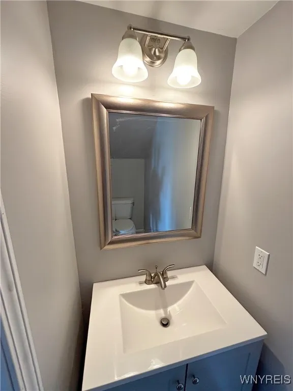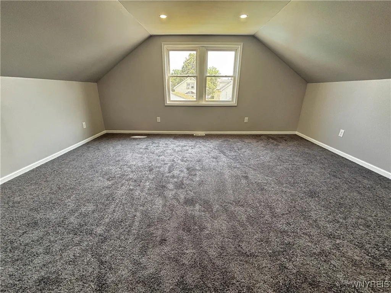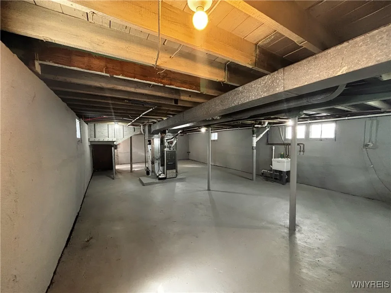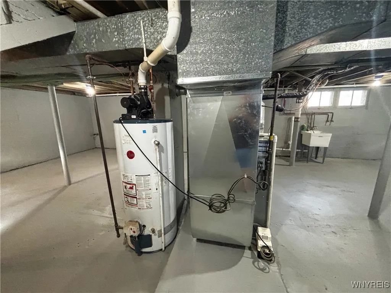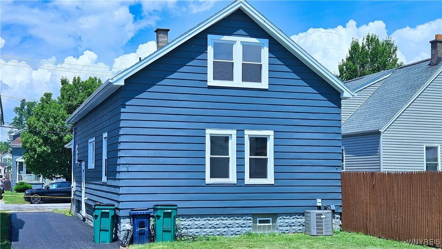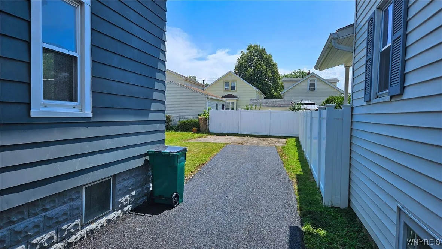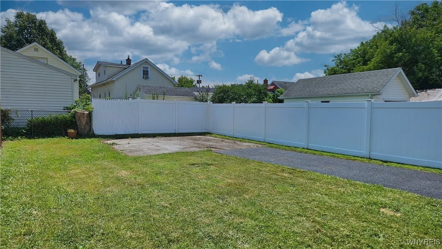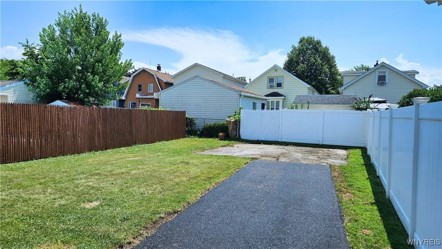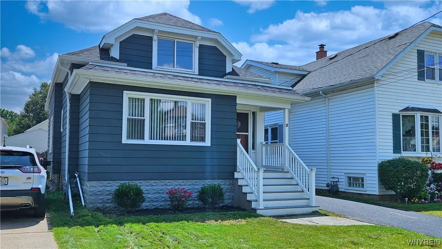Price $319,900
35 Cushing Place, Buffalo, New York 14220, Buffalo, New York 14220
- Bedrooms : 4
- Bathrooms : 1
- Square Footage : 1,692 Sqft
- Visits : 8 in 7 days
Welcome to 35 Cushing — a beautifully remodeled home in the heart of South Buffalo. This
spacious home offers a large living room, formal dining room, custom kitchen, 1-1/2 baths and 4 bedrooms including a large master bedroom with a walk-in closet and half bath.
The kitchen has new cabinets, counter tops, recessed lighting, plenty of electrical outlets, all new drywall, luxury vinyl plank flooring, new built in dishwasher and microwave are also included.
The home has been thoughtfully updated throughout with brand-new electrical service and
wiring, plumbing, wall to wall carpeting and vinyl plank flooring, and new paint and fixtures
throughout the house. The basement includes a newly installed perimeter drain tile system and
sump pump. Outside, the yard will be fully fenced in — with gate placement tailored to your
preference — and it’s all included in the price. As with all our homes, we give you the chance to
add your personal touches at no extra charge to customize this house to your liking.

