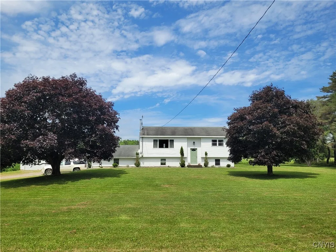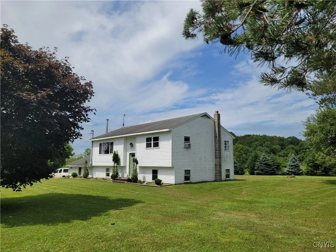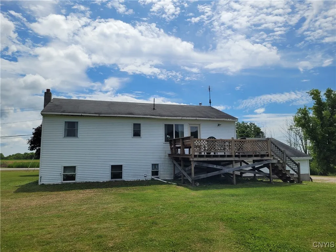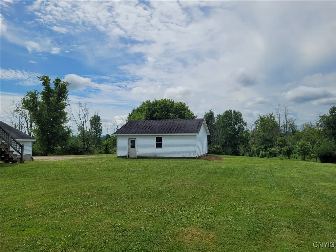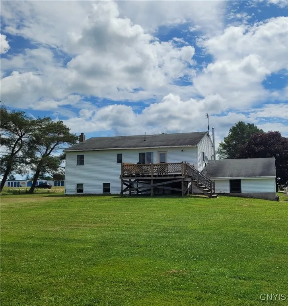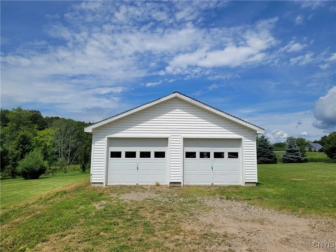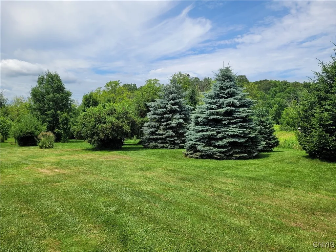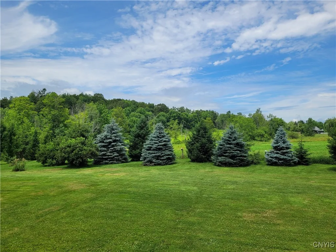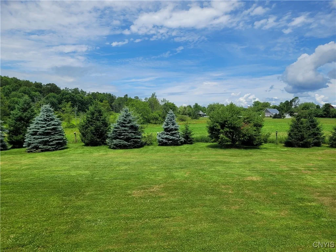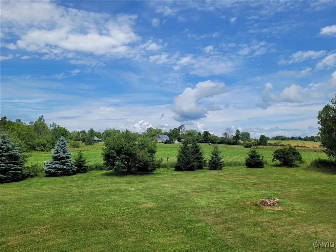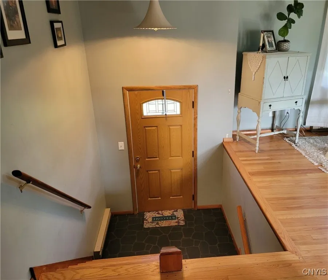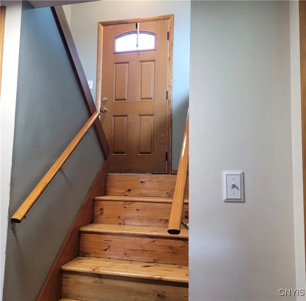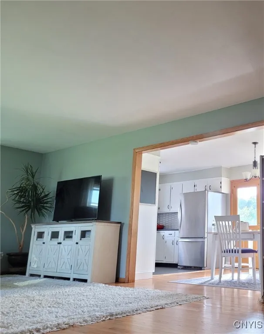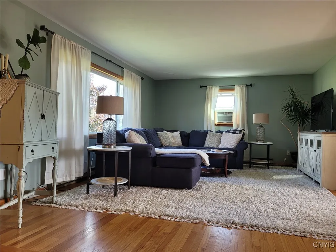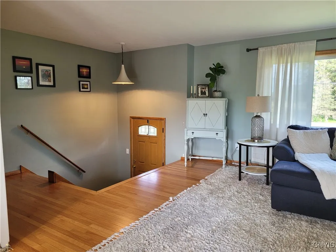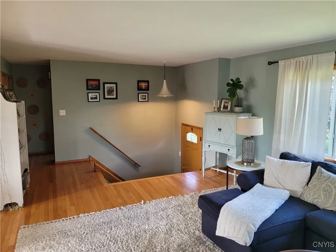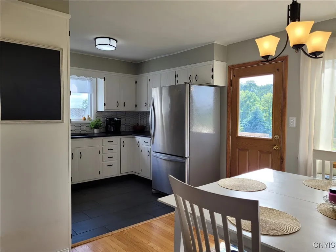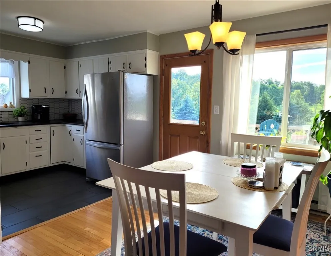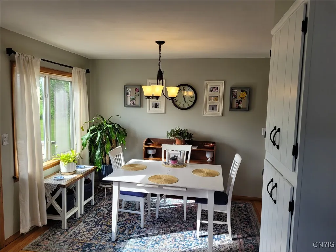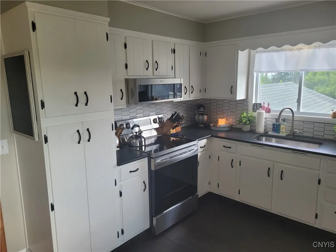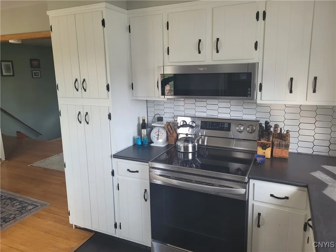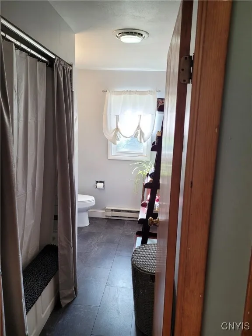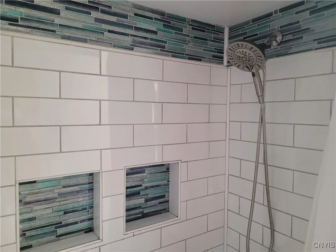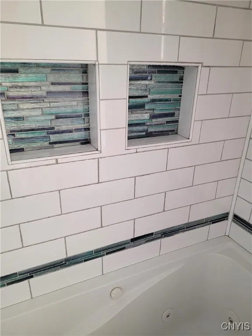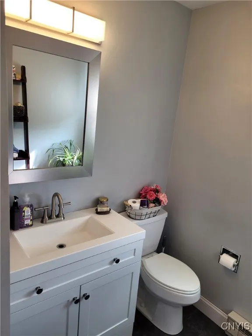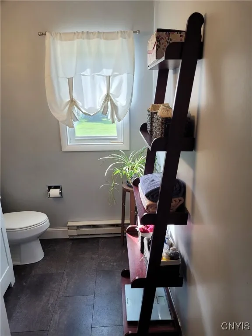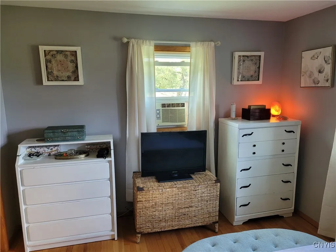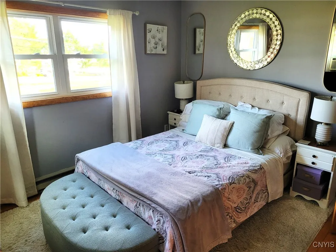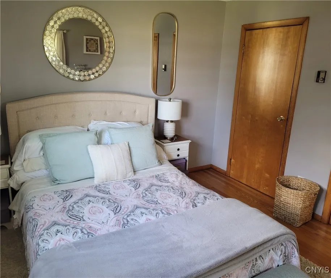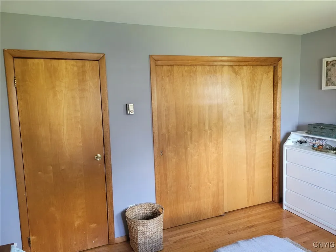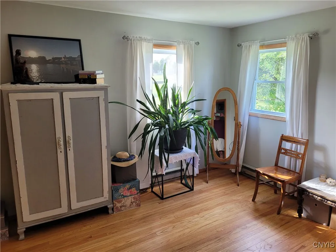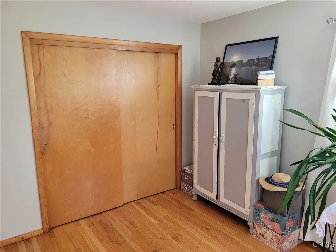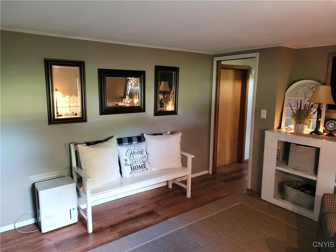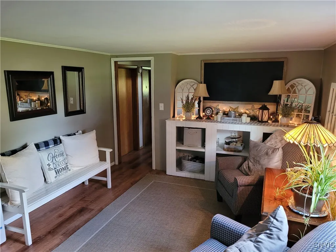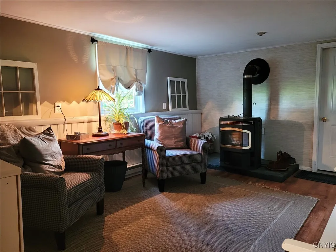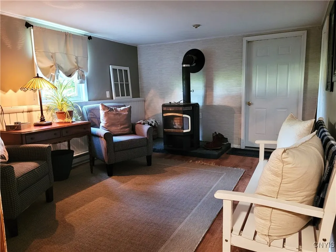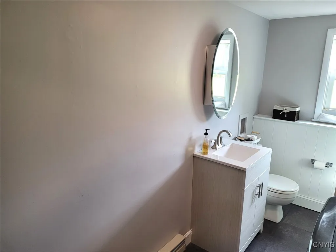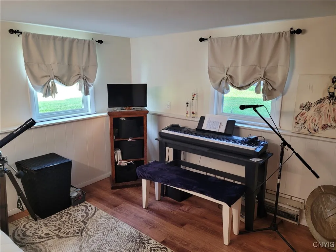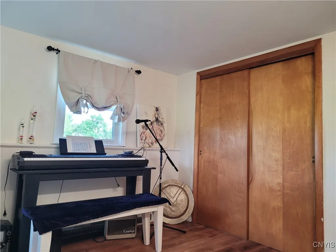Price $229,000
6291 State Route 167, Manheim, New York 13329, Manheim, New York 13329
- Bedrooms : 3
- Bathrooms : 1
- Square Footage : 2,034 Sqft
- Visits : 4 in 7 days
This raised ranch sits on over an acre of land just outside the village. Municipal water is provided. The two stall garage is located in the basement. Convenient for avoiding the weather when going out & returning. From the garage you then enter a pleasant sitting area/ mudroom with a pellet stove that heats most of the home. Also on this level is a storage room, laundry room with a half bath, bedroom & family room. ( Great space for a business or office). Vinyl plank flooring has been installed in the entire basement level. On the main living area you can’t help but notice the refinished hard wood floors throughout. Updated kitchen counters, backsplash & flooring add to the appeal of this home. In the bathroom, a whirlpool bathtub, ceramic tile & new vanity were installed in 2021. Enjoy the view behind the home from within or relaxing on the outside deck. Plenty of closet space in the bedrooms & linen cupboards. There is a 28 ft. X 24 ft. detached garage for additional storage or a work shop area. A natural gas line passes the property along the road. Add your personal ideas & renovations to make this property your HOME!

