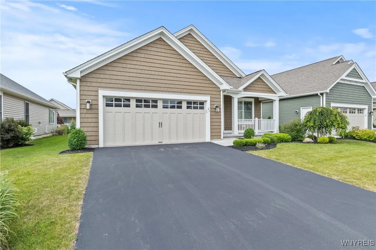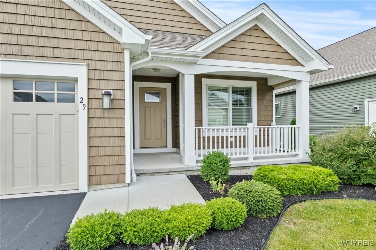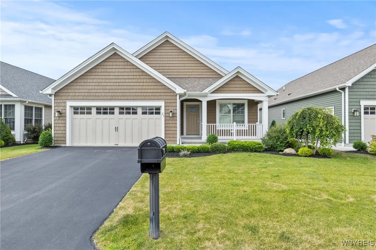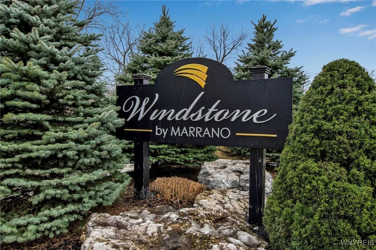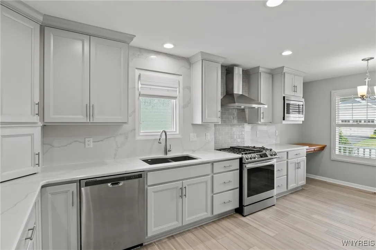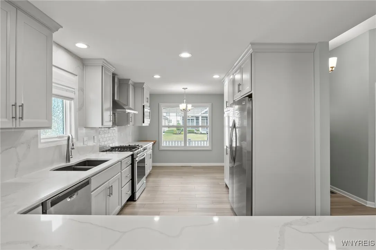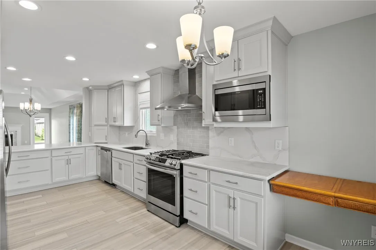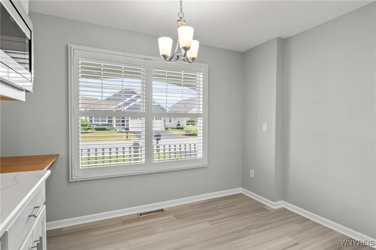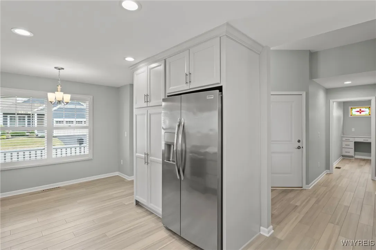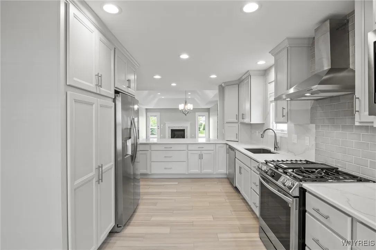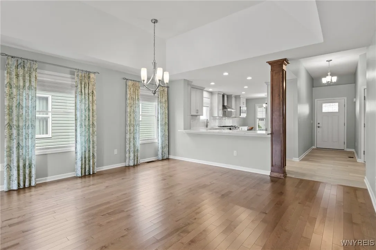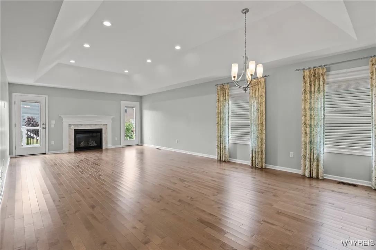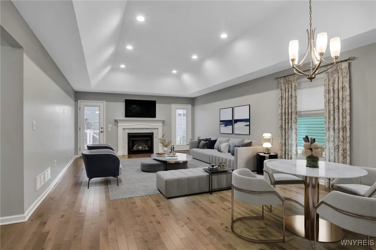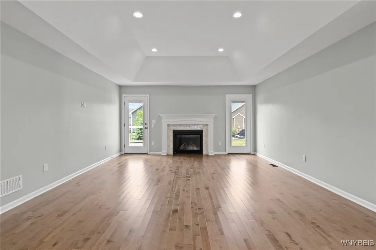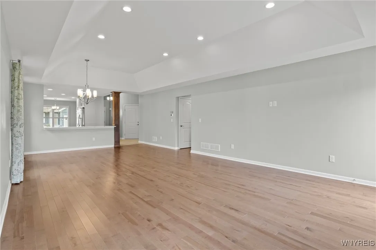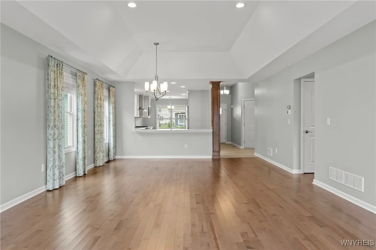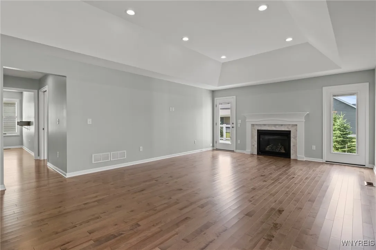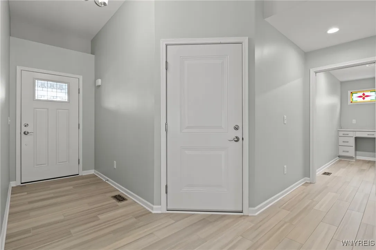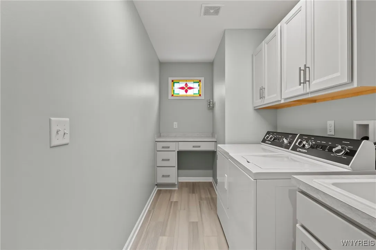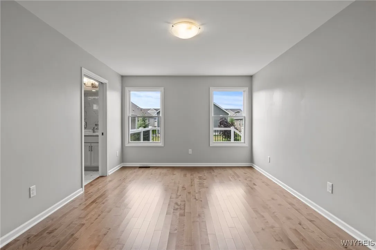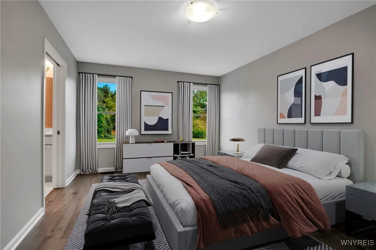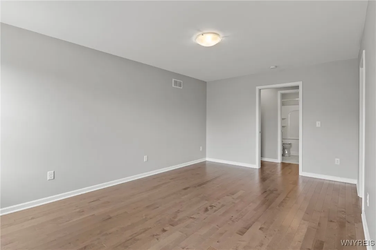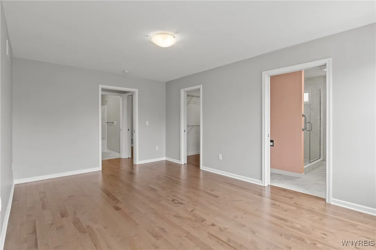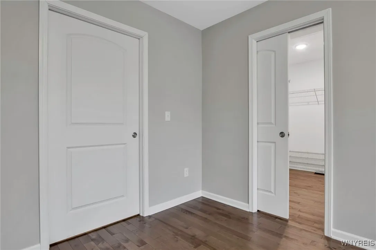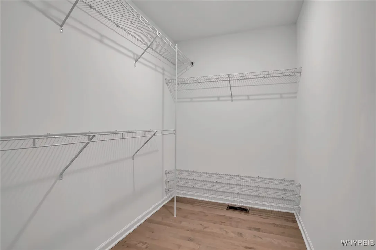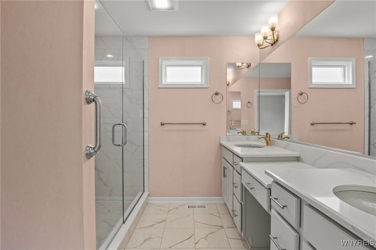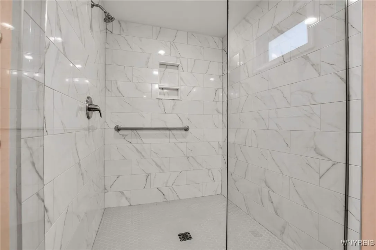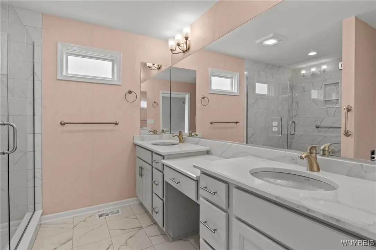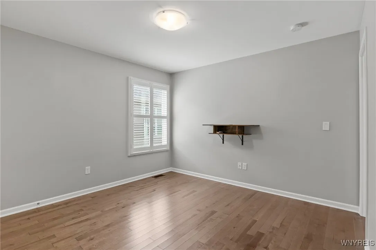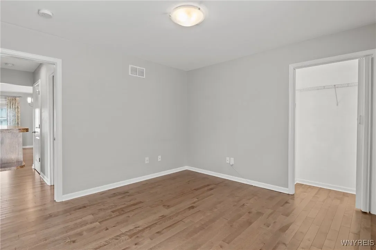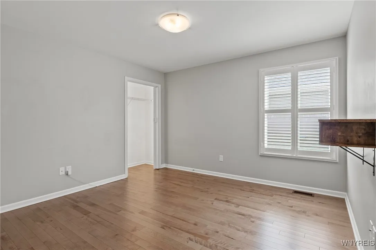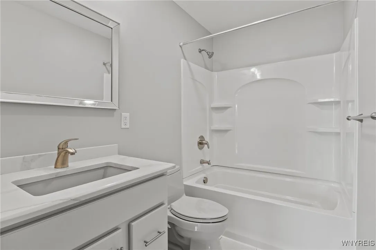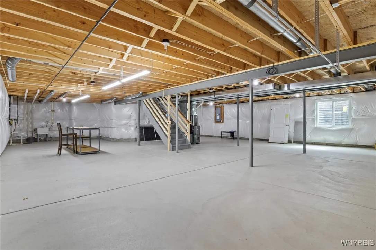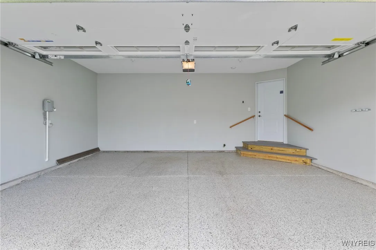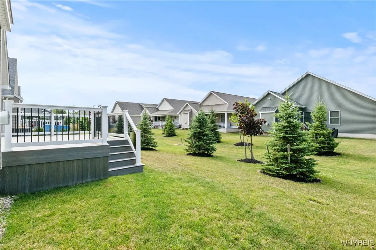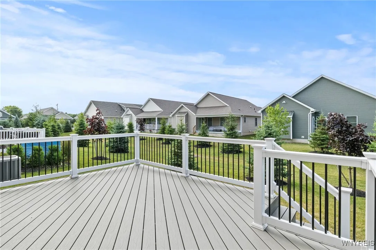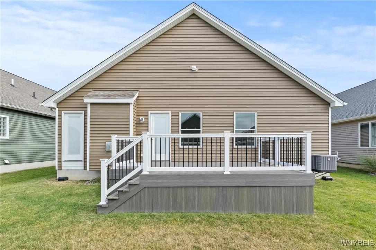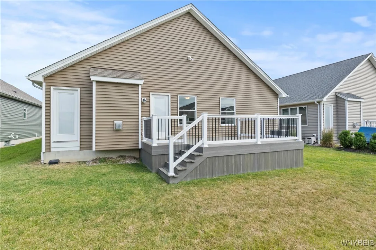Price $579,900
29 Raine Drive, Amherst, New York 14221, Amherst, New York 14221
- Bedrooms : 2
- Bathrooms : 2
- Square Footage : 1,550 Sqft
- Visits : 2 in 3 days
Welcome to Windstone—a sought-after patio home community offering the ease of maintenance-free living in a beautifully appointed, detached 2-bedroom, 2-bath home. Thoughtfully designed and meticulously maintained, this residence features rich hardwood floors, tray ceilings, double-pane Pella windows, pocket doors, and custom window treatments including plantation shutters. The open-concept living area is anchored by a cozy gas fireplace and opens to a south-facing, expanded composite deck—completely maintenance-free and ideal for outdoor relaxation or entertaining. The kitchen is a true standout, showcasing custom Homecrest cabinetry with crown molding, quartz countertops, soft-close drawers, a pull-out pantry, and a full suite of included appliances. A spacious laundry room offers commercial-grade Speed Queen washer and dryer, along with a custom beverage faucet for added convenience. The serene primary suite includes a generous walk-in closet and a spa-inspired ensuite bath with an oversized custom tile shower. Additional upgrades include on-demand hot water, an active air purifier, a whole-house humidifier, and a full basement with egress—perfect for storage or future living space. The fully insulated garage is finished with warrantied polyurea flooring and upgraded composite steps leading into the home. HOA-maintained irrigation and snow removal to your door enhance the effortless lifestyle, while significantly reduced property taxes through 2027 add long-term value. Truly move-in ready and finished to the highest standards, this home offers a rare opportunity to enjoy elevated, worry-free living in one of the area’s most desirable communities.

