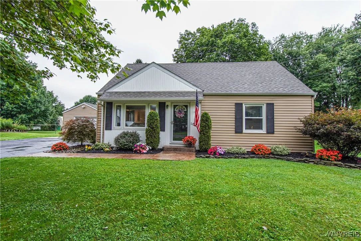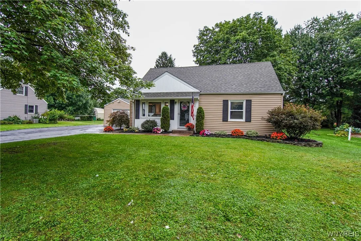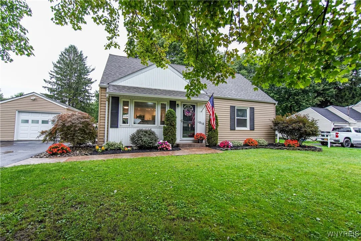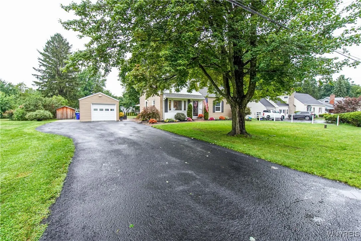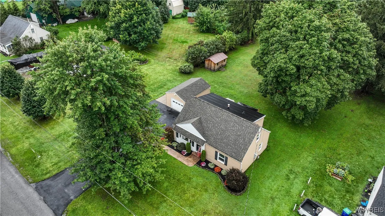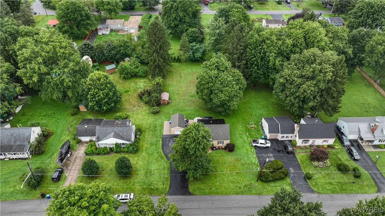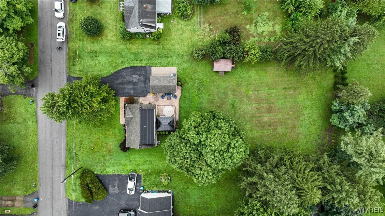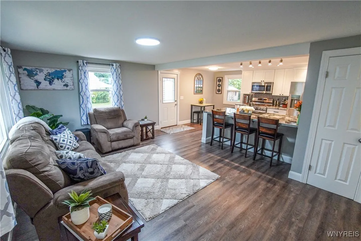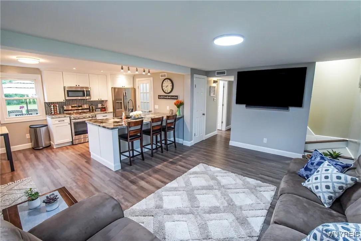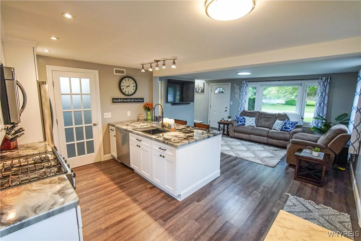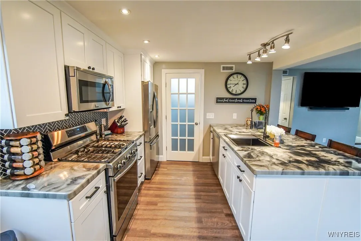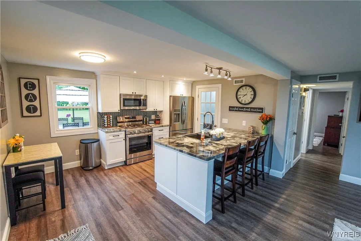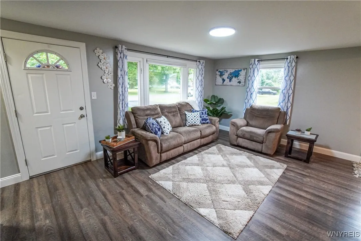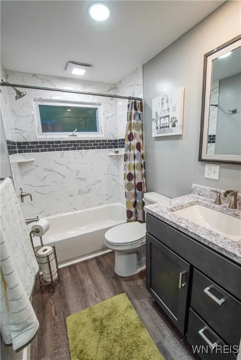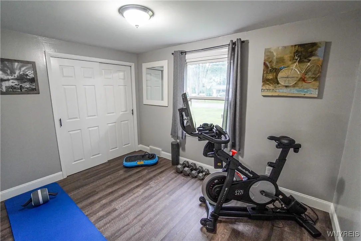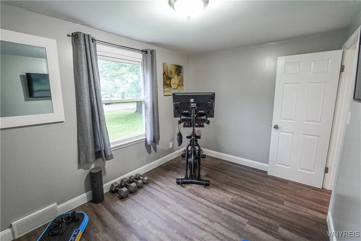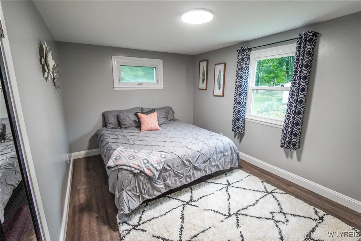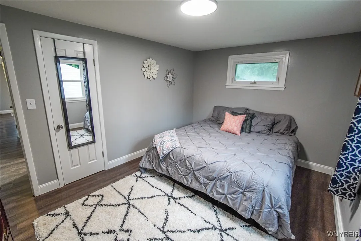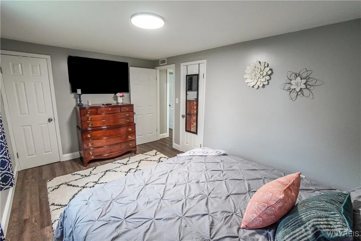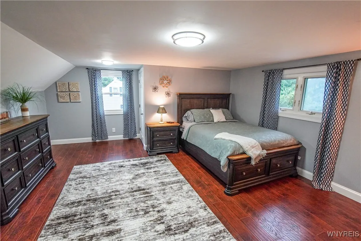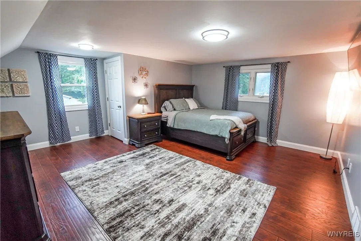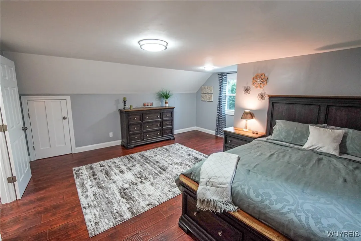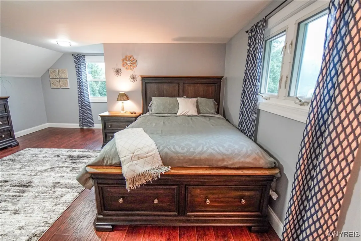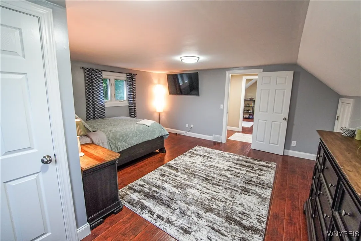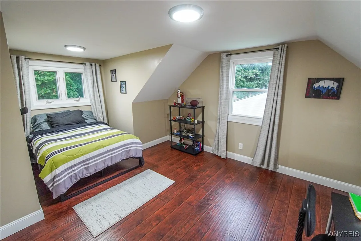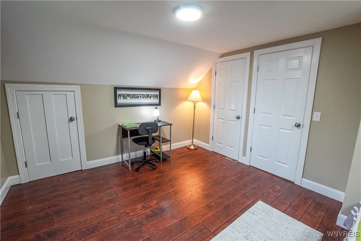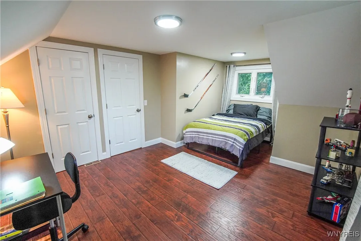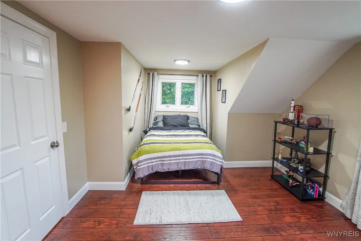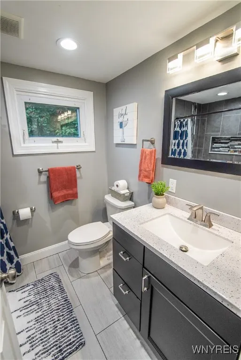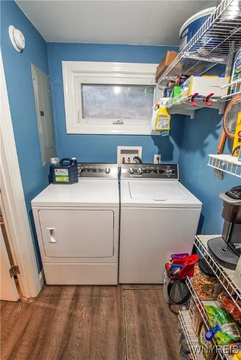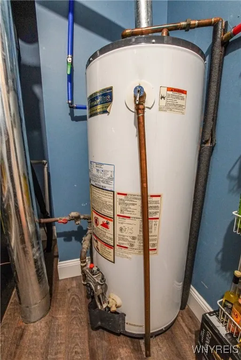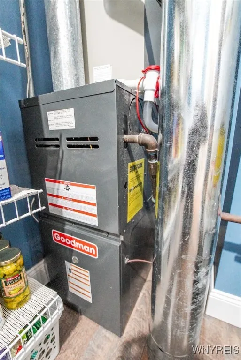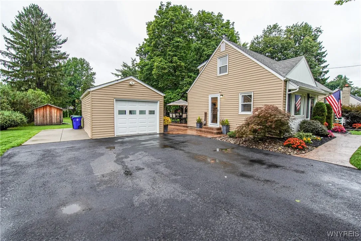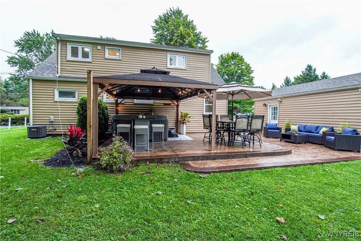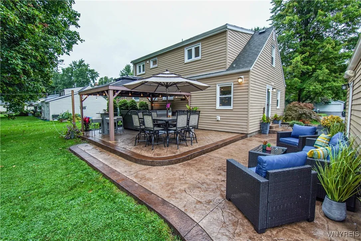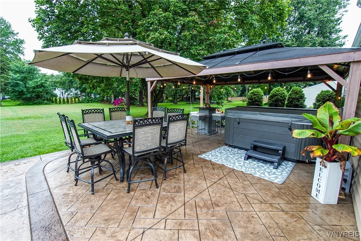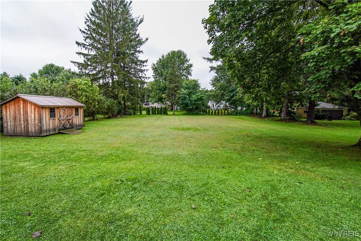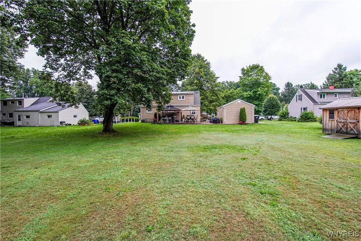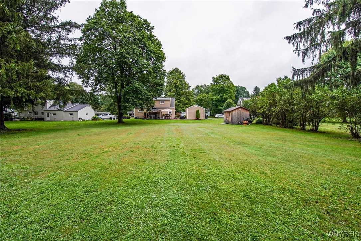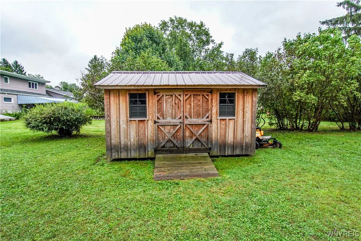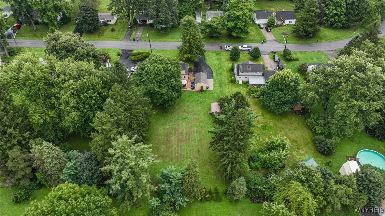Price $239,900
1010 Clearvue Drive, Alden, New York 14004, Alden, New York 14004
- Bedrooms : 4
- Bathrooms : 2
- Square Footage : 1,296 Sqft
- Visits : 3 in 3 days
$239,900
Features
Heating System :
Gas, Forced Air
Cooling System :
Central Air
Basement :
Crawl Space
Patio :
Open, Porch, Patio
Appliances :
Dishwasher, Microwave, Refrigerator, Gas Range, Gas Oven, Gas Water Heater
Architectural Style :
Two Story, Cape Cod
Parking Features :
Garage, Garage Door Opener, Driveway, Detached
Pool Expense : $0
Roof :
Shingle, Architectural
Sewer :
Septic Tank
Address Map
State :
NY
County :
Erie
City :
Alden
Zipcode :
14004
Street : 1010 Clearvue Drive, Alden, New York 14004
Floor Number : 0
Longitude : W79° 26' 43.8''
Latitude : N42° 53' 17.6''
MLS Addon
Office Name : eXp Realty
Accessibility Features :
Accessible Bedroom, Low Threshold Shower
Association Fee : $0
Bathrooms Total : 2
Building Area : 1,296 Sqft
CableTv Expense : $0
Construction Materials :
Vinyl Siding, Copper Plumbing
Electric :
Circuit Breakers
Electric Expense : $0
Elementary School : Alden Primary at Townline
Exterior Features :
Patio, Blacktop Driveway, Hot Tub/spa
Flooring :
Laminate, Tile, Varies, Vinyl
Garage Spaces : 1.5
HighSchool : Alden Senior High
Interior Features :
Pantry, Living/dining Room, Breakfast Bar, Bedroom On Main Level, Eat-in Kitchen, Country Kitchen, Kitchen/family Room Combo
Internet Address Display : 1
Internet Listing Display : 1
SyndicateTo : Realtor.com
Listing Terms : Cash,FHA,USDA Loan,VA Loan
Lot Features :
Rectangular, Residential Lot, Rectangular Lot
LotSize Dimensions : 100X227
Maintenance Expense : $0
MiddleOrJunior School : Alden Middle
Parcel Number : 142089-118-100-0003-015-000
Special Listing Conditions :
Standard
Stories Total : 1
Utilities :
Electricity Connected, Water Connected
Virtual Tour : Click Here
Property Description
Move-in ready 4-bedroom, 2 full bath Cape Cod located on a quiet street in the Alden School District. This well-maintained home features a new roof, furnace, and central air. The updated kitchen offers a breakfast bar and open flow to the living room. Enjoy the fully fenced backyard complete with a stamped concrete patio, gazebo, and brand-new hot tub—ideal for relaxing or entertaining. Detached garage provides additional storage. A perfect blend of comfort and updates throughout. Seller requests all offers due Wednesday 7/23/25 at 10am.
Basic Details
Property Type : Residential
Listing Type : For Sale
Listing ID : B1620914
Price : $239,900
Bedrooms : 4
Rooms : 9
Bathrooms : 2
Square Footage : 1,296 Sqft
Year Built : 1955
Lot Area : 23,087 Sqft
Status : Active
Property Sub Type : Single Family Residence

