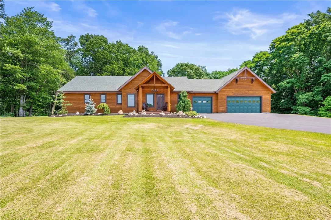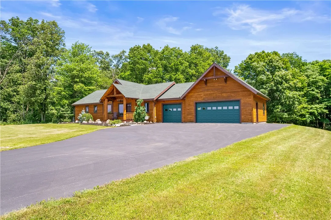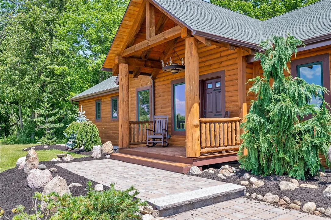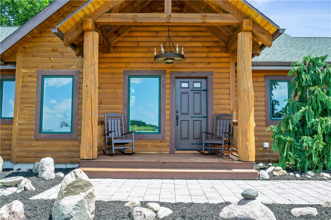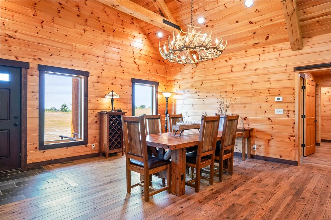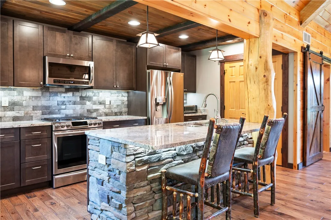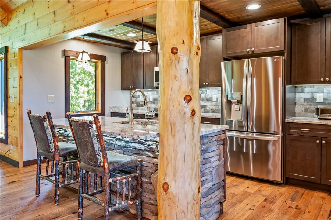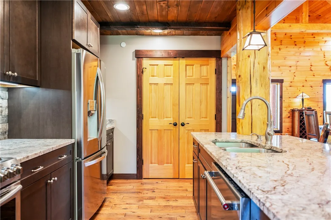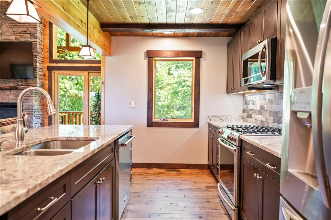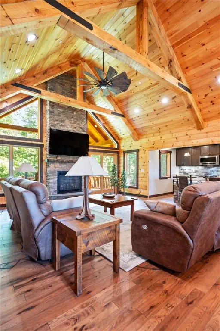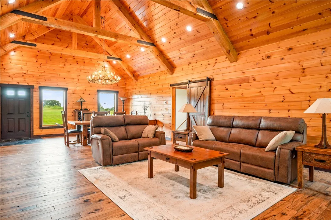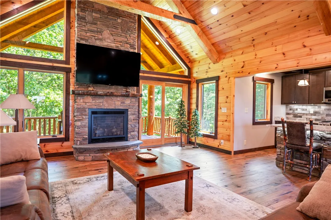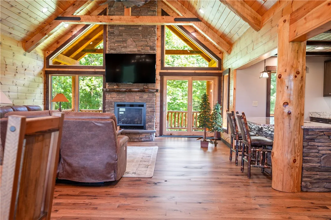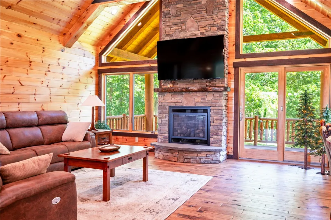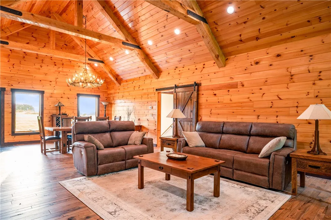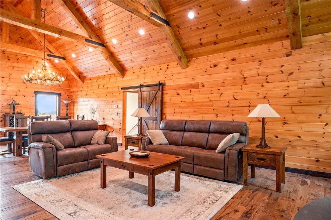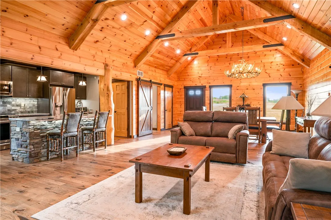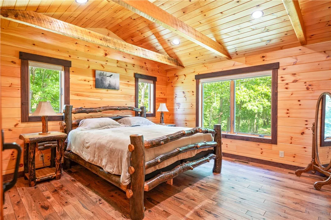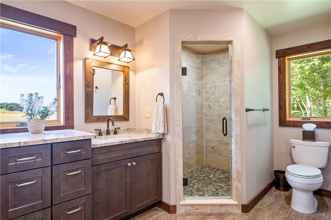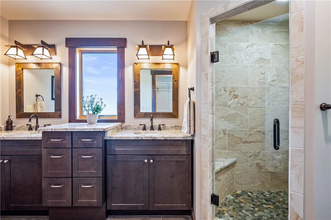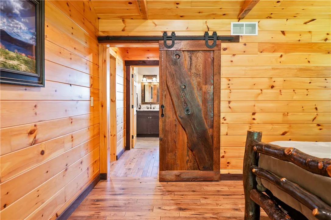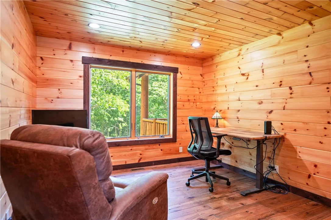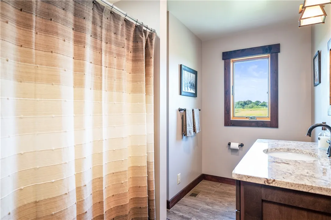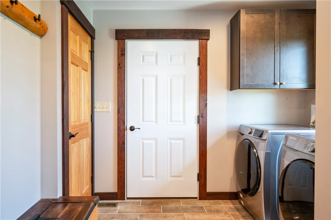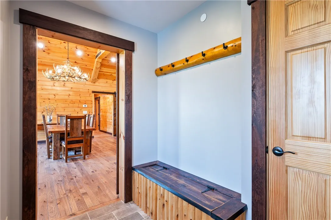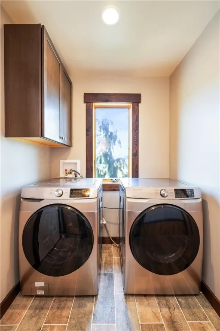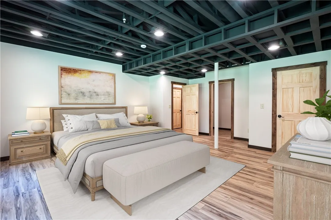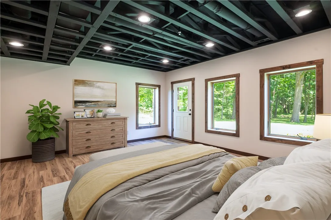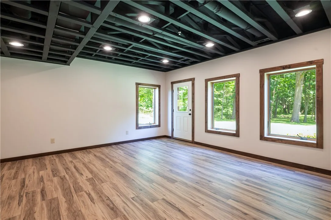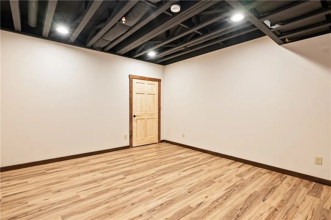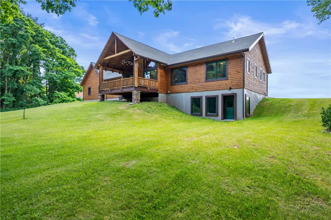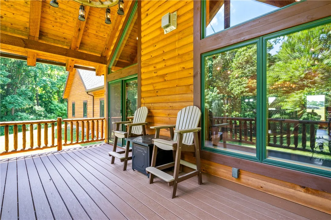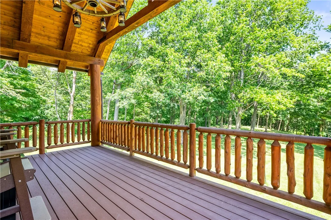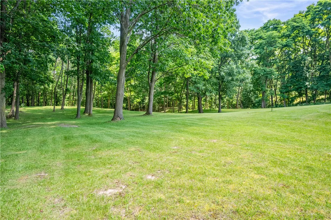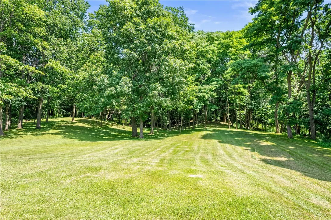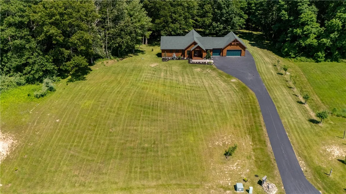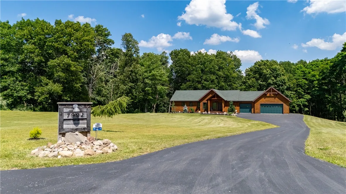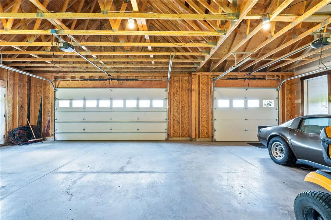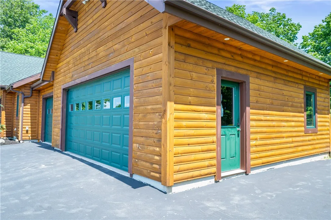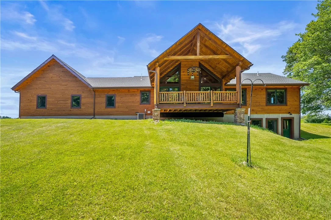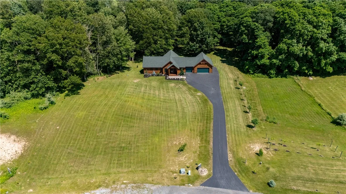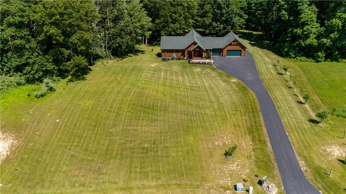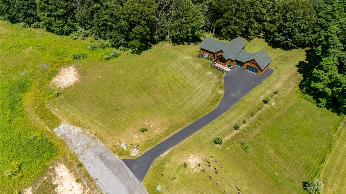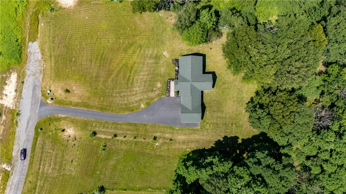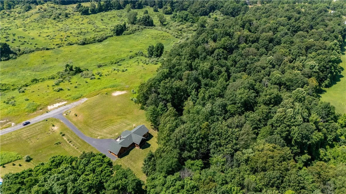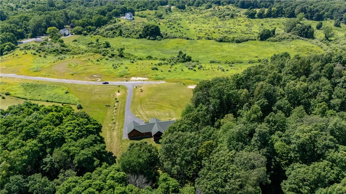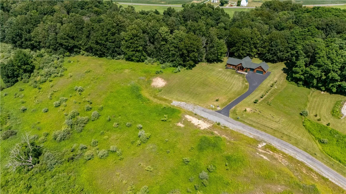Price $764,900
7992 County Road 41, Victor, New York 14564, Victor, New York 14564
- Bedrooms : 3
- Bathrooms : 2
- Square Footage : 2,544 Sqft
- Visits : 1 in 3 days
Experience rustic luxury in this custom-built 3-4 bedroom, 2-full bathroom log cabin perfectly situated on 4.22 meticulously maintained acres, offering the perfect blend of charm and modern amenities, all within minutes of the NYS Thruway. Step inside and be captivated by the Great Room’s soaring vaulted ceilings and exposed timber trusses, with an expansive wall of windows that floods the space with natural light, highlighting the beautiful hardwood flooring and the impressive floor-to-ceiling gas fireplace. The gorgeous kitchen boasts granite countertops, stainless steel appliances, and a charming rock-faced island. Retreat to the primary bedroom, featuring vaulted ceilings, exposed timbers, and hardwood floors, with an en-suite bath offering heated tiled floors and a custom tiled shower. The second full bath includes a tiled shower/tub combo. This home prioritizes comfort and efficiency with Andersen 400 series windows and sound-deadening insulation, while the lower level, with 9-foot Superior Walls and a walk-out, provides an additional finished 800 sqft (for a total of *2544sqft*) space for additional bedrooms, an office, playroom, or home gym. Car enthusiasts will appreciate the oversized 3+ car garage. Modern mechanicals ensure year-round comfort with a Trane XR high-efficiency furnace, central A/C, tank-less water heater, and a whole-house fire suppression system. Enjoy the serene surroundings from either the front or rear covered porches, featuring massive log supports and true timber trusses. The large covered rear porch overlooks your park-like acreage, complete with deer-resistant plantings, fruit trees, a vineyard garden, and charming stone accents. Located on a private drive, this property offers tranquility with easy access to city conveniences. Additional 800sqft in the finished walkout basement based on permit # 087-CO-25

