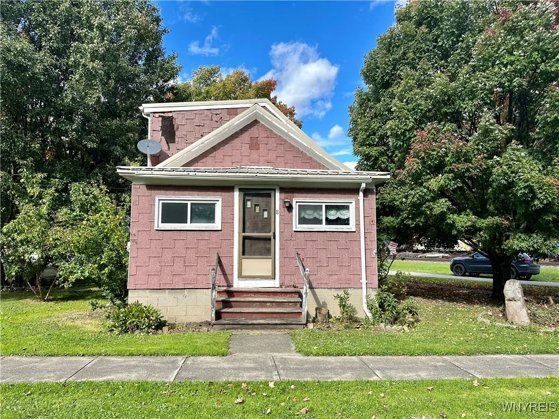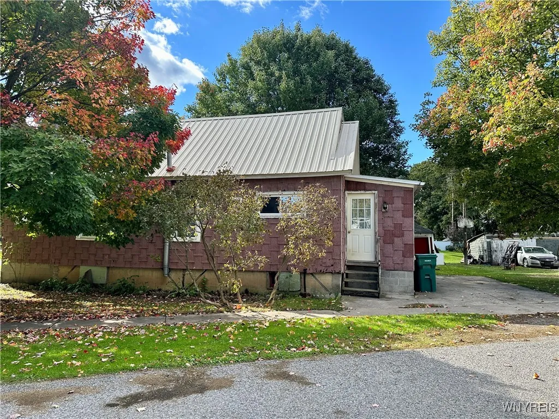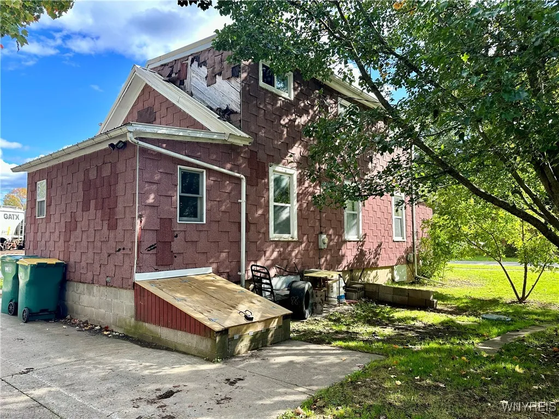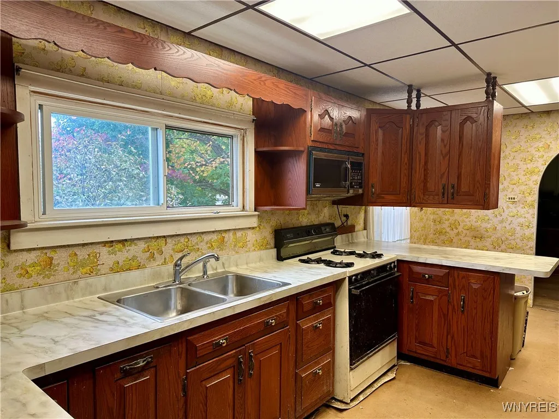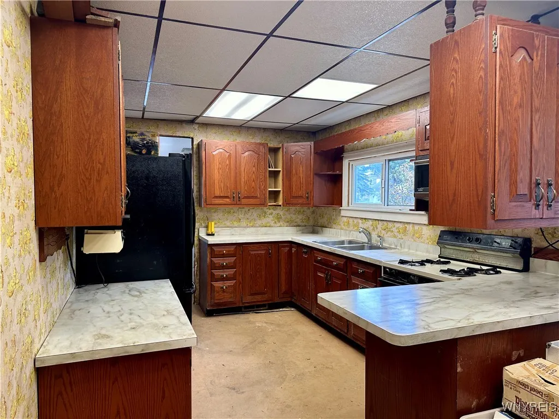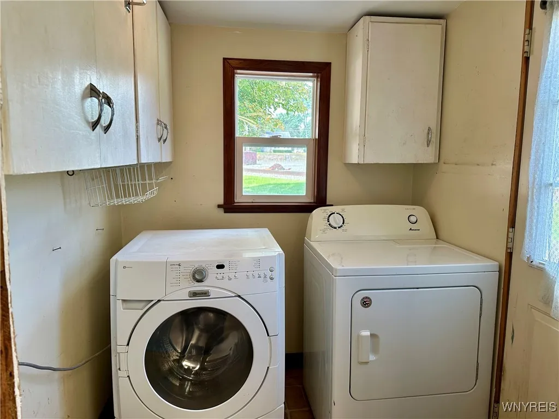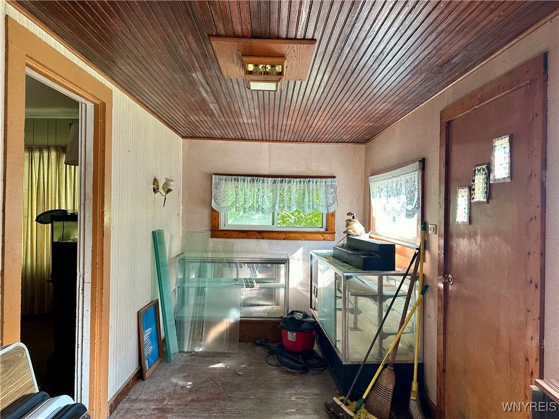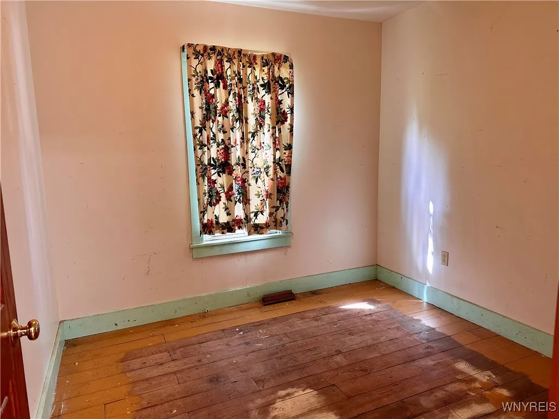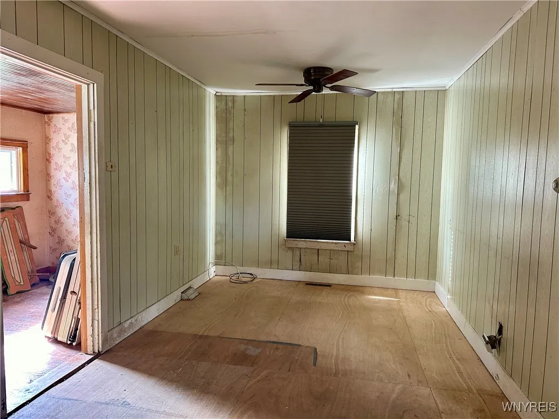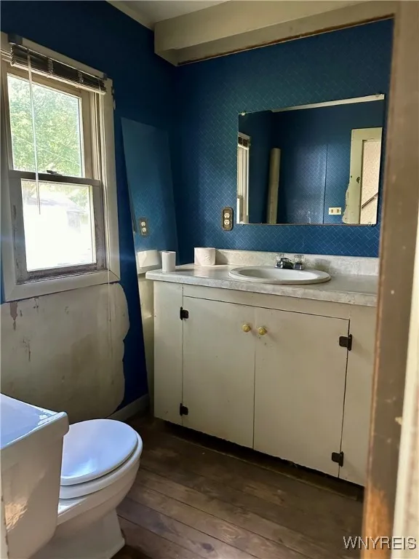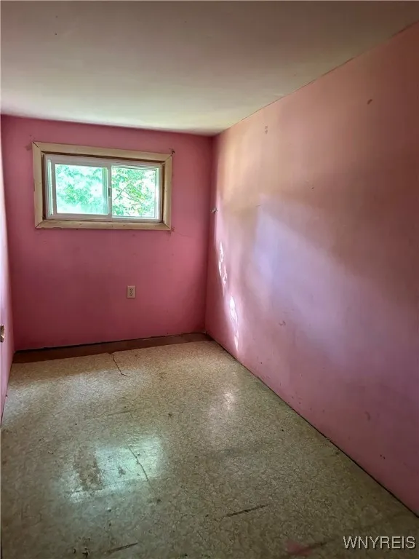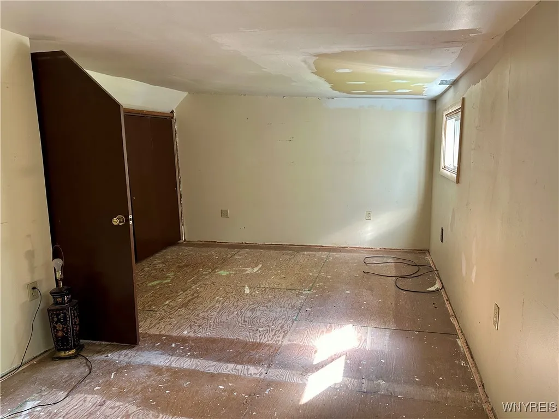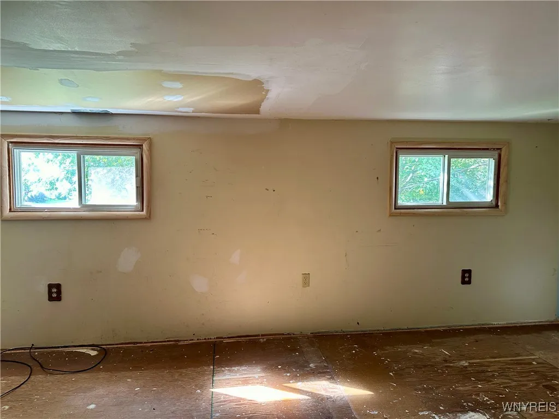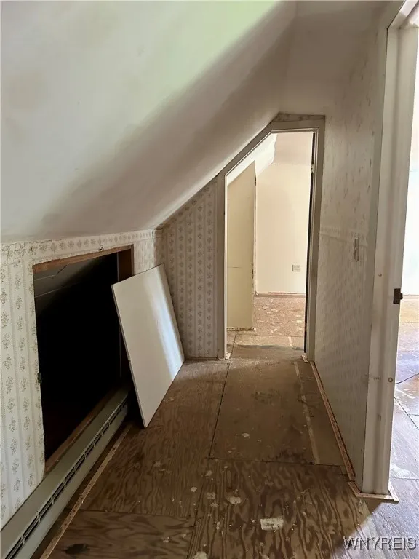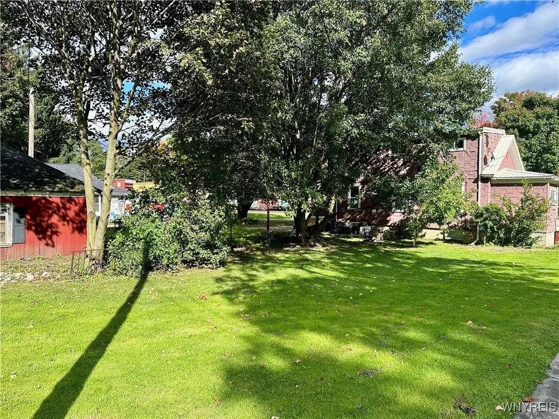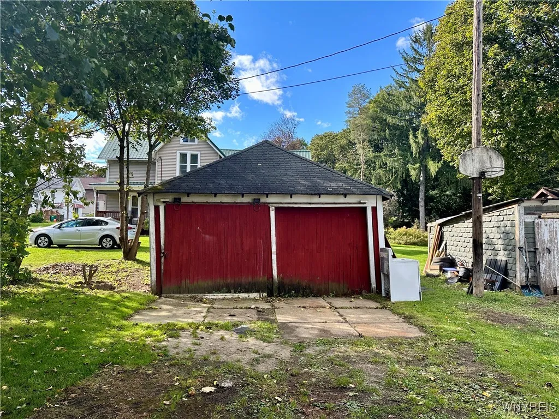Price $45,000
8 Mechanic Street, Gainesville, New York 14550, Gainesville, New York 14550
- Bedrooms : 3
- Bathrooms : 1
- Square Footage : 1,146 Sqft
- Visits : 11 in 54 days
$45,000
Features
Heating System :
Electric, Gas, Baseboard, Forced Air
Basement :
Full, Sump Pump
Appliances :
Dryer, Refrigerator, Washer, Gas Range, Electric Water Heater, Gas Oven
Architectural Style :
Two Story
Parking Features :
Garage, Detached, Electricity
Pool Expense : $0
Roof :
Asphalt
Sewer :
Septic Tank
Address Map
State :
NY
County :
Wyoming
City :
Gainesville
Zipcode :
14550
Street : 8 Mechanic Street, Gainesville, New York 14550
Floor Number : 0
Longitude : W79° 54' 56.1''
Latitude : N42° 39' 42.5''
MLS Addon
Office Name : Rivellino Realty
Association Fee : $0
Bathrooms Total : 1
Building Area : 1,146 Sqft
CableTv Expense : $0
Construction Materials :
Composite Siding
DOM : 8
Electric Expense : $0
Exterior Features :
Concrete Driveway
Flooring :
Hardwood, Varies, Vinyl
Garage Spaces : 2
Interior Features :
Country Kitchen
Internet Address Display : 1
Internet Listing Display : 1
SyndicateTo : Realtor.com
Listing Terms : Cash, Conventional
Lot Features :
Residential Lot
LotSize Dimensions : 149X66
Maintenance Expense : $0
Parcel Number : 563203-122-016-0001-018-000-0000
Special Listing Conditions :
Estate
Stories Total : 2
Utilities :
Water Connected
AttributionContact : 585-786-3614
Property Description
There is so much potential here at 8 Mechanic St without breaking the bank! Check out this 3 bedroom home with a detached garage with a nice size yard. There’s a first floor bedroom and bathroom. Full basement for lots of storage. Roof is updated and metal for easy maintenance.
Basic Details
Property Type : Residential
Listing Type : Closed
Listing ID : B1570918
Price : $45,000
Bedrooms : 3
Rooms : 6
Bathrooms : 1
Square Footage : 1,146 Sqft
Year Built : 1920
Lot Area : 8,712 Sqft
Status : Closed
Property Sub Type : Single Family Residence
Agent info


Element Realty Services
390 Elmwood Avenue, Buffalo NY 14222
Mortgage Calculator
Contact Agent

