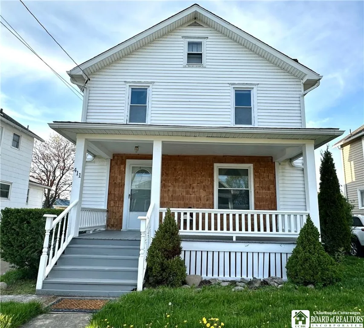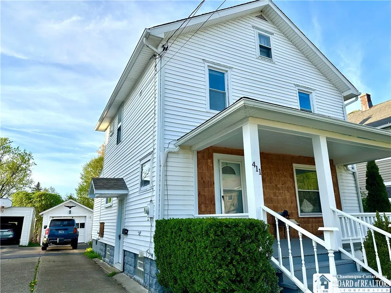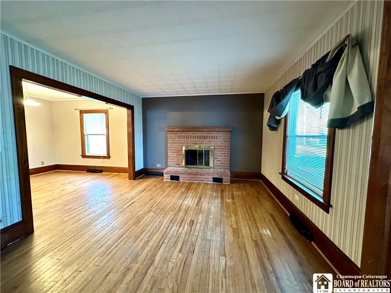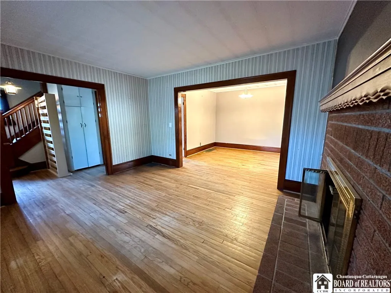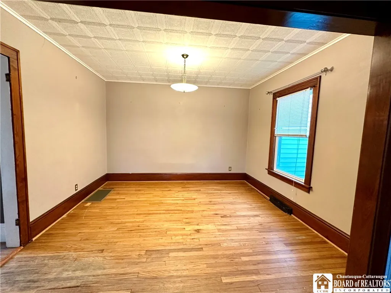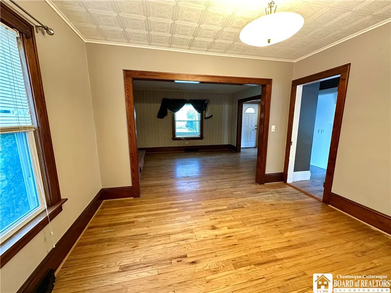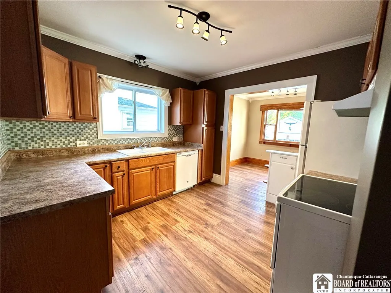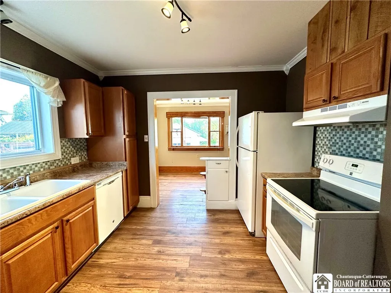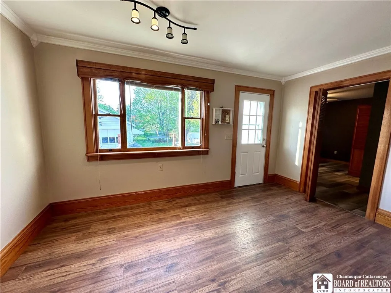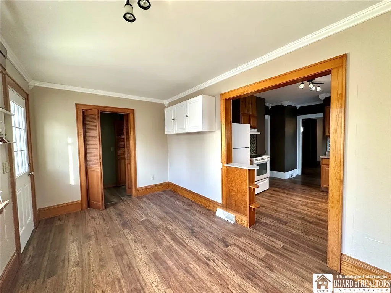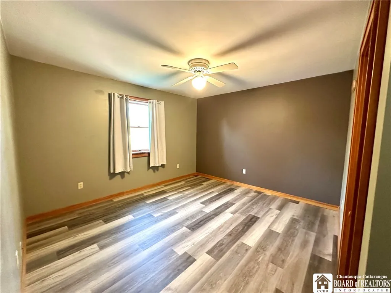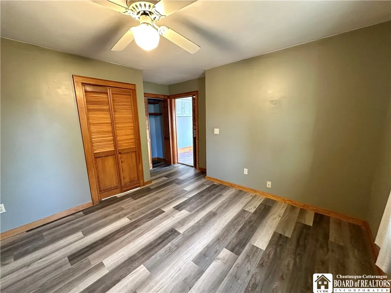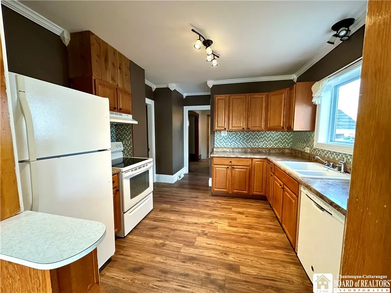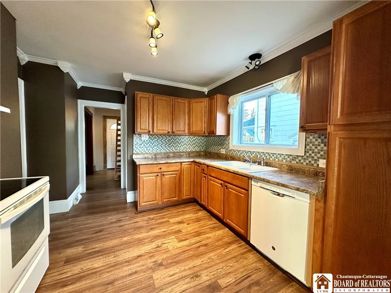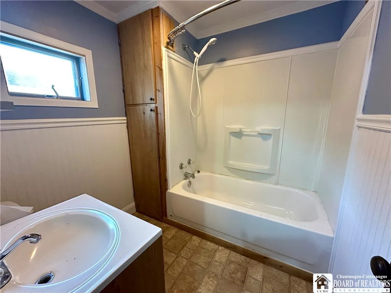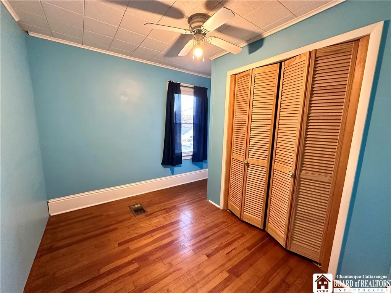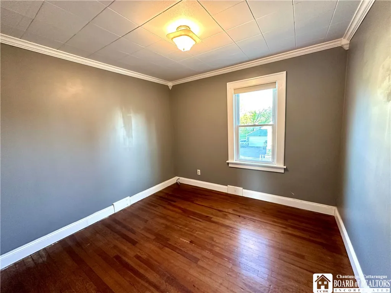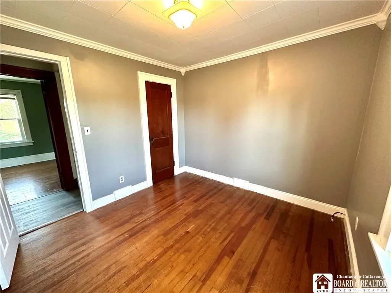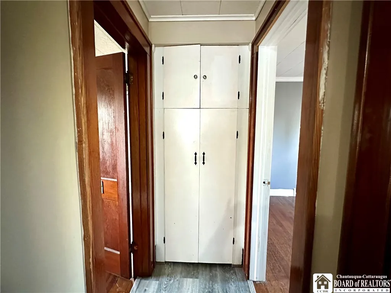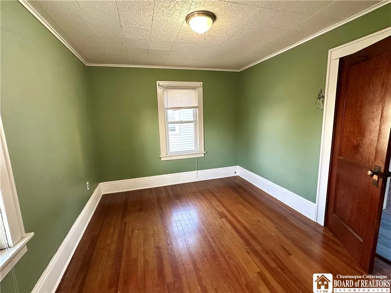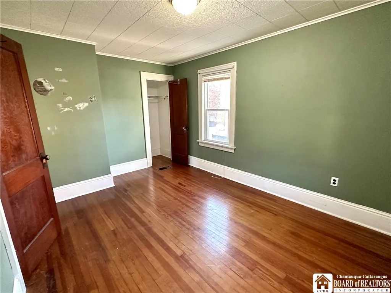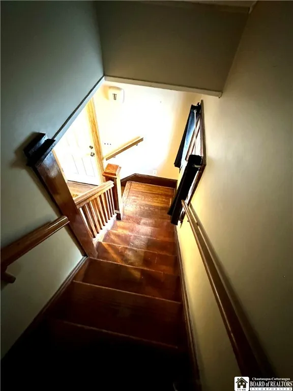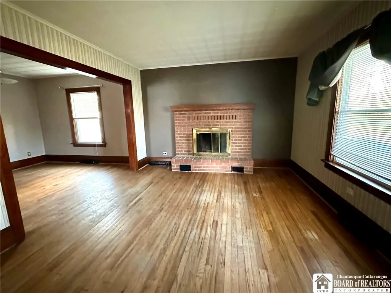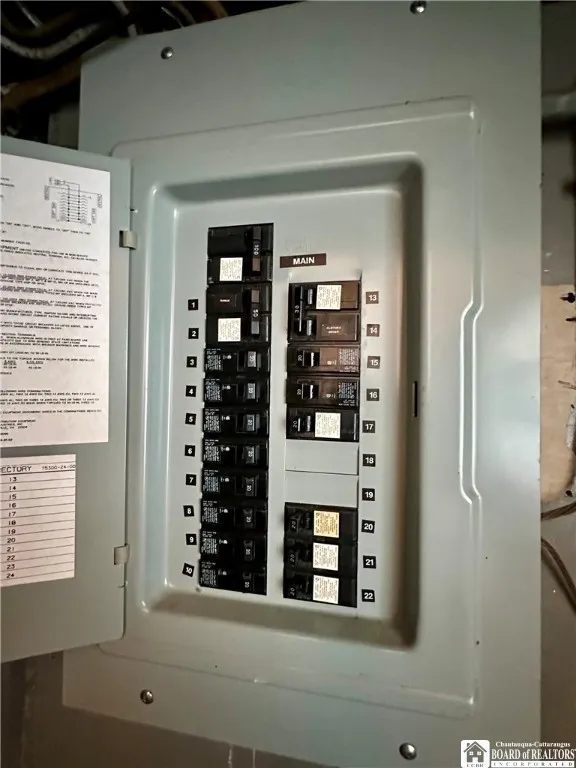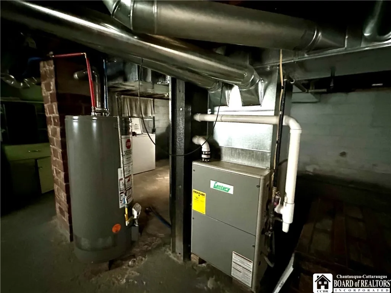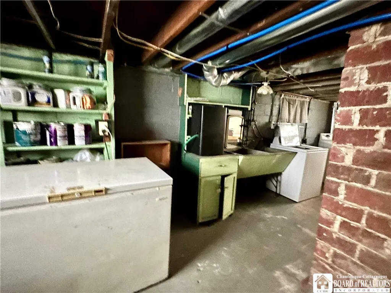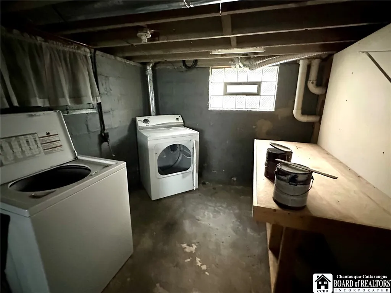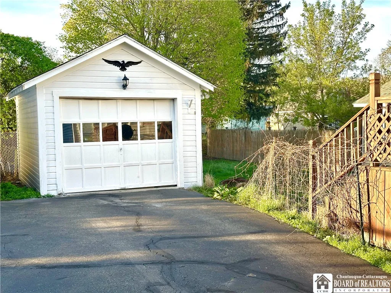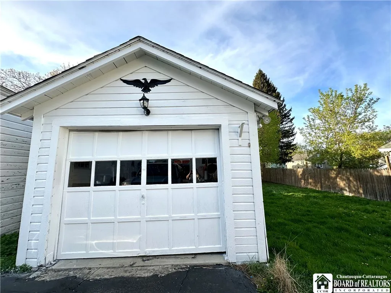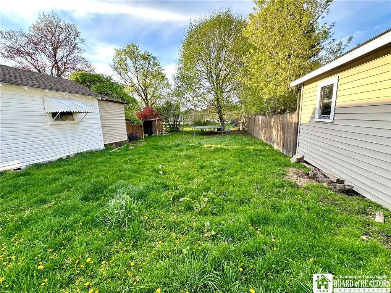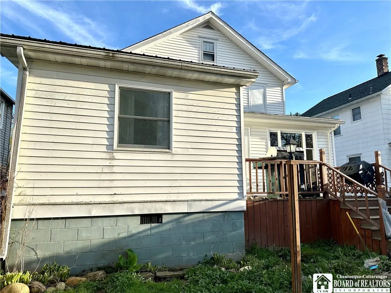Price $159,900
411 Prospect Avenue, Olean-city, New York 14760, Olean, New York 14760
- Bedrooms : 4
- Bathrooms : 2
- Square Footage : 1,632 Sqft
- Visits : 21 in 57 days
This charming home offers plenty of space and character, featuring four bedrooms and two full baths. The first-floor primary bedroom includes a spacious closet and an en-suite bath for added convenience. A bonus room on the main level provides flexible space and could easily serve as a laundry room if desired. The heart of the home is the large kitchen, which flows into a formal dining room and a cozy living room complete with a fireplace—perfect for relaxing evenings. Upstairs, you’ll find three additional bedrooms and another full bath. Storage won’t be an issue, thanks to the full attic and basement. Outside, enjoy a partially fenced, generously sized backyard, a covered front porch, a back deck for entertaining, a handy shed, and a one-car detached garage. This home combines functionality and charm in a great layout suited for everyday living.



