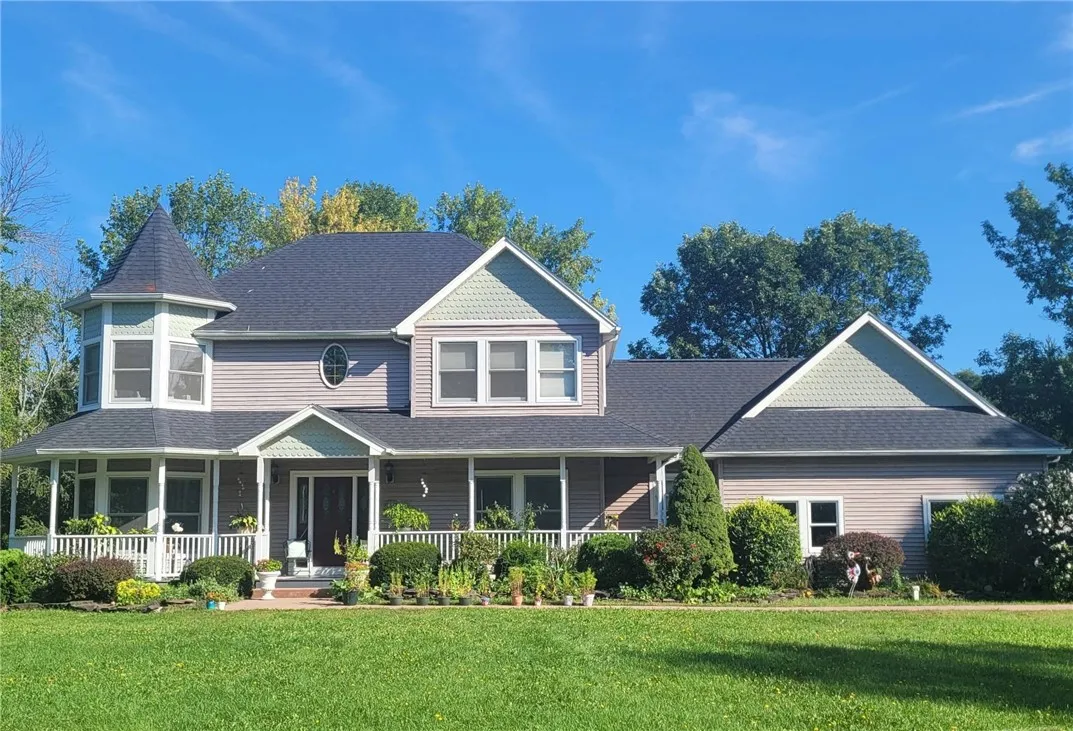Price $475,000
38 Deertrack Lane, Clarkson, New York 14420, Clarkson, New York 14420
- Bedrooms : 4
- Bathrooms : 3
- Square Footage : 3,281 Sqft
- Visits : 17 in 57 days
Welcome to this beautifully maintained 4/5-bedroom, 3.5-bath Victorian-style home offering 3,281 sq ft of elegant living space. Built in
1994 and recently updated, this home features hardwood floors across two levels, all new appliances, and a brand new roof. French doors open into a sun-
drenched sunroom—perfect for relaxing or entertaining. Enjoy comfort year-round with brand new heating and air-conditioning systems. The primary suite is
a true retreat, complete with an oversized jetted tub. Additional highlights include a 3-bay garage, a freshly sealed driveway, and a professionally installed
Bear Company playground. The expansive 2.2-acre lot also includes a charming fountain, adding to the serene outdoor ambiance. This home combines
classic Victorian architecture with thoughtful modern upgrades.


























