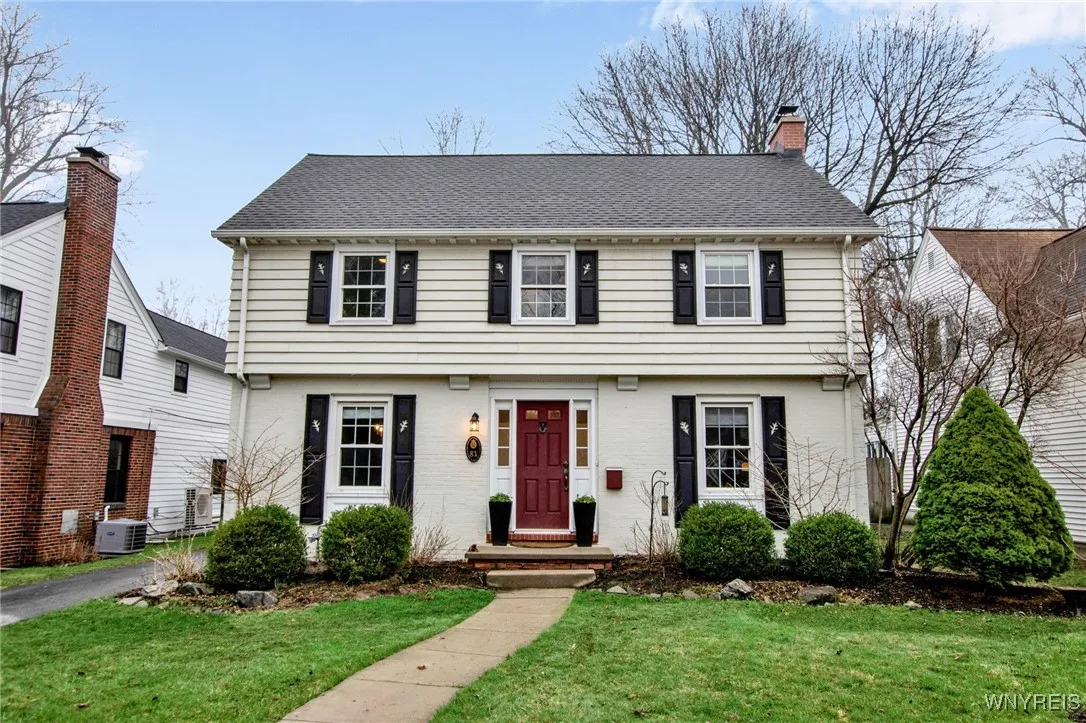Price $409,000
81 Sargent Drive, Amherst, New York 14226, Amherst, New York 14226
- Bedrooms : 4
- Bathrooms : 2
- Square Footage : 1,880 Sqft
- Visits : 62 in 99 days
Adorable 4-bedroom 2 full bathroom Snyder center entrance Colonial loaded with curb appeal & charm! Enjoy taking daily strolls through the neighborhood surrounded by mature tree-lined streets located steps away from desirable Smallwood Elementary School. Enchanting & timeless front foyer greets you upon entry. Gleaming original hardwood flooring encompasses both stories of home. Cozy up in your expansive living room by your newly installed wood-burning fireplace insert & worry free re-built brick chimney. Make entertaining your guests a breeze in your inviting dining room conveniently adjacent off kitchen with original built-in glass curio cabinet. Smooth flowing kitchen layout allows preparing daily meals a bit easier by including ample cabinet/counter space, decorative wainscoting, outside vented steel hood, & brand-new stainless-steel appliances! Relax & take in the breathtaking fully fenced backyard oasis views of your over-sized 250ft deep lot in your all-purpose family room addition with newly installed mini-split heat & AC unit. Could be used as a 1st floor bedroom as Jack & Jill bathroom is attached. 2nd story bedrooms are considerably sized. Primary bedroom is loaded with natural lighting & comprises 2 closets! 4th bedroom is a walk-through bedroom & is currently used as an office. Hallway bathroom is updated to perfection! Enjoy your morning cup of joe on your backyard concrete patio surrounded by mature perennial gardens. Newly installed upstairs double pained vinyl windows 2020, Central AC unit 2020, & Hot water tank 2024! Freshly painted interior! 200 AMP electrical service! Located by restaurants, shops, stores, & more! WOW! Showings begin immediately. Open houses Wednesday, April 16th 5-7pm & Saturday, April 19th 11-1pm. Offers to be reviewed by seller Tuesday, April 22nd @ 1pm. Showings begin immediately.


















































