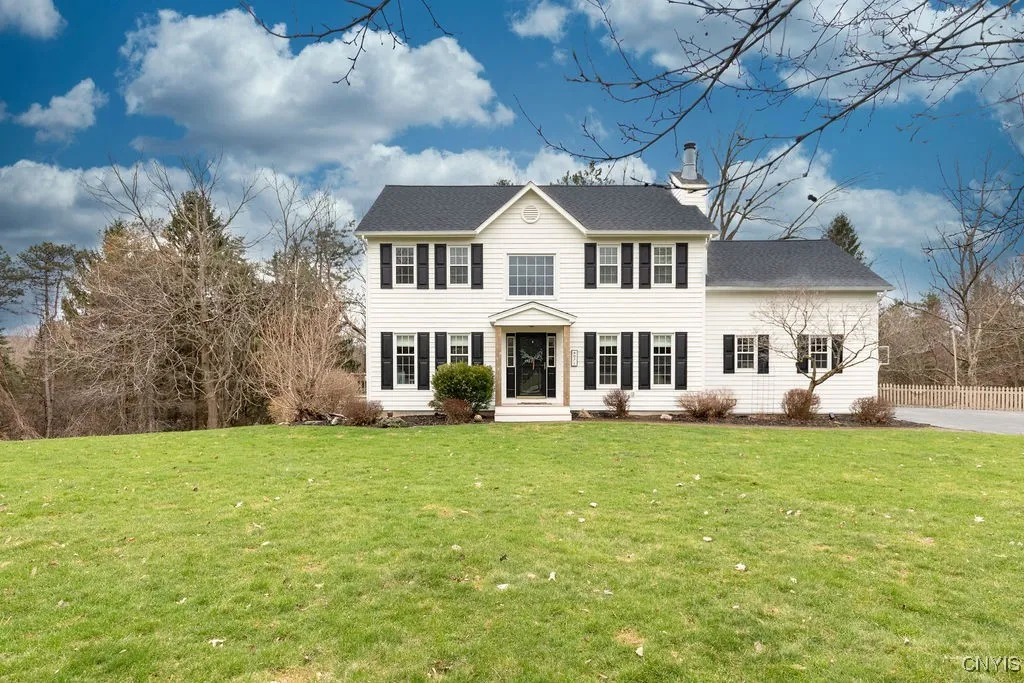Price $399,900
6071 Quail Ridge Drive, Tully, New York 13159, Tully, New York 13159
- Bedrooms : 4
- Bathrooms : 2
- Square Footage : 1,968 Sqft
- Visits : 9 in 57 days
Centered on over 2 acres on a quiet cul-de-sac, this beautiful home offers space to roam, while still in a lovely neighborhood setting in charming Tully, NY! Inside the home you’ll find the ideal floorplan- open, but still cozy with a great flow. The kitchen is light and bright with a sweet bay window nook and it also opens to the living room on one side and the formal dining room on the other. Two cozy living room options offer nice flex space- current a living room and play room set up, perfect for a little of everything! The finished walkout basement offers even more fun space for a rec room, movies, play and more. Upstairs on one end is the primary suite with en suite bathroom and walk-in closet. The other end offers 3 nicely sized bedrooms and another full bath. All dressed up and charming in updated colors and decor- right out of a magazine! Other updates include- new AC last year, new roof in ’23, new hot water heater, all new light fixtures, carpeting, and much more. It’s truly move-in ready- just show up with your toothbrush and make yourself at home in this VERY sweet Tully house. ** The seller has set an offer deadline of Monday 4/7 at 5PM.**










































