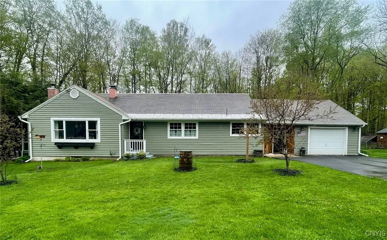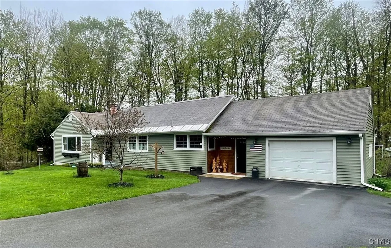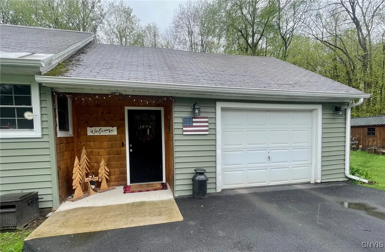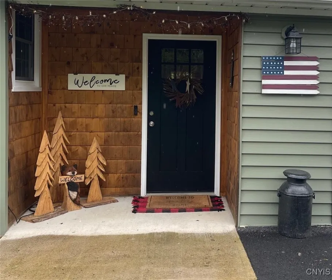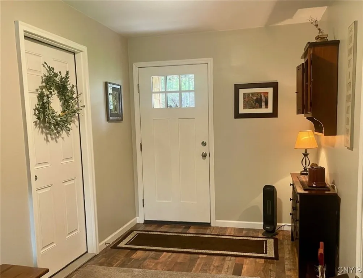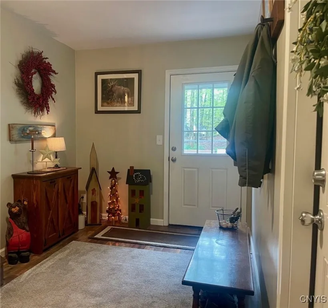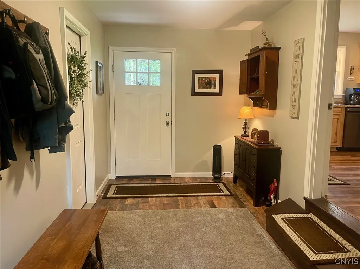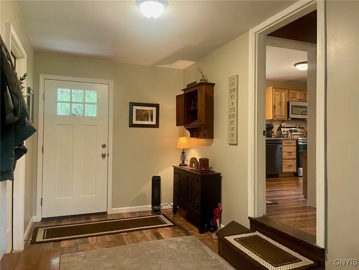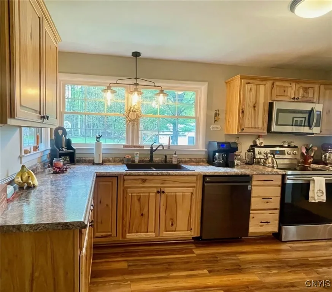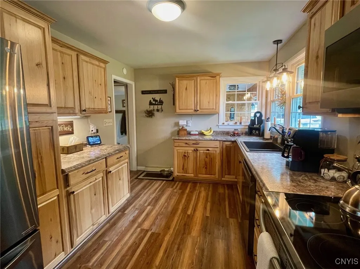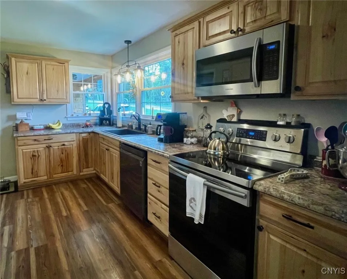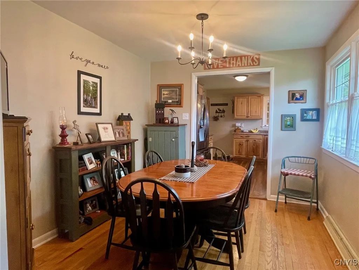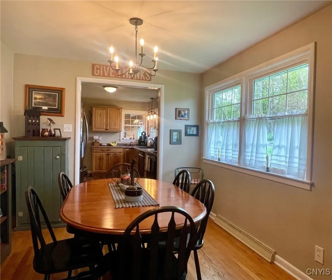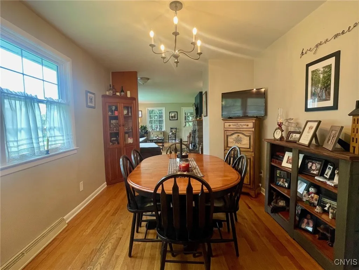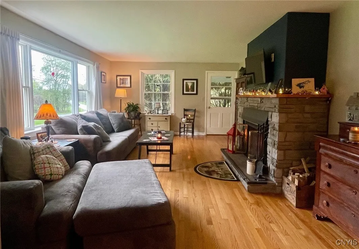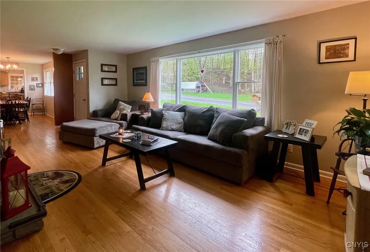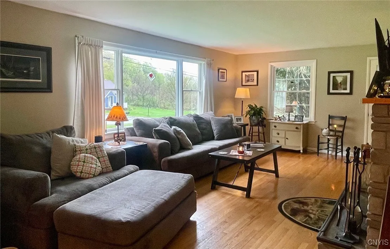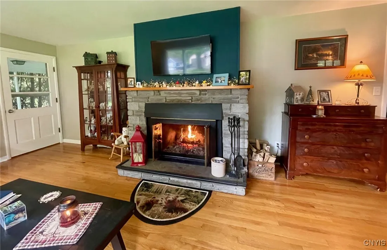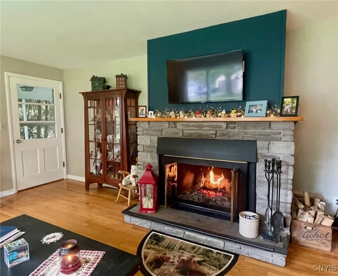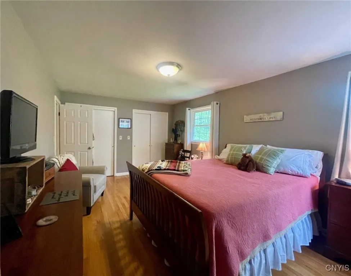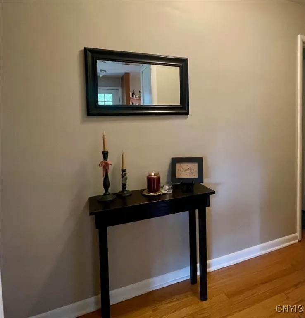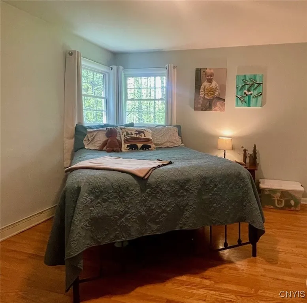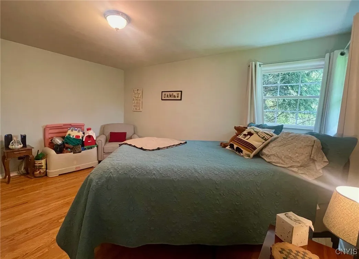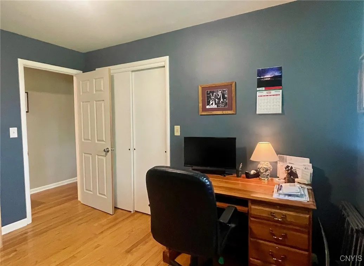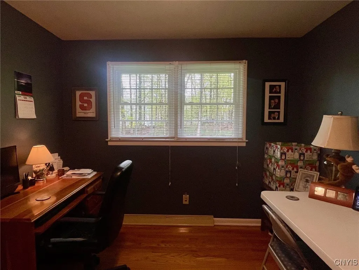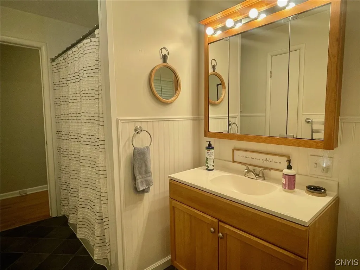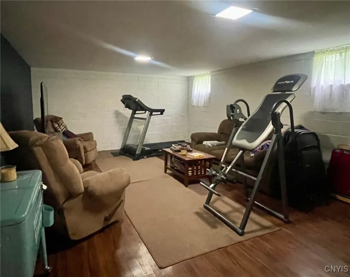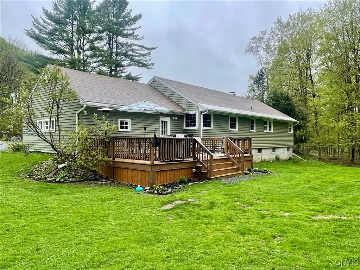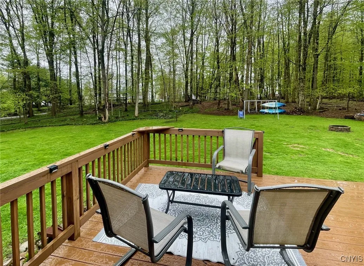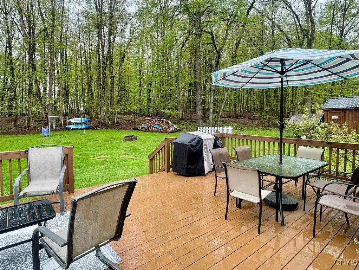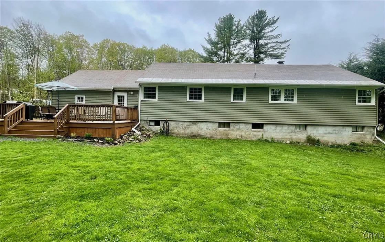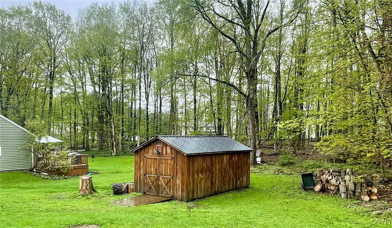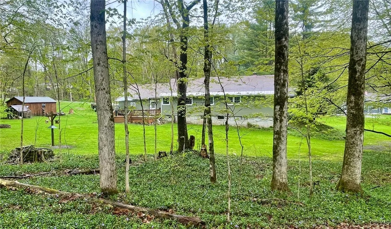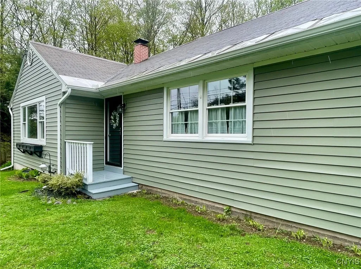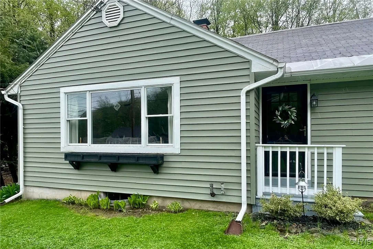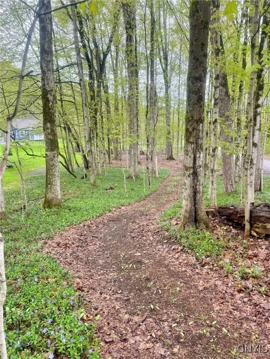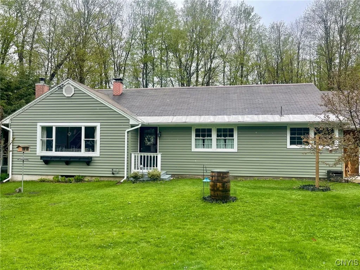Price $279,900
6758 Stokes Westernville Road, Western, New York 1, Western, New York 13303
- Bedrooms : 3
- Bathrooms : 1
- Square Footage : 1,616 Sqft
- Visits : 1 in 3 days
Just around the bend from Delta Lake, this inviting 3-bedroom, 1.5-bath ranch home seamlessly combines comfort, convenience, and style. Upon entering, you are greeted by a welcoming foyer, perfect for dropping your shoes and settling in. Whether you choose to access the garage, step out onto the back deck, or enter the heart of the home, the options are yours. The kitchen is equipped with newer appliances, ample cabinetry, and generous counter space, ideal for meal preparation and entertaining. Natural light floods the space, creating a warm and inviting atmosphere that flows into the dining area and the living room, which features a fireplace. Beautiful flooring runs throughout, enhancing the home’s warmth and continuity, complemented by freshly painted neutral colors that impart a fresh and airy feel. The spacious primary bedroom features two separate closets, while the secondary bedrooms also provide ample space for rest. The updated main floor bath offers plenty of storage. A bonus room on the lower level adds extra functionality, and a walk-up attic provides additional storage options. Outside, you’ll appreciate the convenience of an attached garage, along with a back deck for entertaining and a screened porch—perfect for relaxation. The expansive 2-acre lot features rolling lawns, wooded areas, and meandering trails, offering privacy and abundant outdoor enjoyment. An invisible fencing system covers part of the property, and a large Amish-made shed provides ample storage for all your needs.With thoughtful updates throughout, this home offers easy living and all the comforts you seek to call it your own.

