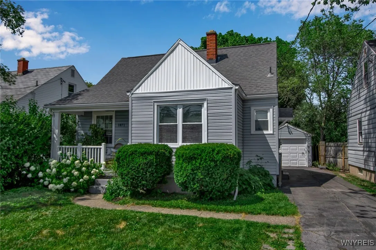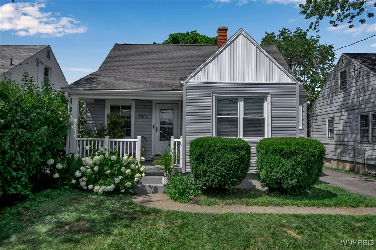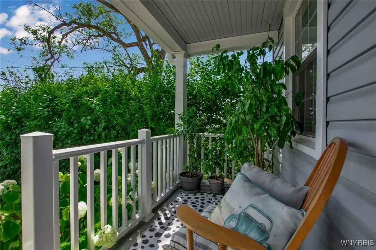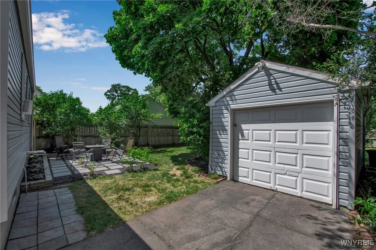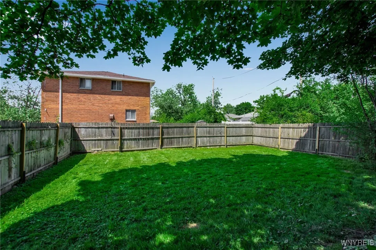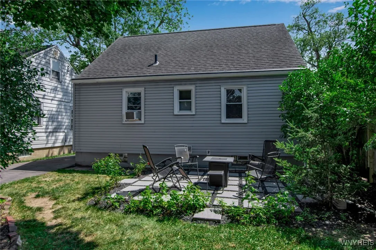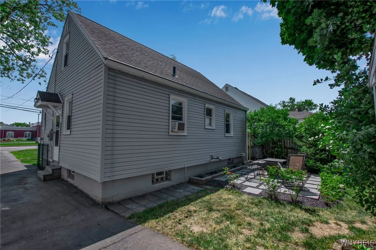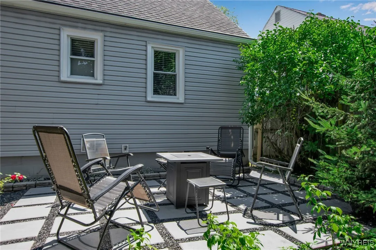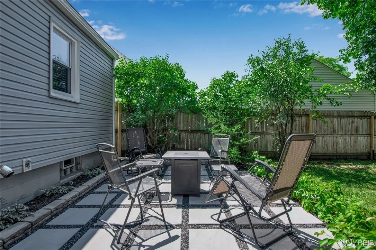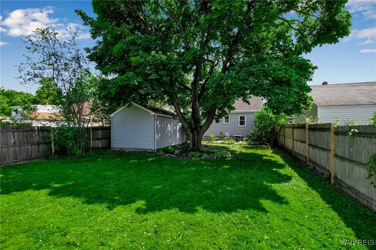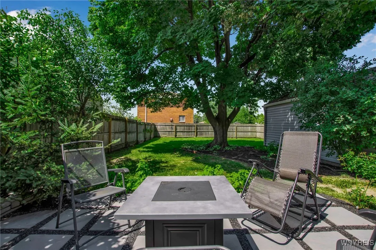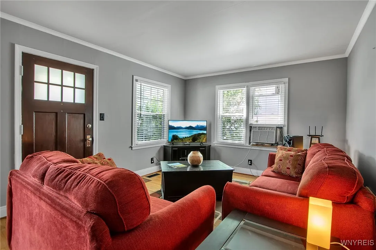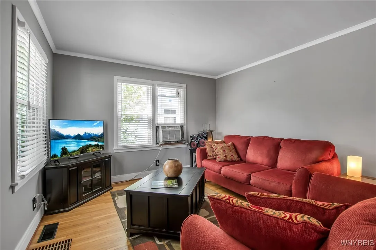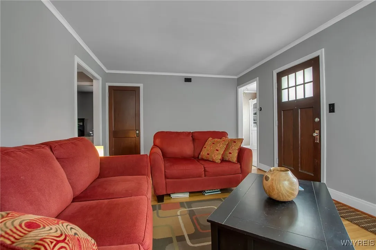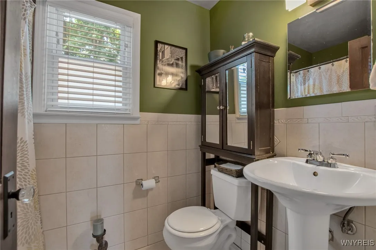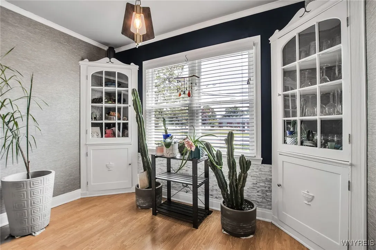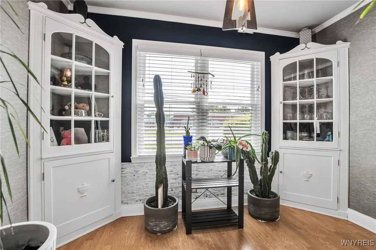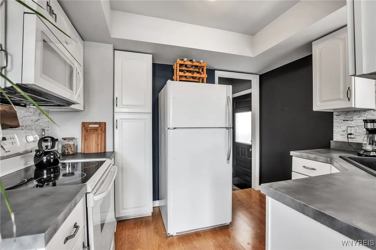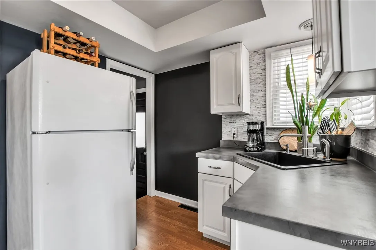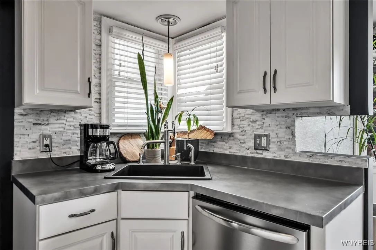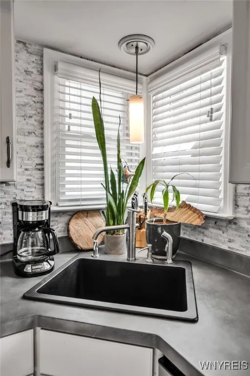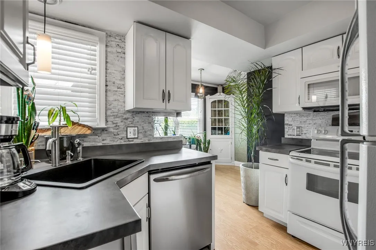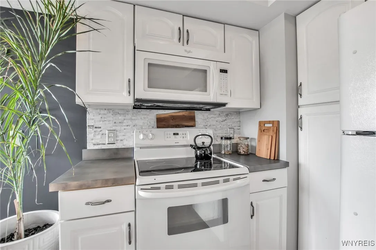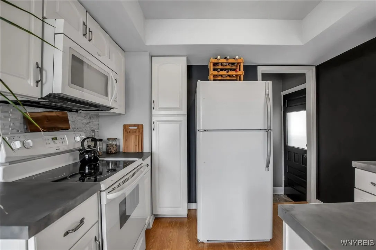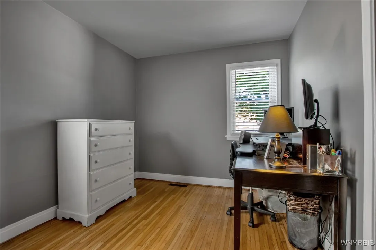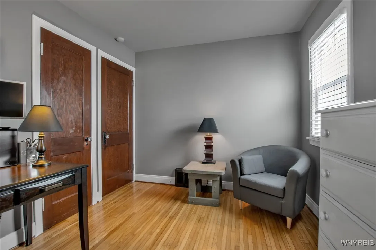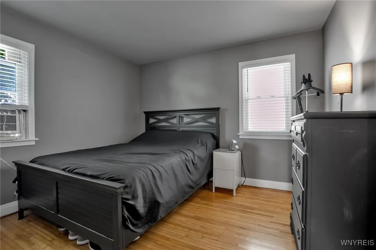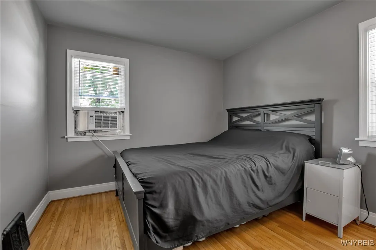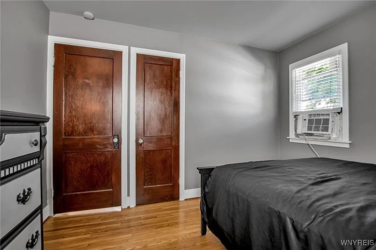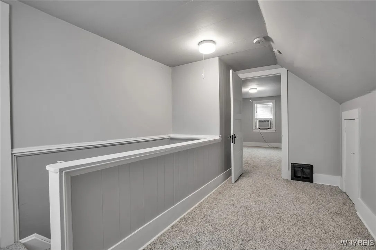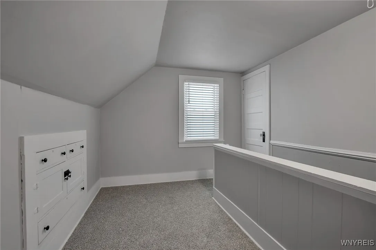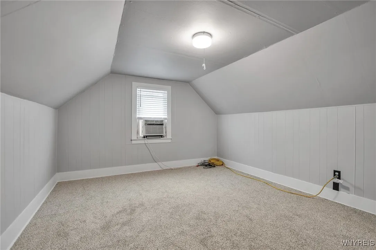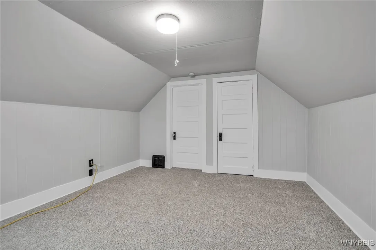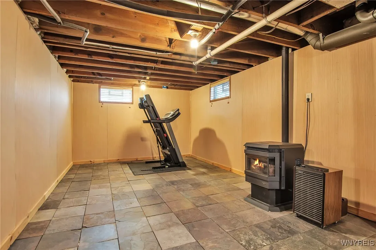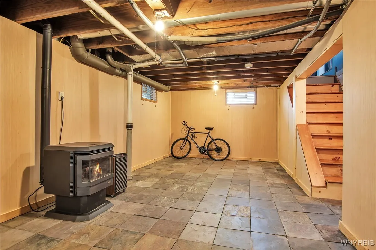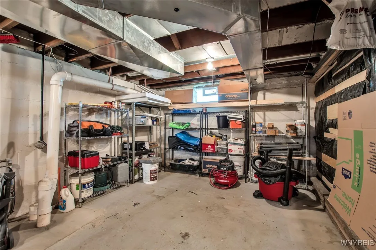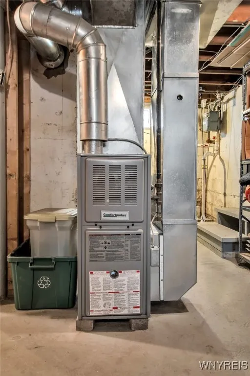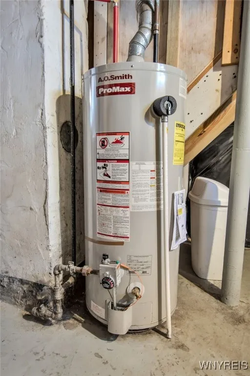Price $225,000
1871 Eggert Road, Amherst, New York 14226, Amherst, New York 14226
- Bedrooms : 3
- Bathrooms : 1
- Square Footage : 1,100 Sqft
- Visits : 2 in 3 days
Welcome home to this beautifully maintained 3 bdrm, 1-bath Cape Cod located in the Snyder area, within the Sweet Home School District. With its classic curb appeal, inviting front porch & thoughtfully updated interior, this home is a perfect blend of character & modern comfort. Highlights Incld: Updated kitchen featuring resurfaced countertops & backsplash (’24). All Appliances are incld:refrigerator, dishwasher, microwave & electric oven/stove! The elegant dining rm w/double built-in cabinets for added storage. Original hardwood floors in living rm & first floor bdrms. 2025- Freshly painted throughout,upstairs carpet/padding, side entrance flooring, blinds & bathroom vanity. New storm door (’24). Stylish pendant lighting throughout. The spacious partially finished basement w/ pellet stove & tile flooring are ideal for a rec room, office, or gym. Huge private backyard retreat is perfect for entertaining, gardening, or relaxing. Major Updates You’ll Love: Full roof tear-off (’14), Gutter Helmet gutters & guards (’19), Pace windows -some (’16) w/ lifetime warranty, Professionally cleaned sewer line (’15) & sewer trap replaced. Basement stairs replaced, ducts cleaned (’13) & patio added (’20). Prime Location! Minutes from I-290, Grover Cleveland Golf Course, shopping, dining & more!

