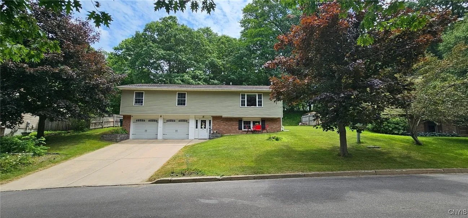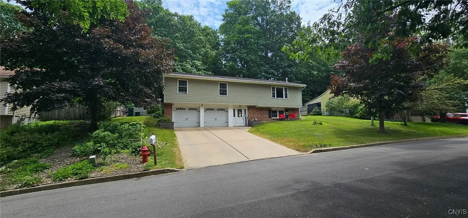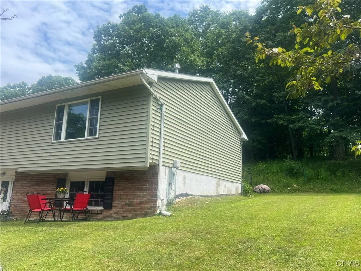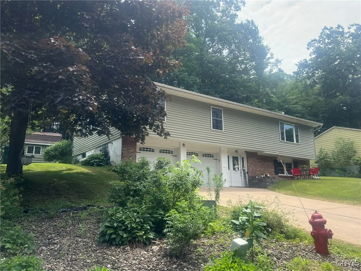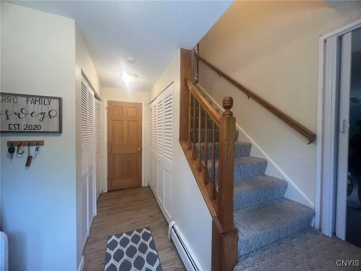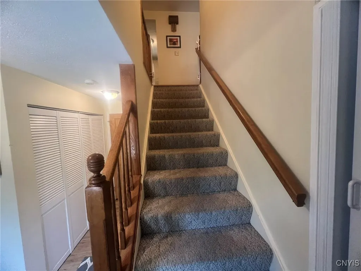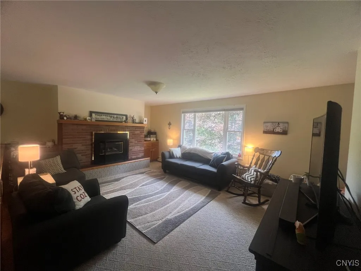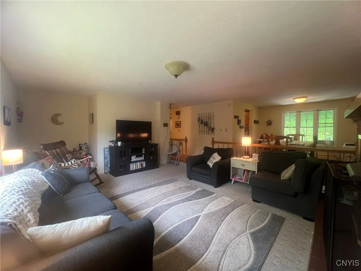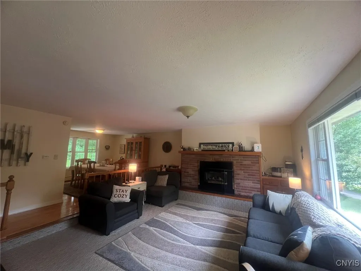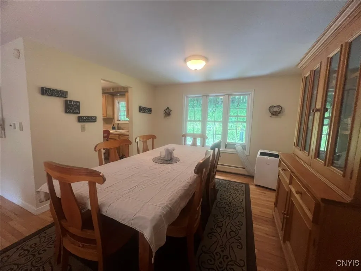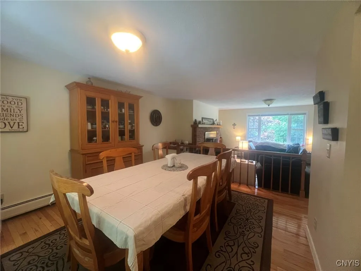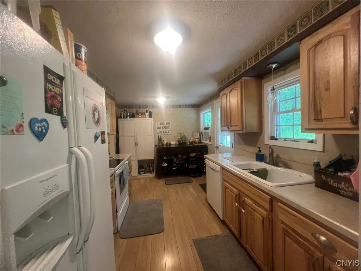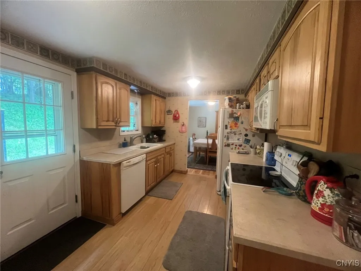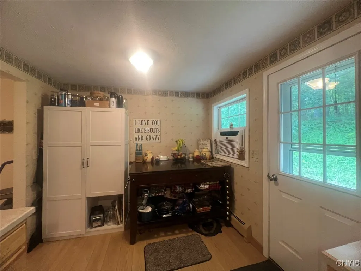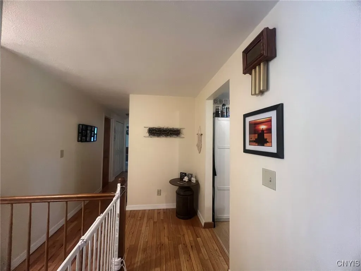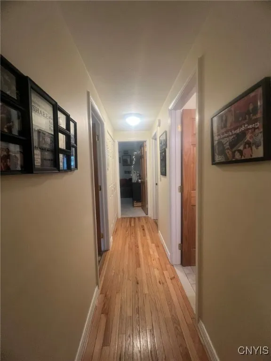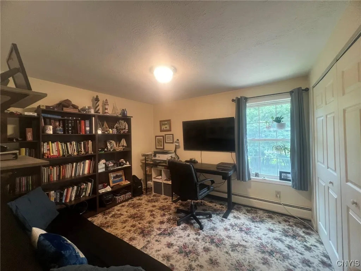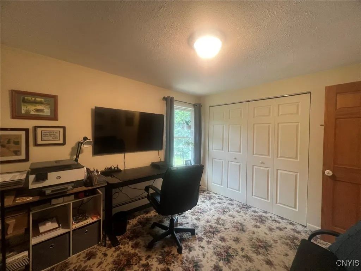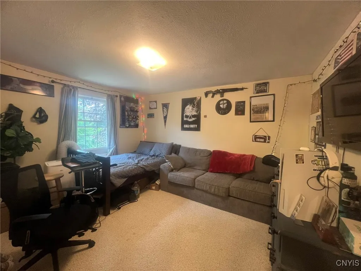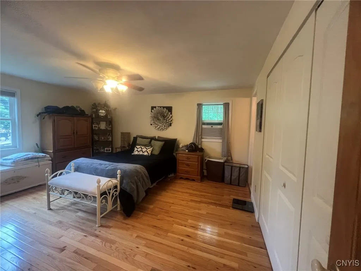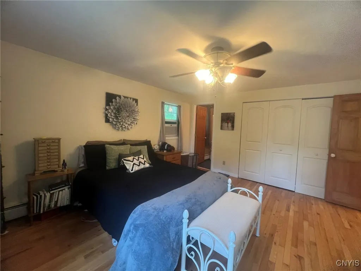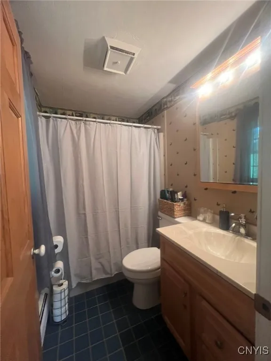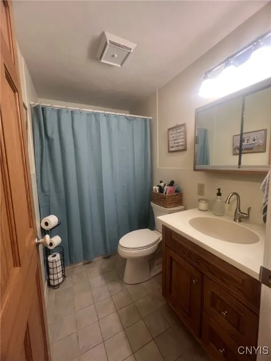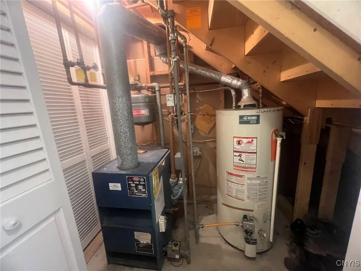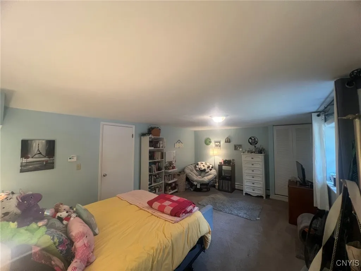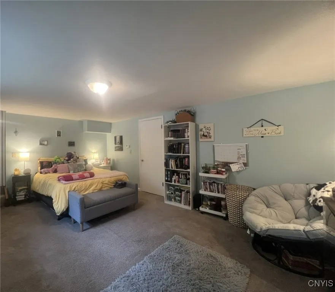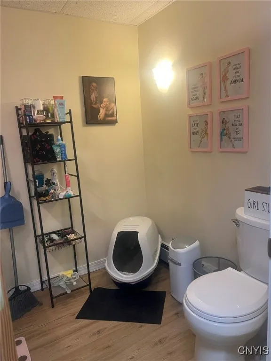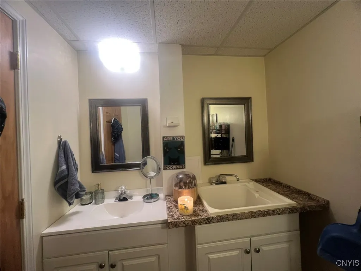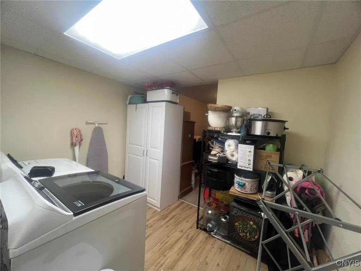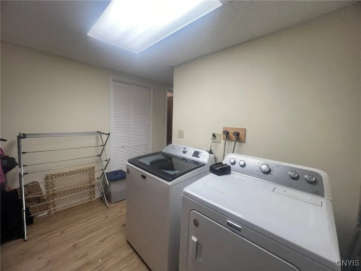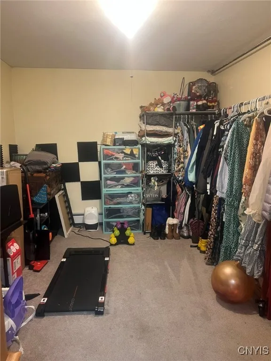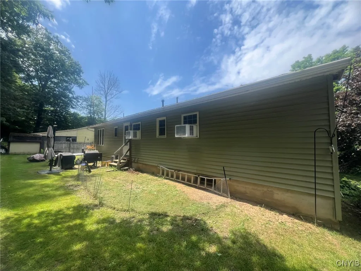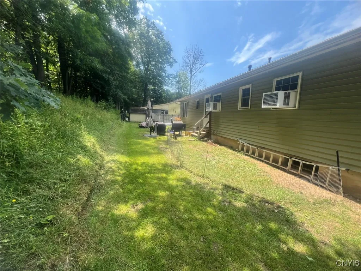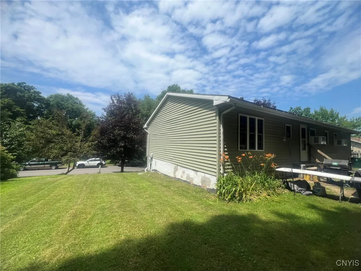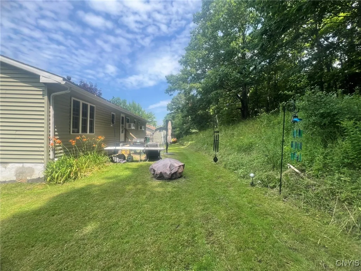Price $255,000
20 Pond Path, Oswego, New York 13126, Oswego, New York 13126
- Bedrooms : 4
- Bathrooms : 2
- Square Footage : 2,236 Sqft
- Visits : 3 in 7 days
Check out this fabulous Raised Ranch in Oswego, NY! This beautiful home backs up to Oswego Country Club golf course and woods for backyard privacy. This stunning home boasts 4 spacious bedrooms and 2 1/2 bathrooms, there’s plenty of space for everyone. Enter this home into a foyer with plenty of closet space, this level also offers a bedroom, bonus room, laundry room and plenty of storage with access to the 2 car garage. Make your way up the stairs to the main level with a large living room with lots of natural light and a cozy gas fireplace, right off the living room is the dining room, with the kitchen nearby, which has solid surface countertops and plenty of cabinets. Also, on the main level there is a full bathroom, 3 bedrooms which includes the primary bedroom with its own full bathroom. The beautiful views of Lake Ontario are a short drive from this home along with plenty of restaurants, shopping and entertainment. Ready to make this your home? Schedule a private showing today. OPEN HOUSE SATURDAY, 07/19/2025 from 12pm-2pm.

