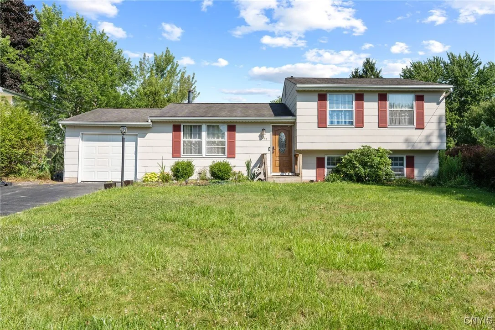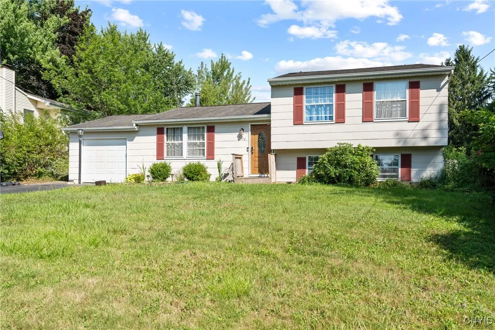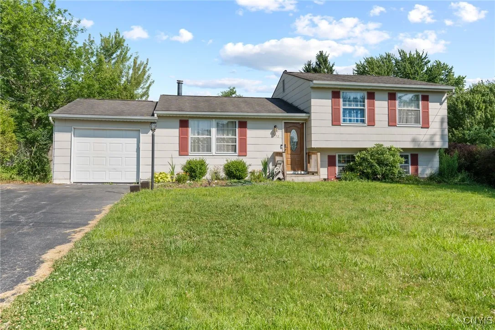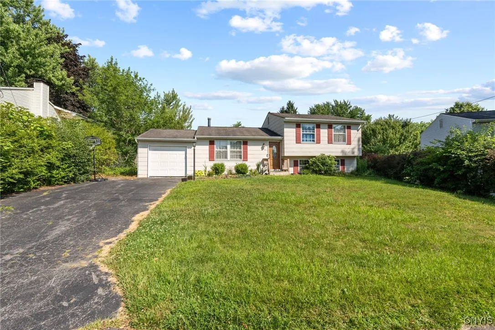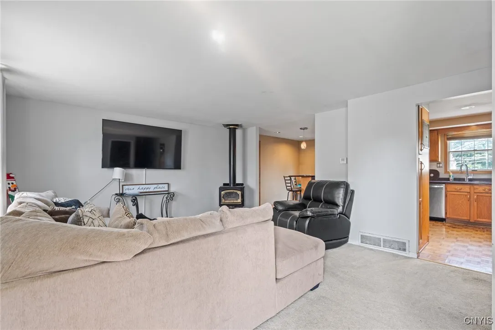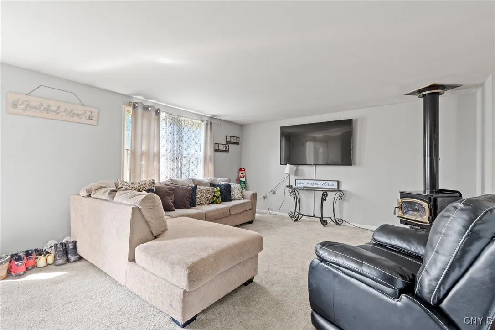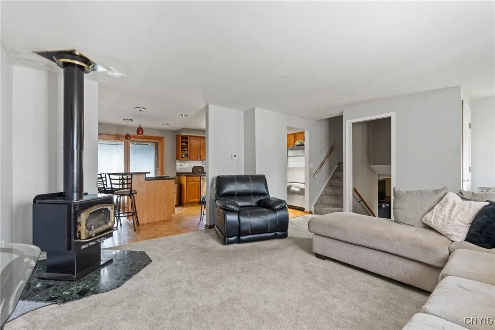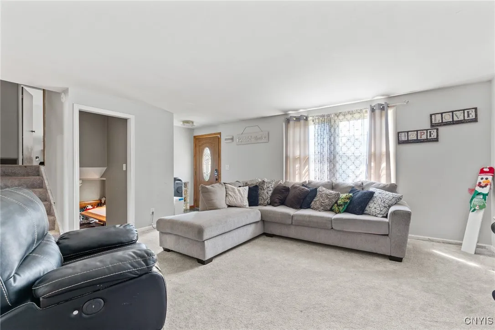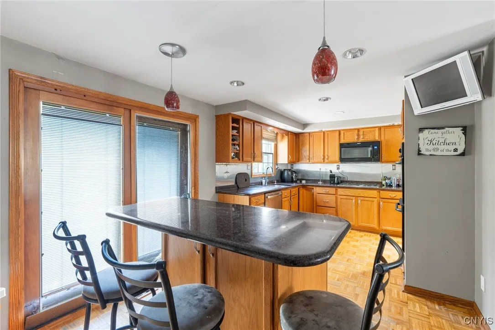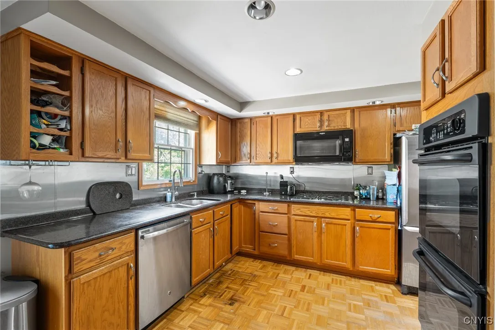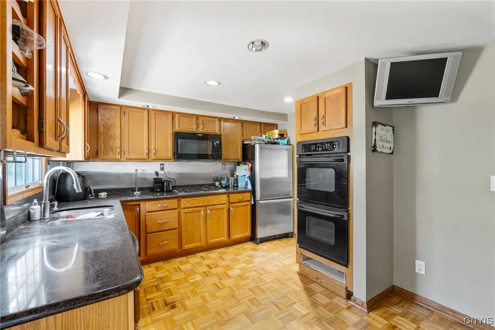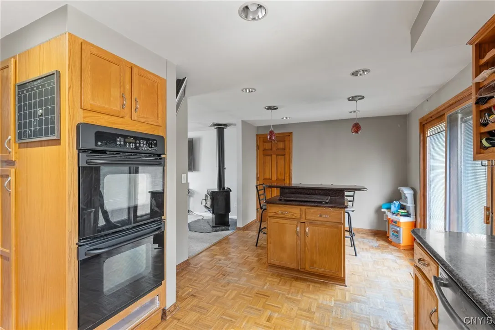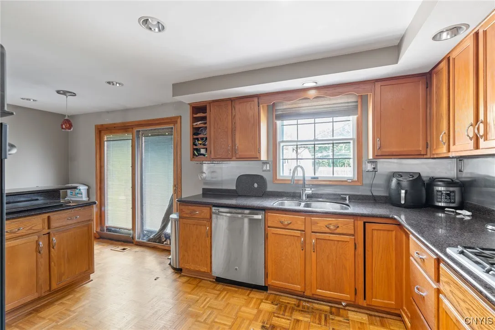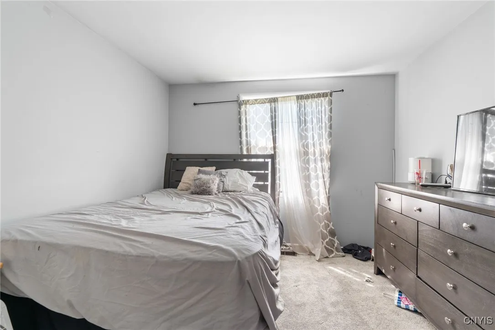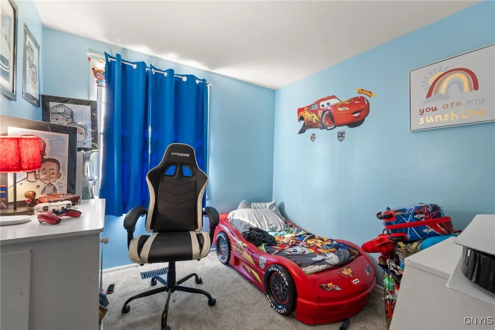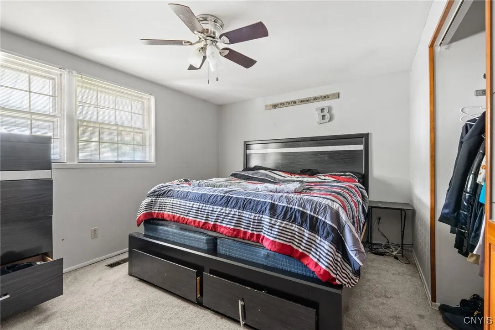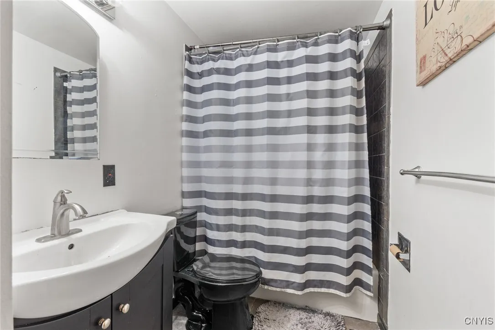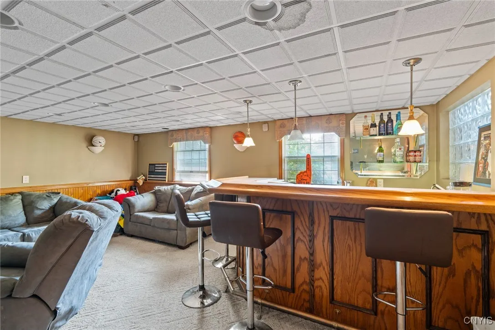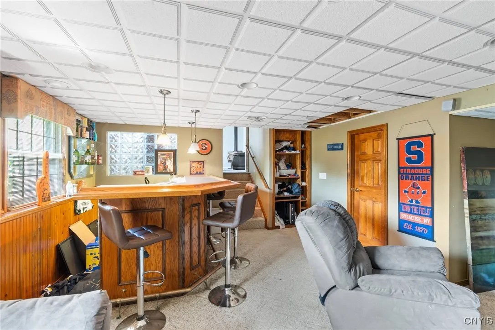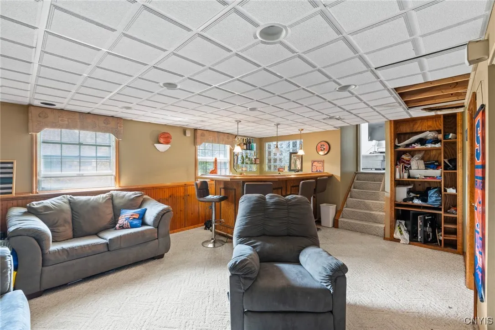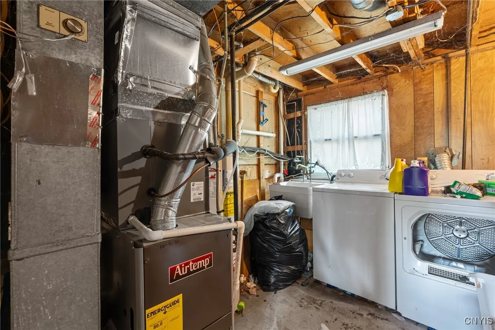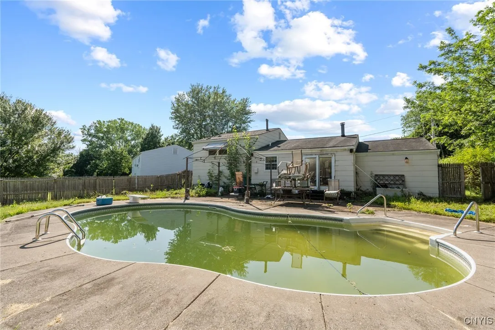Price $215,000
4242 Hunting Creek Drive, Clay, New York 13041, Clay, New York 13041
- Bedrooms : 3
- Bathrooms : 1
- Square Footage : 1,520 Sqft
- Visits : 3 in 7 days
$215,000
Features
Swimming Pool :
In Ground
Heating System :
Gas
Cooling System :
Central Air
Basement :
Full, Sump Pump, Finished
Fence :
Full
Patio :
Deck, Patio
Appliances :
Dryer, Dishwasher, Disposal, Microwave, Refrigerator, Gas Cooktop, Double Oven, Gas Water Heater, Wine Cooler
Architectural Style :
Split Level
Parking Features :
Attached, Garage
Pool Expense : $0
Roof :
Asphalt, Shingle
Sewer :
Connected
Address Map
State :
NY
County :
Onondaga
City :
Clay
Zipcode :
13041
Street : 4242 Hunting Creek Drive, Clay, New York 13041
Floor Number : 0
Longitude : W77° 46' 45.9''
Latitude : N43° 10' 45.9''
MLS Addon
Office Name : Hunt Real Estate Era
Association Fee : $0
Bathrooms Total : 1
Building Area : 1,520 Sqft
CableTv Expense : $0
Construction Materials :
Copper Plumbing, Fiber Cement
Electric :
Circuit Breakers
Electric Expense : $0
Exterior Features :
Patio, Deck, Blacktop Driveway, Fully Fenced, Pool
Fireplaces Total : 1
Flooring :
Carpet, Ceramic Tile, Hardwood, Varies
Garage Spaces : 1
Interior Features :
Pantry, Kitchen Island, Eat-in Kitchen, Wet Bar, Entrance Foyer, Ceiling Fan(s), Separate/formal Living Room, Sliding Glass Door(s)
Internet Address Display : 1
Internet Listing Display : 1
SyndicateTo : Realtor.com
Listing Terms : Cash, Conventional
Lot Features :
Rectangular, Residential Lot, Rectangular Lot
LotSize Dimensions : 65X110
Maintenance Expense : $0
Parcel Number : 312489-058-000-0006-008-000-0000
Special Listing Conditions :
Standard
Stories Total : 1
Subdivision Name : Cherrington East Sec #2
Utilities :
Cable Available, Sewer Connected, Water Connected, High Speed Internet Available
Virtual Tour : Click Here
Property Description
Charming 3-bedroom, 1-bath split-level home offers great potential and is ready for your personal touch. It features an eat-in kitchen with a center island and granite countertops, a finished basement complete with a wet bar and wine fridge, and an in-ground pool perfect for summer fun. Located in the desirable Liverpool School District, this home needs some TLC but has great bones and lots of character. A perfect opportunity for an owner-occupant looking to build equity or an investor with vision!
Basic Details
Property Type : Residential
Listing Type : For Sale
Listing ID : S1621183
Price : $215,000
Bedrooms : 3
Rooms : 9
Bathrooms : 1
Square Footage : 1,520 Sqft
Year Built : 1973
Lot Area : 7,150 Sqft
Status : Active
Property Sub Type : Single Family Residence

