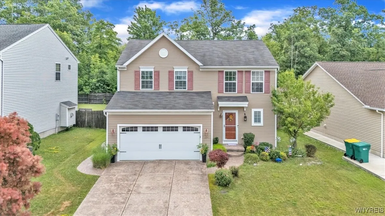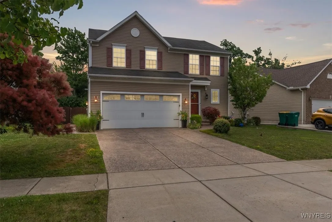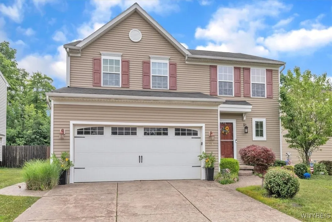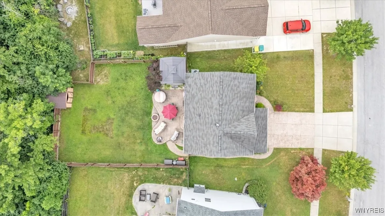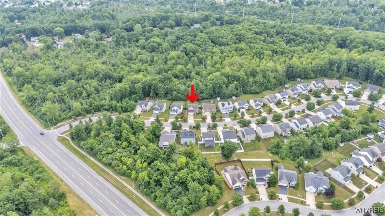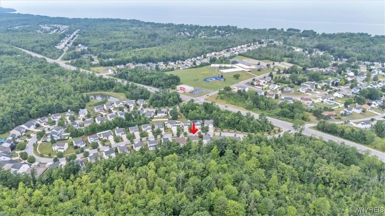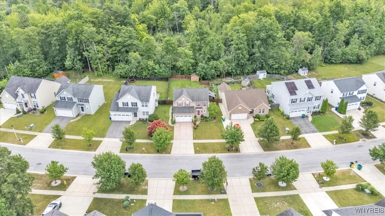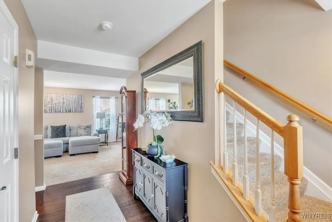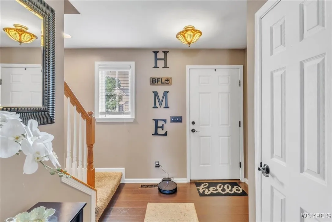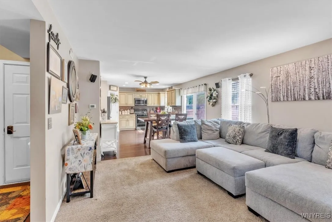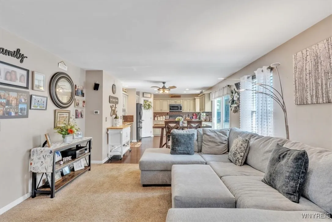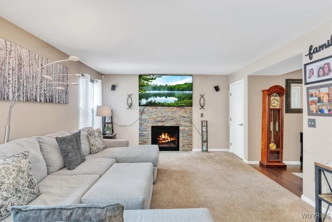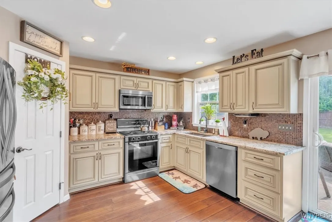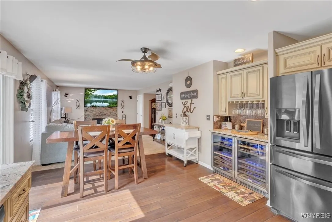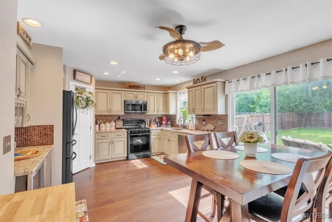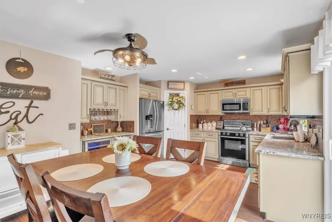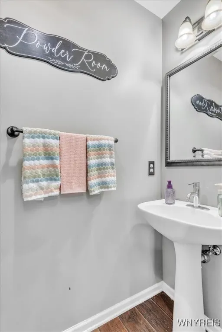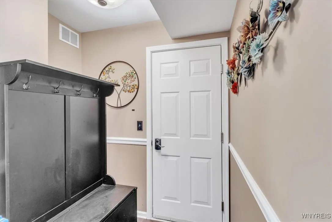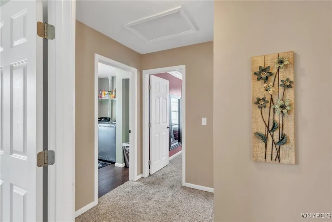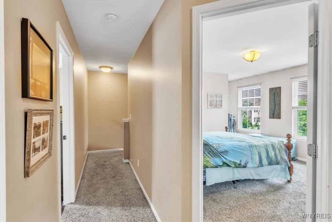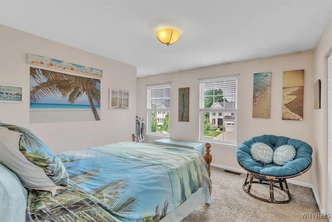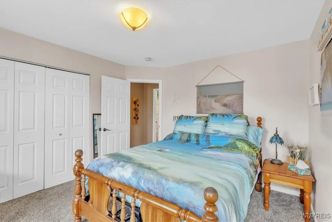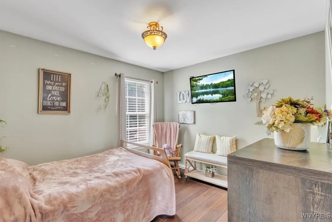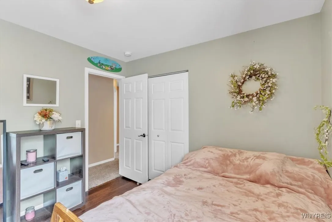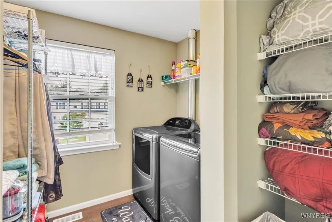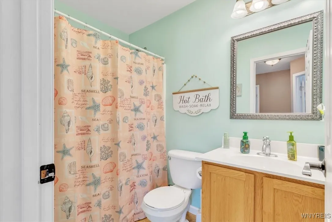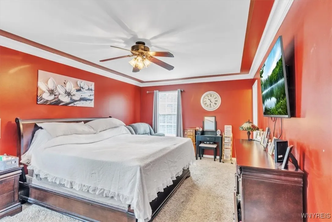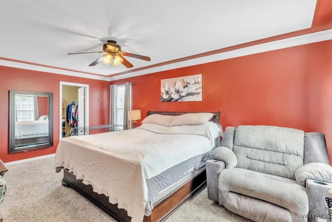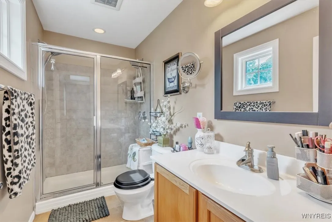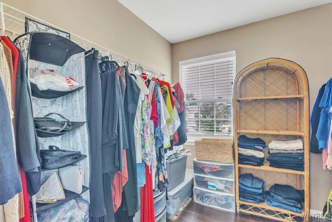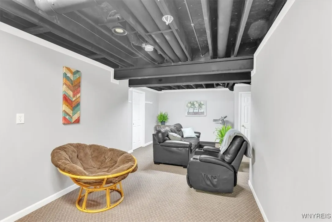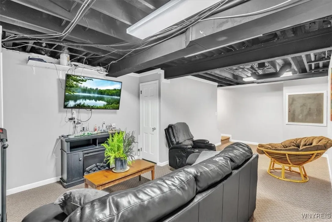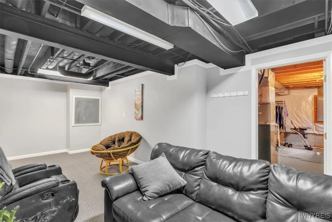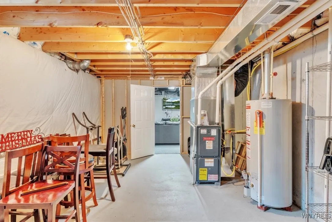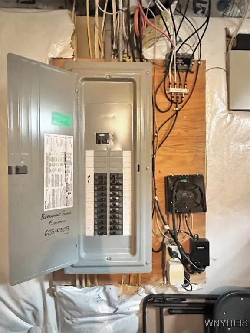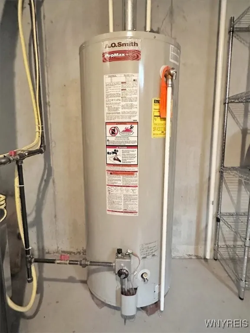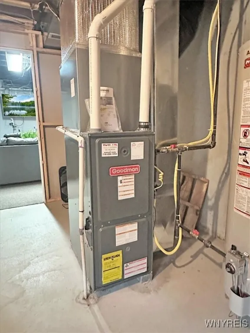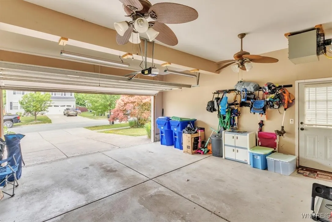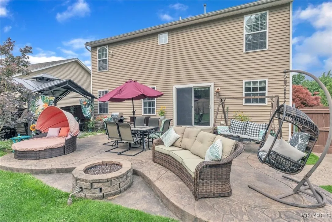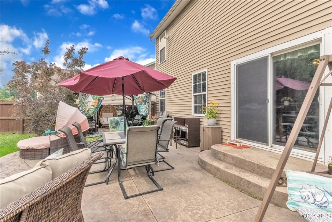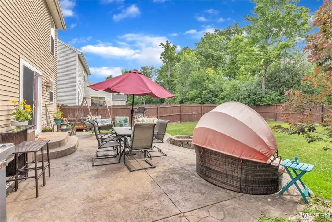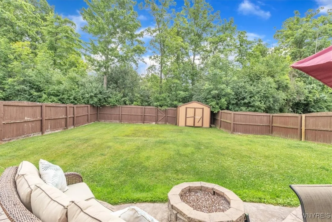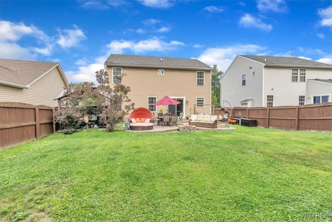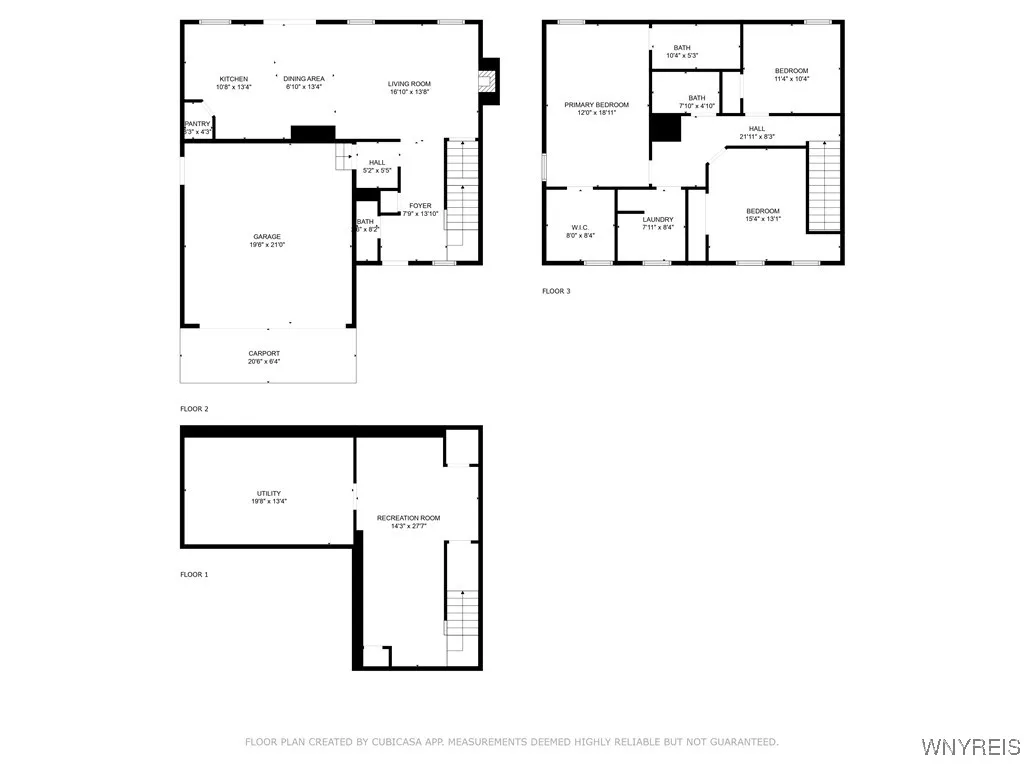Price $385,000
6091 Woodford Drive, Hamburg, New York 14085, Hamburg, New York 14085
- Bedrooms : 3
- Bathrooms : 2
- Square Footage : 1,680 Sqft
- Visits : 3 in 3 days
Welcome to 6091 Woodford Dr, a beautifully kept Colonial tucked away on a quiet street in Hamburg. This 3-bedroom, 2.5-bath home offers a fully fenced backyard backing to mature trees with no rear neighbors, giving you peace and privacy in a great location. Inside, the open-concept layout is ideal for both everyday living and entertaining. The kitchen features granite countertops, stainless steel appliances (all included), a built-in wine cooler, and a spacious walk-in pantry. The living room centers around a cozy gas fireplace with surround sound already set up—and the mounted TV stays.
Upstairs, the large primary suite includes a double-showerhead setup in the ensuite bath and a spacious walk-in closet. The washer and dryer are located on the second floor and are included with the sale. The partially finished basement offers additional space perfect for a home office, guest room, or play area.
Step outside to a private backyard with a stamped concrete patio, built-in gas firepit, and a covered pergola area perfect for relaxing or entertaining. The gas grill (connected to the home’s line), along with all outdoor furniture, chairs, tables, and accessories, is negotiable if the buyer is interested in a fully set-up outdoor living space.
Additional highlights include a heated garage, central air, 150-amp electric panel (2008), and the original roof from 2008, now 17 years old and in solid condition. Hamburg residents also enjoy reduced-rate access to the Town Beach.
All of this in a location that offers the best of both worlds—peaceful and private, yet just minutes from the village, shops, restaurants, schools, and the waterfront. With quick access to major routes, commuting to downtown Buffalo or Orchard Park is a breeze. This home offers the comfort, setting, and flexibility you’ve been looking for.

