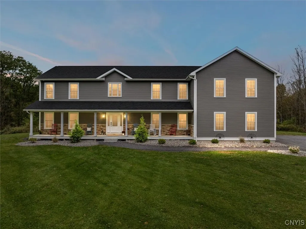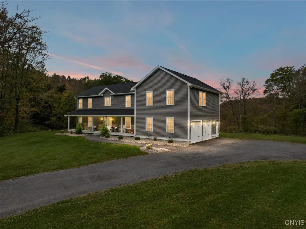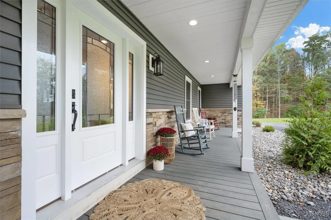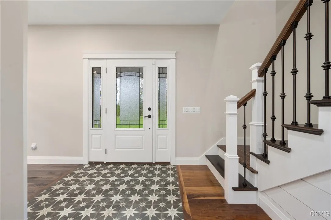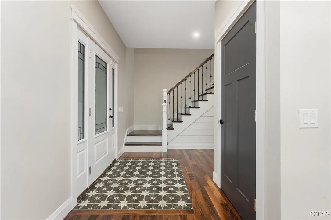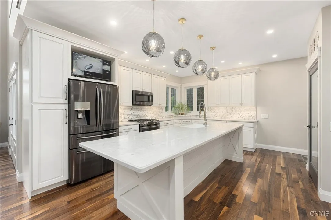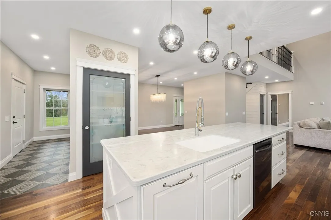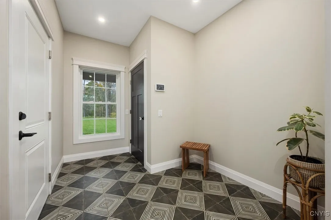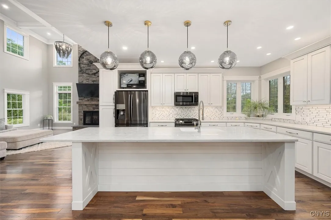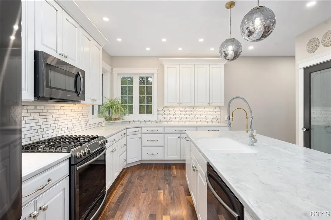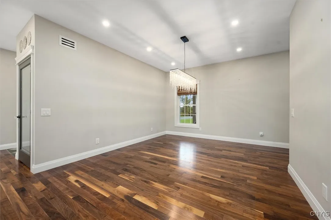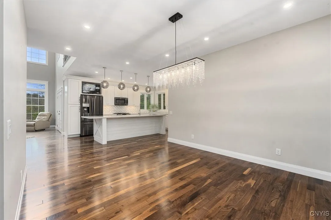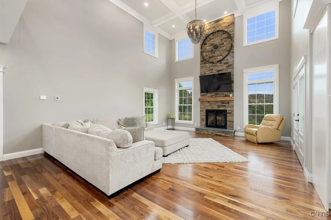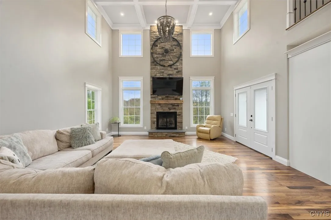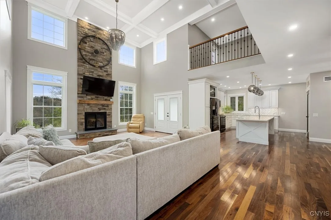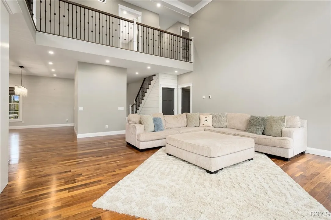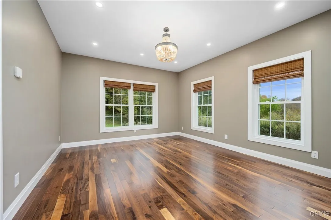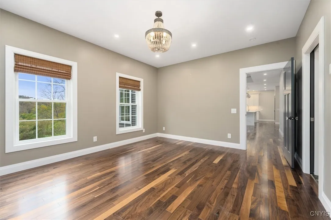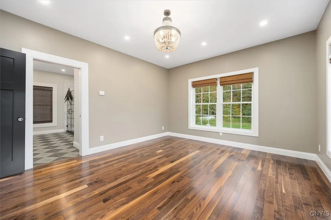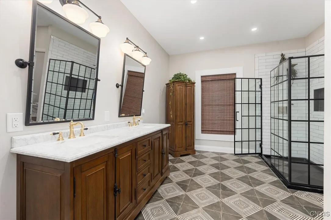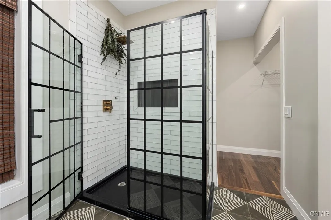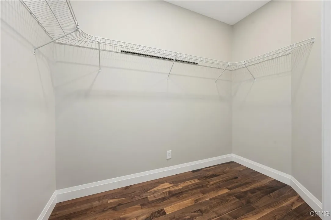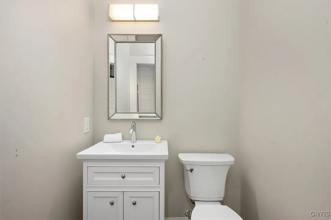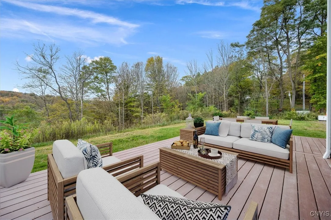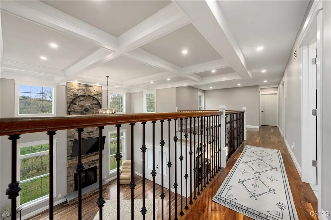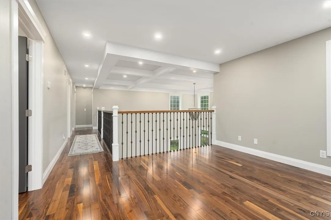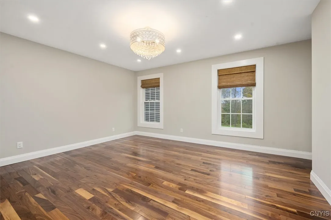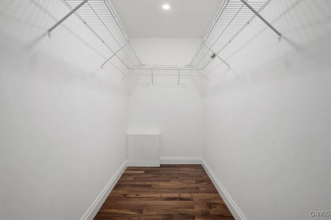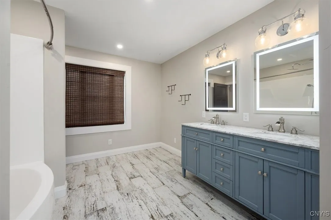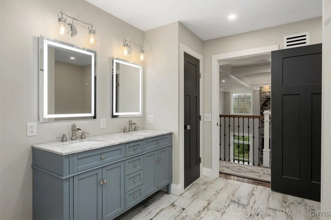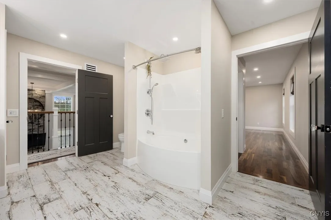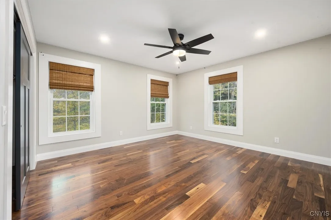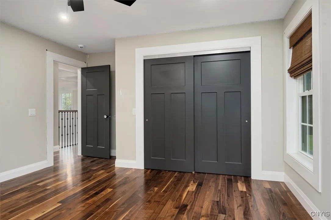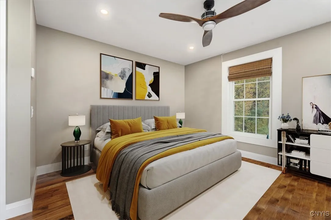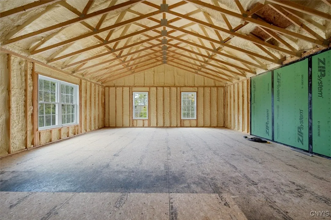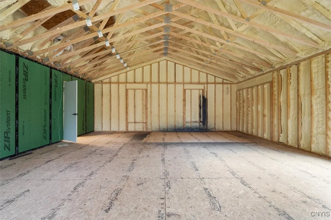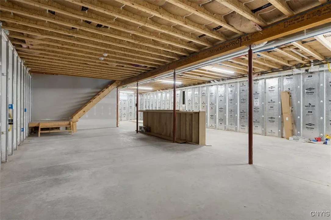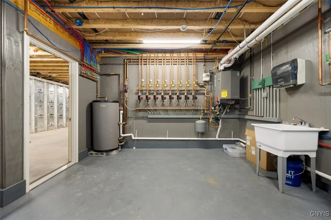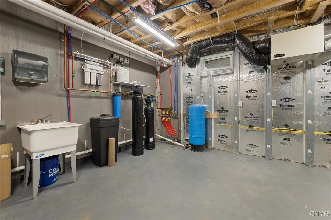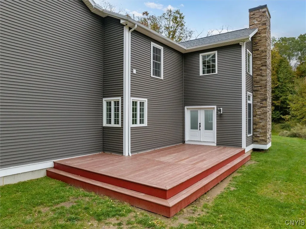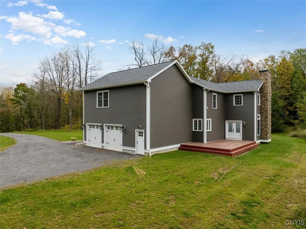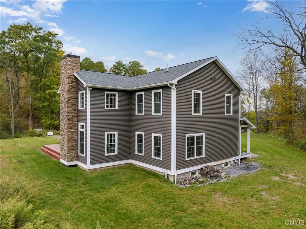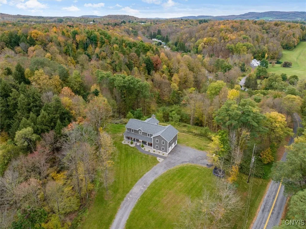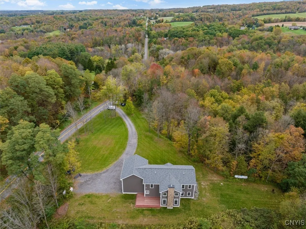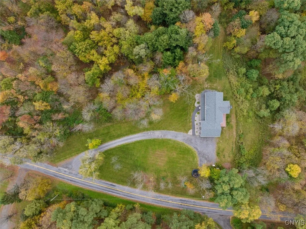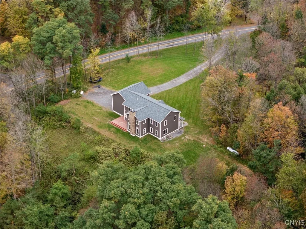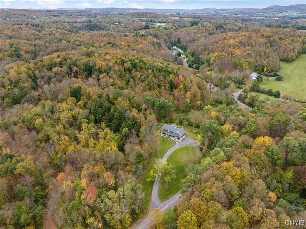Price $699,999
2364 King Road, Paris, New York 13322, Paris, New York 13322
- Bedrooms : 4
- Bathrooms : 2
- Square Footage : 2,742 Sqft
- Visits : 12 in 31 days
Rare opportunity! Luxury living hidden on 11 stunning acres in the Sauquoit School District. Upon arrival you step onto the expansive front porch where rocking chairs beckon you to relax and soak in the idyllic surroundings of all that nature has to offer. Inside, the homes exudes warmth and style with its walnut floors, open concept, soaring 18ft ceilings, stunning propane fireplace and tasteful decor. The home features 4 bedrooms, including a first-floor master suite, 2.5 baths, a custom chefs kitchen with pantry, formal dining room, 2nd floor laundry and a bonus room that makes for the perfect office. From its structural components right down to its finishing touches there was no expense spared when designing this custom-built home. Fall in love with smart home technology, three floors of radiant heated floors, 6-zones of heating, a reverse osmosis water purification system and a state-of-the-art mechanical room. Further upgrades include black brushed nickel appliances, quartz countertops, exterior security cameras, trex decking, (2) 200 amp panel boxes, on demand hot water and more. Take the opportunity to expand even further by putting your own stamp on the unfinished room above the garage and the expansive basement that already has heated floors. Total square footage would fall just under an impressive 5,000sq ft. Schedule your showing today, this one is a show stopper!

