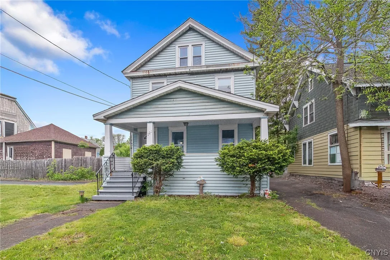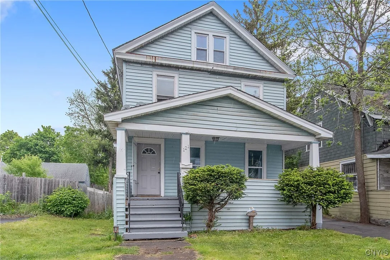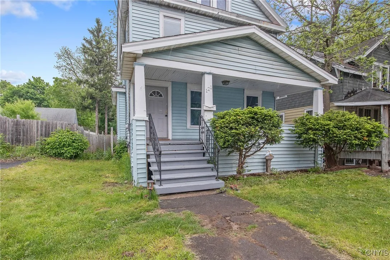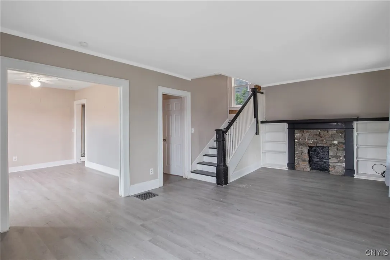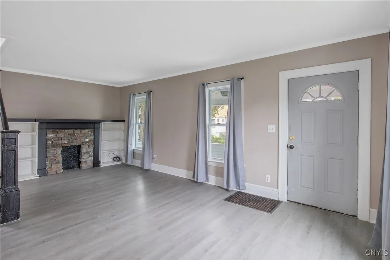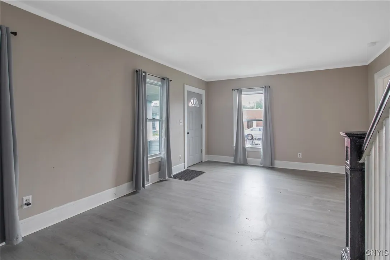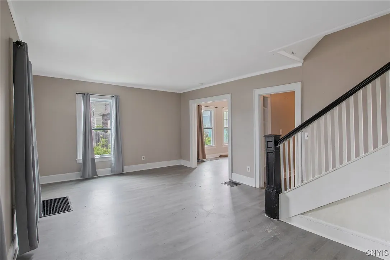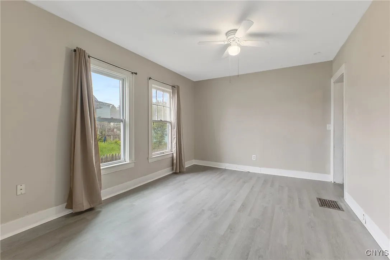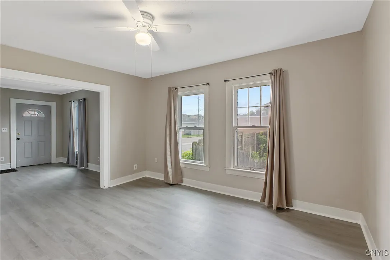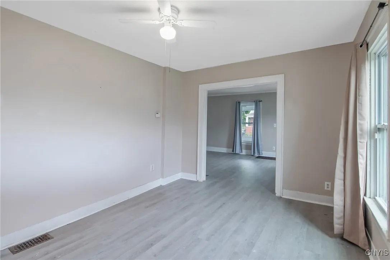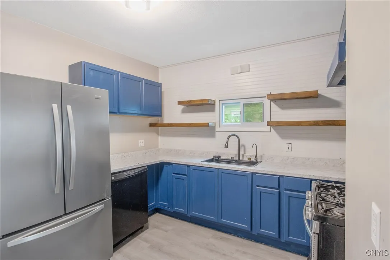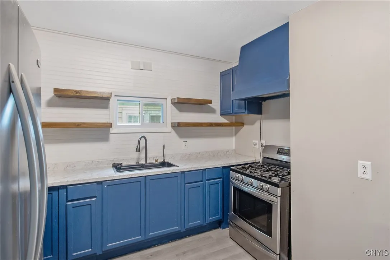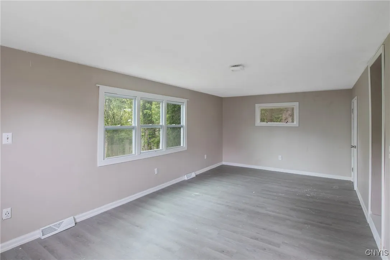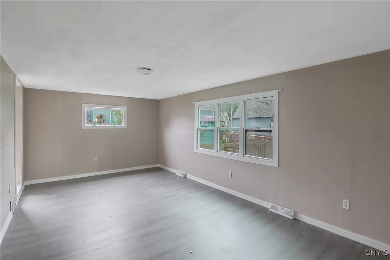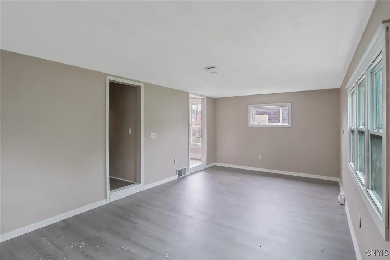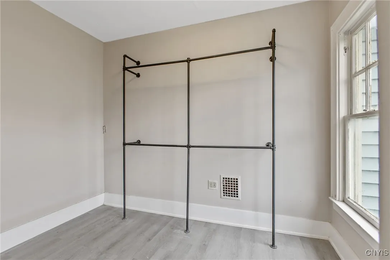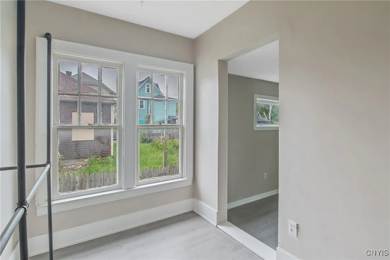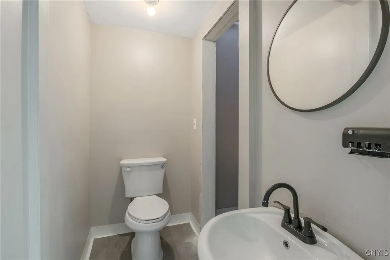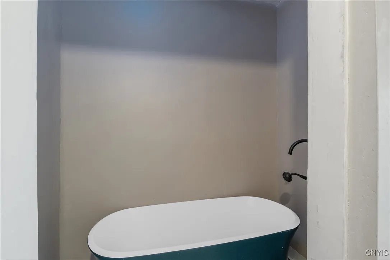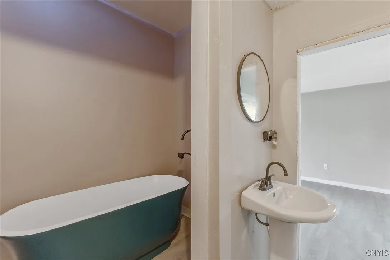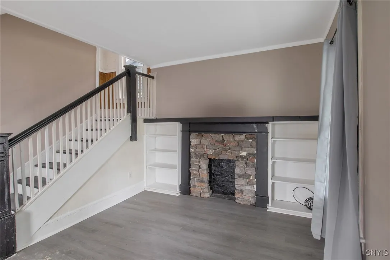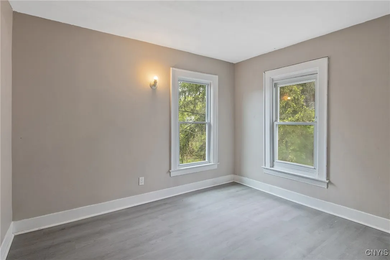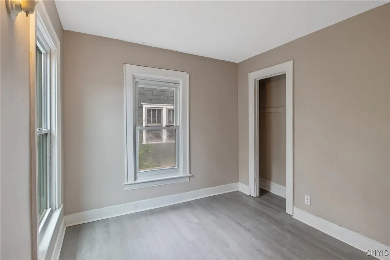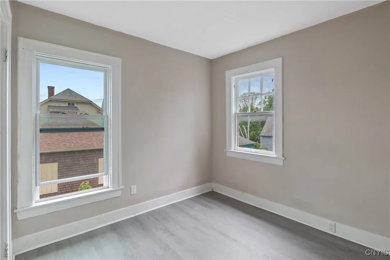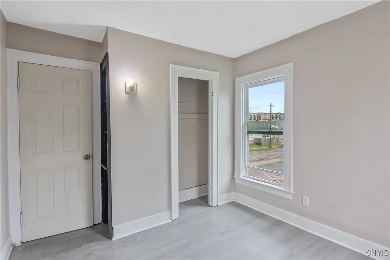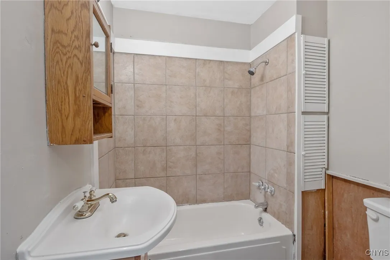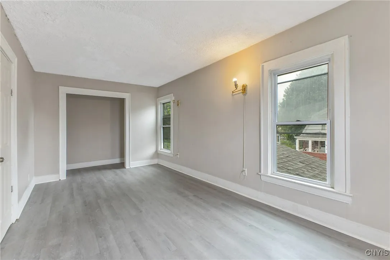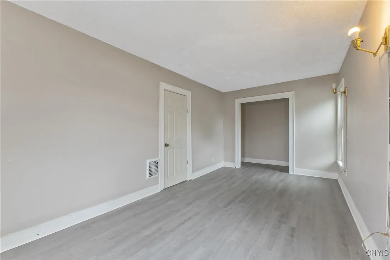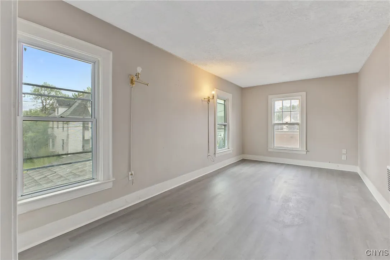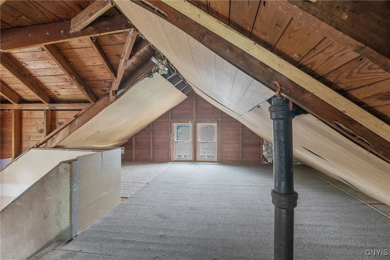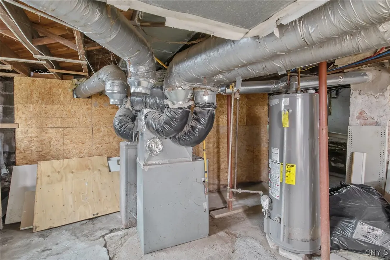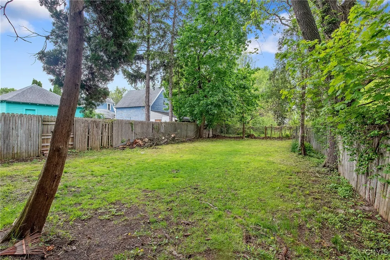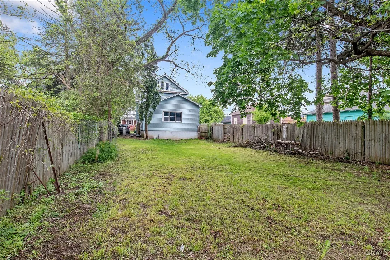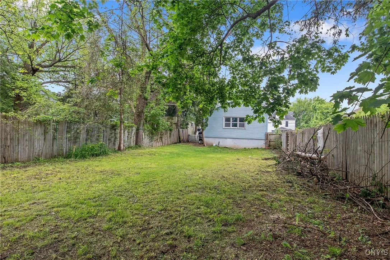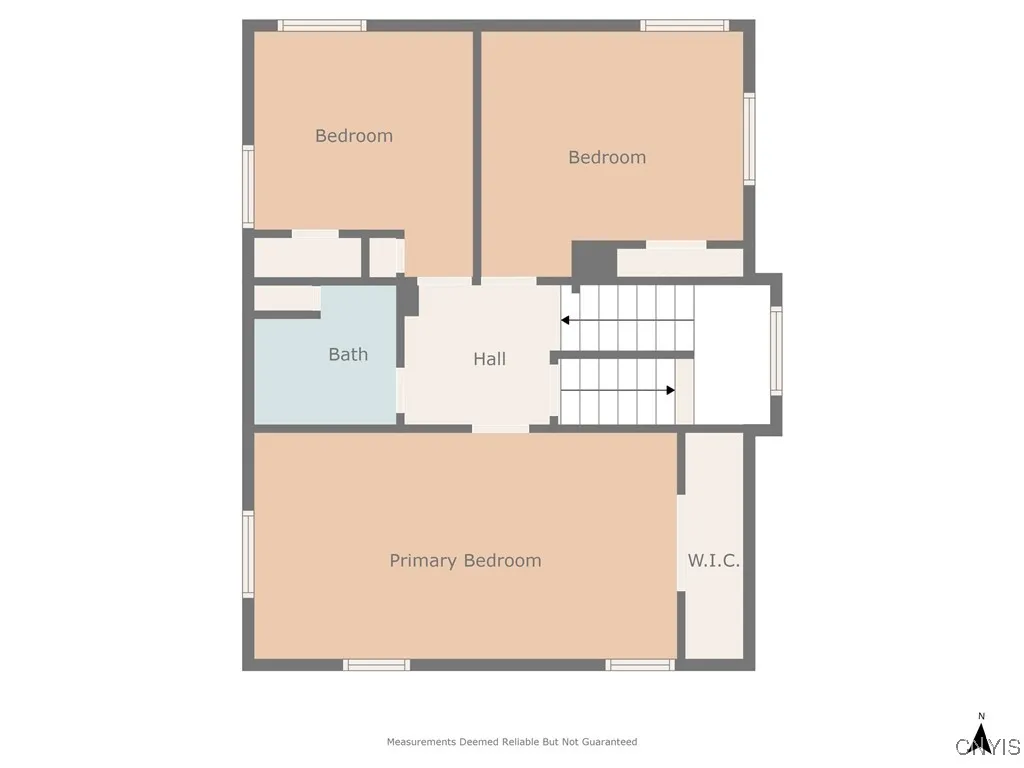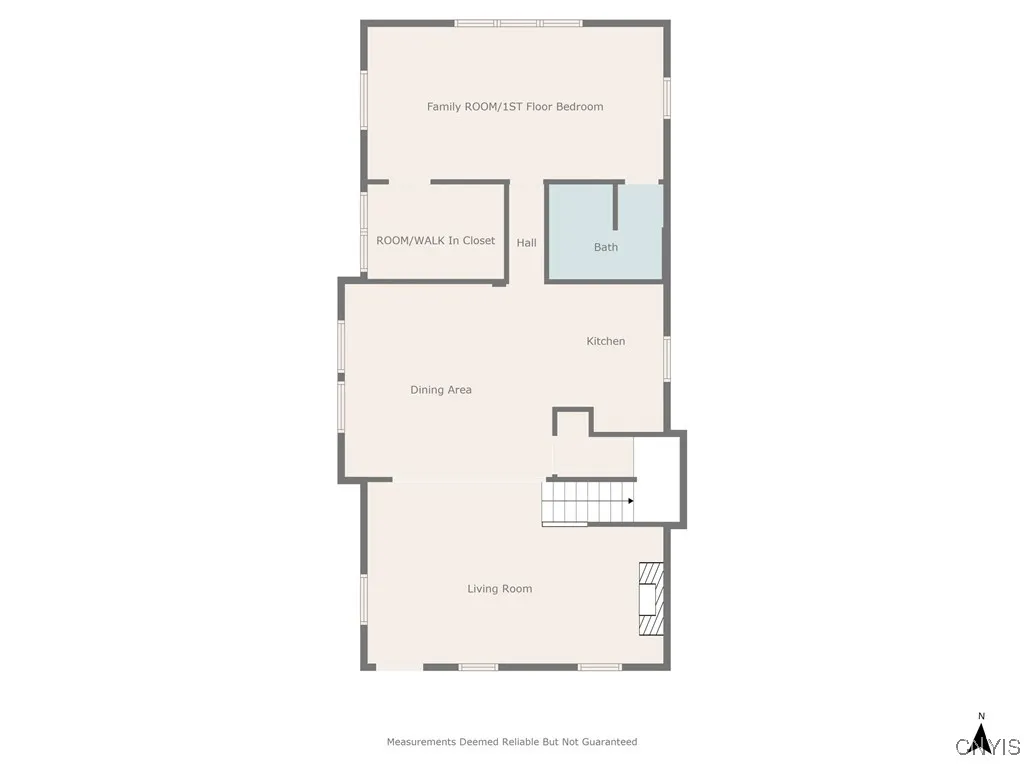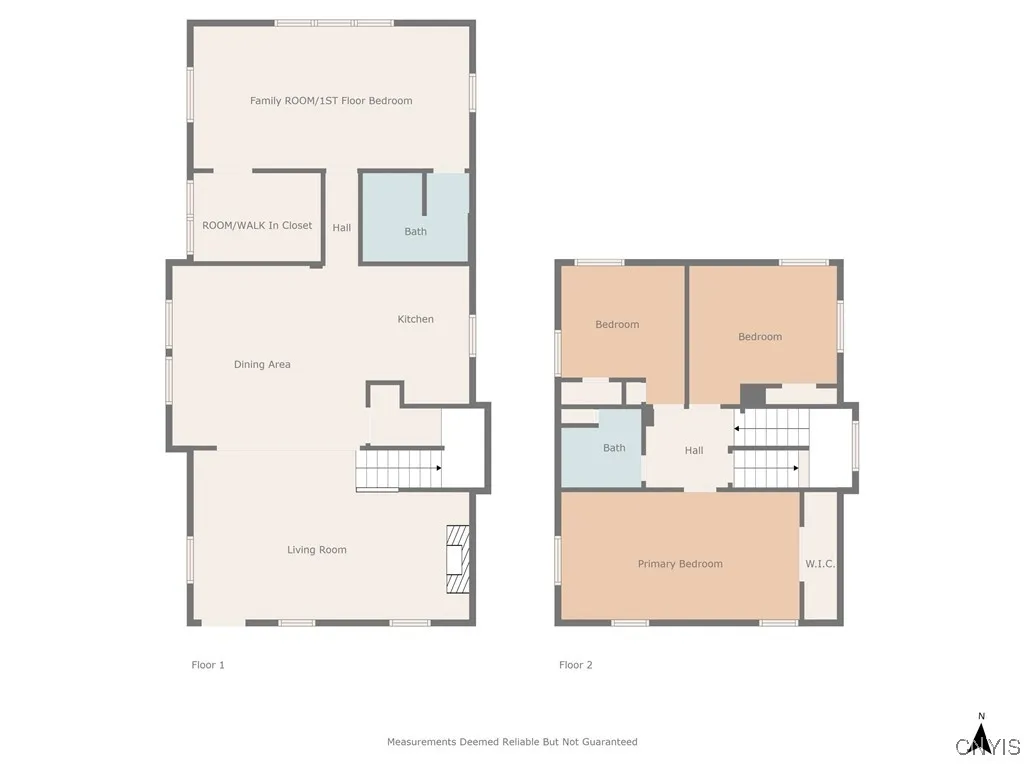Price $149,900
121 Roney Road, Syracuse, New York 13205, Syracuse, New York 13205
- Bedrooms : 4
- Bathrooms : 2
- Square Footage : 1,672 Sqft
- Visits : 9 in 31 days
This is a charming two-story single-family home located in the North Valley neighborhood of Syracuse, NY. Built in 1914, this 1,672 square foot residence offers a large first floor bedroom with walk in closet and full bathroom. It has an additional 3 bedrooms and full bath on the second level of the home. There is fresh paint throughout along with brand new vinyl plank flooring. There is hardwoods under the living and dining room floors. The kitchen has been updated with new cabinets, countertops and dishwasher/stove. It has a spacious walk up attic with tall ceilings that could be used as additional space. The basement was recently waterproofed and has washer/dryer hookups. The roof was updated in 2017 and the front porch and deck were refinished in 2025 along with many of the windows replaced, enhancing the home’s energy efficiency and curb appeal. The property sits on a spacious lot, providing ample space for various outdoor activities with a fully fenced in yard. Conveniently situated near Upstate University, Gannon’s Ice Cream, and Green Hills Grocery, all within two miles. The property offers easy access to public transit and is located on a dead end street to reduce traffic.

