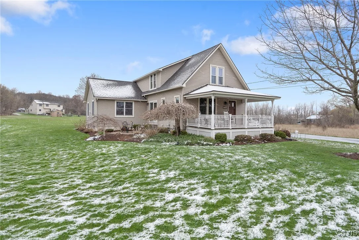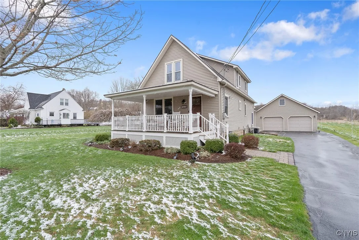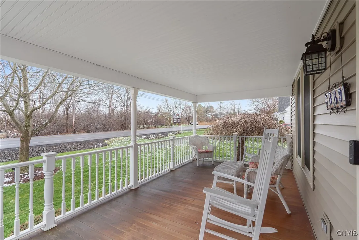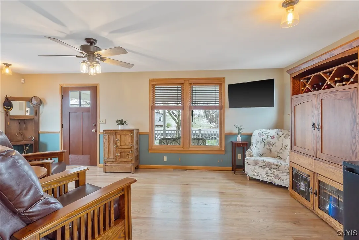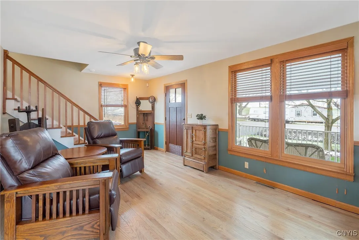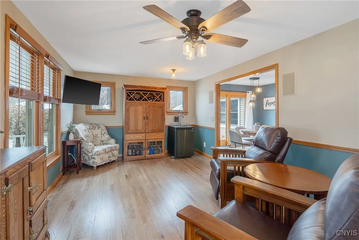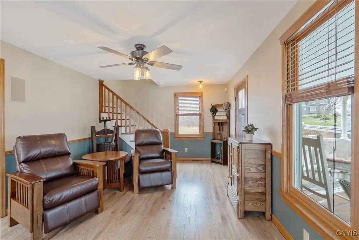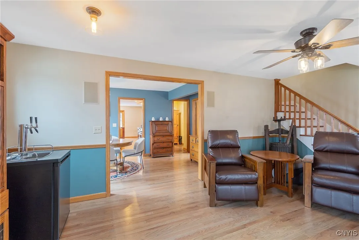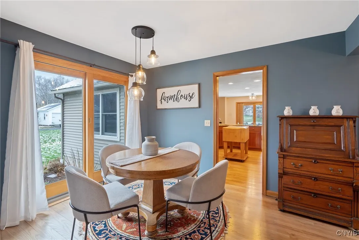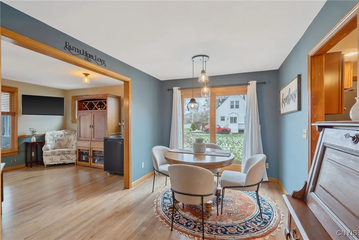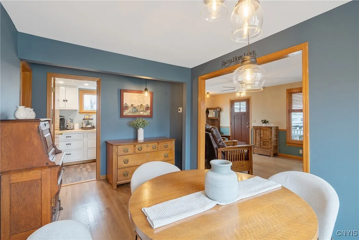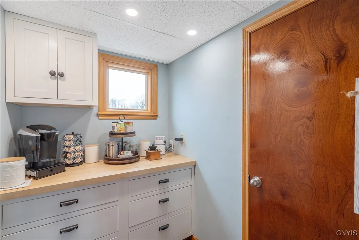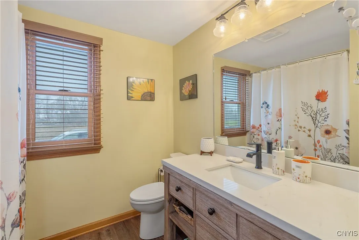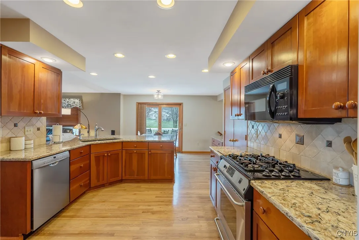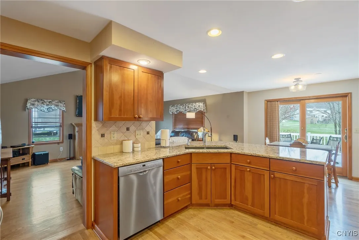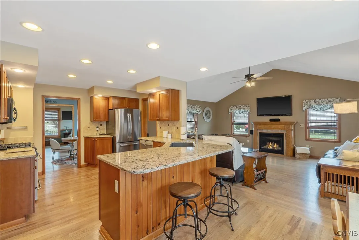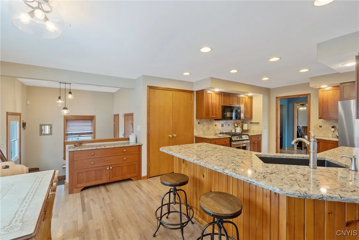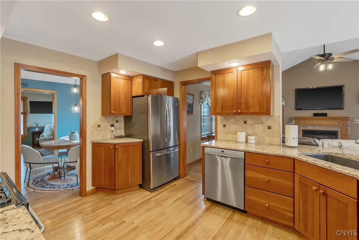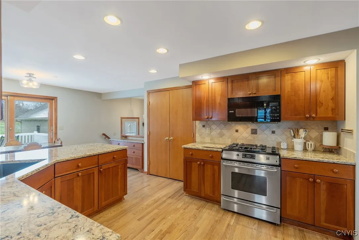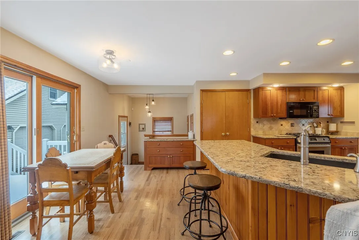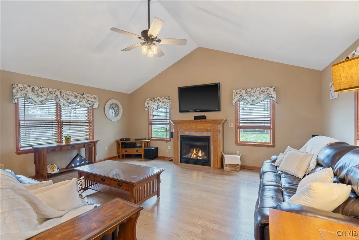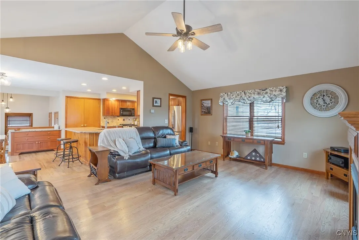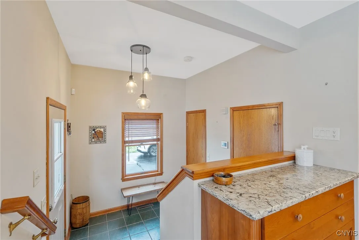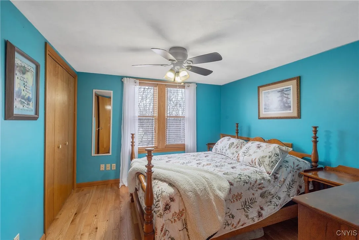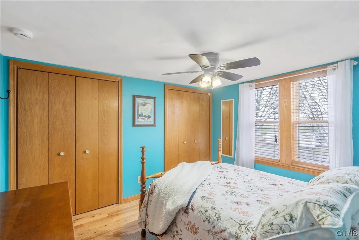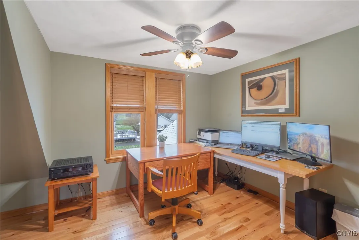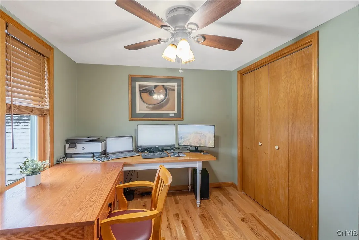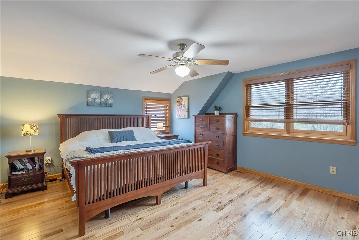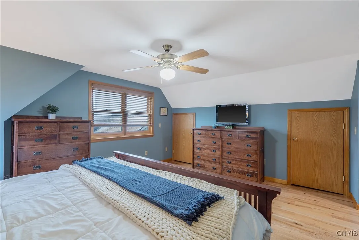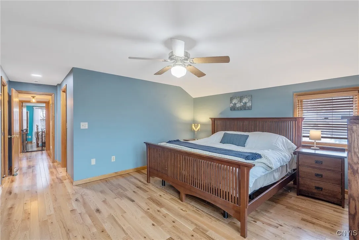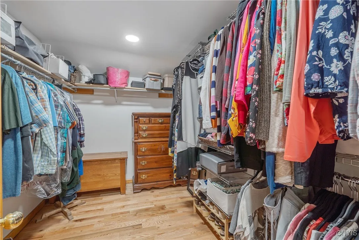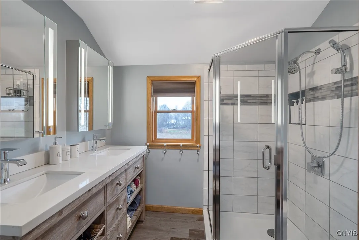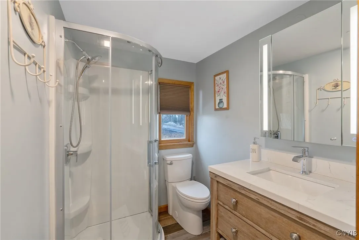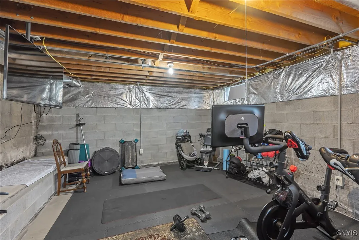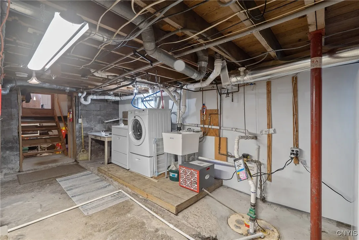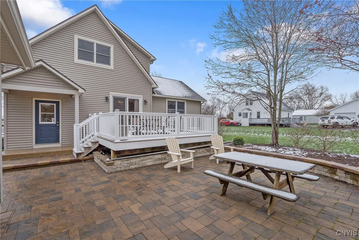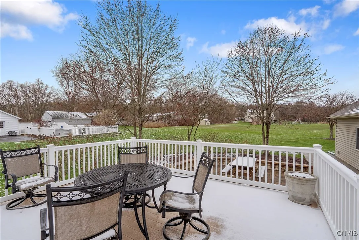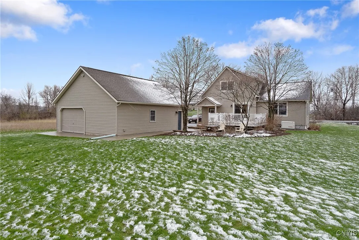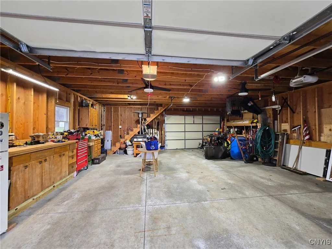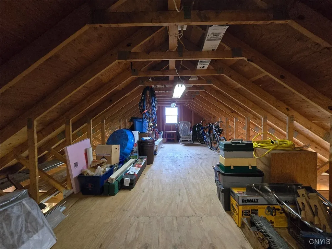Price $449,900
6339 Pottery Road, Camillus, New York 13164, Camillus, New York 13164
- Bedrooms : 3
- Bathrooms : 3
- Square Footage : 2,091 Sqft
- Visits : 3 in 4 days
Full of character, space, and style—this beautifully maintained 3-bedroom, 3 full bathroom home is a true 1925 gem. Timeless charm meets thoughtful updates, with natural woodwork, gleaming refinished hardwood floors, and original details throughout that have been carefully preserved.
The spacious primary suite offers a peaceful retreat with a walk-in closet and en-suite bathroom. The updated kitchen features quartz countertops, custom wood cabinetry, and a cozy breakfast area that opens into a large family room with a warm gas fireplace—perfect for entertaining or relaxing at home. Off the kitchen, you’ll find an oversized mudroom that leads to a large coat closet, the basement, and the back patio, adding both convenience and function.
Just off the formal dining room, a charming butler’s pantry adds character and convenience, while the inviting living room offers additional space to relax and entertain. The full basement includes a workout room and ample storage, while the detached oversized 2-car garage offers a second floor—ideal for tools, toys, or future projects.
Sitting on a large “L”-shaped lot, the property features multiple patios, a generous deck, and a wide driveway with a turnaround—perfect for everyday ease or hosting guests.
This home has been lovingly cared for by the same family since it was built in the 1920s. Built by James Webster—namesake of Reed Webster Park—the home was later purchased by his great-granddaughter, who has lived here for the past 39 years and she and her husband raised their family in the home.
Updates have been made with a priority on preserving the home’s historic charm. Recent improvements include a new roof (2021), a brand-new generator, refinished hardwoods, remodeled bathrooms, an oversized garage, and an expanded kitchen with extended basement space.
Homes like this don’t come along often—rich in history, meticulously maintained, and ready for its next chapter. Schedule your showing today!

