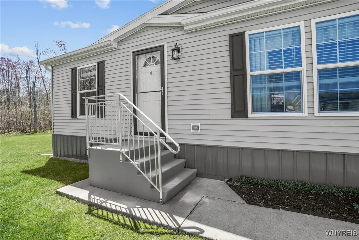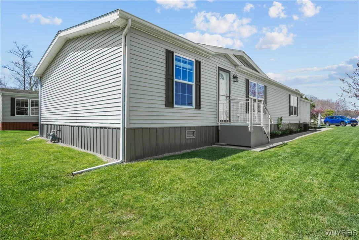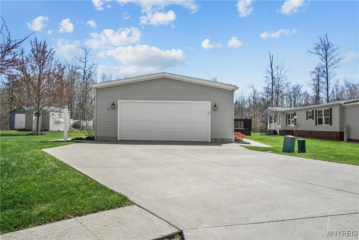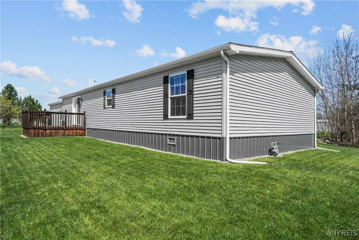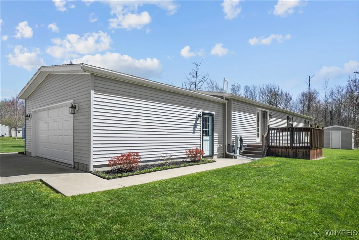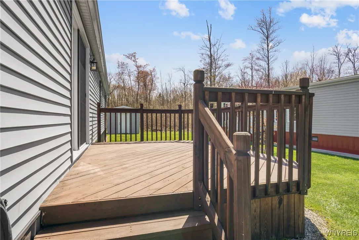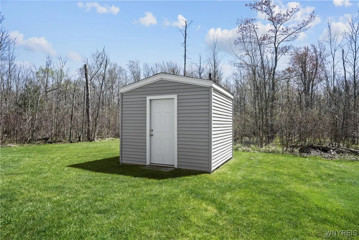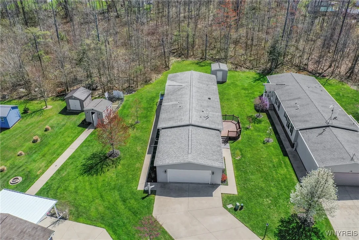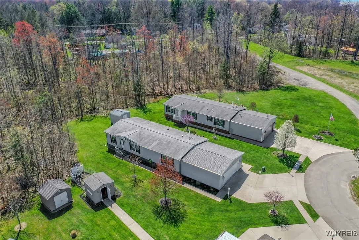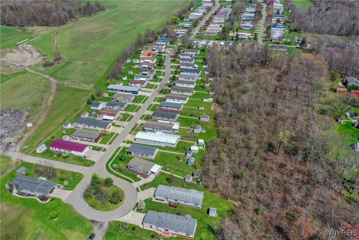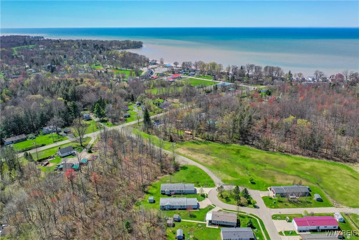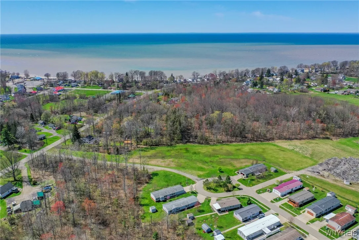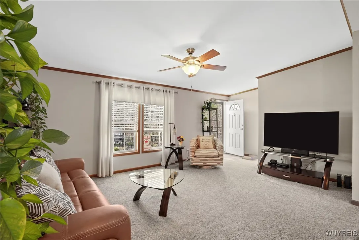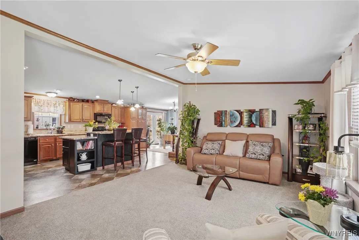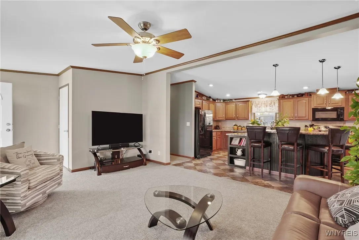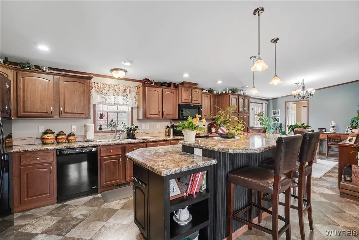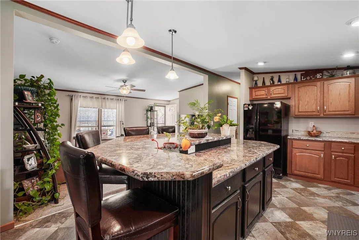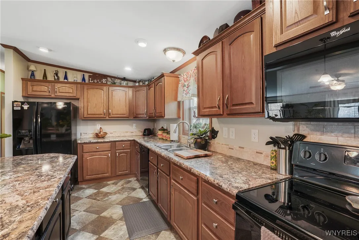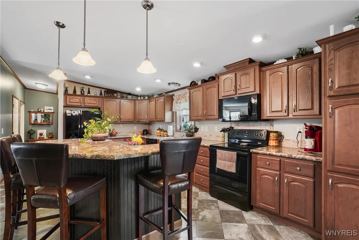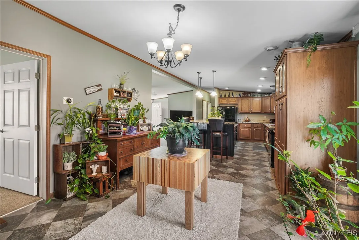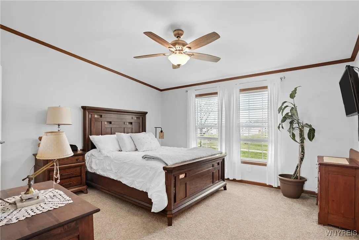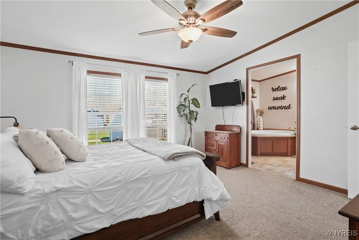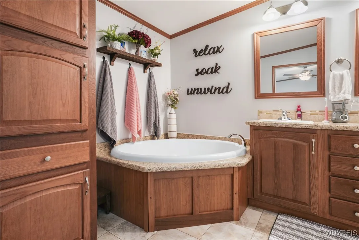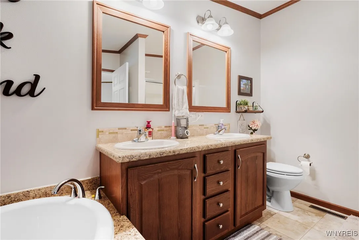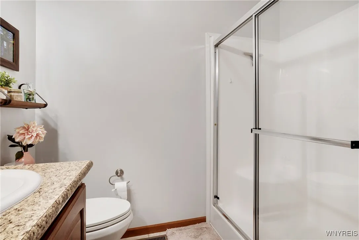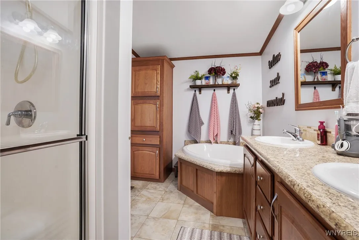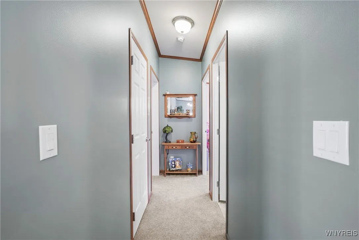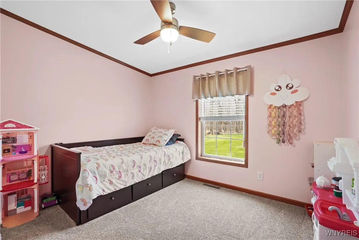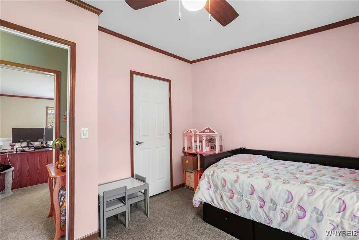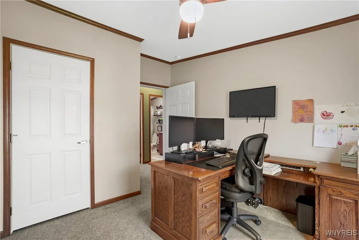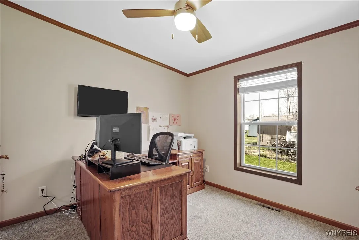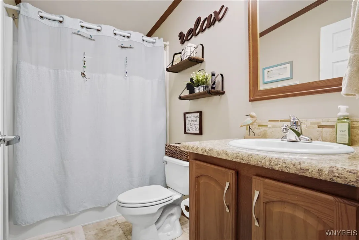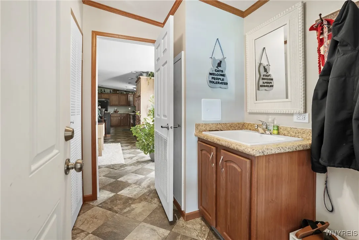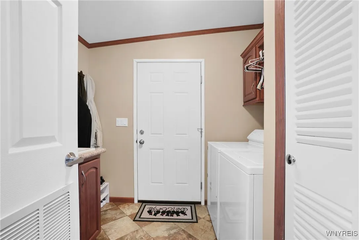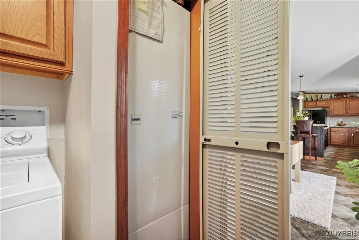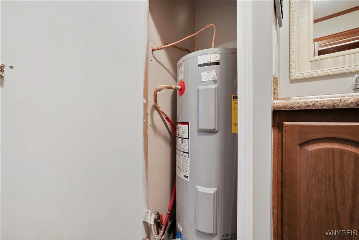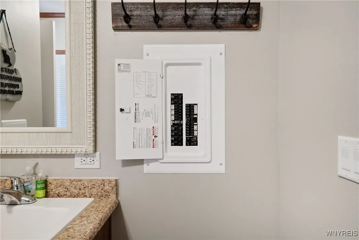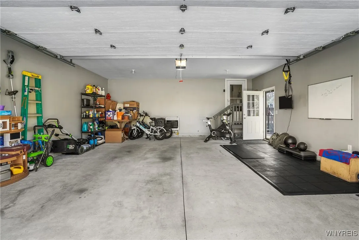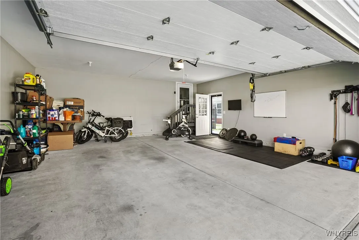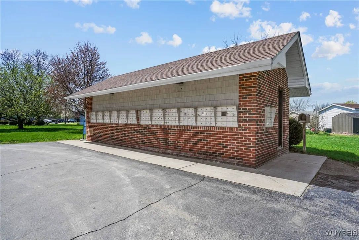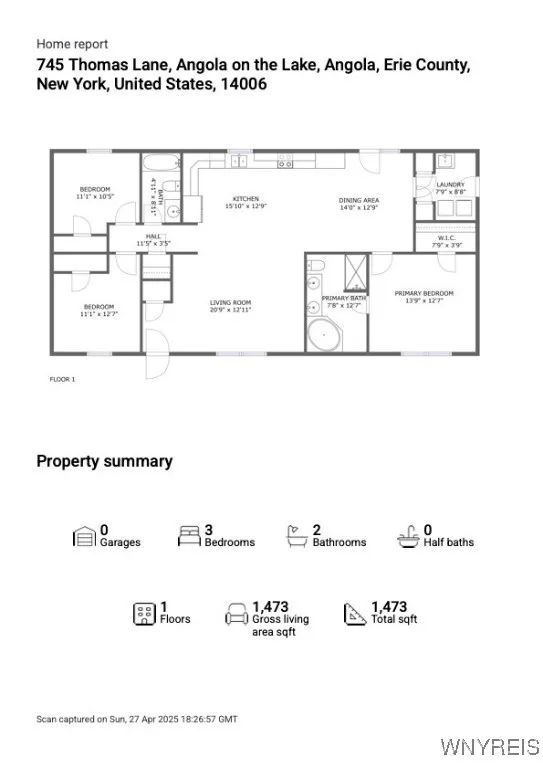Price $149,900
745 Thomas Lane, Evans, New York 14006, Evans, New York 14006
- Bedrooms : 3
- Bathrooms : 2
- Square Footage : 1,473 Sqft
- Visits : 1 in 4 days
Step into this meticulously maintained home located in Melody Meadow Estates in Angola. On the exterior of this 9 year young home you have maintenance free vinyl siding, an ample size lot, a double wide concrete driveway that offers plenty of space for parking, a shed for extra storage and a sizable deck to sit and relax on those warm days. Upon entering the home through the garage you will see that the 2.5 car garage offers plenty of space and as a bonus has a gas heater to make it more inviting in those cold winter months. From the garage you will find yourself in the mudroom/utility room that offers first floor laundry. As you walk further into the home you’ll arrive in the dining area where you will find doors leading out to the deck on your right and the secluded primary bedroom to the left. The spacious primary bedroom has a large closet and primary bath that is a true retreat. From the amount of storage, the soaker tub, the double vanity, separate walk in shower and being situated separate from the main living space and other bedrooms it truly is a great place to unwind after a long day. The dining area also leads into the bright and open kitchen. With a large island, breakfast bar, beautiful cabinetry, loads of counter space and updated appliances. This kitchen is perfect for staying engaged with guests while entertaining. The kitchen opens up to the living room that offers plenty of natural light and has a hallway that leads to two more good sized bedrooms with nice closet space and the updated main bath. Throughout the home you’ll notice tasteful finishes and updated fixtures. The roof, furnace, central air and HWT are all 9 years old. The outside skirting was replaced in 2023 and all appliances are included. Showings begin immediately. Do not miss your opportunity to see this fantastic home today!

