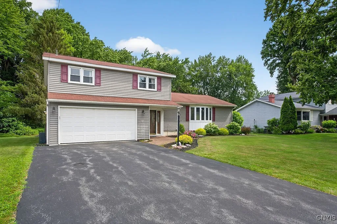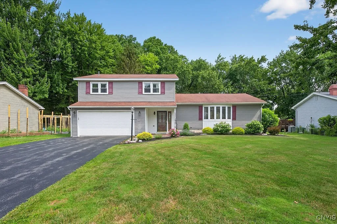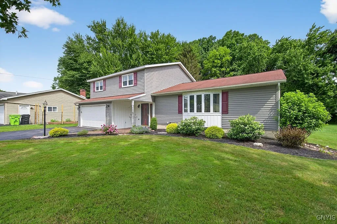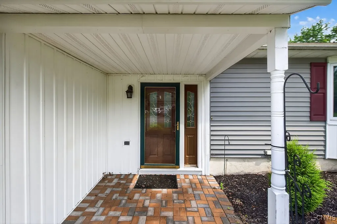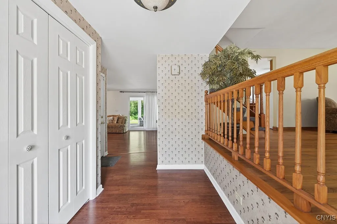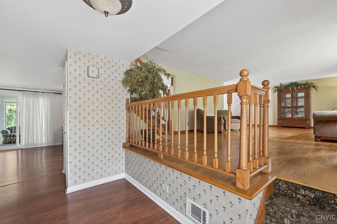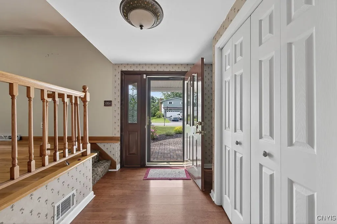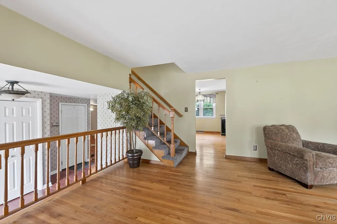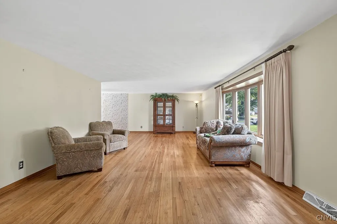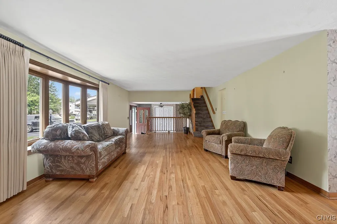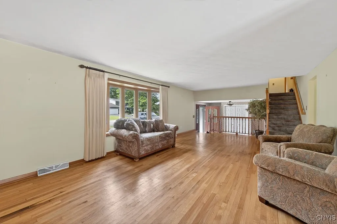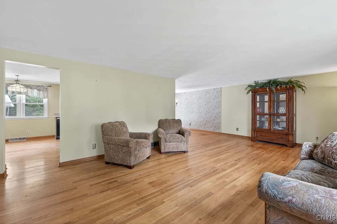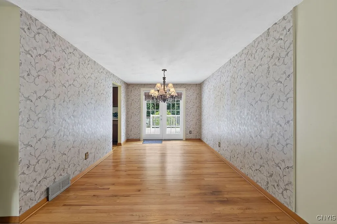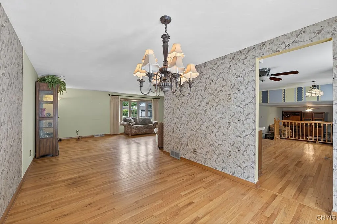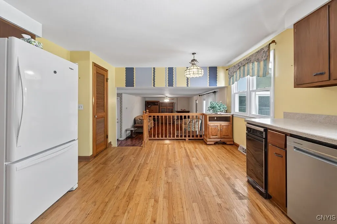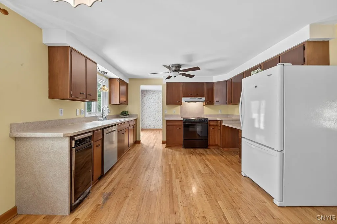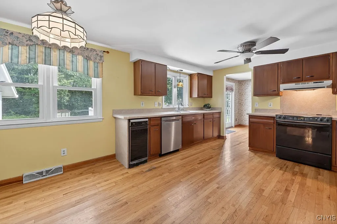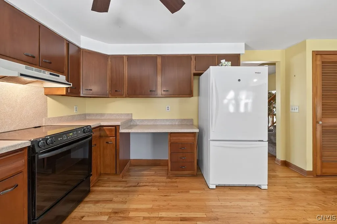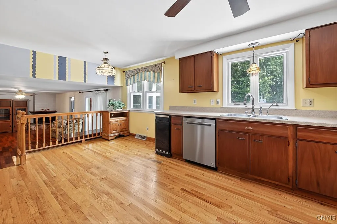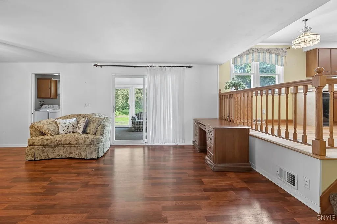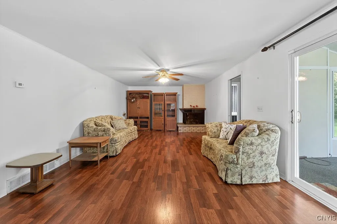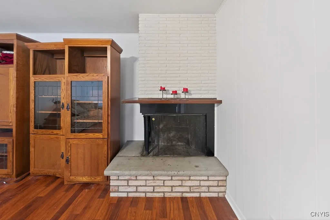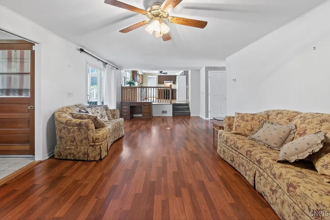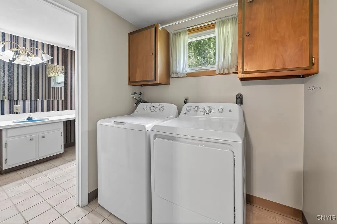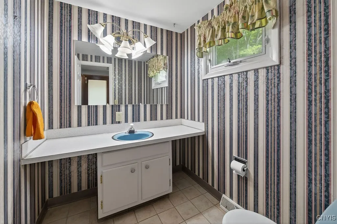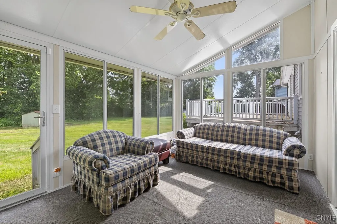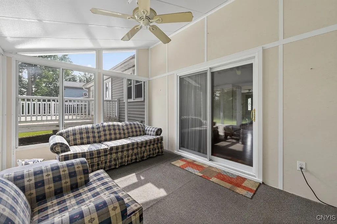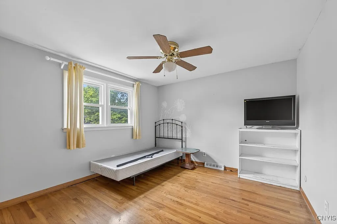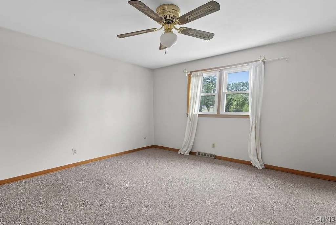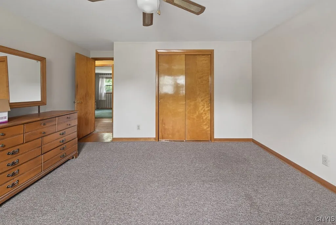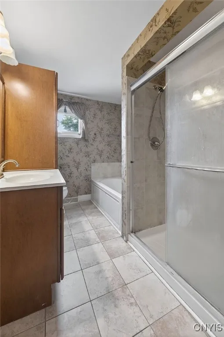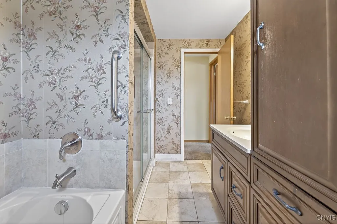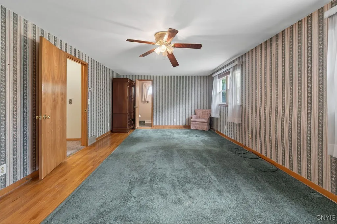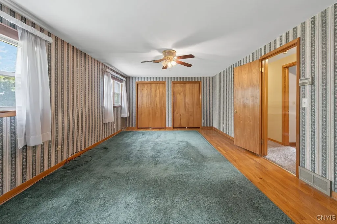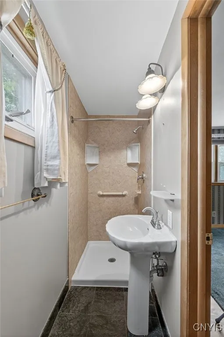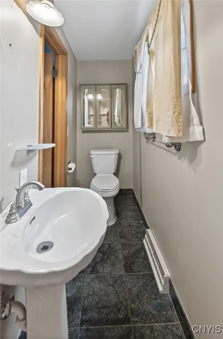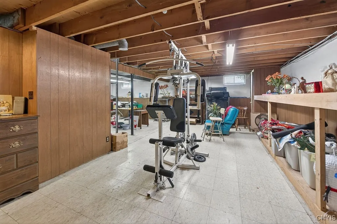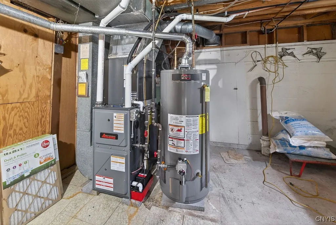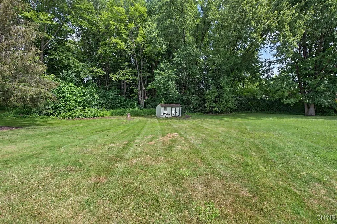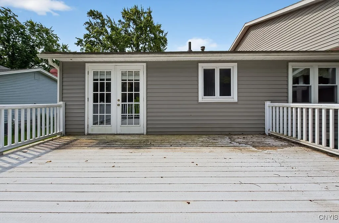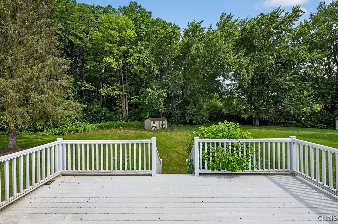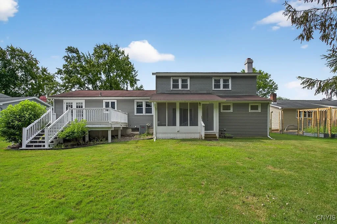Price $289,900
407 Branchwood Drive, Salina, New York 13090, Salina, New York 13090
- Bedrooms : 3
- Bathrooms : 2
- Square Footage : 2,228 Sqft
- Visits : 2 in 5 days
Be in before the start of school! This well cared for & maintained split offers over 2,200 square feet to make your own! When you walk in the front door you are greeted with a lovely entry way with a doublewide closet, for those winter coats we don’t want to think about. The front living room is huge with a large bay window and hardwood flooring. This room wraps around to a formal dining room with double doors leading to the back deck (vinyl railings). The kitchen is large enough to add another table to make it an eat-in. The dishwasher and trash compactor are only 3 y/o. Down a couple of steps and you are in the cozy back family room with a fireplace. Off the back room is your first floor laundry and oversized half bath. There is also access to a quaint 3 season/Florida room. Upstairs you have all three bedrooms w/hardwoods. The owners suite offers a HUGE bedroom, two closets and a full bath. Bedrooms two & three have large closets as well. The upstairs full bath offers a step in shower AND a stand alone tub. The basement is dry with lots of room for storage. The furnace & water heater are 2 y/o. Come see this today!

