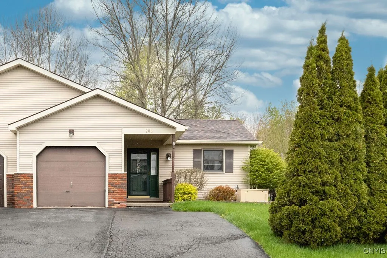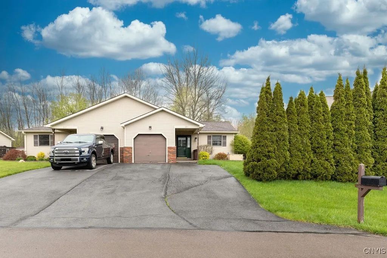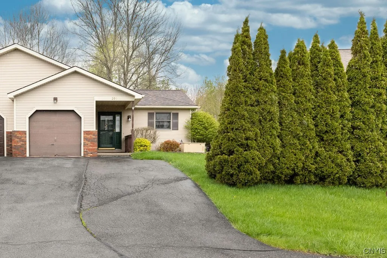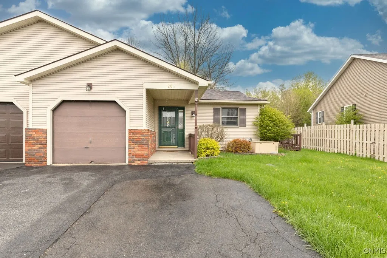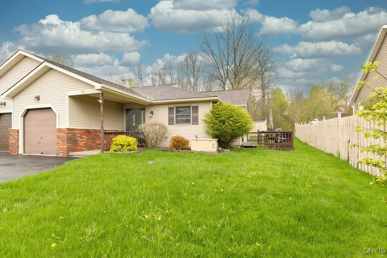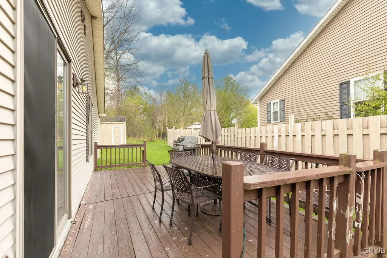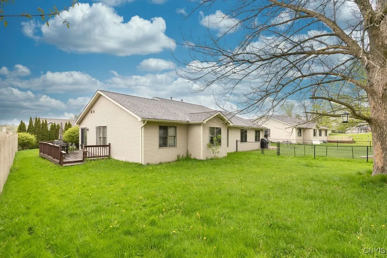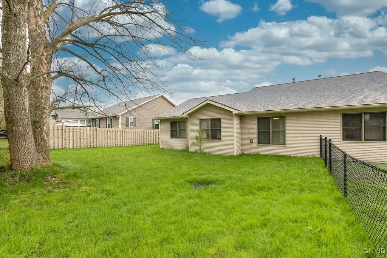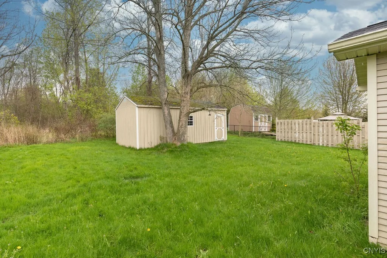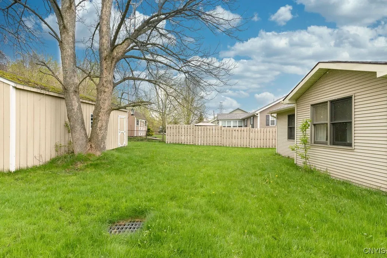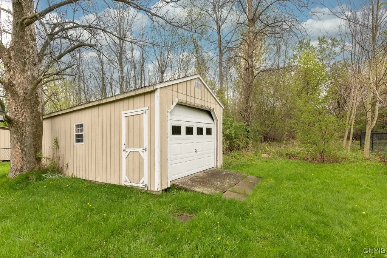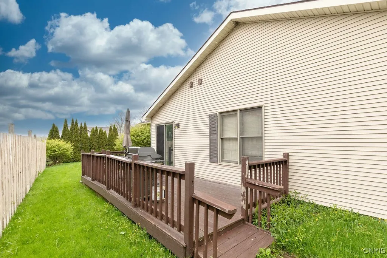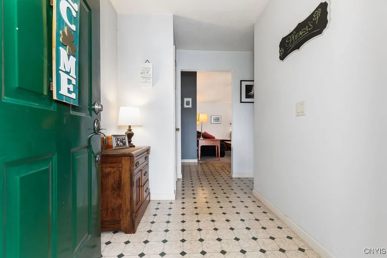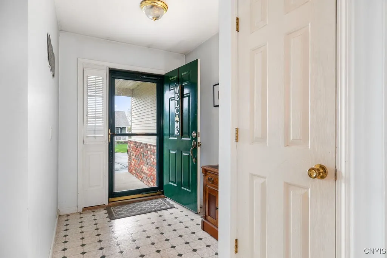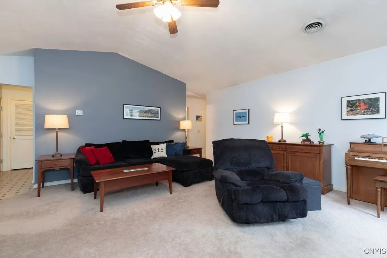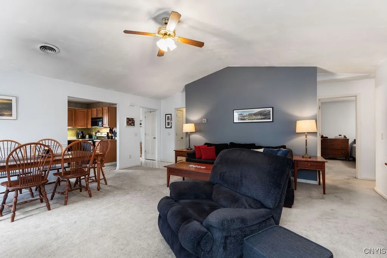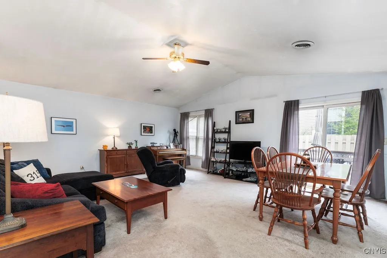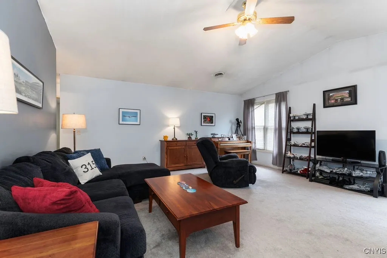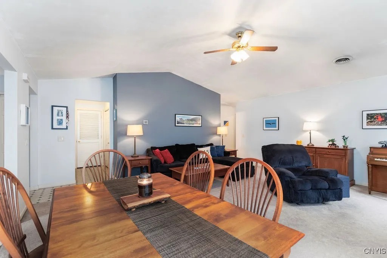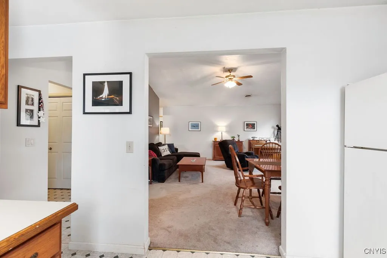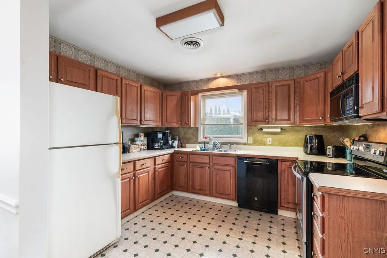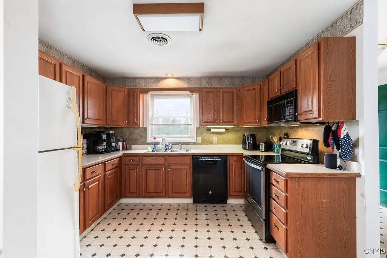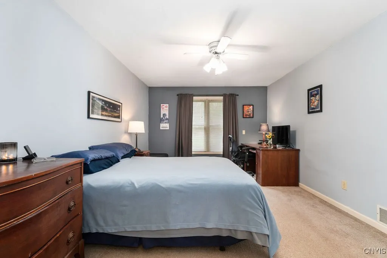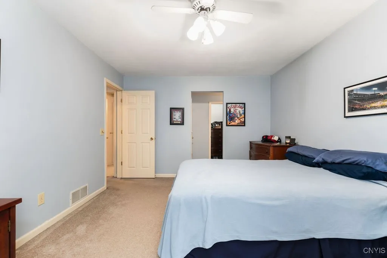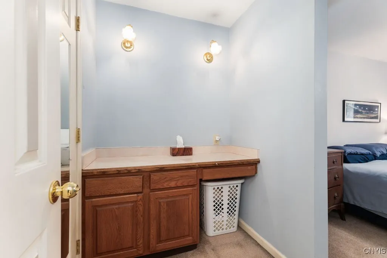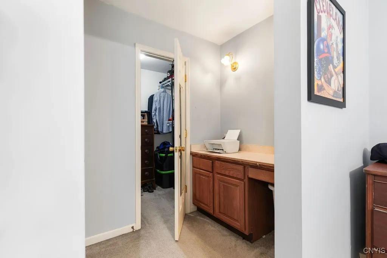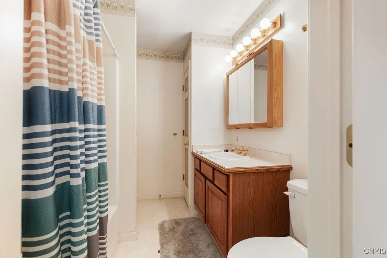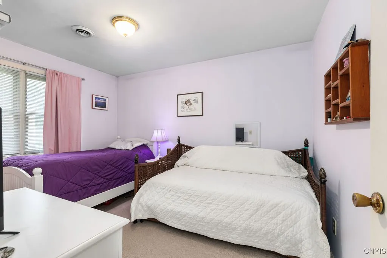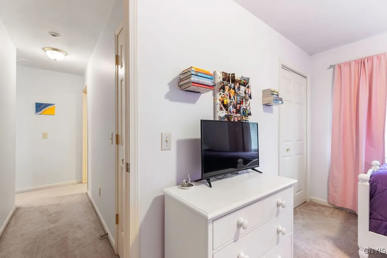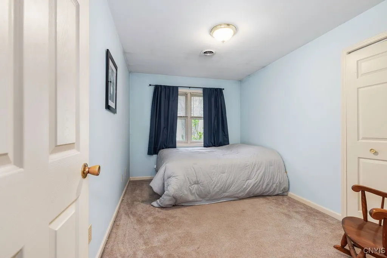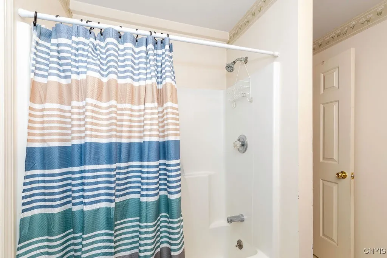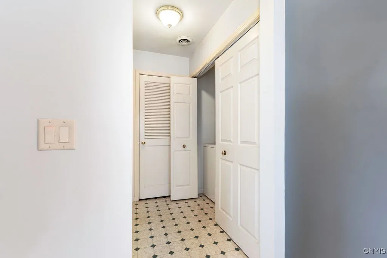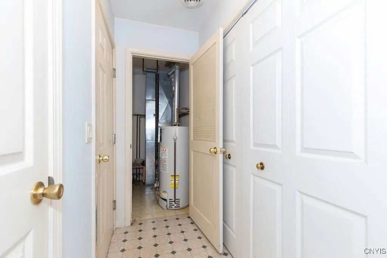Price $149,900
205 Christopher Circle, Oswego-city, New York 1312, Oswego, New York 13126
- Bedrooms : 3
- Bathrooms : 1
- Square Footage : 1,320 Sqft
- Visits : 11 in 58 days
*OFFER DEADLINE SET FOR TUESDAY, MAY 13TH AT NOON* Discover the convenience of single-level living in this spacious attached patio home, built in 1993! This beautifully designed open-concept home boasts an inviting foyer with room for bench seating, leading into a family and dining area with cathedral ceiling that exudes warmth and space. The well-appointed kitchen offers ample workspace and cabinetry. Retreat to the generous primary suite featuring a separate vanity area that connects seamlessly to the main bath. Two additional well-sized bedrooms provide plenty of closet space for all your needs. As an end unit, this home enjoys a deep, private yard with a deck and privacy fence, enhancing your outdoor enjoyment. Park with ease in the attached one-car garage or the double driveway, and take advantage of the large 10 x 14 shed for extra storage. Nestled in a tranquil country neighborhood, you’ll find yourself just moments away from dining and shopping options. New roof installed in 2020. All appliances including washer/dryer stay. Also listed as condo/townhouse MLS#1605913



