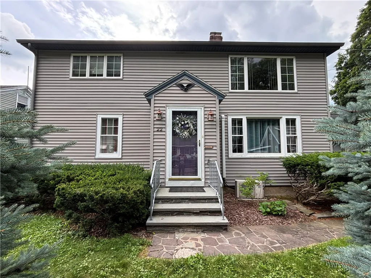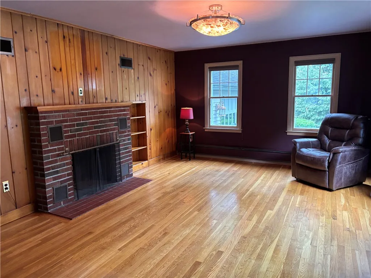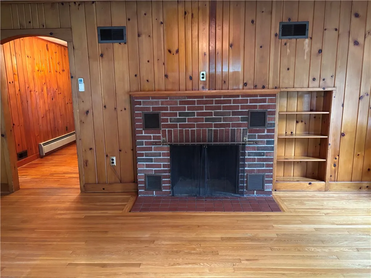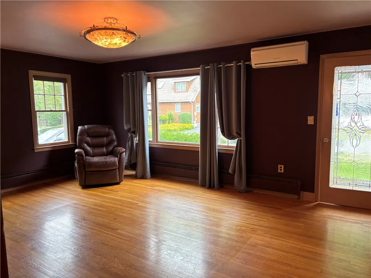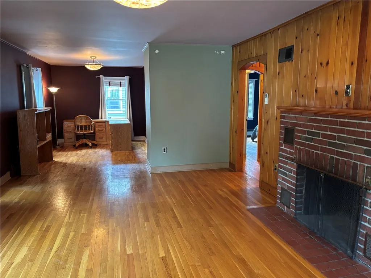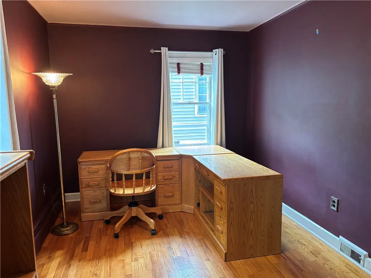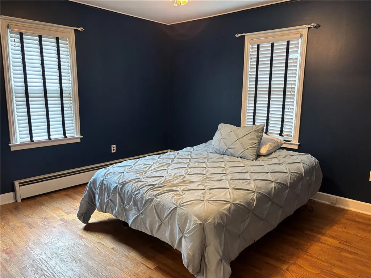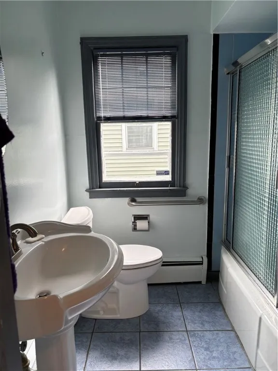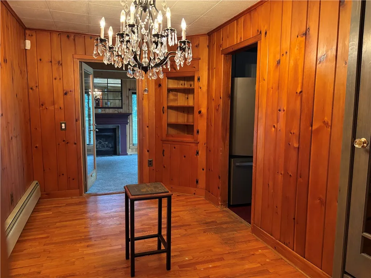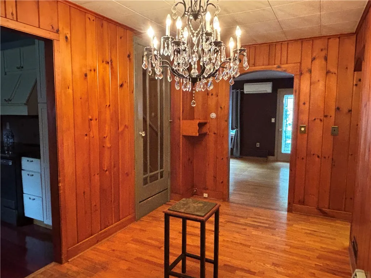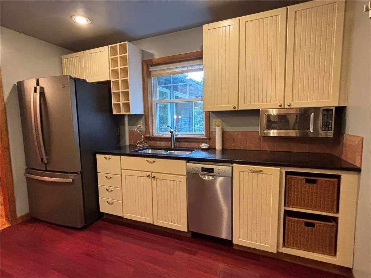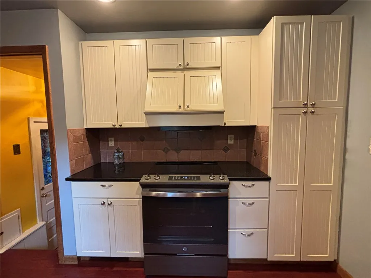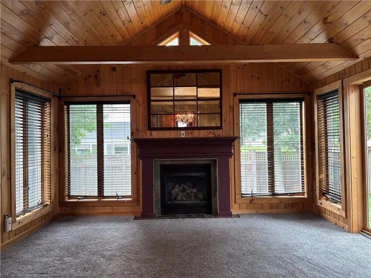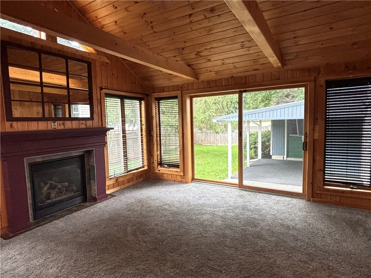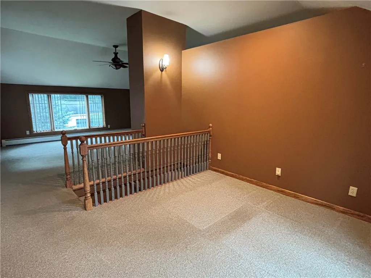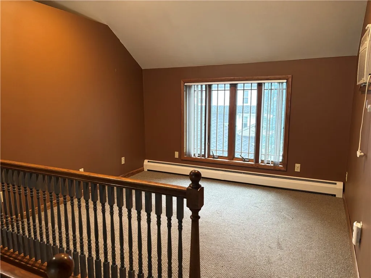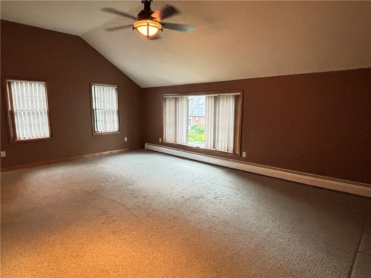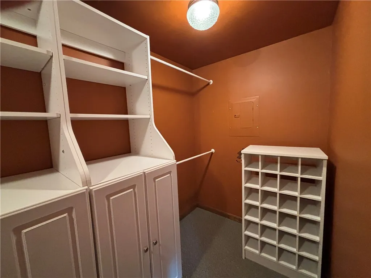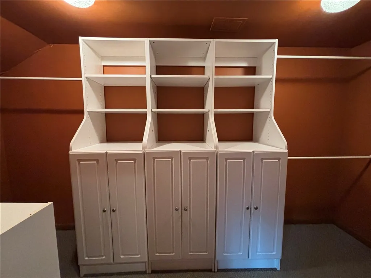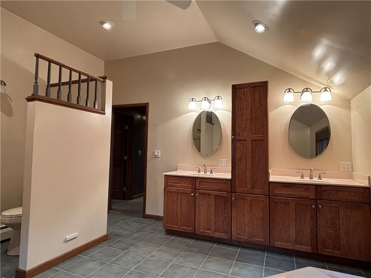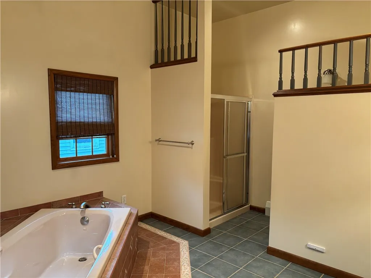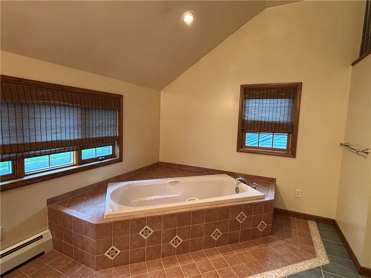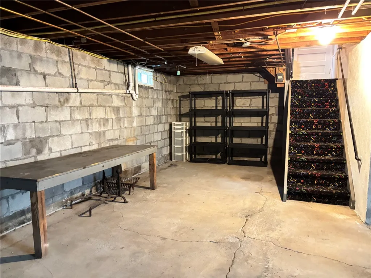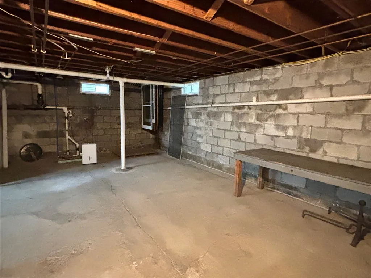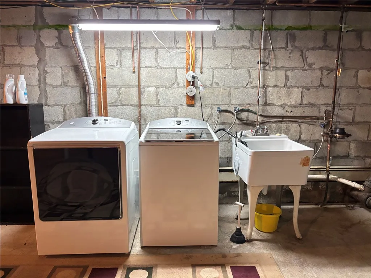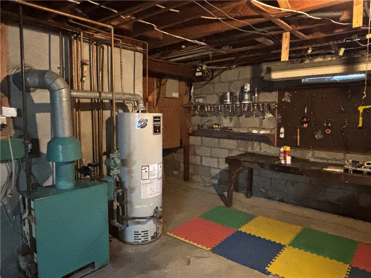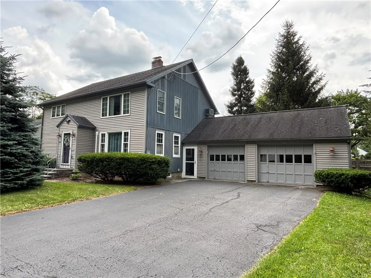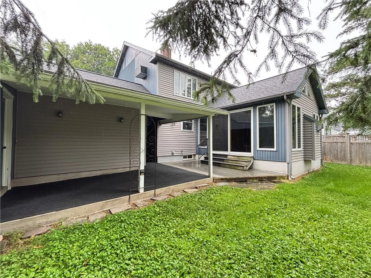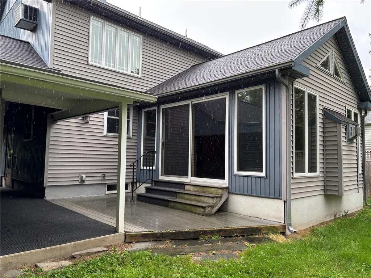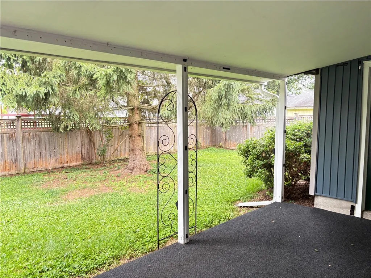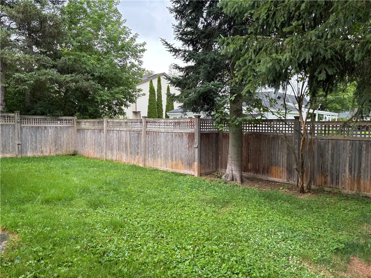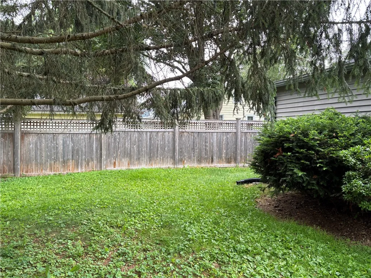Price $349,000
20-22 North Belmont Circle, Oneonta, New York 1382, Oneonta, New York 13820
- Bedrooms : 2
- Bathrooms : 2
- Square Footage : 2,256 Sqft
- Visits : 10 in 5 days
Welcome to this inviting 2/3 bedroom, 2 bath Colonial tucked into a quiet Oneonta neighborhood on a double lot. The main level flows beautifully from the warm, welcoming living room with a cozy decorative fireplace and mini split for A/C to the formal dining room, which connects to the kitchen with granite counters. The 16 x 16 sun-filled 3 season sunroom with vaulted ceilings has a natural gas fireplace and mini-split along with a walk out to back yard making it perfect for relaxing or entertaining. Sliding glass doors from the sunroom open to a Trex deck and covered porch with new indoor/outdoor carpet, ideal for morning coffee or evening gatherings. This level also offers a bedroom, a full bath, and a flexible room that could serve as an additional bedroom, home office, or guest suite.
Upstairs, currently used as the primary suite but could easily be converted into additional bedrooms. There are two spacious rooms that offer additional flexibility—perfect for a second living area, office, playroom or bedrooms. Beyond them, the private primary suite with electric fireplace, a walk-in closet and a generous bathroom with a soaking tub, double vanity, and separate shower. Also on the 2nd floor is a built in A/C unit.
The full, unfinished basement includes a laundry area with utility sink, work bench and ample storage. Outside, you’ll find a 2-car garage attached with a breezeway and a fully fenced backyard—great for pets, play, or gardening. Conveniently located near SUNY Oneonta, Hartwick College, A.O. Fox Hospital, and the conveniences that the city of Oneonta has to offer!

