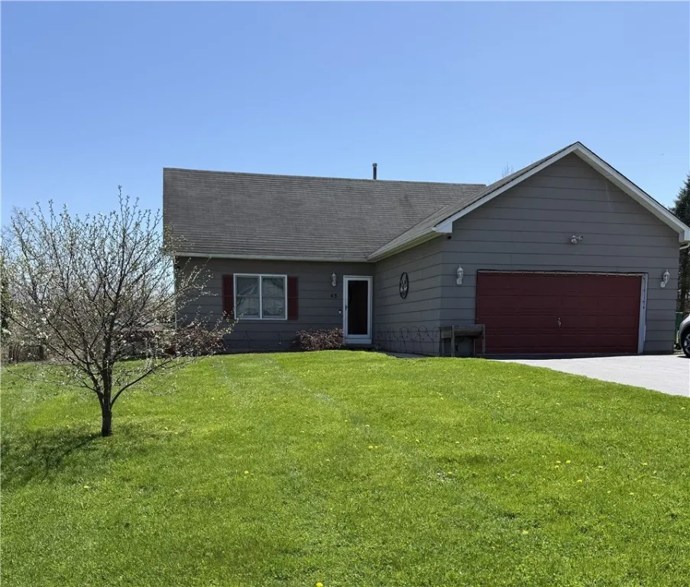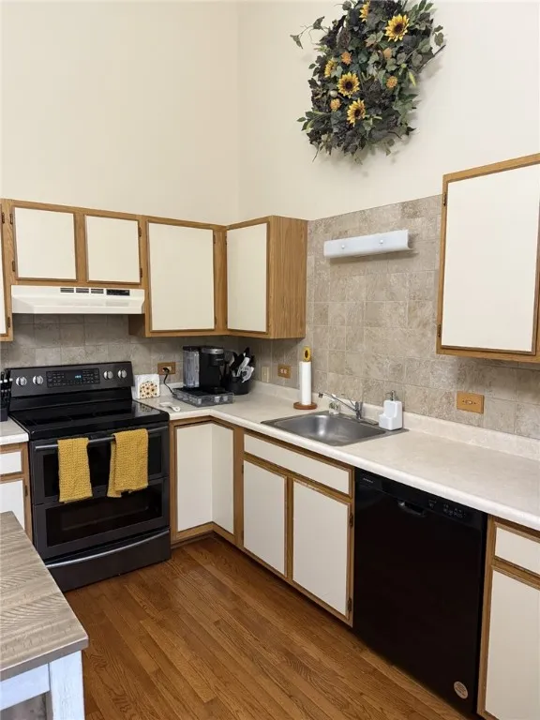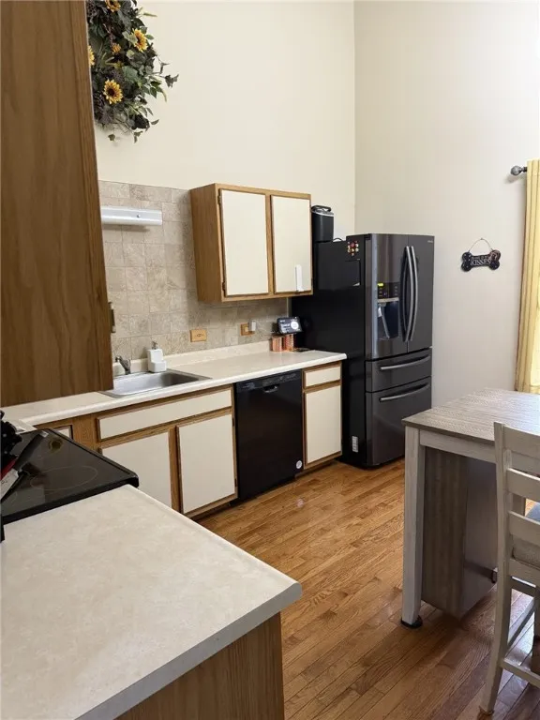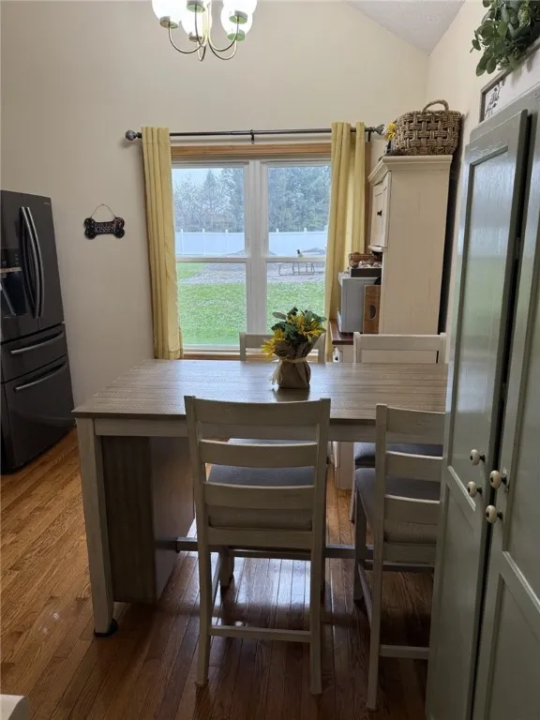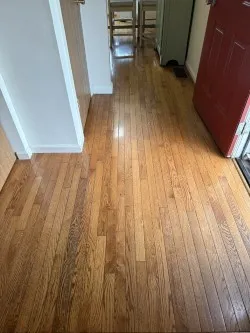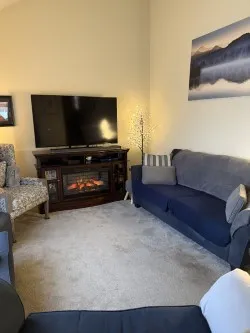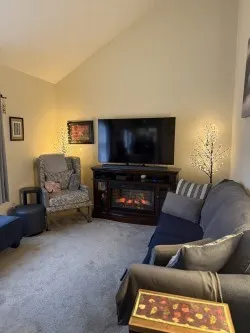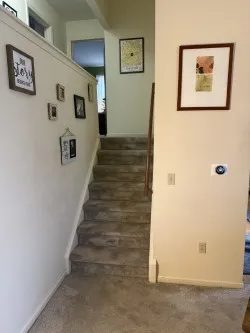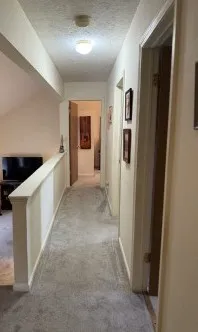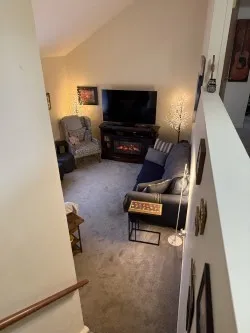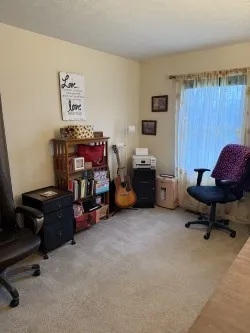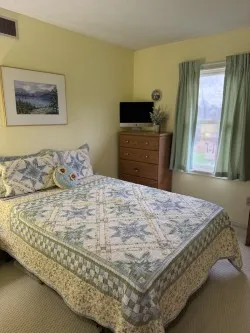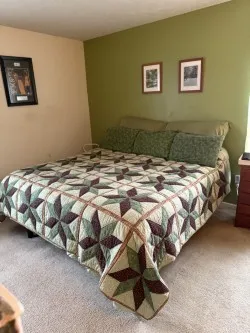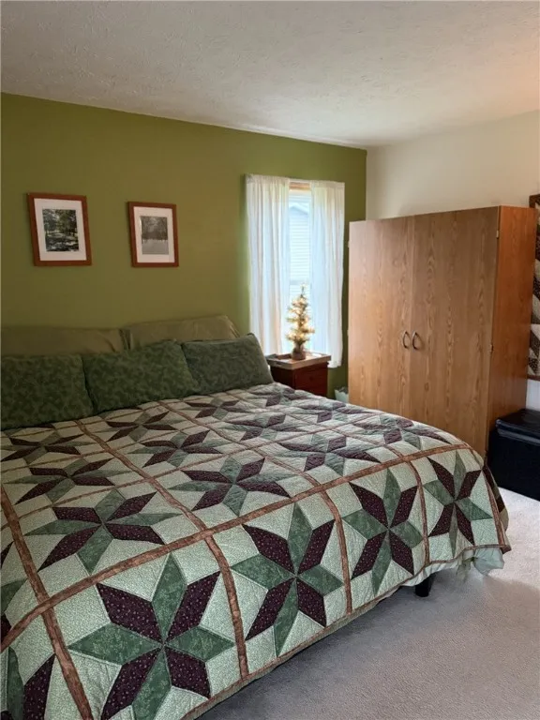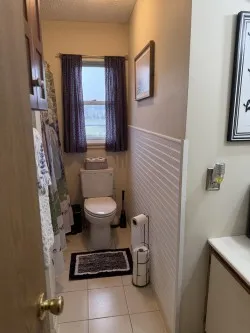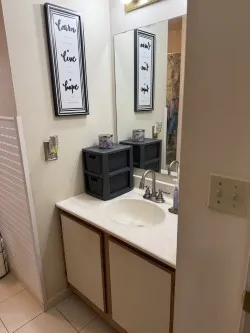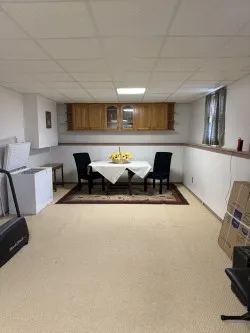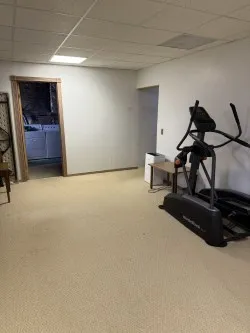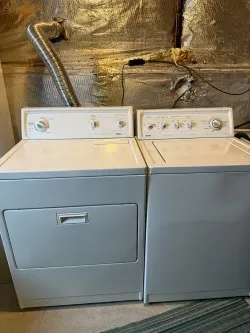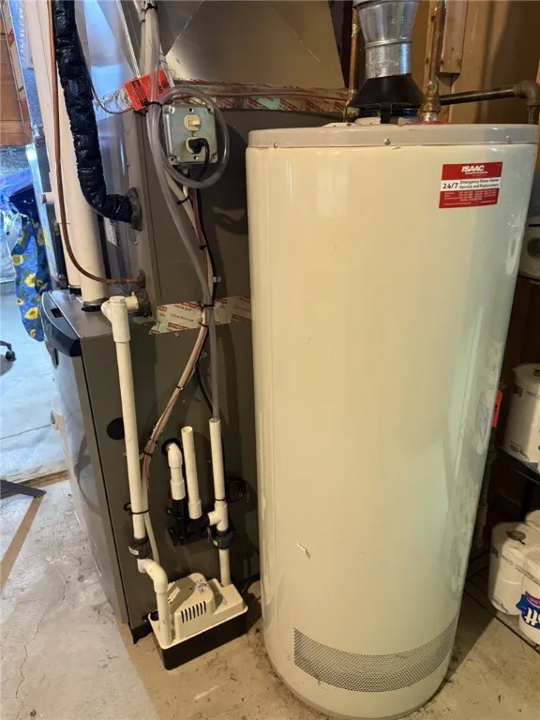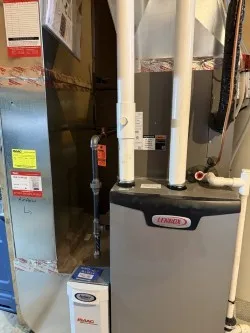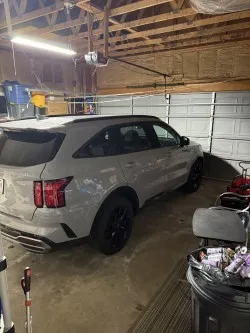Price $229,900
43 Grangerford Heights, Henrietta, New York 14586, Henrietta, New York 14586
- Bedrooms : 3
- Bathrooms : 1
- Square Footage : 1,450 Sqft
- Visits : 3 in 5 days
Welcome to 43 Grangerford Heights! This adorable home has been loved by the current owner for 20 years. Upon entering the home, you will be greeted by the soaring ceilings throughout the 1st floor. The Livingroom ceiling is open to the 2nd floor hallway that opens to 3 bedrooms and a bathroom. The Livingroom, Stairs and 2nd floor Hallway have newer carpet. The ceiling in the eat-in Kitchen creates an open, airy feel. You will love the beautiful, low-maintenance hardwood flooring that flows from the front Entryway into the Kitchen. The spacious finished basement adds more living space for a Family Room or Game Room. Just off this room is the Laundry Room (washer and dryer included), the Furnace and AC (replaced 11/2023) and a huge storage area that goes from the front to the back of the house. Additional storage available in the 2-car Garage and in the large backyard Shed. Enjoy the above-ground Pool this summer!

