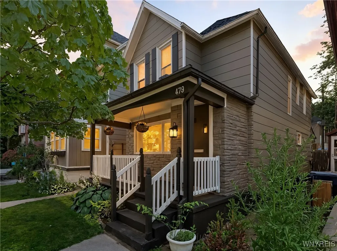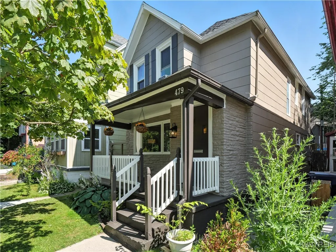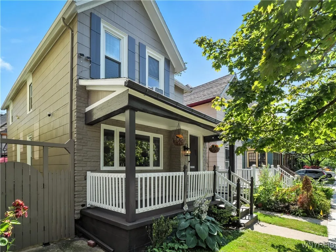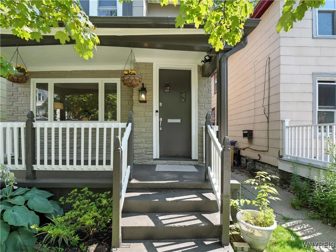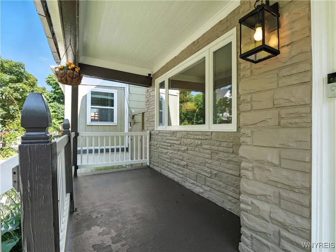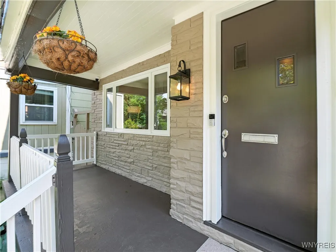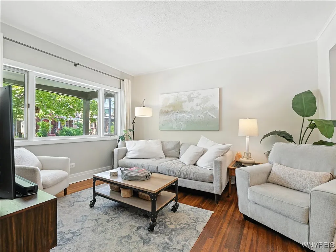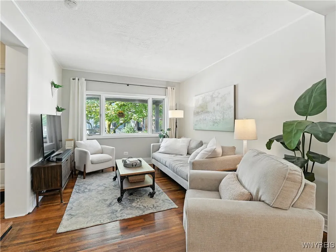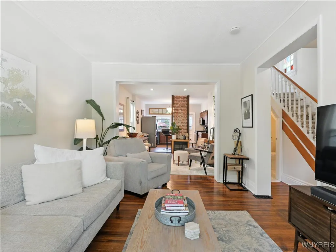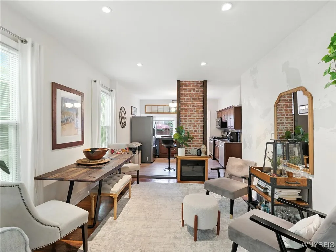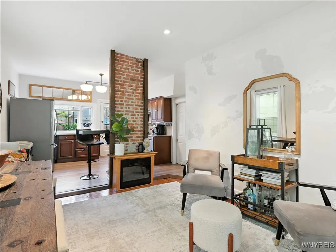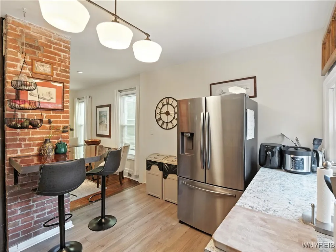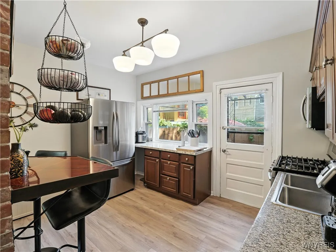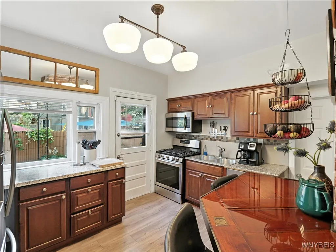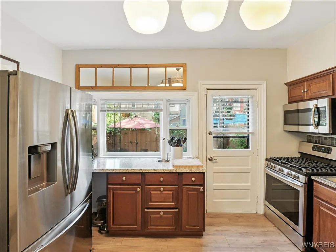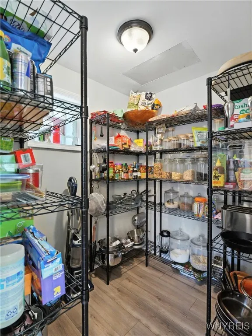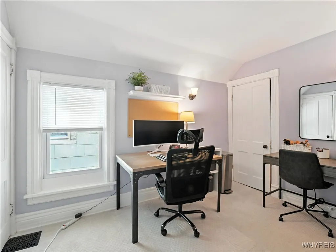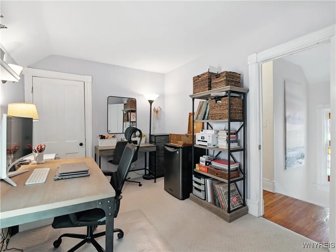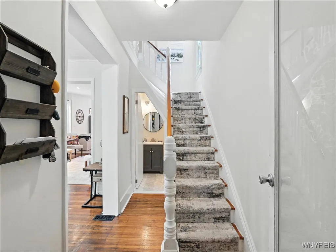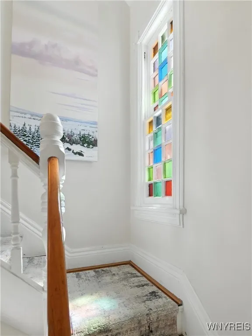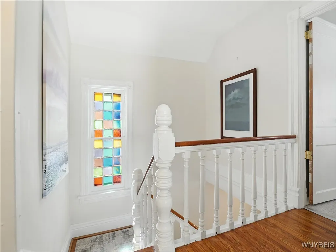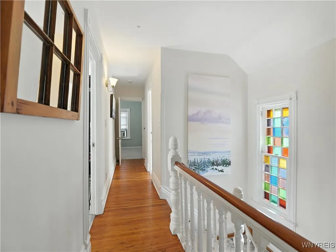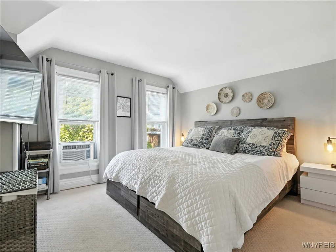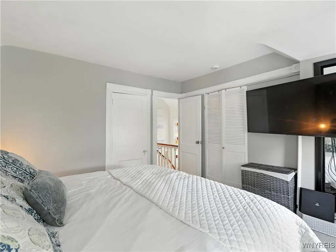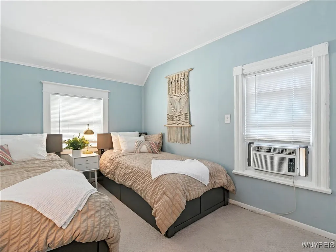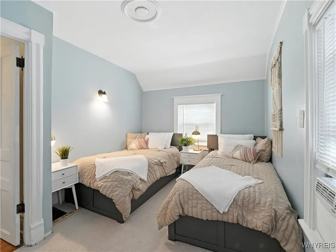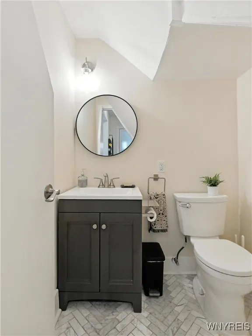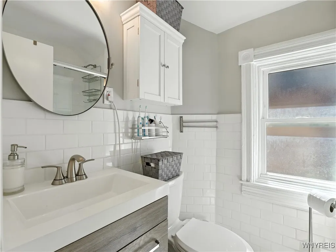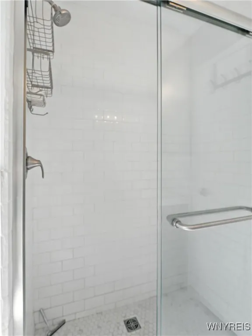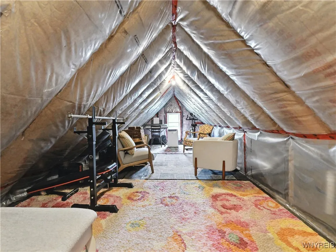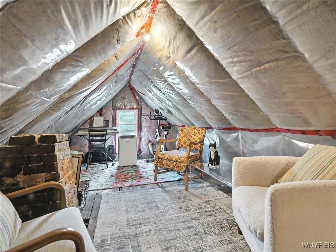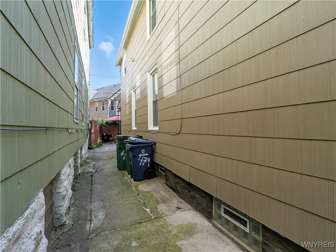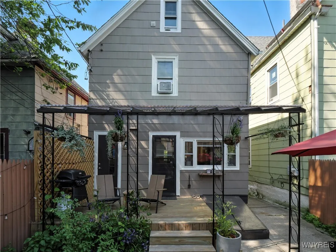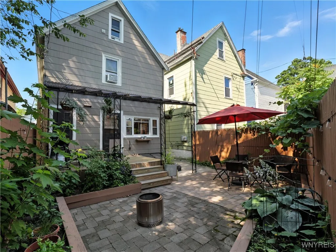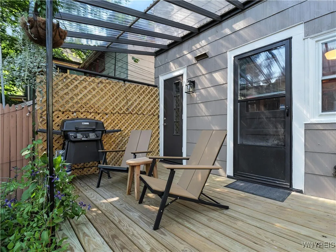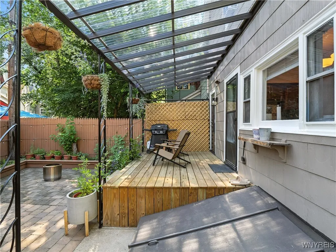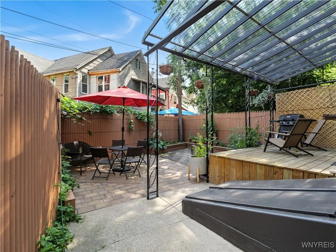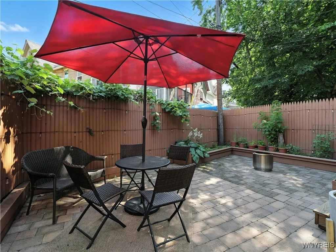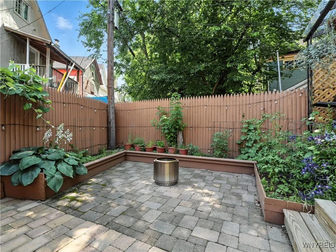Price $279,900
479 West Ferry S, Buffalo, New York 14213, Buffalo, New York 14213
- Bedrooms : 3
- Bathrooms : 1
- Square Footage : 1,470 Sqft
- Visits : 6 in 5 days
Welcome home to your truly move-in-ready 3br, 1.5 bth with the perfect blend of modern and classic buffalo! Updates include: asphalt roof, as well as a new transparent polycarbonate roof over new back deck, many updated windows throughout w/exception of a beautiful stained glass original, brand new high efficiency furnace w/air purifier, tankless on demand water heater, electric service, new plumbing stack and Pex plumbing in bathrooms, interior and exterior, freshly painted, commercial grade fiber optic internet connection for home workers, security cameras included and more! Relax on your covered front porch before you enter the open concept first floor which is bright and airy w/10 ceilings, living room/dining room combo w/exposed brick plaster facade wall accent wall, fully updated 1/2 bath, updated kitchen w/custom repurposed breakfast bar from antique door original to the home, walk in pantry, all appliances included! Upstairs are 3brs including primary br w/walk in closet, and updated full bath w/subway tile wainscot, stand up shower, lighting, outside is a new covered deck with super cute yard w/pavers, fully fenced with perennials, bonus third story, walk up attic 3rd story attic is fully insulated and could be finished. Solid basement includes glass block windows with vents for security, this one is a must see! Won’t last! Seller reserves the right to set an offer due date.

