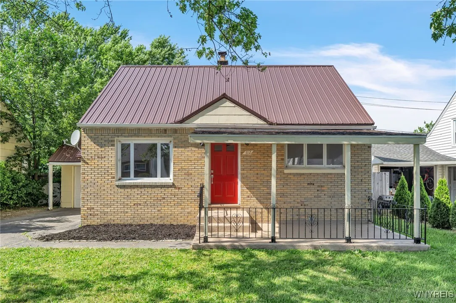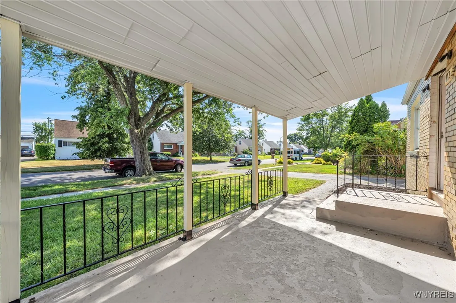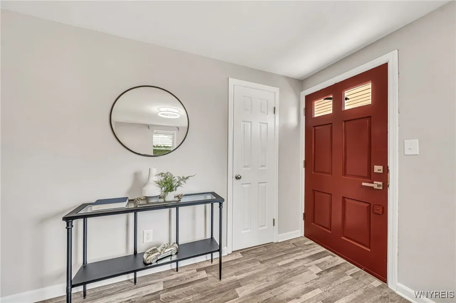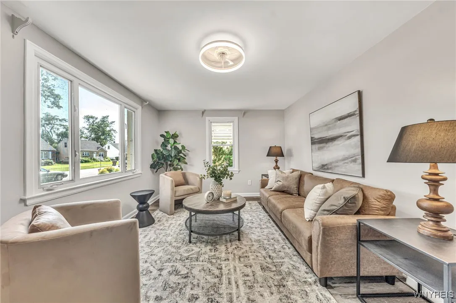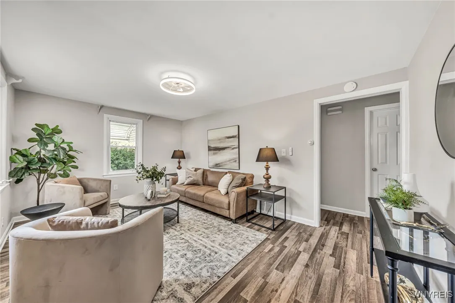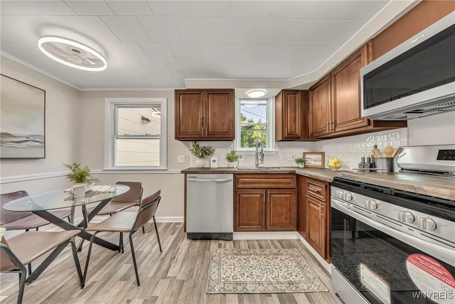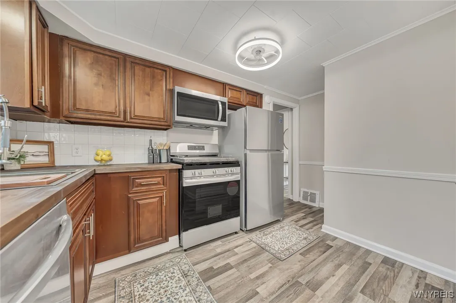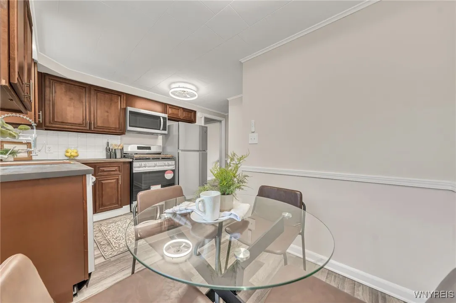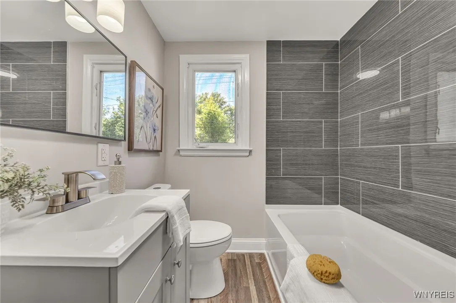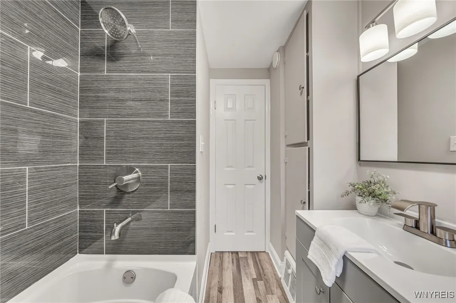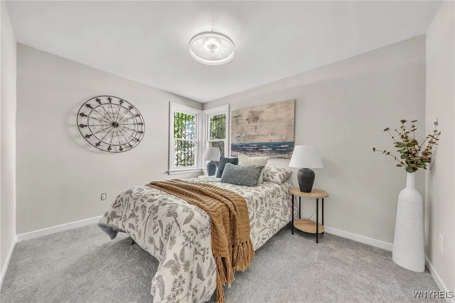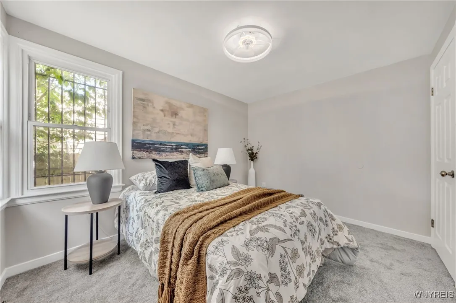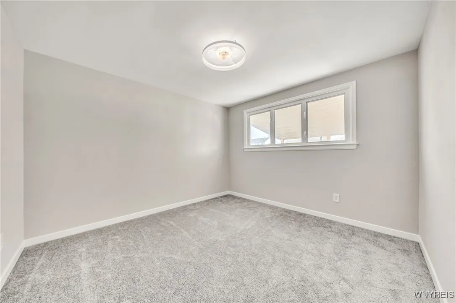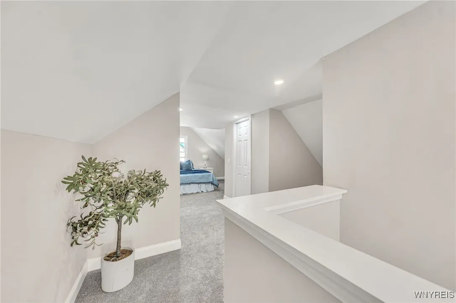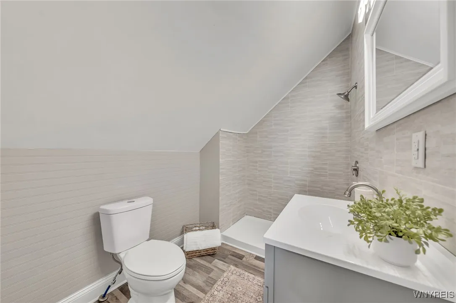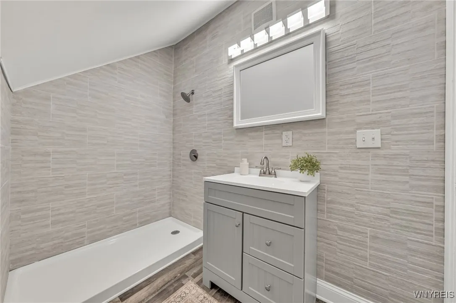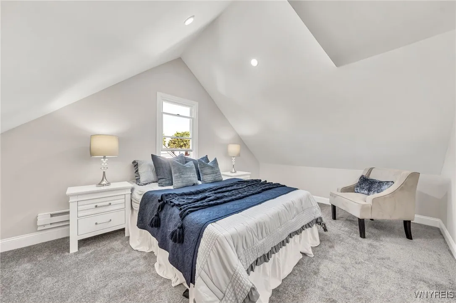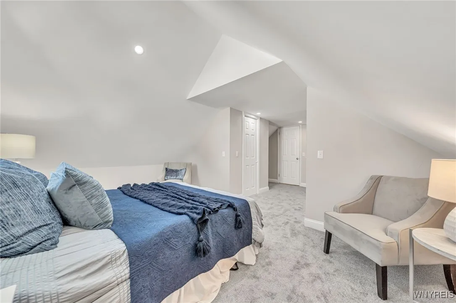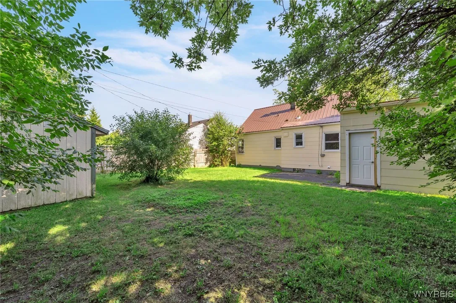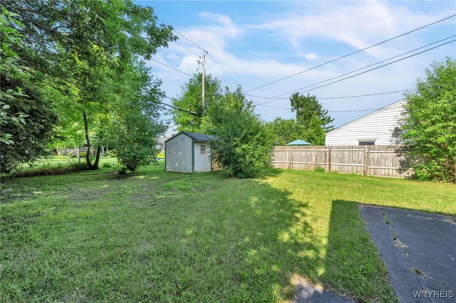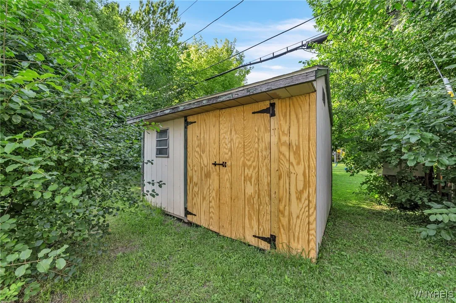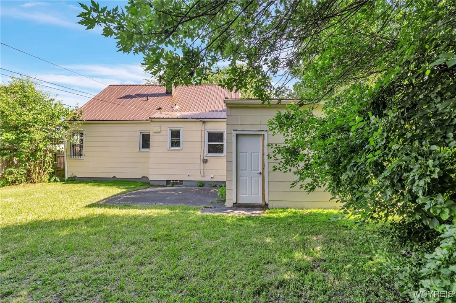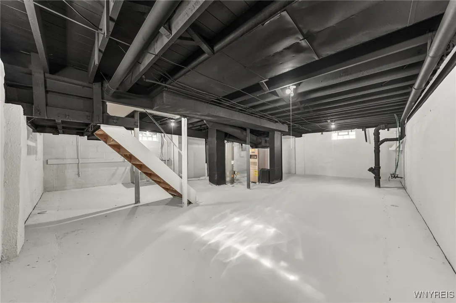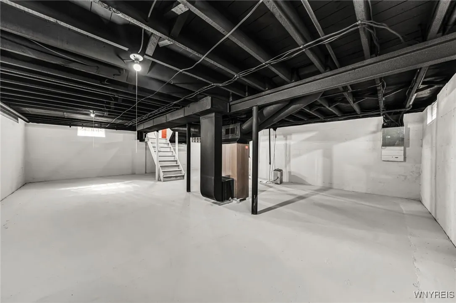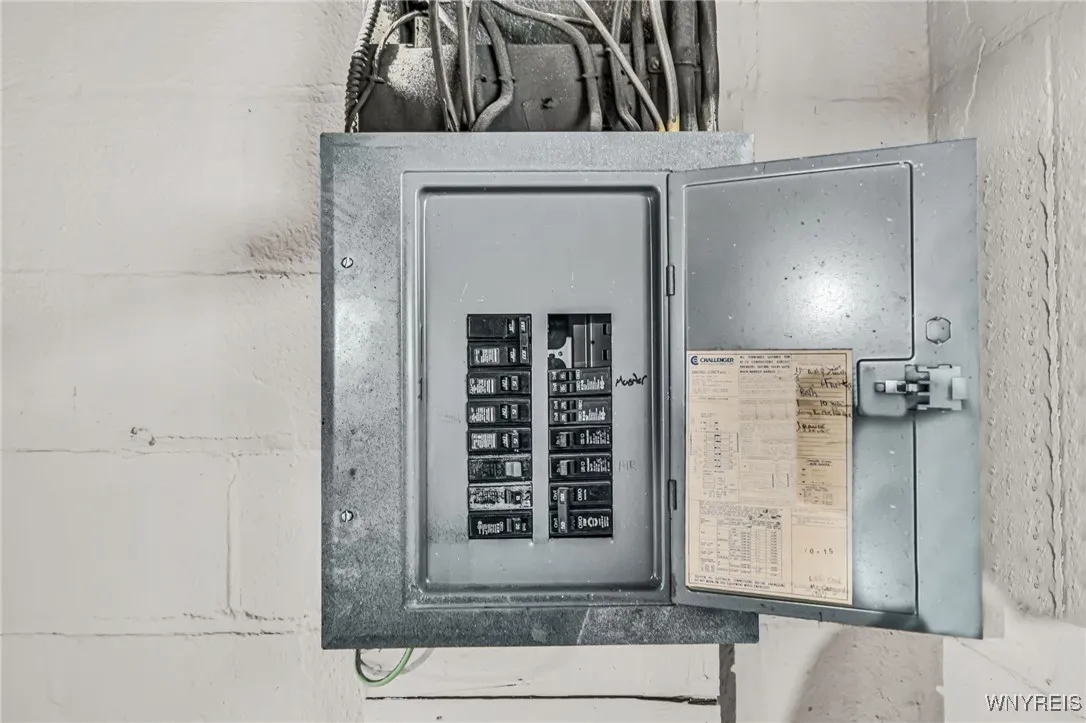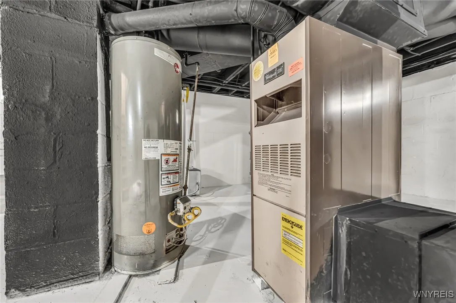Price $189,999
112 Southgate Road, Cheektowaga, New York 14215, Cheektowaga, New York 14215
- Bedrooms : 3
- Bathrooms : 2
- Square Footage : 1,010 Sqft
- Visits : 3 in 5 days
Welcome to this beautifully remodeled and freshly painted Cape Cod-style home located in the sought-after Cleveland Hill School District. Step inside to a bright and cozy living room, perfect for relaxing or entertaining. A large picture window fills the space with natural light, creating a warm and welcoming atmosphere from the moment you enter. Just beyond the living room, you’ll find a beautiful eat-in kitchen—thoughtfully designed with modern updates and space for a dining table. Whether you’re cooking for one or hosting guests, this kitchen is sure to be a favorite gathering spot. This inviting property features two spacious bedrooms on the first floor and a private master bedroom suite with full bath upstairs, offering comfort and flexibility for a variety of living arrangements. Additional features include a clean, freshly painted basement, offering extra storage space or potential for a home gym, workshop, or recreation area. Enjoy peace of mind with a durable metal roof just 4 years old, and take in the charm of the covered front porch, ideal for morning coffee or evening relaxation. Outside, the large backyard offers endless potential—whether you envision a garden, play area, or outdoor living space. Whether you’re a first-time buyer, downsizing, or searching for a move-in-ready investment, this home checks all the boxes. Square footage measured via floor plan by photographer to accommodate for 2nd floor finished area.

