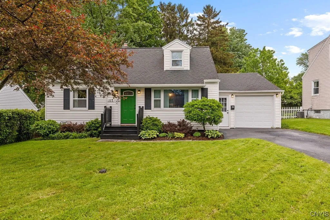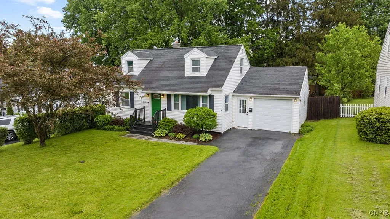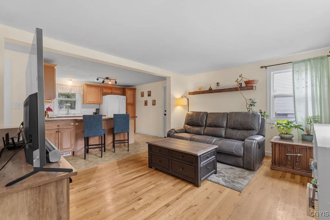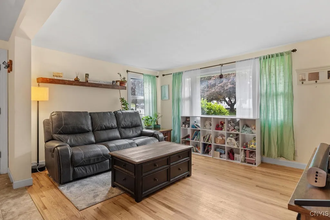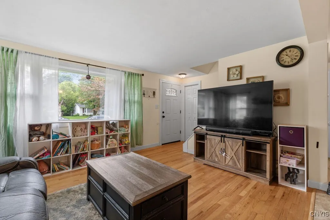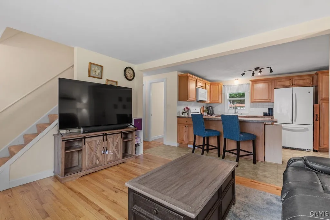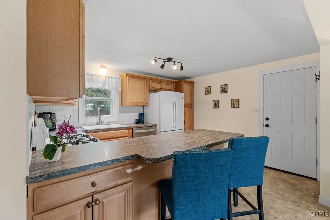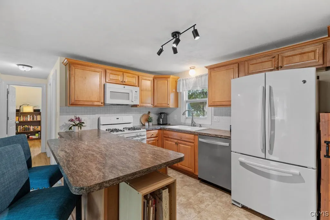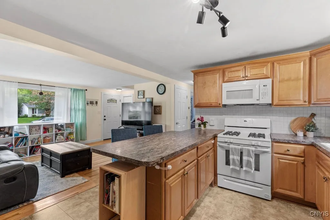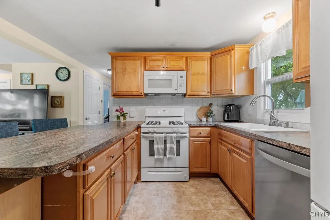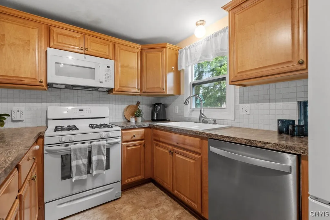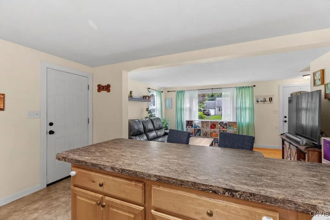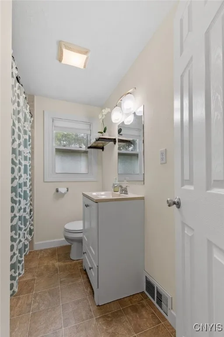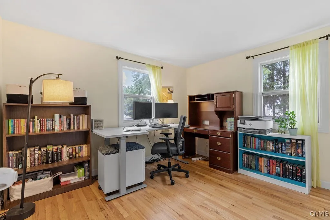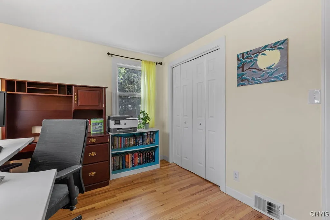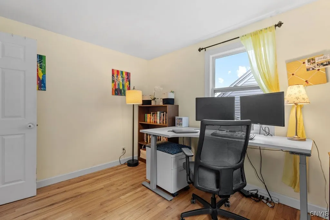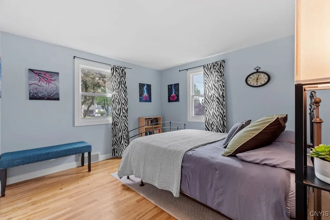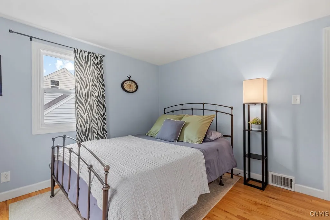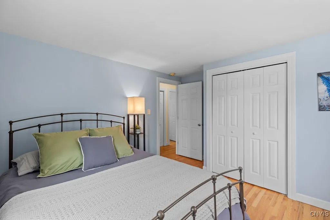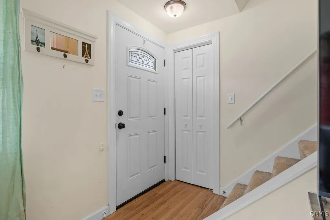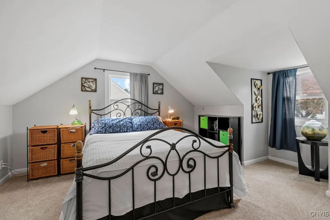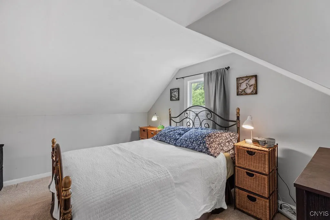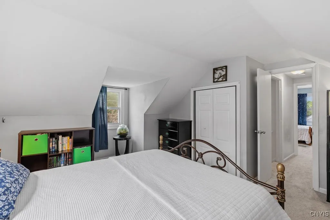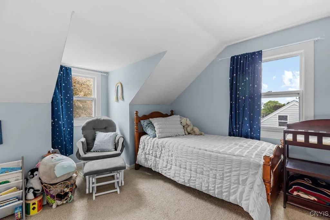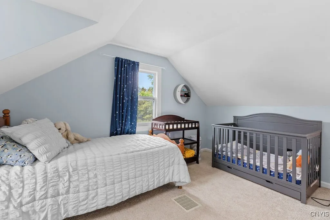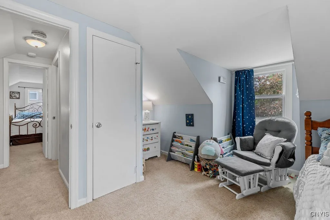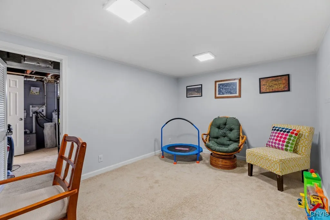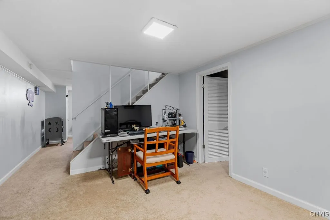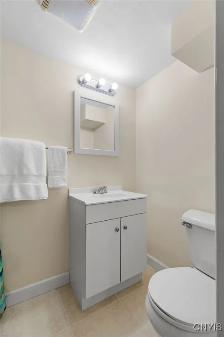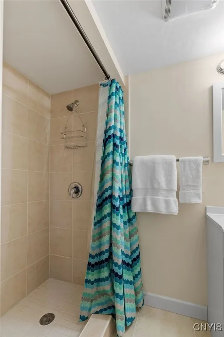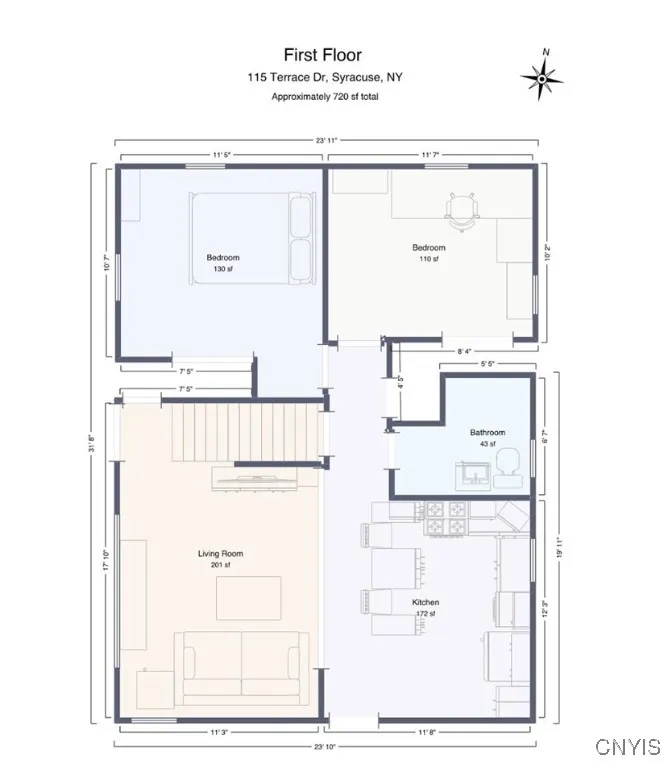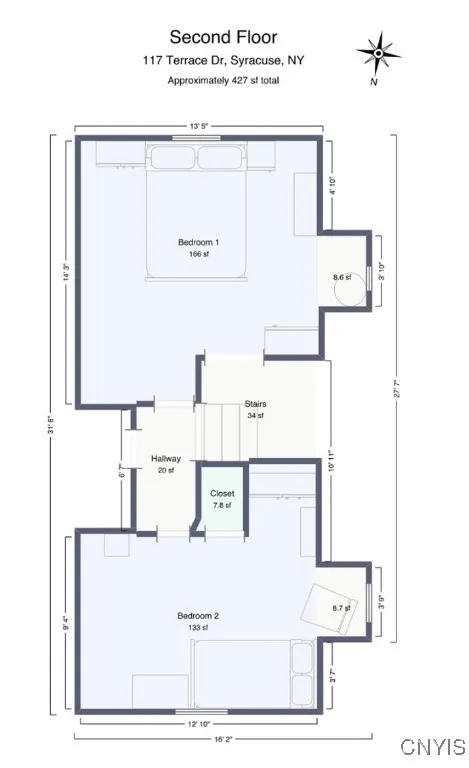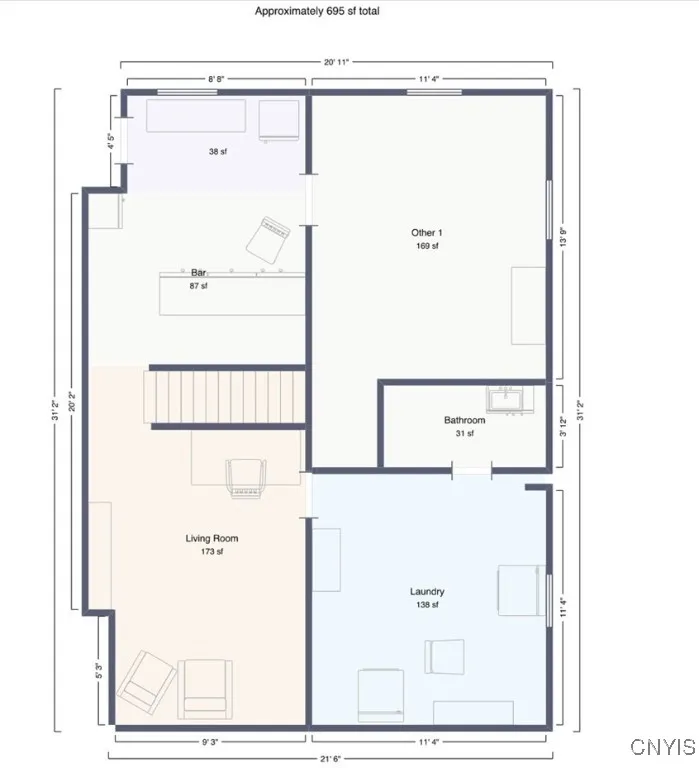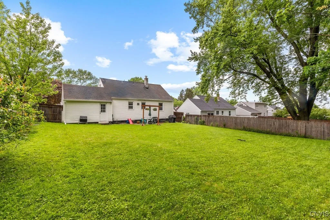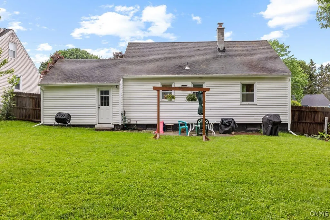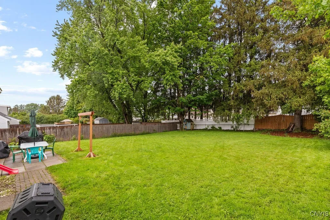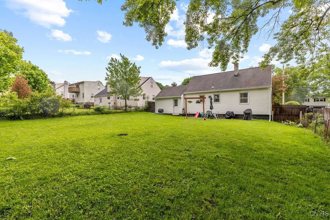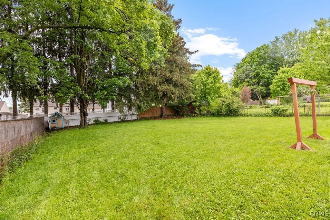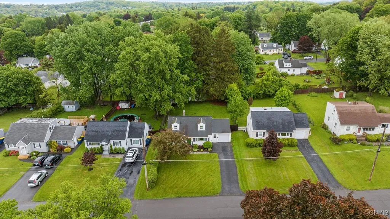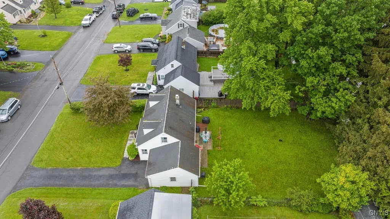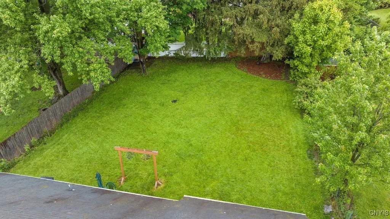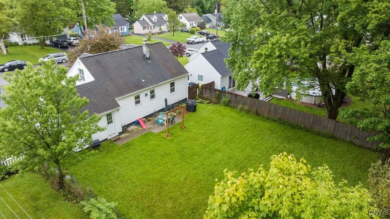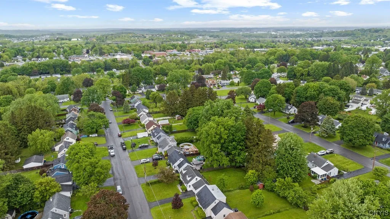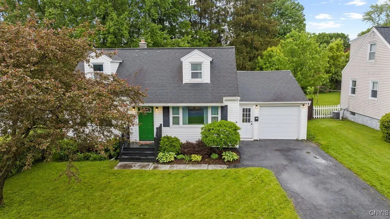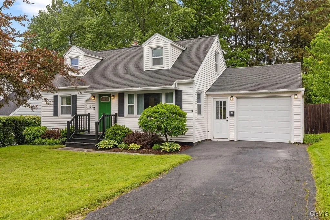Price $220,000
117 Terrace Drive, Camillus, New York 13219, Camillus, New York 13219
- Bedrooms : 4
- Bathrooms : 2
- Square Footage : 1,652 Sqft
- Visits : 8 in 6 days
DEADLINE FOR ALL OFFERS SET FOR TUESDAY MAY 27th at 8:00pm. OPEN HOUSE TUESDAY MAY 27th 5-7pm.
Charming Cape Cod in the Heart of Fairmount! Welcome to this beautifully maintained 4-bedroom, 2-bath home.Nestled in a quiet neighborhood, this home blends comfort, character, and convenience. Step inside to an inviting open-concept family room and kitchen, perfect for entertaining. The kitchen features a large peninsula, ideal for meal prep or gathering with family and friends. Rich hardwood floors run throughout the main level, and the sun-filled living room boasts a large picture window that fills the space with natural light. The first floor features two generously sized bedrooms, each with ample closet space, and a fully updated bathroom with modern finishes. Upstairs, you’ll find two additional bedrooms, ideal for a growing family, guests, or home office needs. The partially finished basement (500 sqft not included in public record sqft) expands your living area with a cozy bonus space, a second full bathroom, and a dedicated laundry area. Outside, enjoy a fully fenced backyard with a patio area—perfect for outdoor dining, relaxing, or hosting summer barbecues. Conveniently located near schools, shopping, and parks—this home is move-in ready and waiting for you to make it your own! West Genesee School District!

