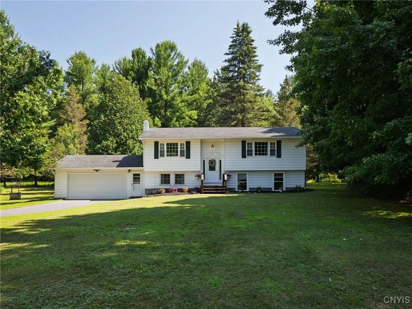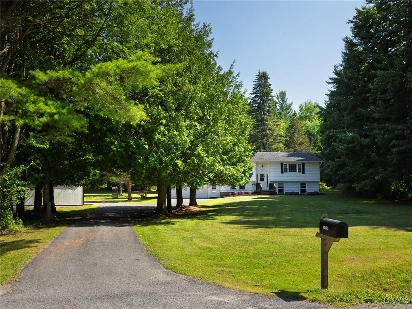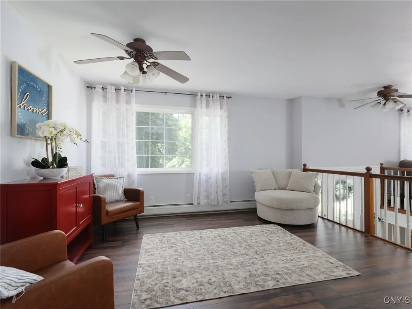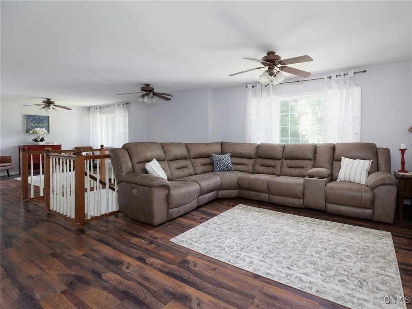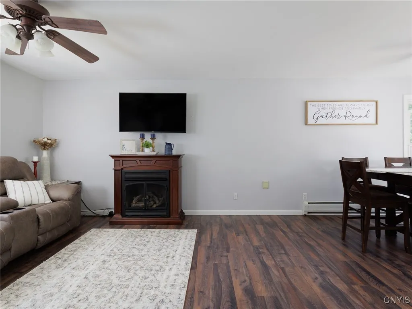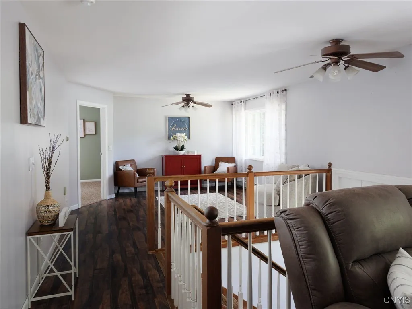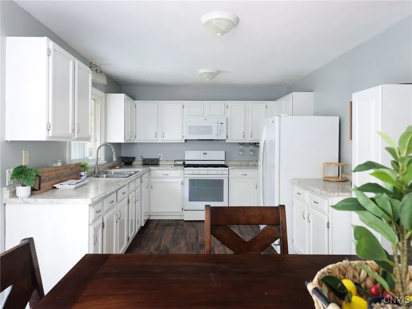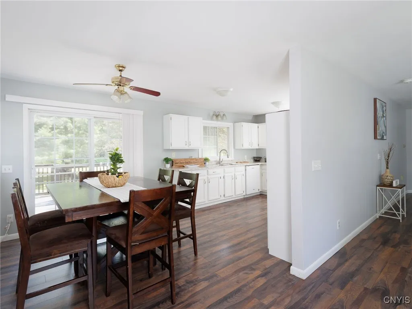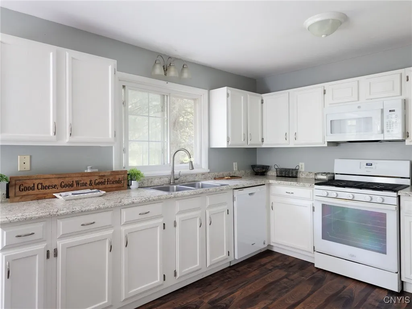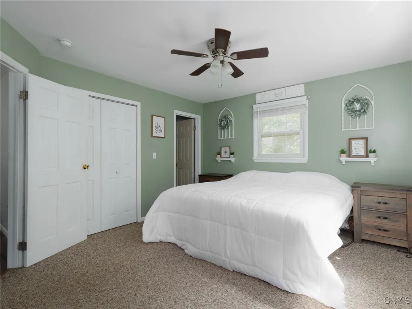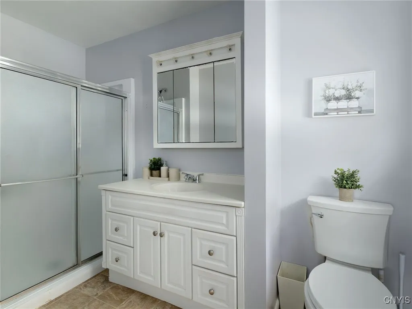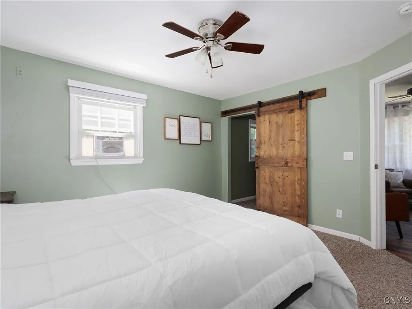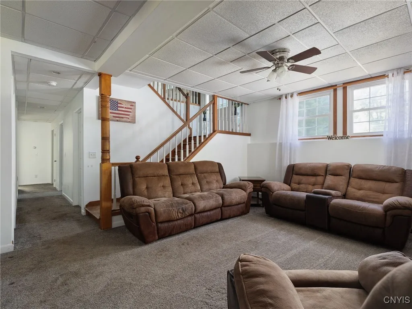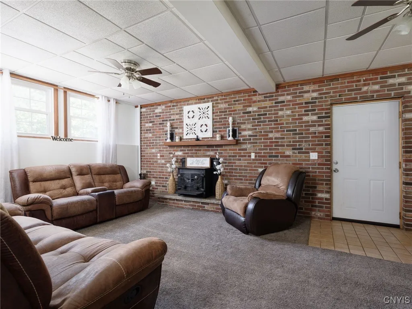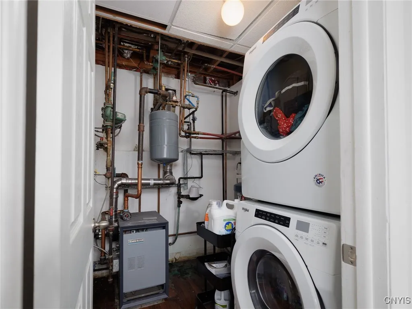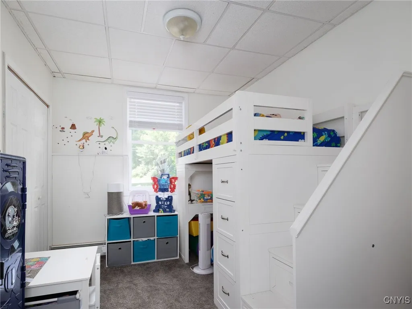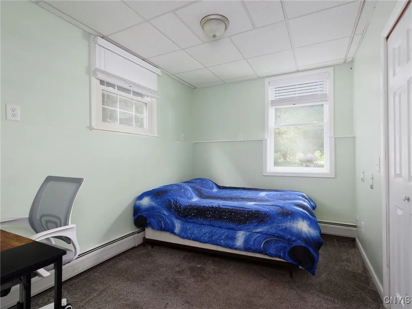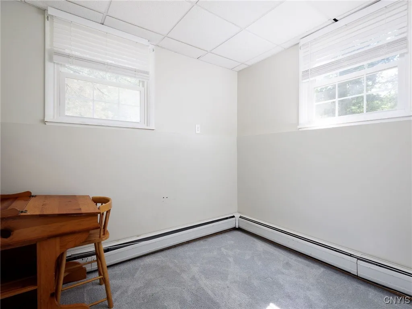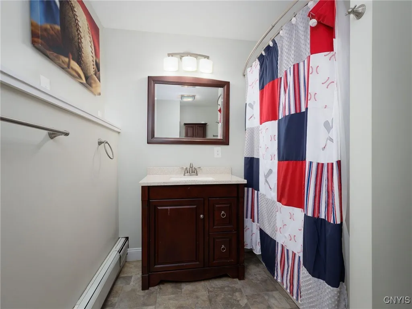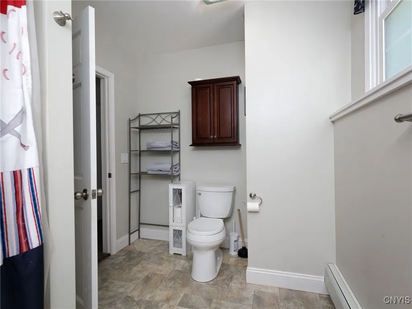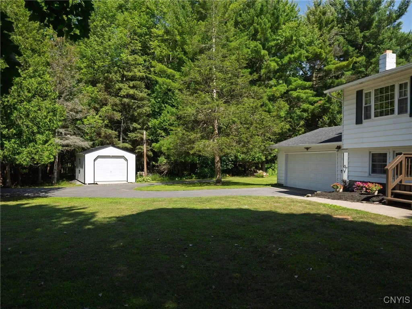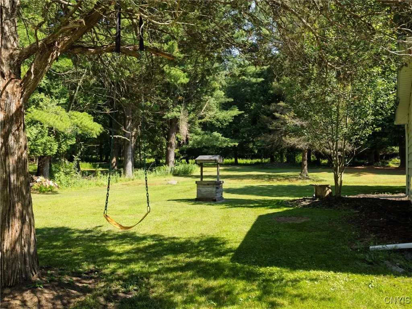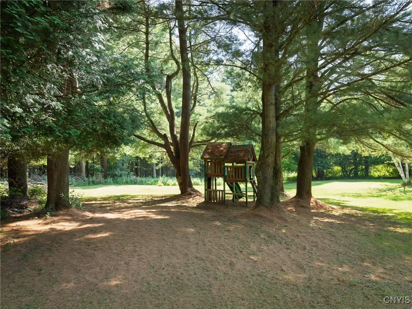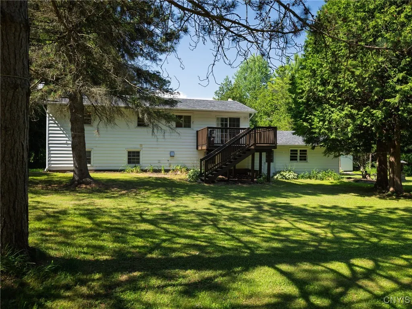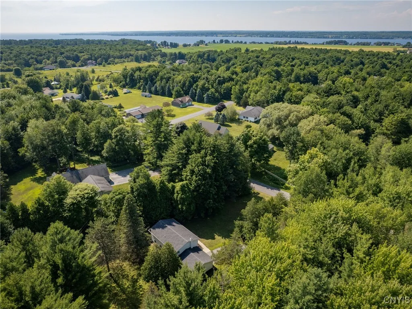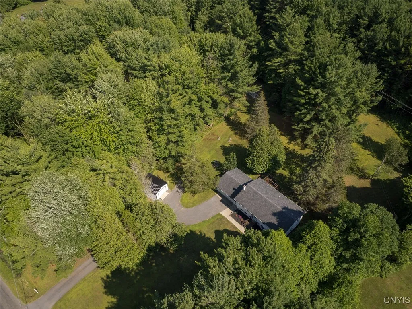Price $349,900
14496 Military Road, Hounsfield, New York 13685, Hounsfield, New York 13685
- Bedrooms : 3
- Bathrooms : 2
- Square Footage : 1,920 Sqft
- Visits : 2 in 7 days
This dreamy retreat is nestled perfectly into a private, serene setting complete with towering pines and mature trees, and all the wildlife you could ask for. This 3(possibly 4) bedroom, 2 bath beauty has so much bonus space to use how you see fit. The upper level boasts the primary bedroom, ensuite bath, huge walk in closet, 2 large living rooms, dining area, and large kitchen with ample cupboard and counter space.
The lower lever has 2-3 more bedrooms (4th room is small), yet another large living room complete with a real brick accent wall and woodstove, another full bath, a large storage closet, and a laundry/utility room. The 2 stall garage has extra workspace and a separate garage/shed was just recently constructed as well. Morning coffee has never been so sweet when sitting out on the back upper deck looking out onto the serene setting below.
Located in the Sackets Harbor School District, but outside the village lines means you get to enjoy the harbor without paying the Village taxes. Just a couple miles from Lake Ontario and those famous Harbor restaurants and boutiques, this one is sure to please.
Recent updates include: all new paint, some flooring, BRAND NEW boiler system, garage door system, shed, and so much more.

