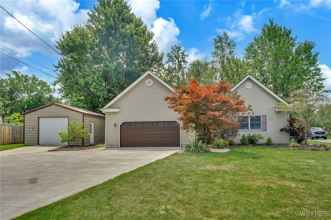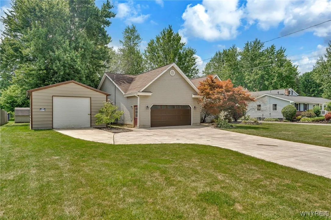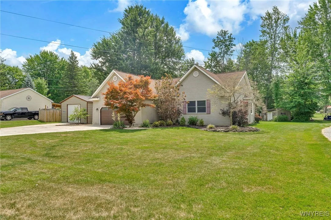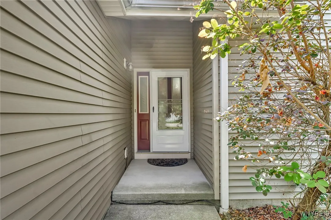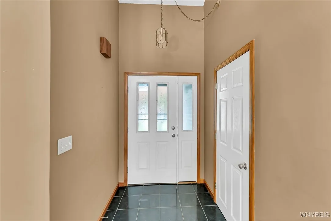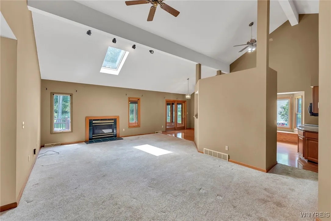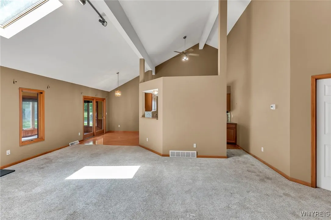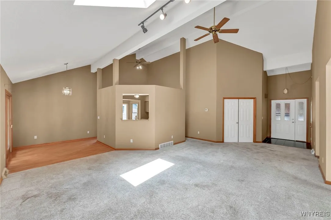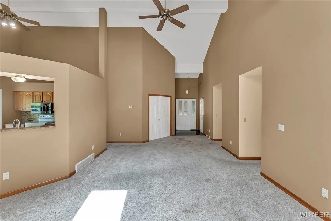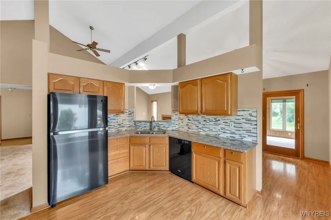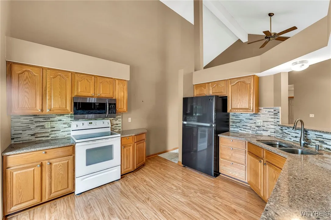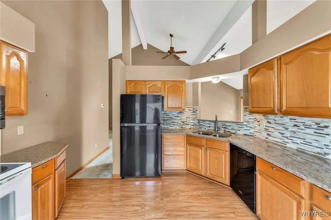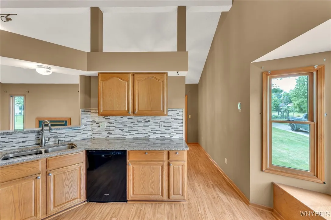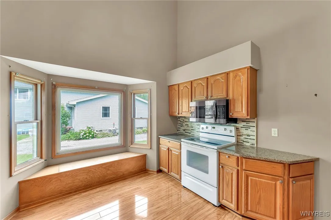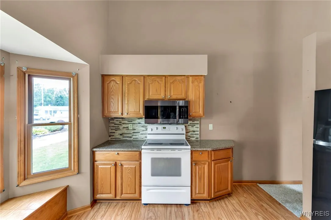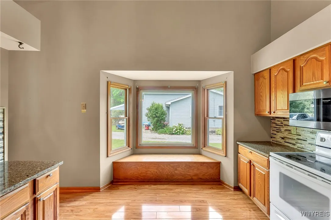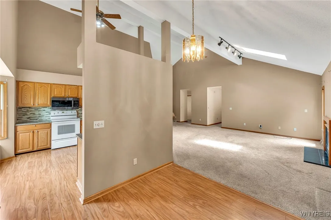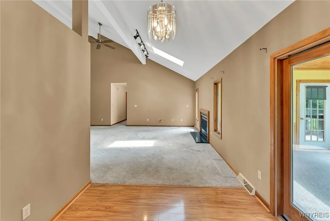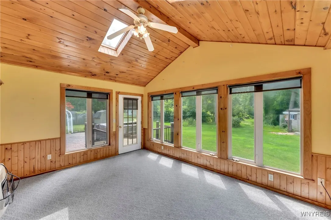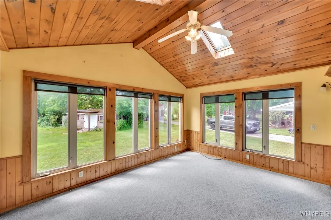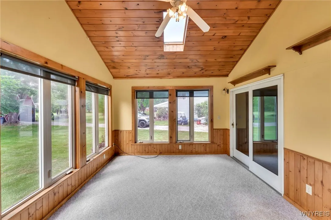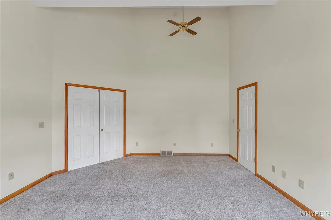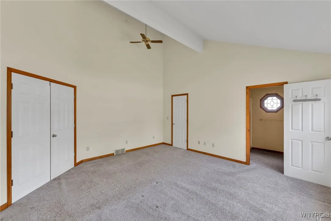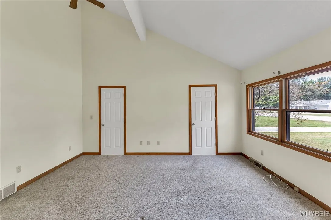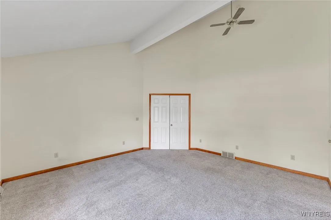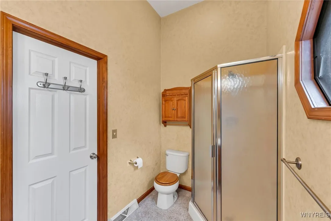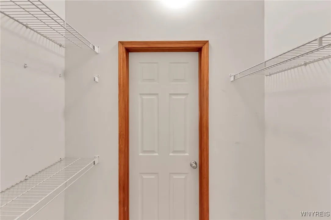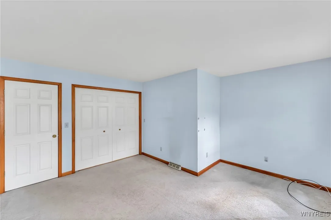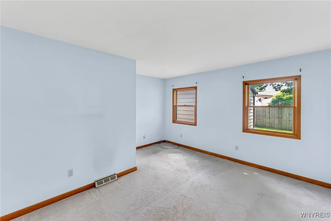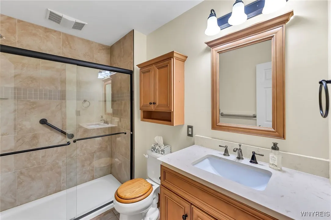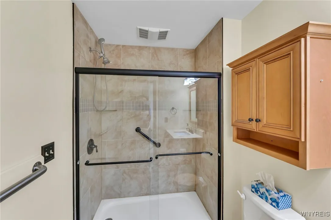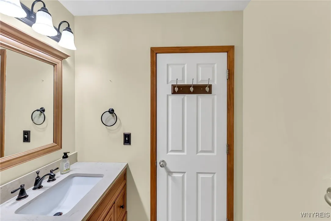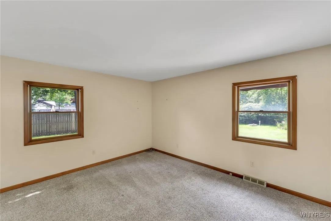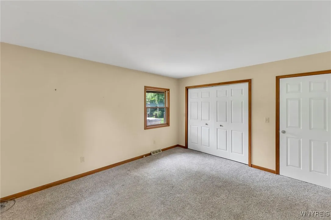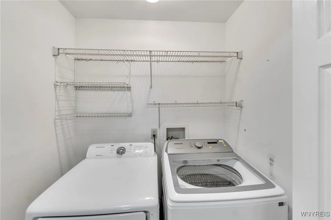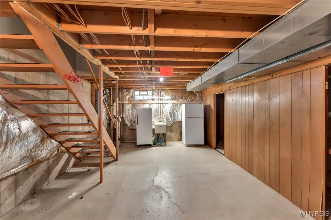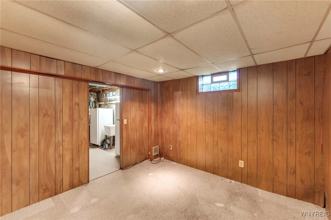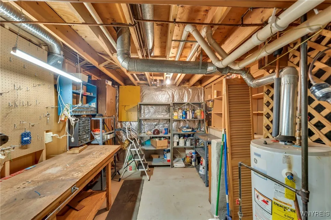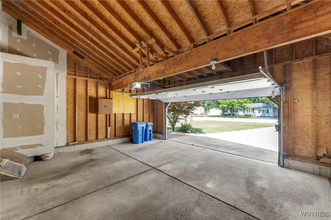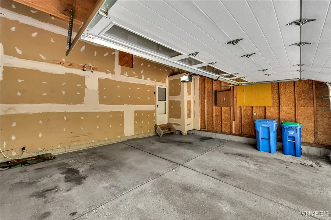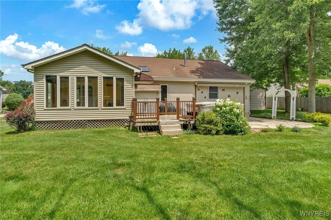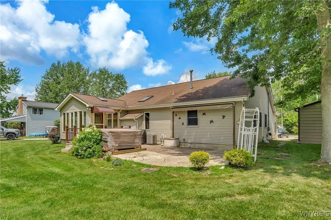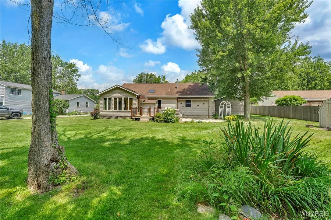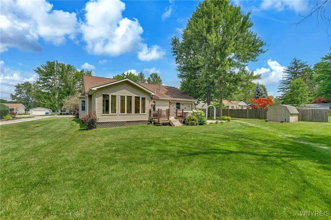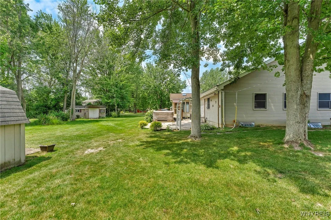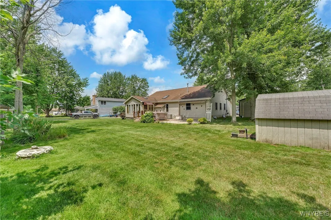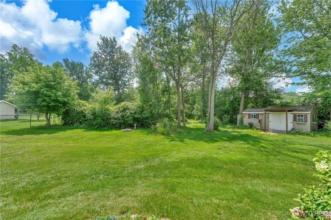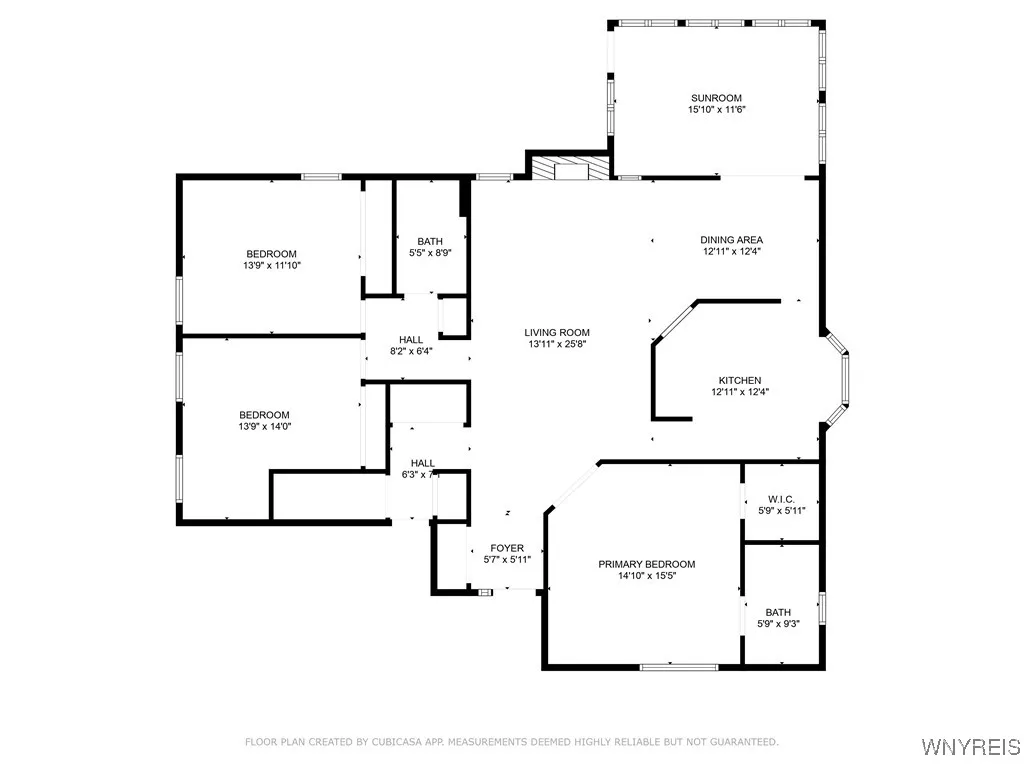Price $399,900
1245 Dodge Road, Amherst, New York 14068, Amherst, New York 14068
- Bedrooms : 3
- Bathrooms : 2
- Square Footage : 1,770 Sqft
- Visits : 6 in 5 days
Bring Home Happiness in this rare modern ranch offering with soaring ceilings & an abundance of natural light,creating an open,inviting feel throughout.Enjoy handsome curb appeal enhanced by low maintenance landscaping before pulling into the attached 2.5 car garage w/ so much storage capacity & be confident knowing that downsizing doesn’t mean giving up everything!Walking into the bright & spacious great room you can breathe a sigh of relief that you’ve found the one you’ve been looking for.Soaring ceilings provide a sense of space that is rarely found in single floor plan homes.Lovely gas fireplace anchors the room & which offers flexiblility for several furniture layouts to suit your needs.Two large windows offer a view to the rear yard while a skylight allows the sunshine to continue streaming from the southern exposure.Casual dining room, perfect for hosting family dinners or gathering friends for a night of cards afterward.Dinner is a breeze when you have enough space,work surface &storage to prepare all of your favorites.The bay window with its built-in bench seat is the perfect spot for a kitchen table, ideal for enjoying a quick bite or a casual chat.Split-bedroom layout ensures privacy,w/ a generous primary suite boasting a walk-in closet & en suite bath,while two additional bedrooms &a full bath are tucked on the opposite wing.Second bath has been stylishly updated & offers a no step shower w/ glass doors & ceramic tile surround.In the basement you’ll find a finished room as well as a work shop area & additional storage in the accessible crawl space.Just off of the dining room through a large double sliding door,you might just find your new happy place.A 16 x 12 four season sun room is an incredible bonus that offers such comfortable additional living area to enjoy our beautiful WNY summers.Even in the colder months,you have a fixed line gas heater to extend the season as long as you’d like.Outside there is no shortage of room with an elevated deck & stamped concrete patio to enjoy your yard which includes 2 sheds.Car and boat enthusiasts will rejoice that they can store their extra car or boat in the 5 year old steel building! Offers 7/15 @ 5:00

