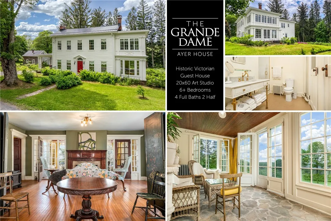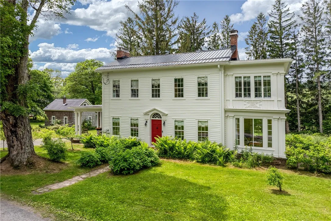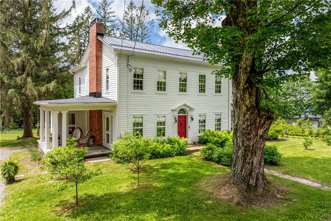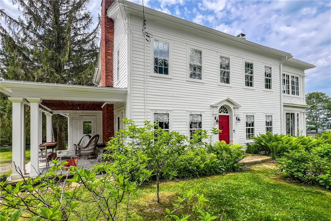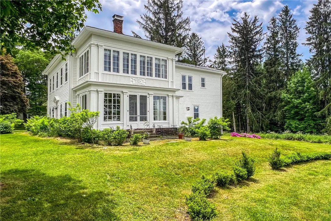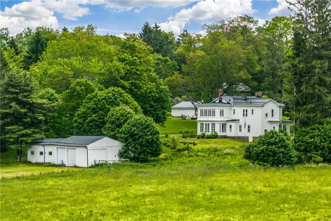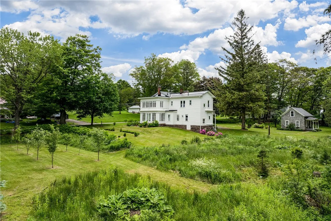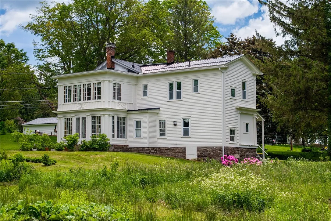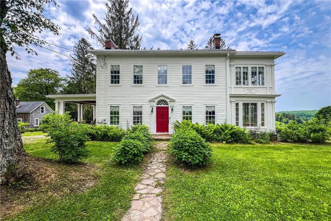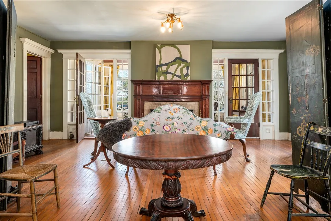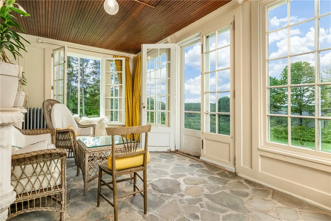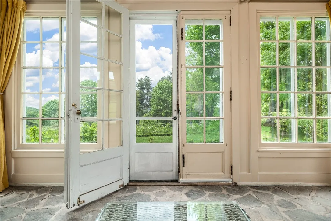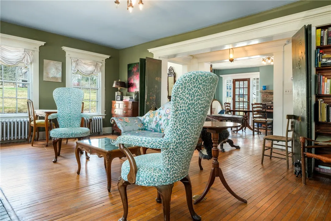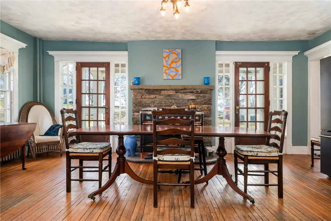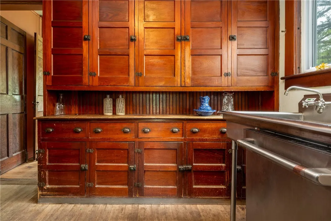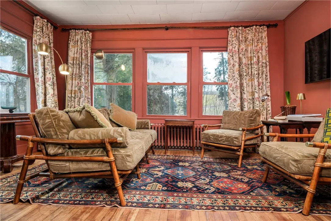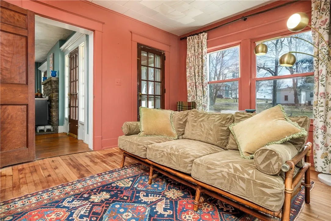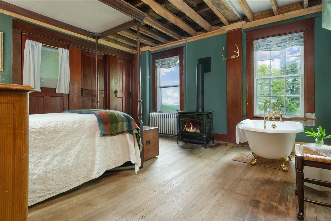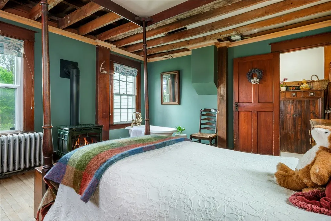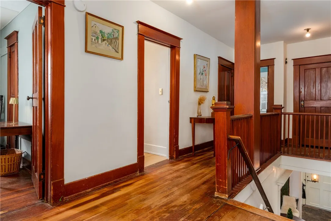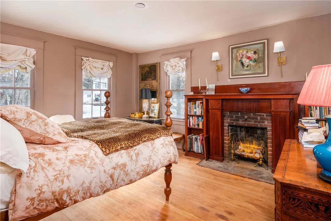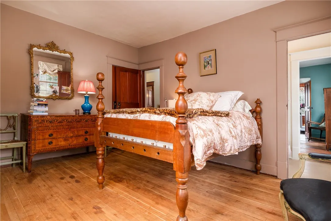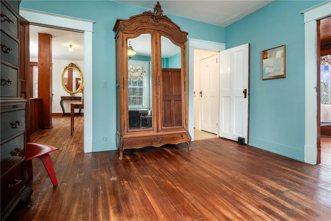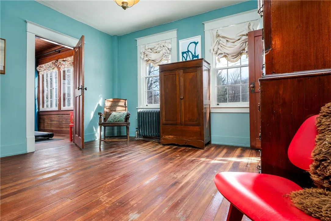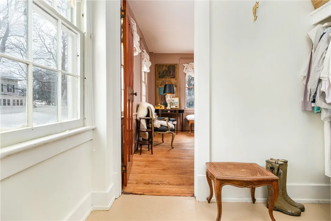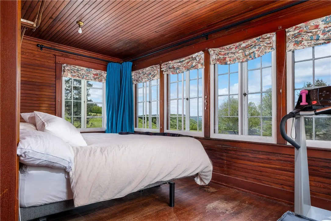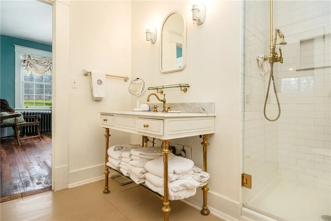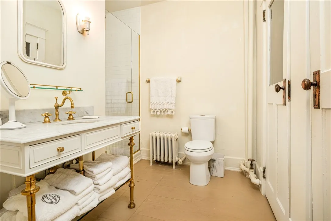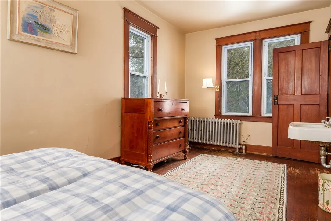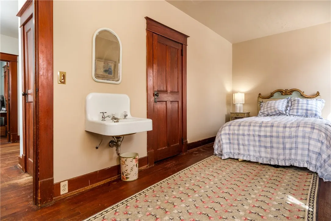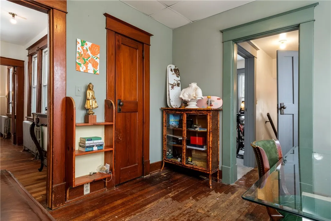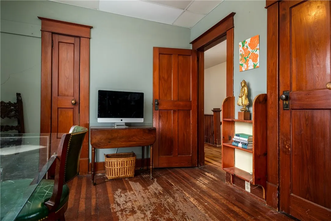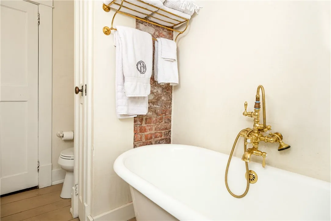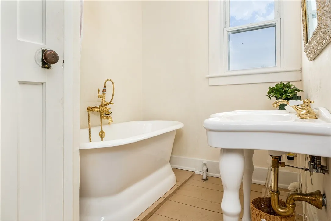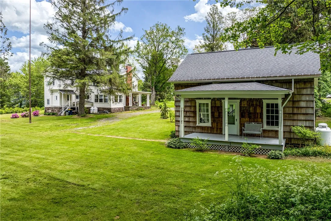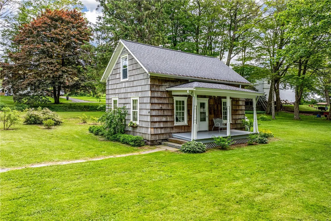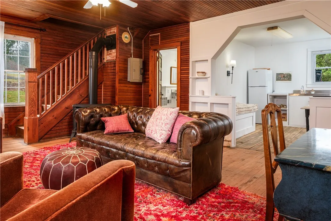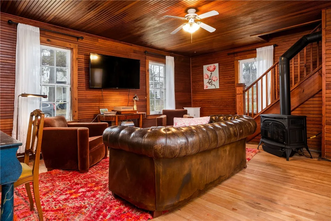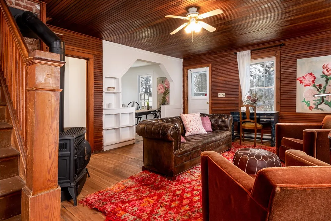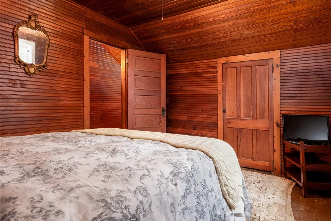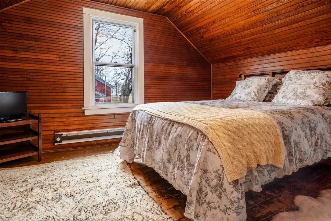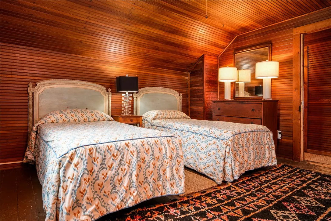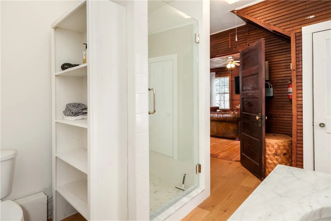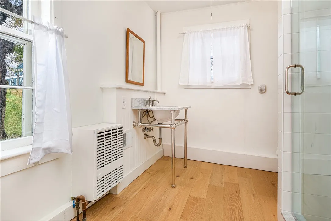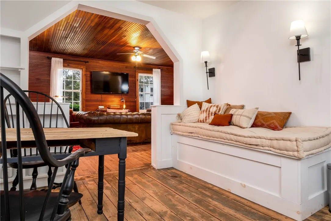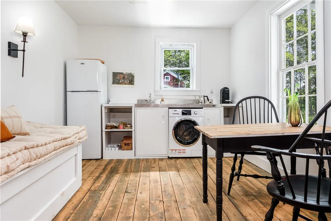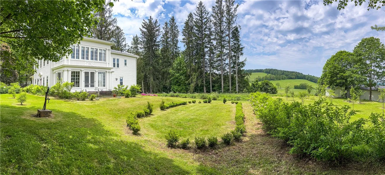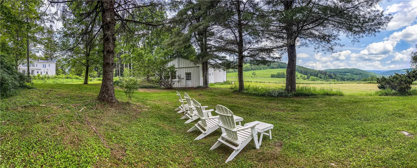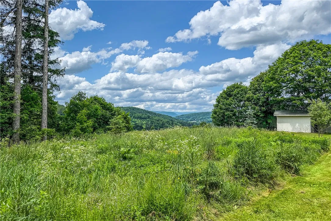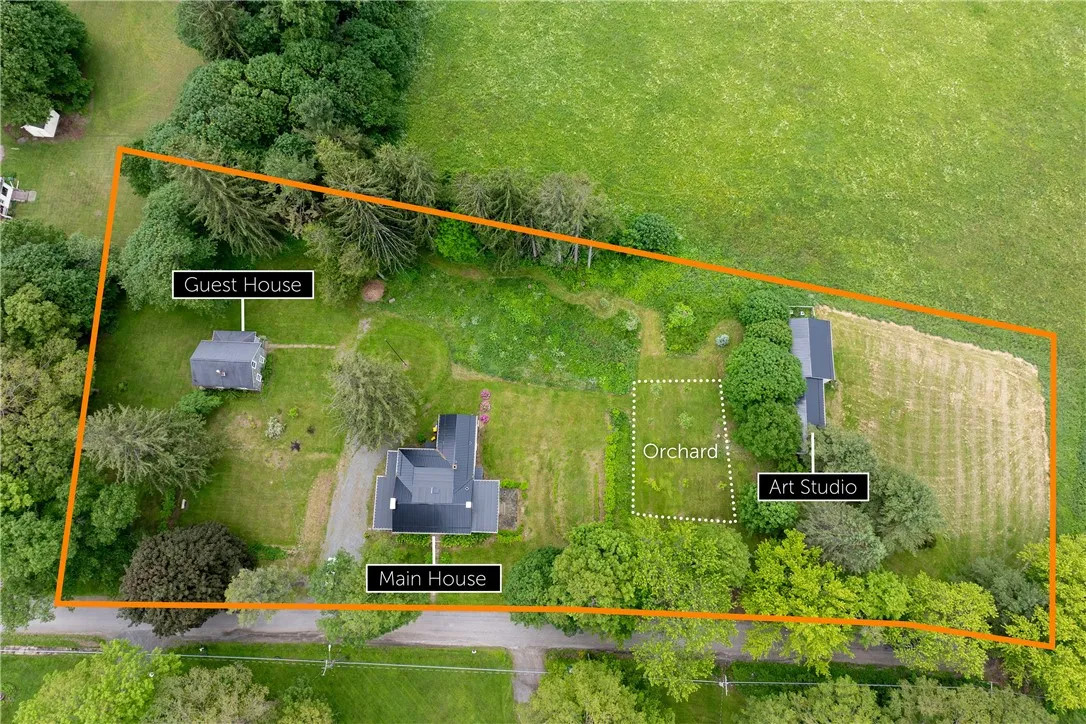Price $990,000
51 Saw Mill Road, Meredith, New York 13753, Meredith, New York 13753
- Bedrooms : 6
- Bathrooms : 4
- Square Footage : 3,868 Sqft
- Visits : 1 in 7 days
Offering breathtaking views from a prime ridgeline, this Victorian-era Grande-Dame of Delaware County is atop in one of the Catskill region’s most spectacular vistas. The Anna Ayer Fry house is an historical gem that played a pivotal role in Catskill’s dairy business for nearly a century.
***** VIRTUAL TOUR OF AYRE HOUSE AVAILABLE *****
Comprehensive renovations have restored the property’s grandeur from foundation to roof, showcasing original features like the completely rebuilt covered stone porch (Dewitt stonework), handcrafted storm windows w classic blown-glass panes, & new black metal roof. Completely resided and updated, finished with insulating paint enhancing energy efficiency while preserving elegance.
The interior, also meticulously transformed, starts with a grand center hall flanked by two amazing parlors. A new wood burning fireplace anchors the space. Twin sunrooms capture spectacular year-round vistas of the orchard, & gardens w a backdrop of mile-long valley views. 2nd-floor sunroom, part of the primary suite, doubles as a breathtaking summer sleeping porch. Bathrooms finished in Venetian plaster walls and high-end fixtures, blending beauty and relaxation.
The kitchen and dining areas have been reimagined w top-of-the-line appliances, including an 8-burner ILVE dual-fuel range, commercial-grade pantry fixtures, and a GE Café refrigerator. A new first-floor bedroom features a classic soaking tub with sunset views, a gas-log fireplace for added comfort.
Historic details, original hardware, wood trim & floors enhance the home’s character. Additional upgrades inc. septic system, well, & guest cottage renovations.
Spanning nearly 2 acres, the property includes a charming 2-bedroom cottage, fully renovated and self-contained w utilities—ideal for guest or rental opportunities. Superior landscaping & a new orchard PLUS addition of a spacious, insulated art studio barn, w 2-car garage.
Located just minutes from Delhi and <12 miles from Oneonta & <3hrs from NYC, this property offers the perfect balance of community and privacy, providing an inviting sanctuary for creativity and reflection. Explore the wonders of Ayer House today!

