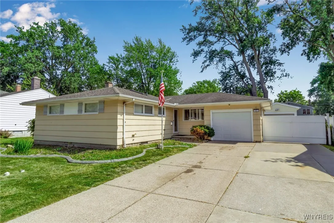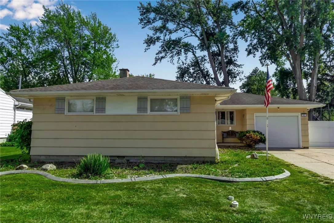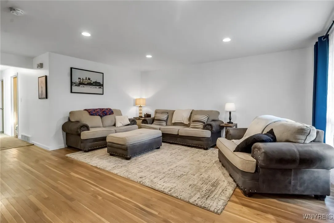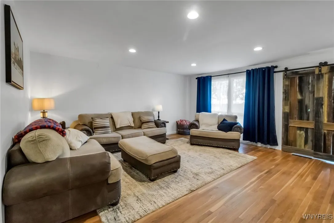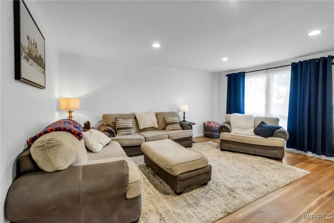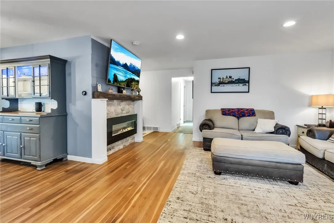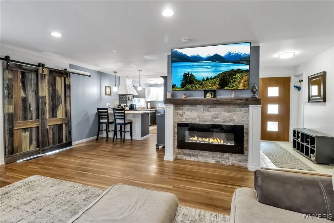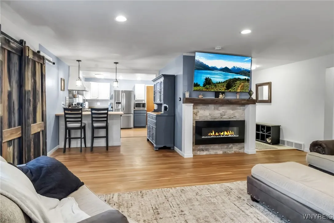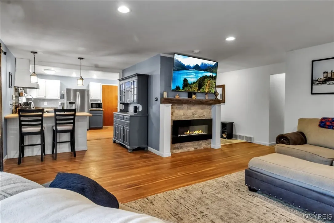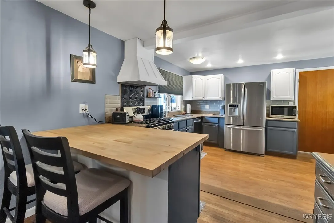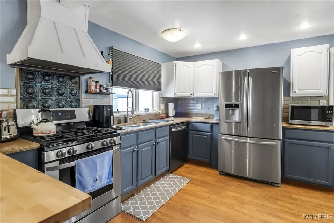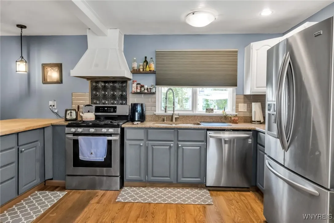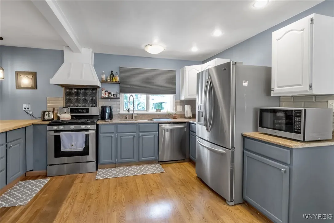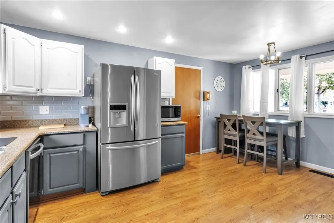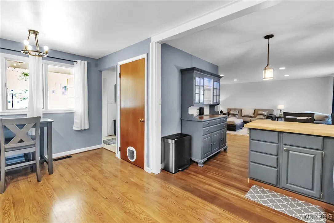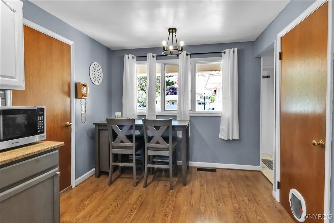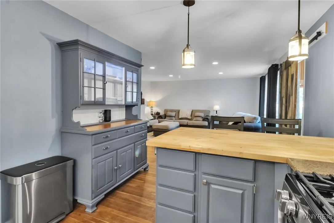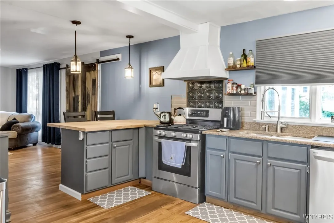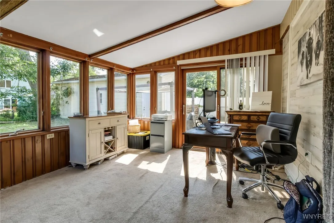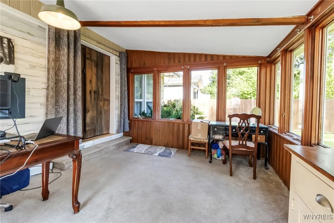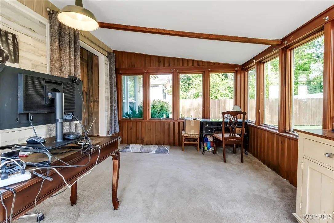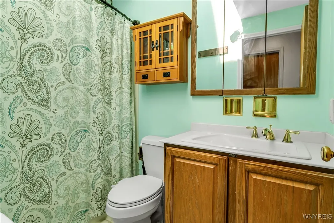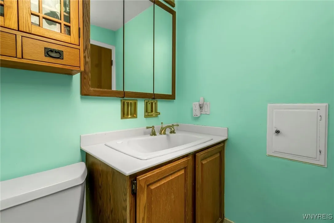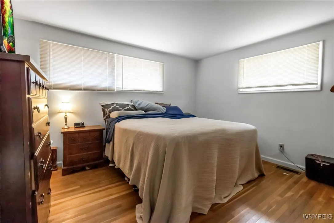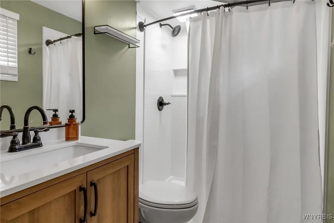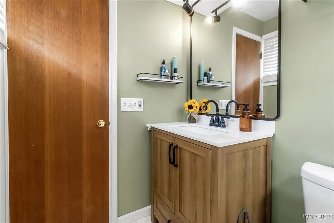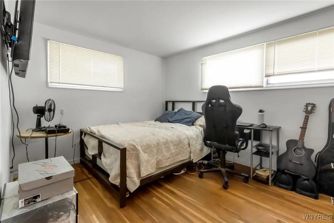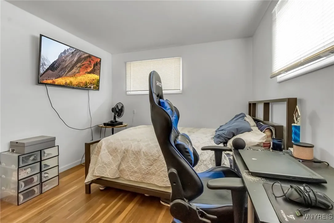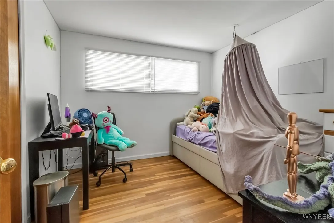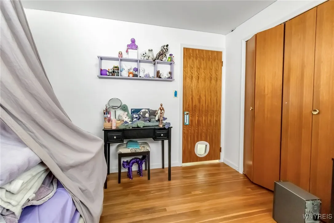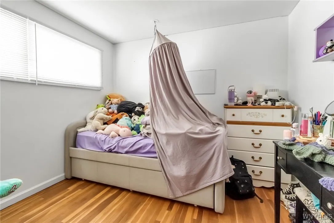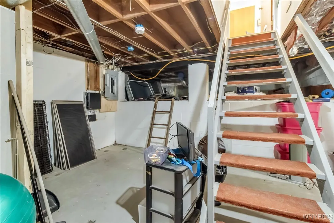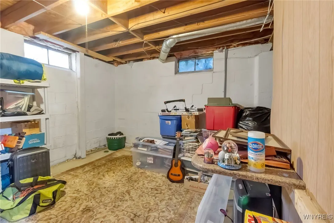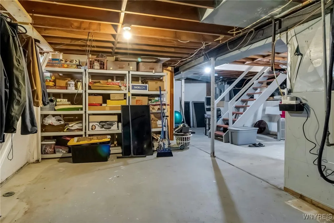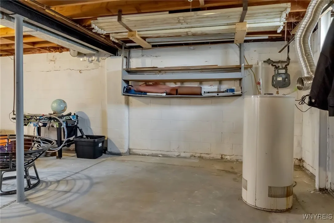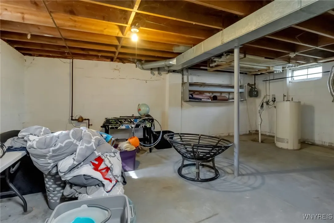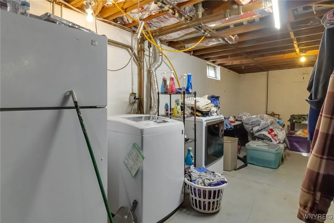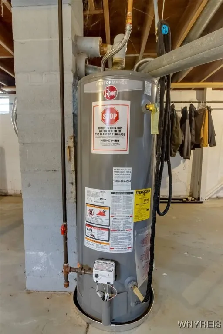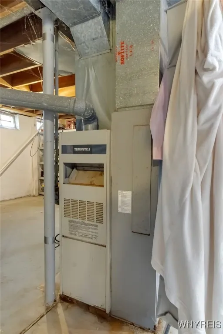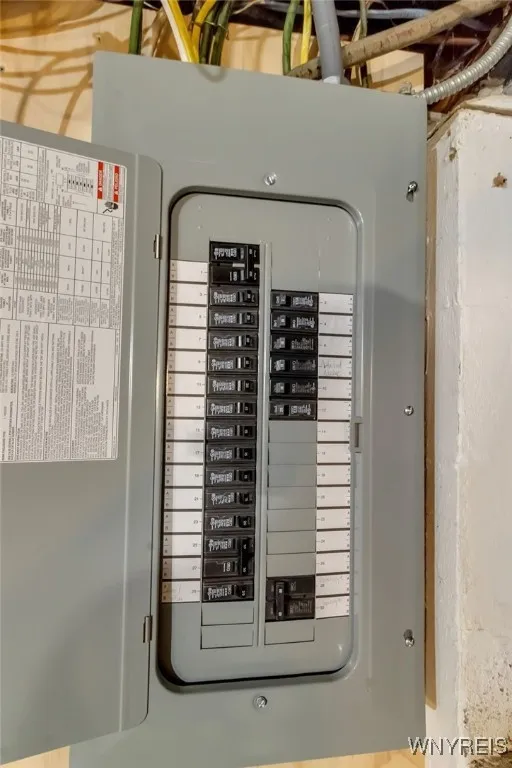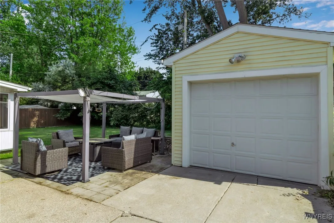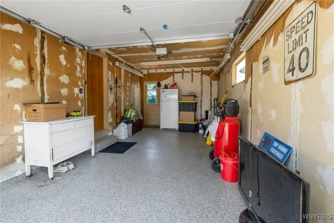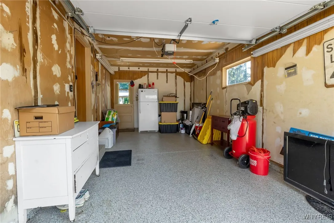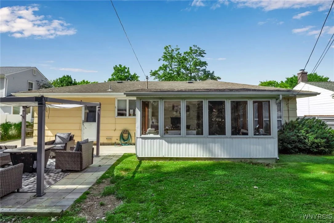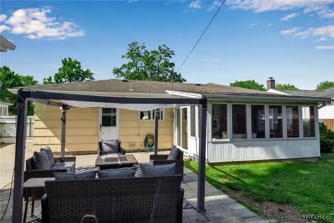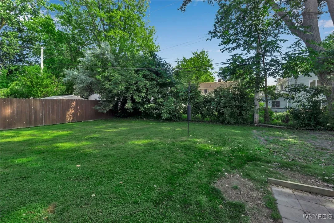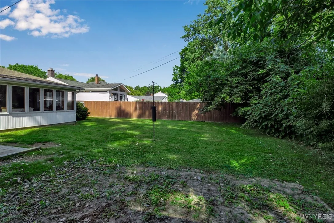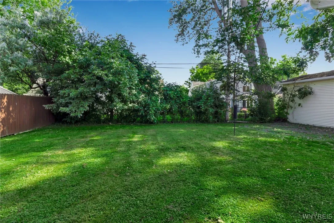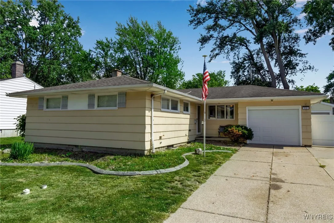Price $299,900
65 Sweet Briar Road, Tonawanda, New York 14150, Tonawanda, New York 14150
- Bedrooms : 3
- Bathrooms : 2
- Square Footage : 1,237 Sqft
- Visits : 28 in 38 days
Charming & Spacious 3-Bedroom Ranch with Dual Garages in Sweet Home School District
Welcome to this beautifully maintained and thoughtfully updated 3-bedroom, 2-bath ranch—offering the perfect blend of comfort, style, and functionality. Nestled in a desirable neighborhood within the Sweet Home School District, this home is a true gem for anyone seeking one-level living with bonus space and exceptional amenities.
Highlights Include:
3 Bedrooms | 2 Full Bathrooms
Two Garages:
Detached Garage: Extra-long and ideal for storing multiple vehicles, recreational toys, or creating the ultimate workshop. Includes a newly installed 220 line.
Attached Garage: Features a newer garage door and upgraded floor coating—ready for everyday convenience or extra storage.
Inviting Living Spaces:
Spacious open-concept living room with recessed lighting—perfect for entertaining guests or cozy nights in.
All-season room (192 sq. ft., not included in total square footage) with carpeting—great for a reading nook, playroom, or additional lounge area.
Fully fenced backyard—safe and secure for pets, kids, or outdoor fun.
Updated Kitchen:
Modern touches with a newer dishwasher and gas stove—ideal for home chefs.
Beautiful Bathrooms:
Updated master bath offering modern style and comfort.
Second bath features a skylight for added natural light and warmth.
Comfortable Bedrooms:
Generously sized with ample closet space for all your storage needs.
Additional Upgrades & Features:
Gorgeous hardwood flooring throughout the home.
Pella windows for enhanced energy efficiency.
Backyard paver patio—perfect for BBQs, relaxation, or entertaining.
Hot water tank replaced in 2021.
Updated electrical panel for peace of mind.
All appliances included—just move right in!
This home checks all the boxes—whether you’re a first-time buyer, downsizer, or just looking for a bit more space and versatility. With its combination of charm, updates, and highly functional garage spaces, this property won’t last long!
?? Located in the highly rated Sweet Home School District.

