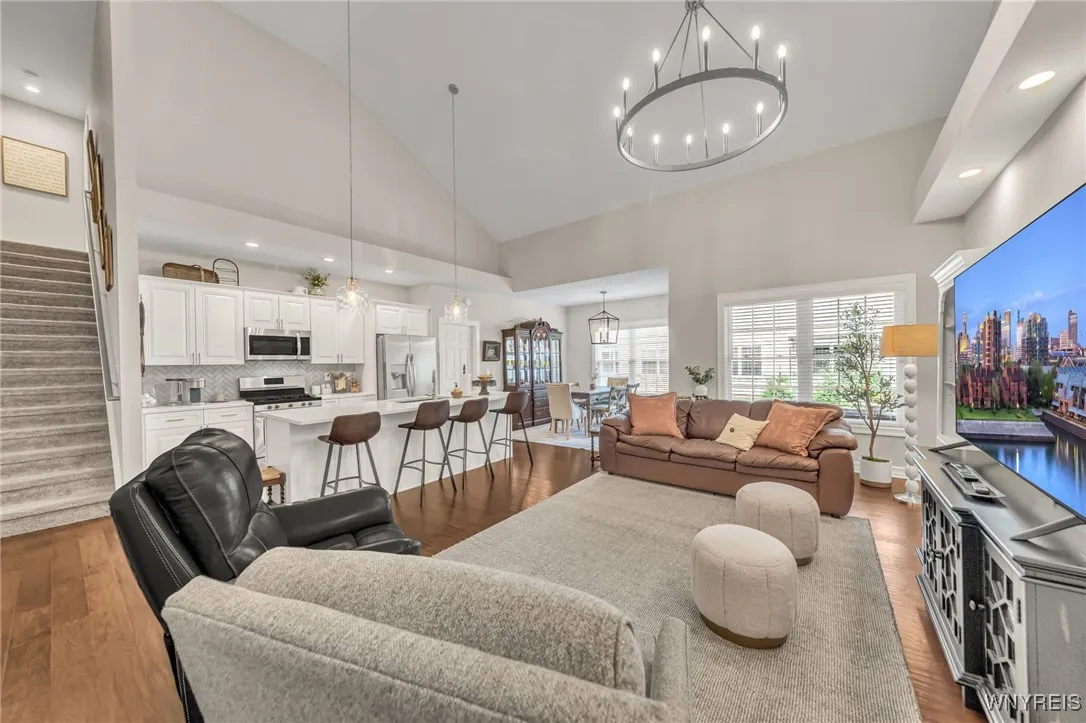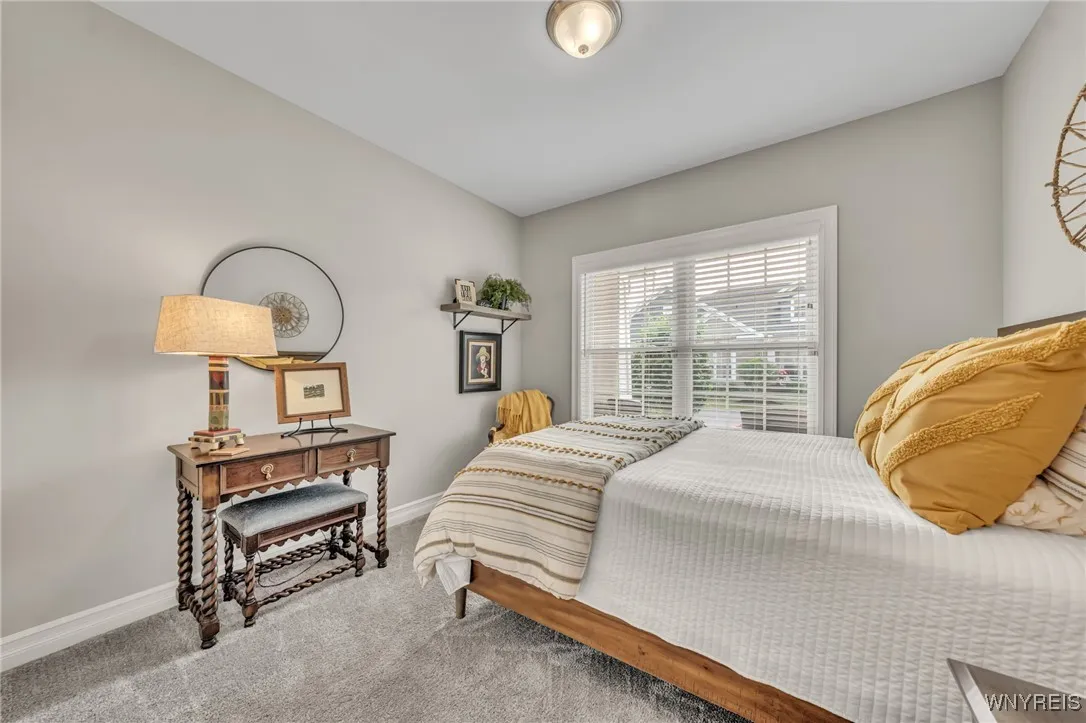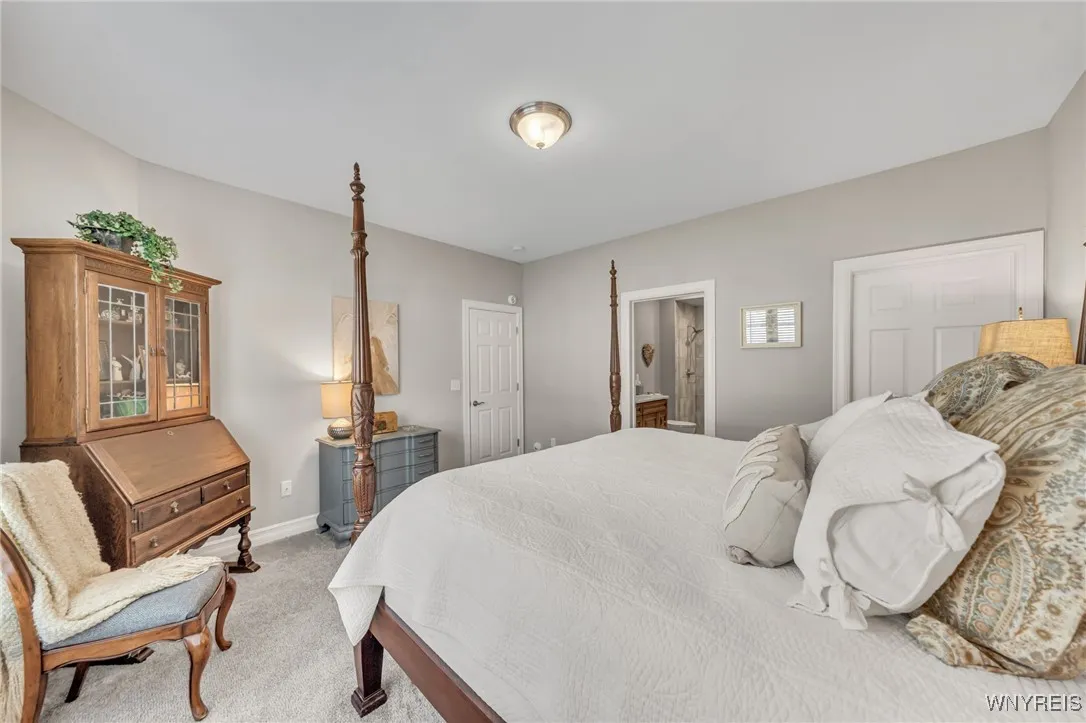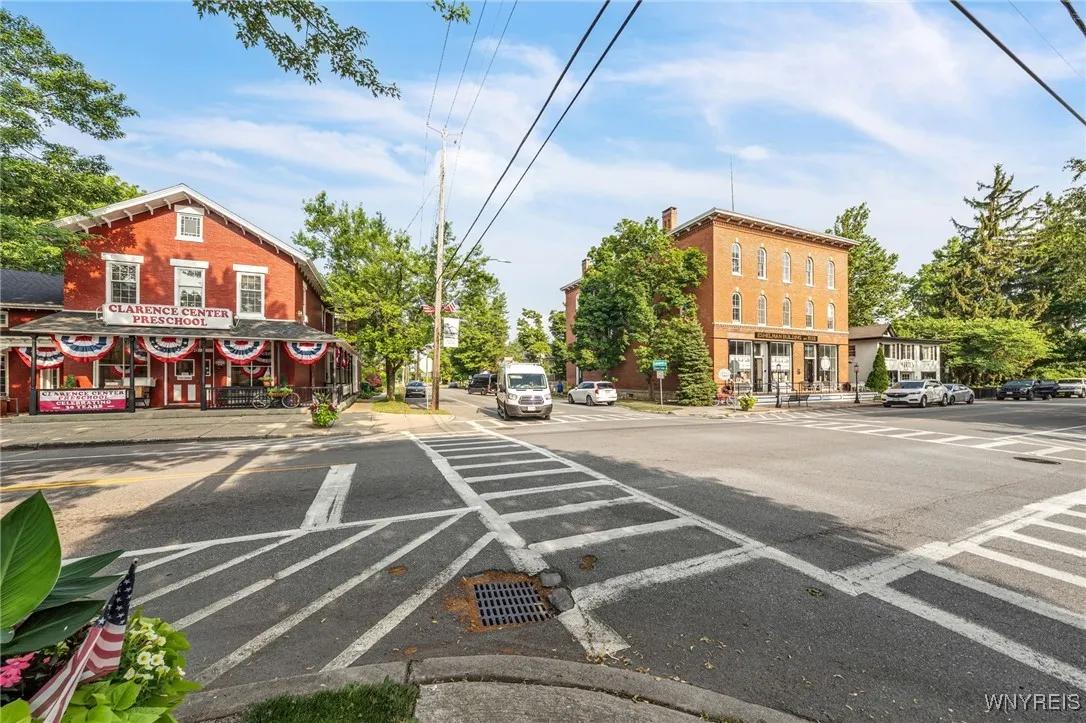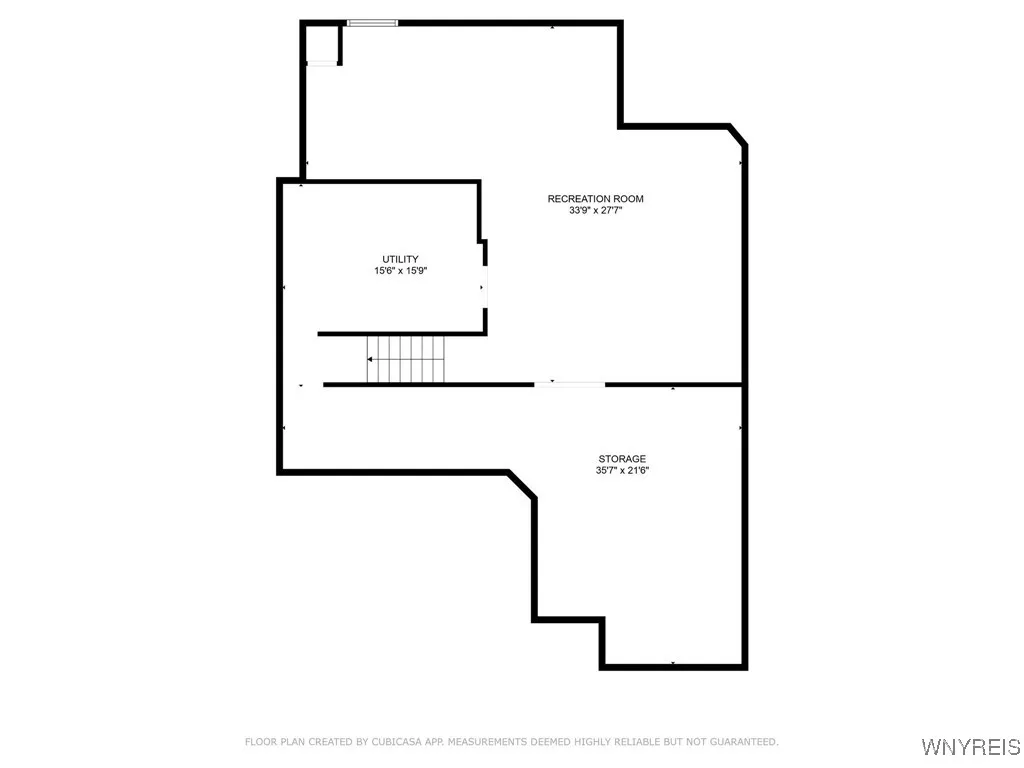Price $550,000
9443 Heritage Path B, Clarence, New York 14032, Clarence, New York 14032
- Bedrooms : 3
- Bathrooms : 3
- Square Footage : 2,614 Sqft
- Visits : 1 in 3 days
Pristine newer townhome in Heritage Path located in the heart of Clarence Center with 3 beds and 3 full baths, includes a finished basement with egress and an attached 2 car garage! First floor primary suite with additional bedroom and bath on the first and second floor. First floor laundry. Open concept kitchen with large island and living area with soaring ceilings and gas fireplace. Gleaming hardwood floors and quartz countertops throughout. Charming covered front porch and covered stamped concrete back patio. Basement is partially finished with 2 large unfinished storage areas. Maintenance free living at its finest right next to the Clarence bike path and walking distance to restaurants and shops! Nothing to do but move right in.Square footage includes 632 sq ft of finished space in basement with egress.
















