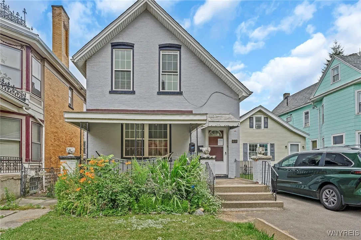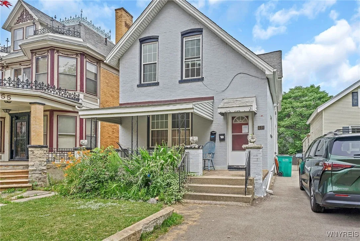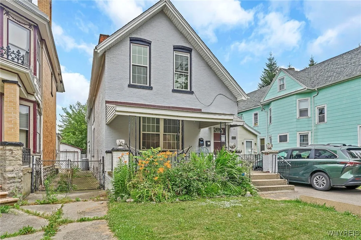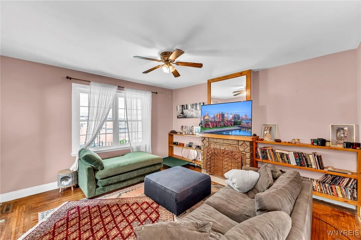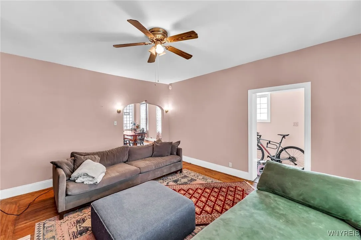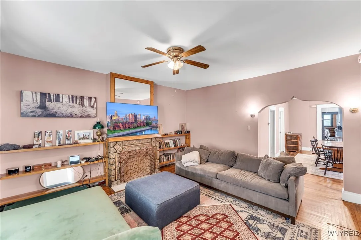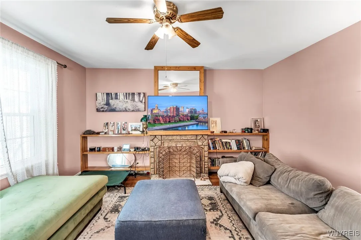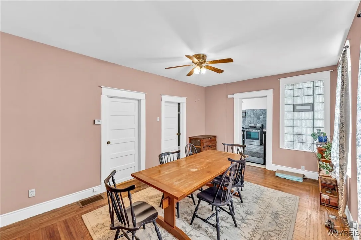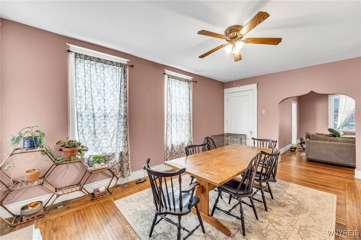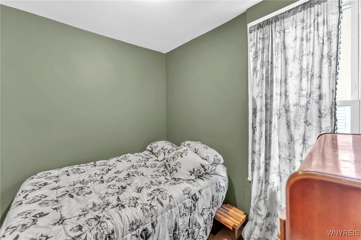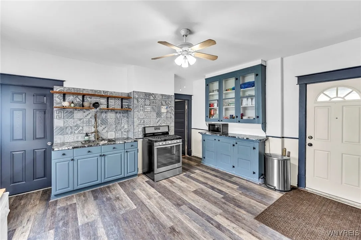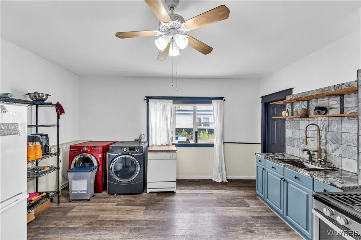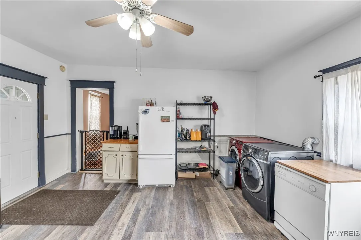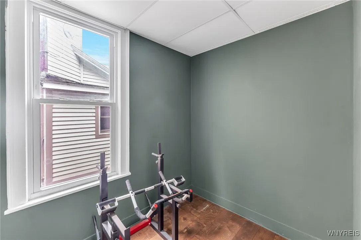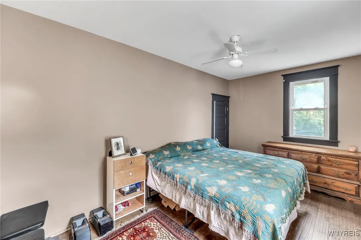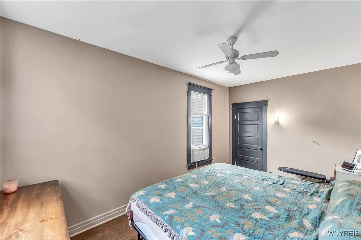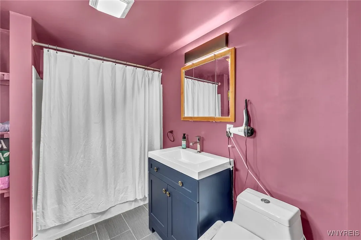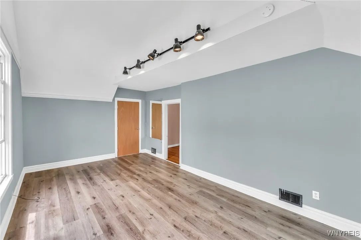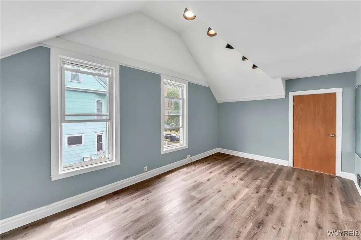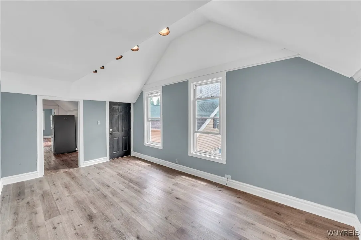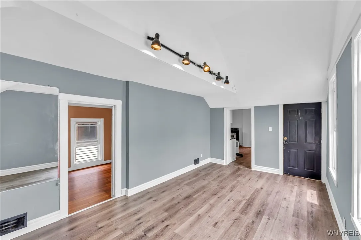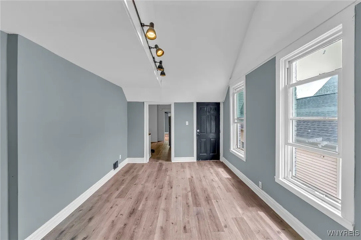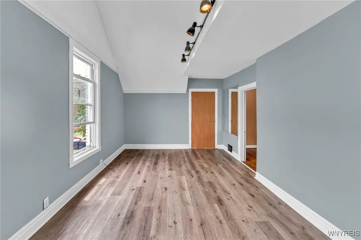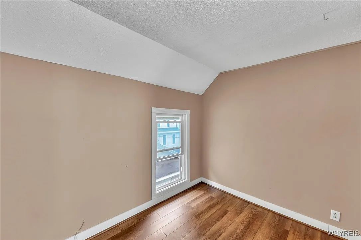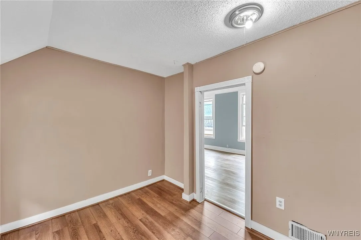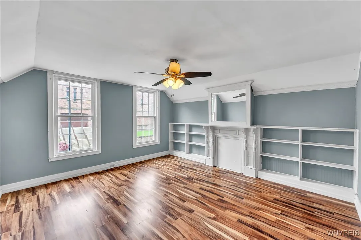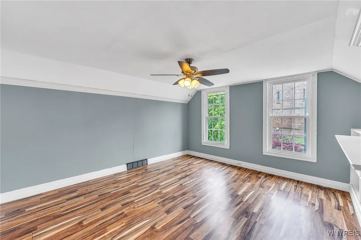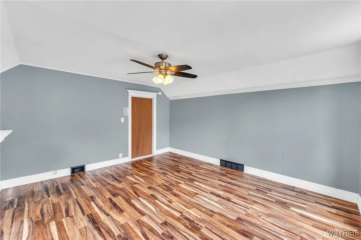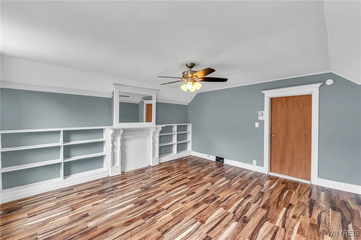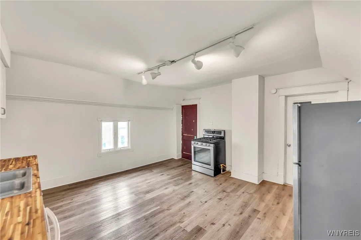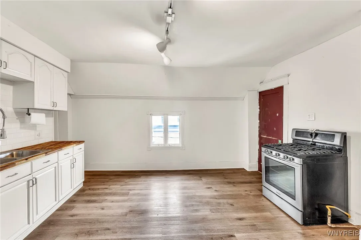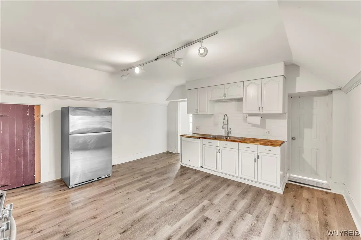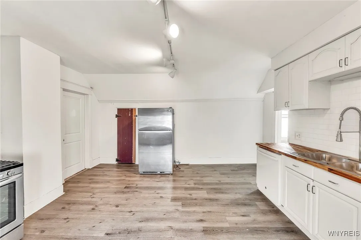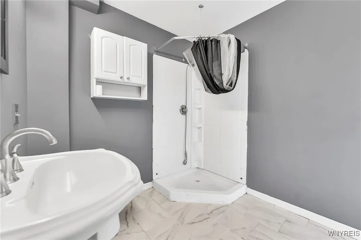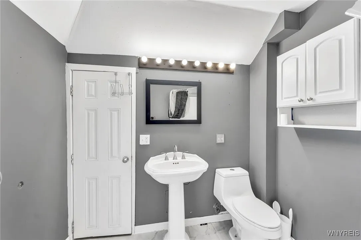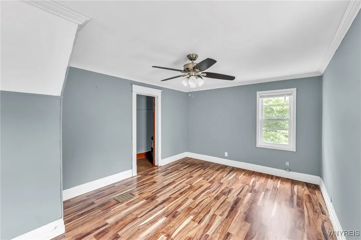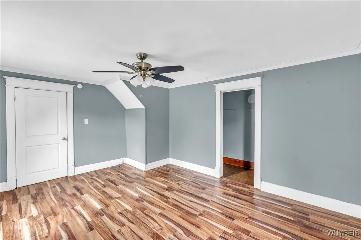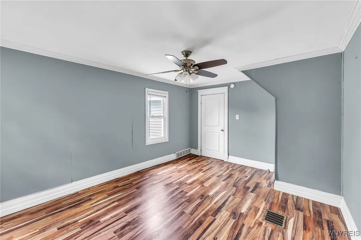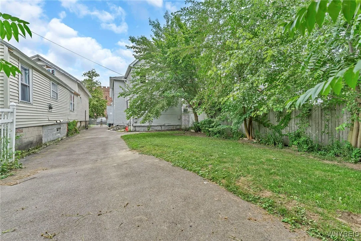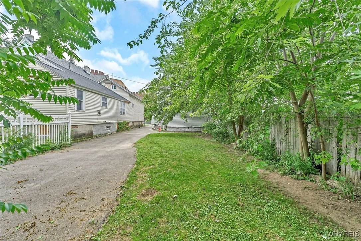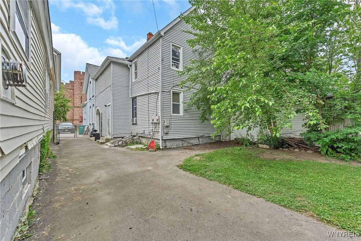Price $259,900
651 Prospect Avenue, Buffalo, New York 14213, Buffalo, New York 14213
- Bedrooms : 5
- Bathrooms : 2
- Square Footage : 2,026 Sqft
- Visits : 4 in 5 days
VR PRICING – Seller may consider offers between $259,900 and $299,900+. Welcome to this spacious
and character-filled duplex offering over 2,000 square feet of living space, perfectly situated in the heart
of Buffalo’s dynamic Lower West Side neighborhood—just steps from D’Youville College and the
Armory, and minutes from the waterfront, Downtown, and Allentown. This versatile property combines
historic charm with modern potential, making it an ideal investment property or live-in/rental hybrid.
Best of all, maintain peace of mind knowing that there will be ample parking for your tenants and guests
with a convenient private driveway. With the original structure built circa 1860, the floorplan exudes timeless character with old-world charm that is unmatched by newer “cookie-cutter “ homes, some rooms featuring soaring 8.5-foot ceilings, and true hand-laid brick construction. A thoughtfully added rear extension provides extra living space and functionality without compromising the home’s historic integrity.
Each unit features exclusive access from outside, tall windows that flood the interiors with natural light,
and living space that is a blank canvas for a visionary buyer to bring a touch of modern upgrades.
Whether you envision buying this as a perfect addition to your rental portfolio, or house-hacking and
having your tenant help pay your mortgage, the possibilities are endless. Enjoy outdoor living with a fully
fenced yard—perfect for gardening, pets, or hosting summer gatherings! Updates include new roof
(2019-2021), newer furnace for lower unit (2022), newer hot water tank for upper unit (2024), and
various recent flooring upgrades throughout both units. Negotiations begin Thursday, July 17th at 5p.

