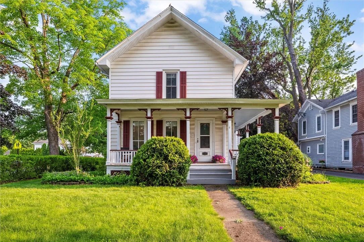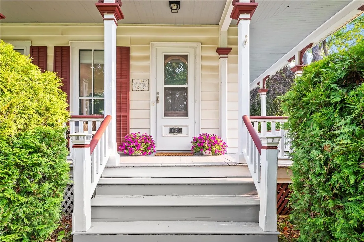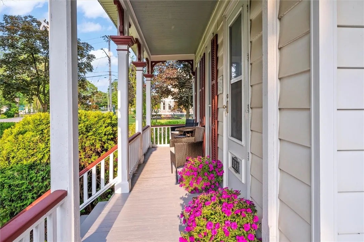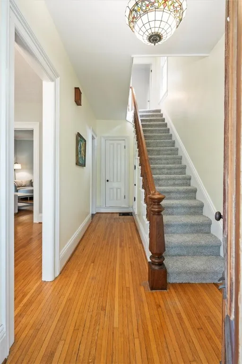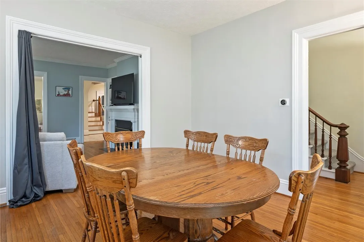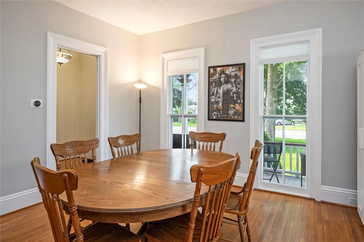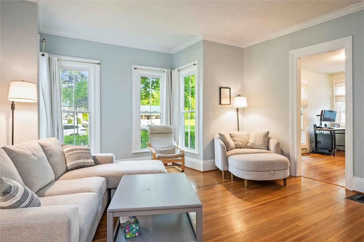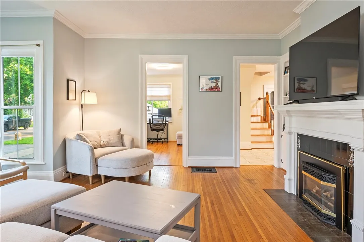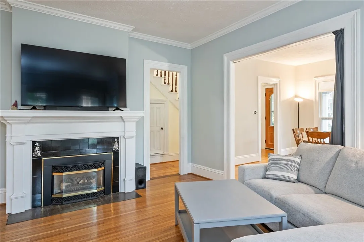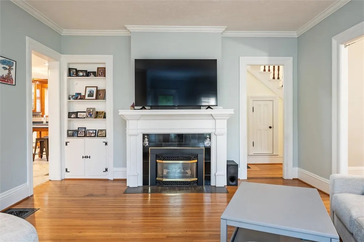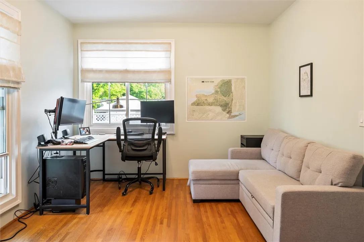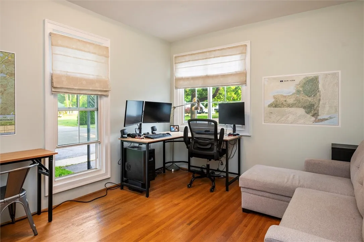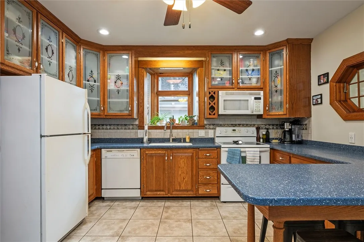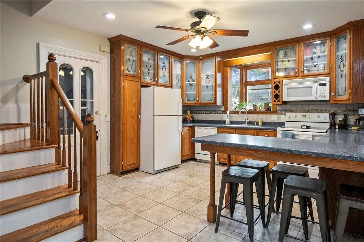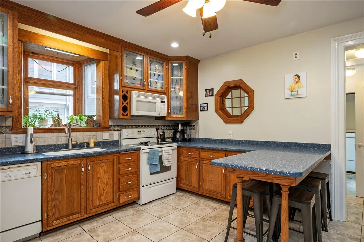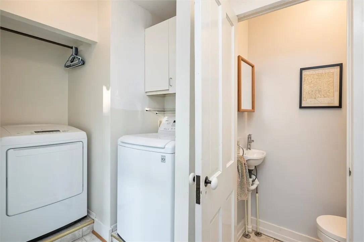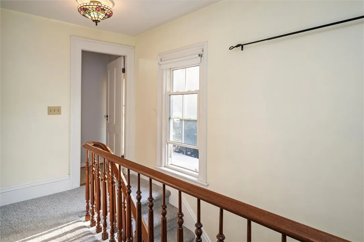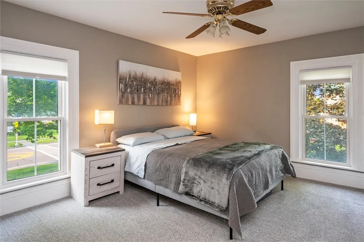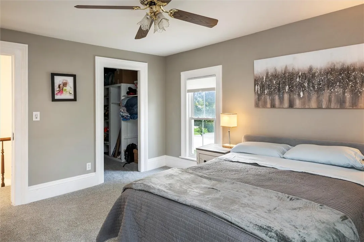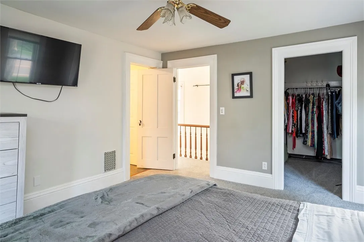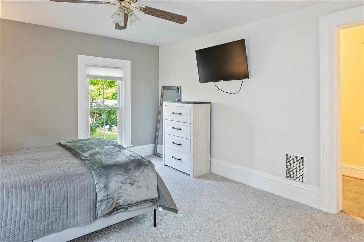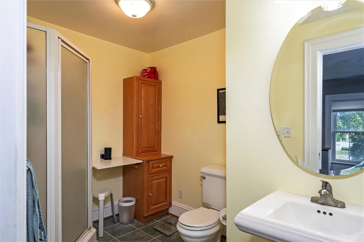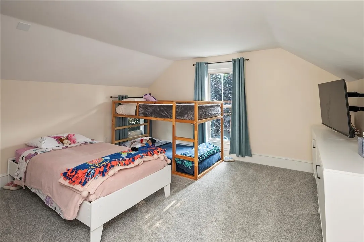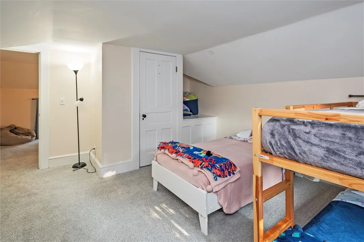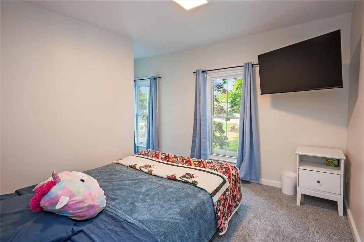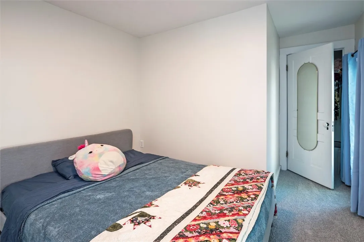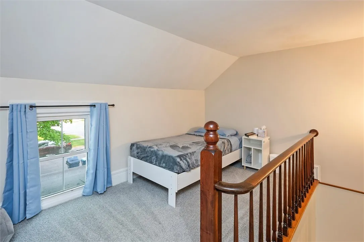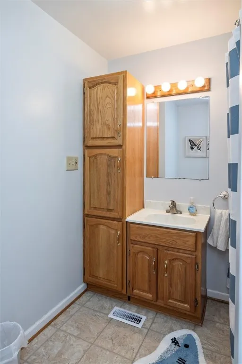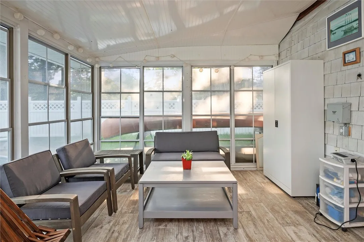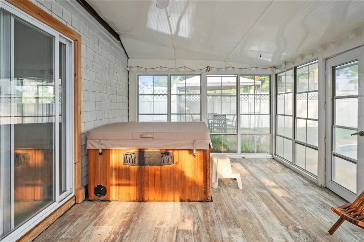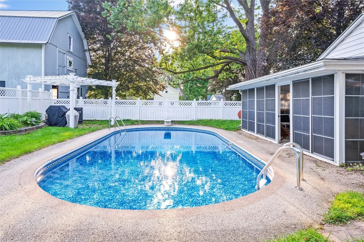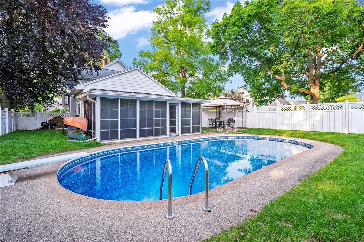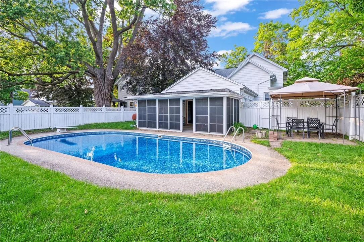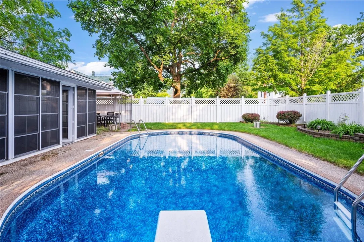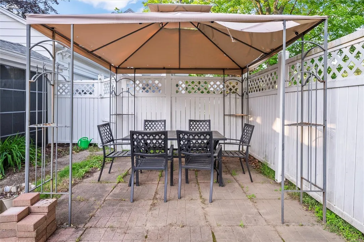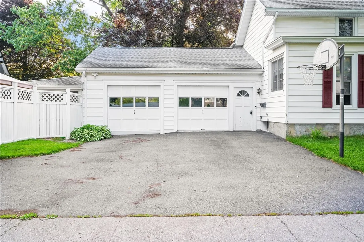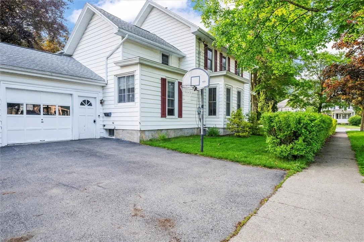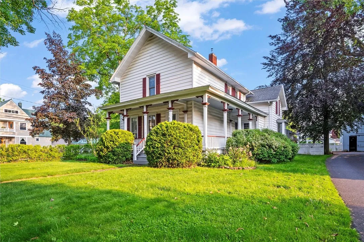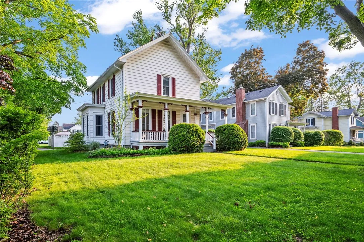Price $249,900
139 East Main Street, Avon, New York 14414, Avon, New York 14414
- Bedrooms : 3
- Bathrooms : 2
- Square Footage : 1,925 Sqft
- Visits : 1 in 5 days
Transparent pricing for this Avon village beauty! The front porch welcomes you home into the foyer with the old world charm featuring hardwood floors, wood trim and the first of two staircases. You’ll find plenty of space on the freshly painted first floor complete with a family room with a cozy gas fire place, dinning room and office. The large bright kitchen has plenty of storage, counter space and an elongated breakfast bar for seating. This home also offers first floor laundry next to the half bathroom off the kitchen. The kitchen also features the second staircase that takes you up to the freshly carpeted upstairs. The owner’s suite offers a full bathroom and large walk-in closet. You’ll also find two more generous sized bedrooms, a full bath and an extra flex loft space upstairs. The backyard is an entertainer’ dream. The fenced in yard featuring a well maintained in-ground pool and patio ensures the summers will be enjoyed in privacy. The additional hot tub and sunroom perfect for the cooler months. Delayed negotiations until 6/10 11a. OPEN HOUSES: Saturday 12-1:30p and Sunday 11:30-1a.

