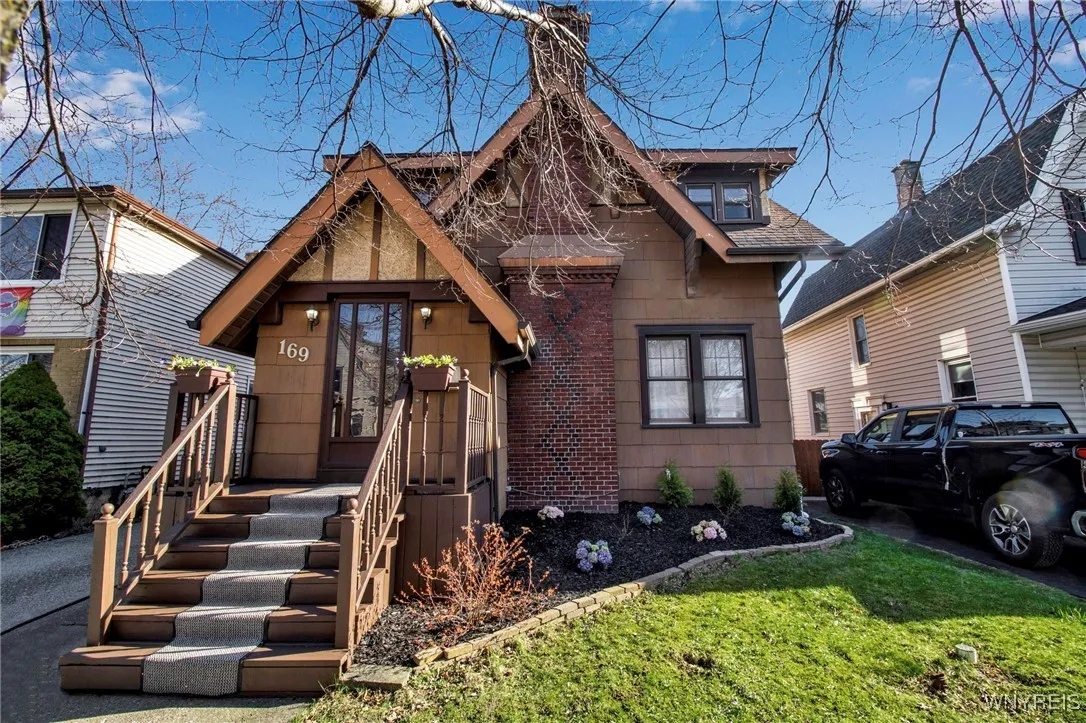Price $279,900
169 Euclid Avenue, Tonawanda-town, New York 14217, Tonawanda, New York 14217
- Bedrooms : 3
- Bathrooms : 1
- Square Footage : 1,572 Sqft
- Visits : 40 in 89 days
Beautifully situated in the heart of Kenmore, this home perfectly blends timeless charm with thoughtful modern updates. Step into a spacious living room featuring original hardwood floors, exposed ceiling beams, and a wood-burning fireplace full of character. The kitchen has been gutted—ready for finishing touches—with new flooring and new appliances included. Just off the living room is a formal dining room, ideal for gatherings, which flows seamlessly into a bright and versatile additional living space at the rear of the home—perfect for a family room, home office, or play area. Upstairs, all plumbing and electrical have been updated, and the full bathroom has been completely remodeled with a new standalone soaking tub and tiled walk-in shower that was also expanded. Washer/Dryer are 1–2 years old. Sump pump includes a backup, glass block windows, and full attic access. Enjoy a fully fenced backyard ideal for pets or play, a generous 2-car garage with all new tracts and operating system, and a large back deck for entertaining or relaxing. Open houses being held 4/26 & 4/27 from 1-3PM. Showings begin immediately with offers due 5/1 by 3PM.




















































