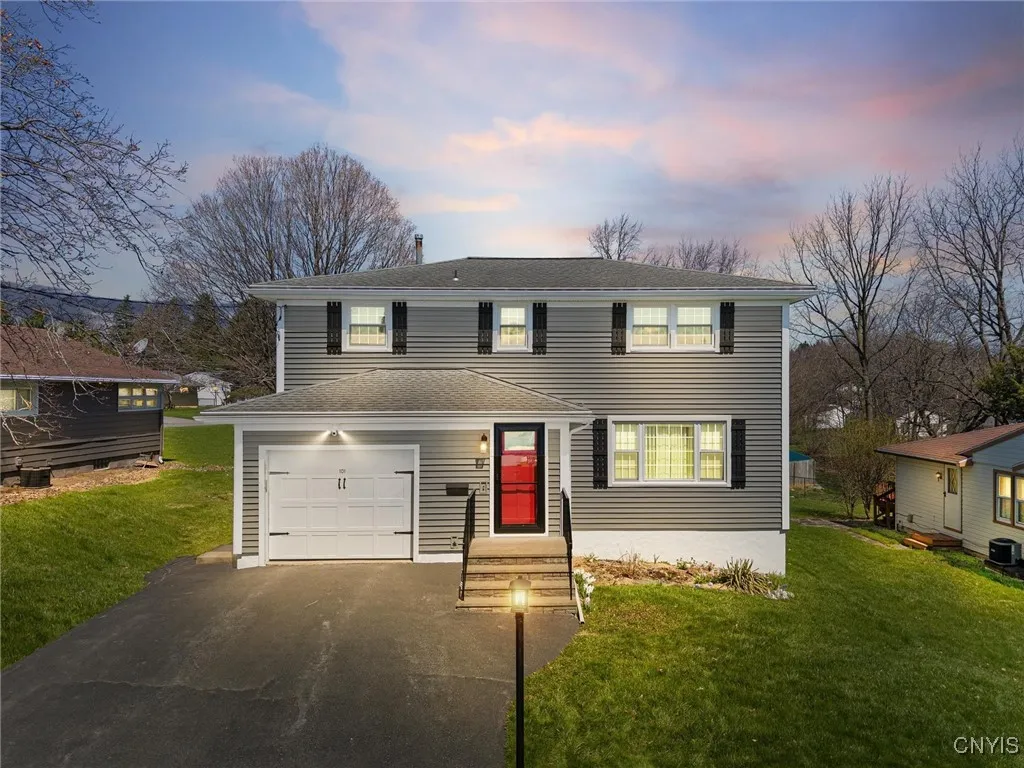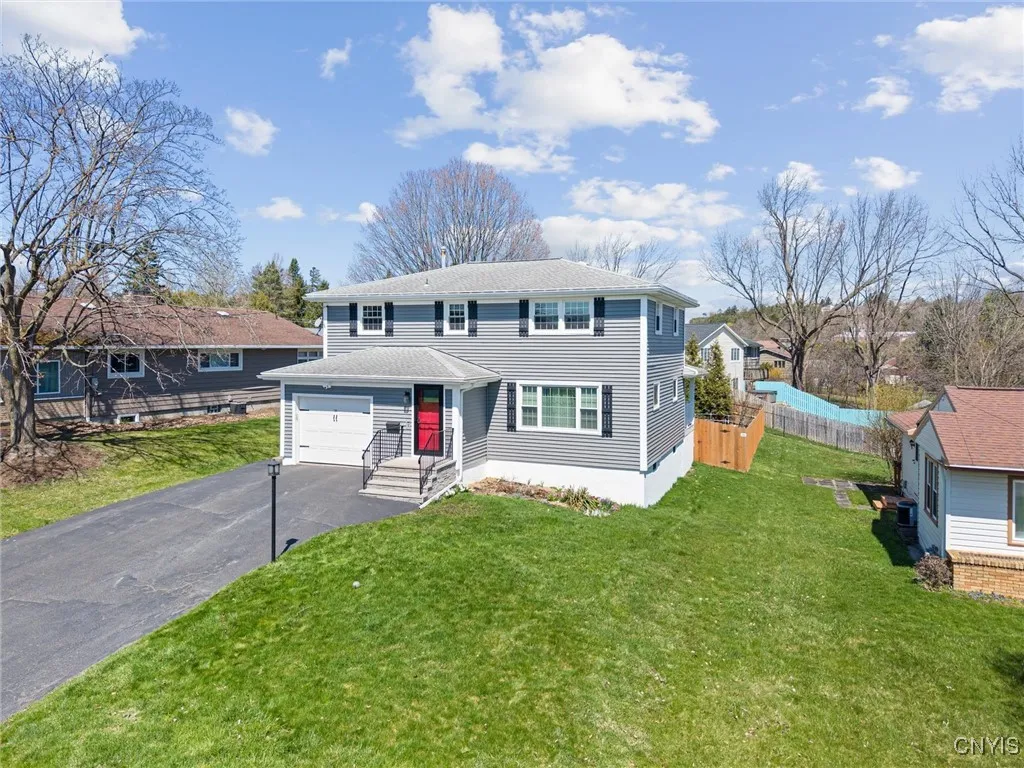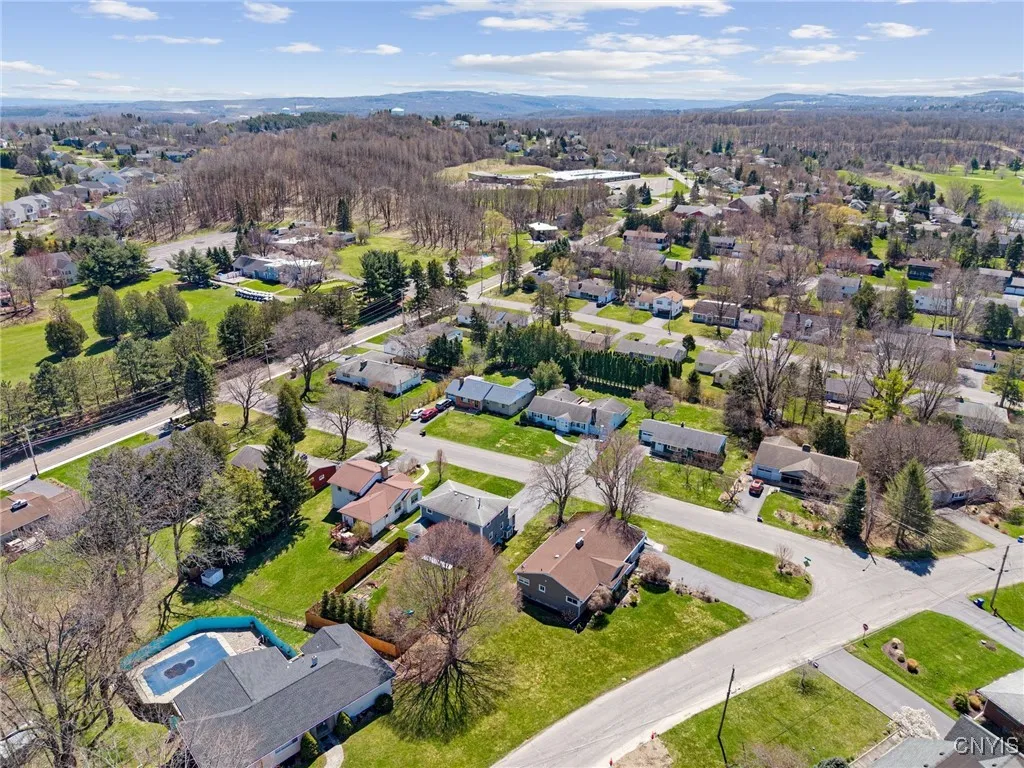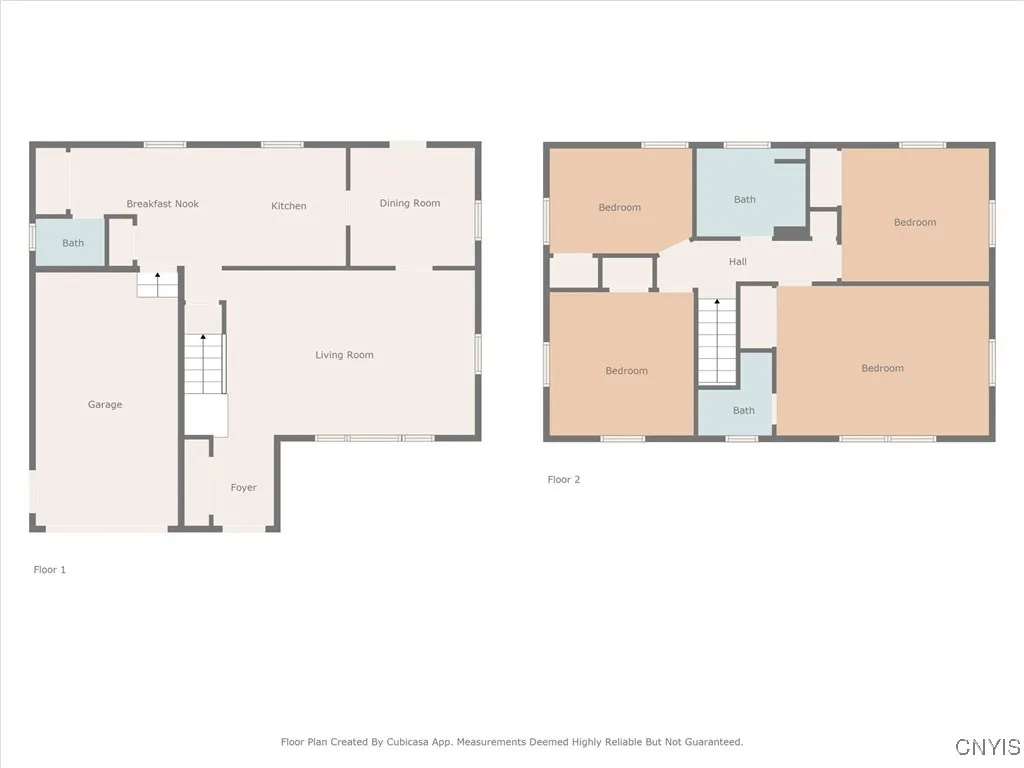Price $319,900
101 Dewolfe Road, Dewitt, New York 13224, De Witt, New York 13224
- Bedrooms : 4
- Bathrooms : 2
- Square Footage : 1,568 Sqft
- Visits : 12 in 60 days
UPDATE – Multiple offers received. Seller to review any and all offers Sunday 4/27 at 2pm.
Welcome to this beautifully updated and lovingly maintained 4-bedroom, 2.5-bathroom home located in the award winning Jamesville-Dewitt (J/D) School District. Perfectly situated, this home offers a wonderful balance of modern amenities and timeless charm — ideal for today’s lifestyle.
Step inside to a warm and inviting interior featuring gleaming hardwood floors that flow throughout much of the home. The main level boasts a bright and airy layout with generous living spaces, perfect for entertaining or everyday living. The family room opens to a formal dining area, while the thoughtfully renovated kitchen offers ample cabinetry, sleek countertops, and modern appliances — ready for your next culinary creation.
Upstairs, you’ll find four spacious bedrooms, including a serene primary suite complete with a private ensuite bathroom and plenty of closet space. The additional bedrooms are well-sized and versatile — perfect for family, guests, or a dedicated home office.
Additional highlights include central air conditioning for year-round comfort, newer windows that provide energy efficiency and abundant natural light, and tastefully updated bathrooms with contemporary fixtures.
Step outside to enjoy a fully fenced backyard — a private, landscaped oasis that’s perfect for relaxing, playing, or hosting gatherings. Whether you’re enjoying a morning coffee on the patio or watching the sunset with friends, this space is made for memories.
With its prime location, close proximity to shopping, dining, parks, and more, this move-in-ready home truly has it all. Don’t miss your chance to make it yours — schedule your private showing today! Delayed showings until 4/23 at 11am.
Delayed negotiations until 4/26 at 6pm. This is NOT a deadline. However, seller may set a deadline in the event of a multiple offer situation.














































