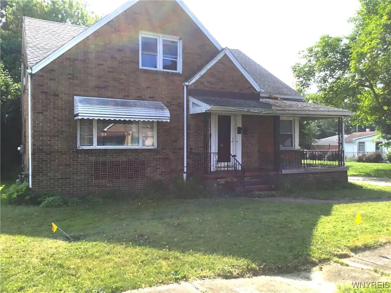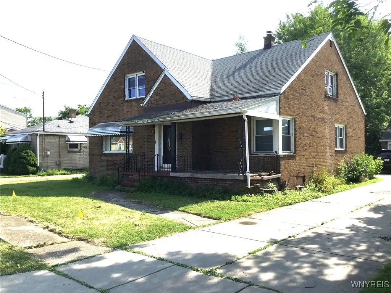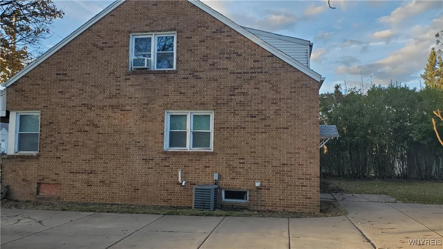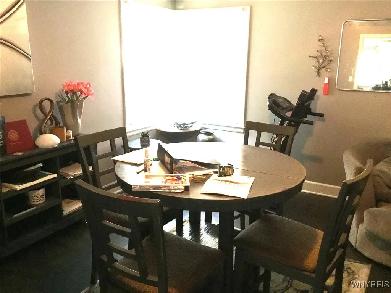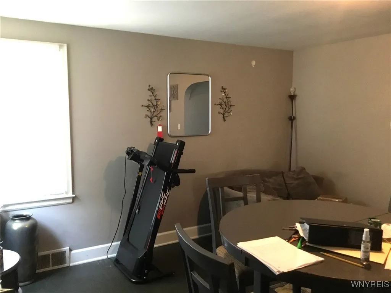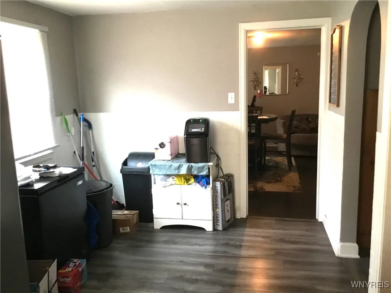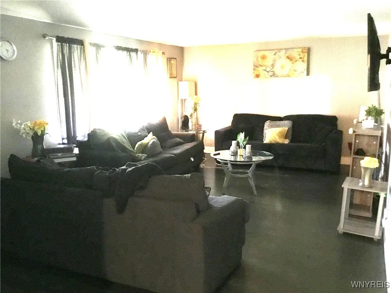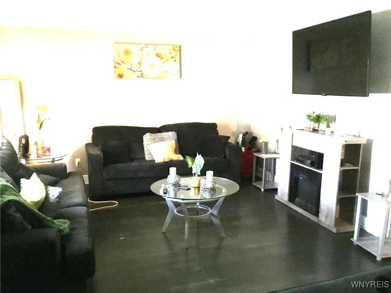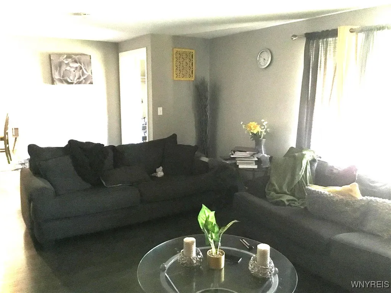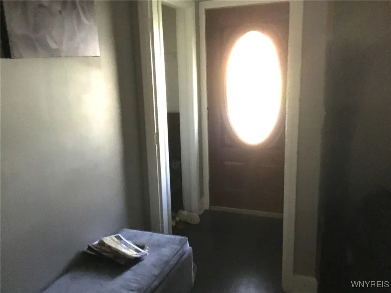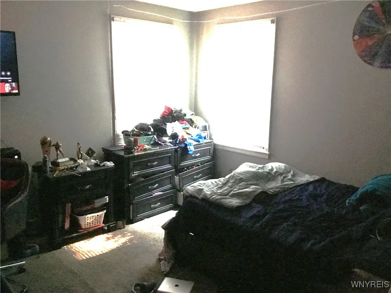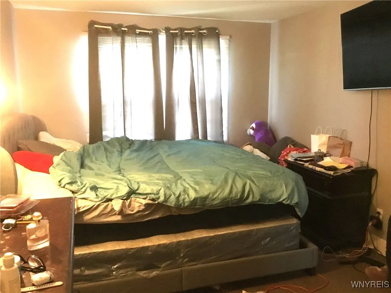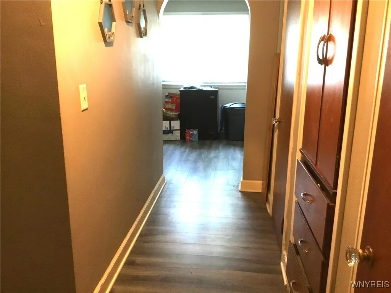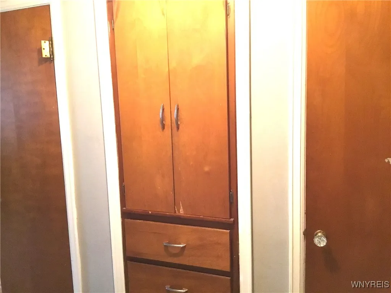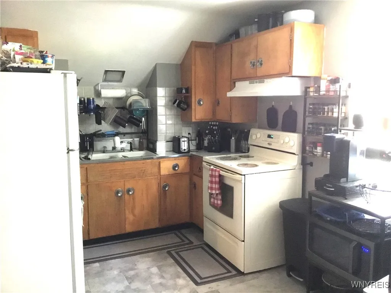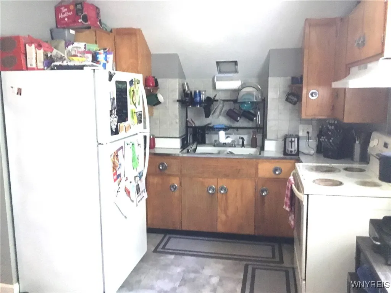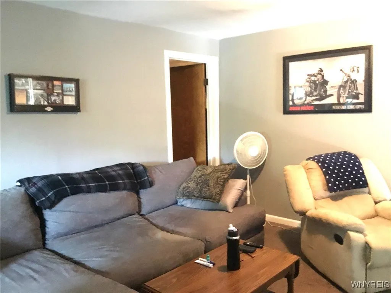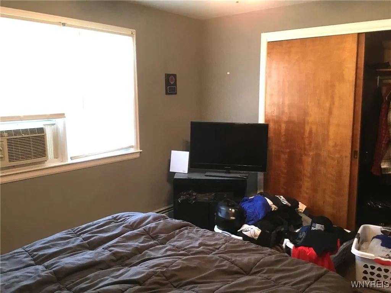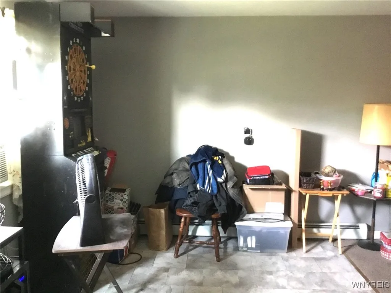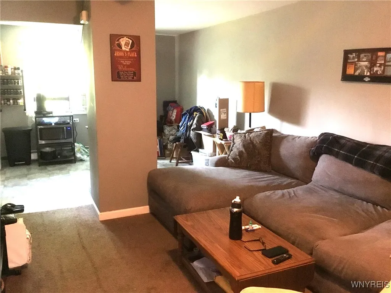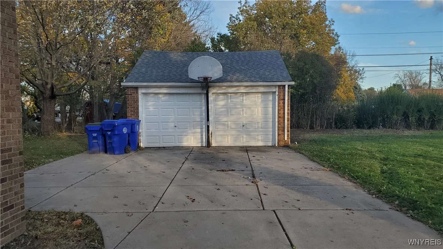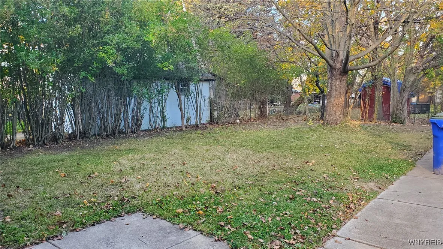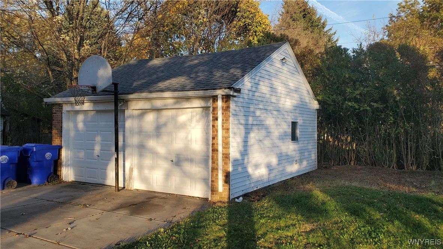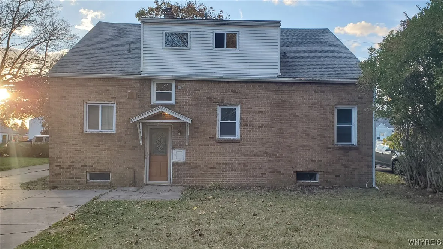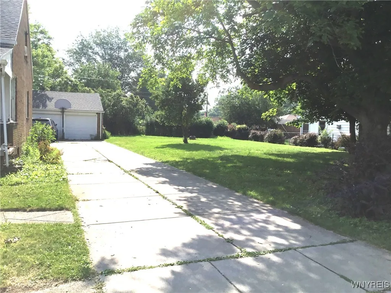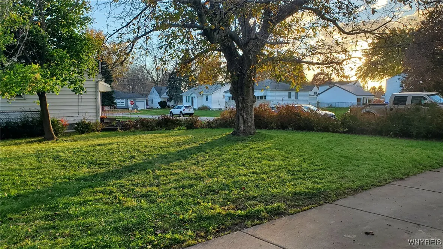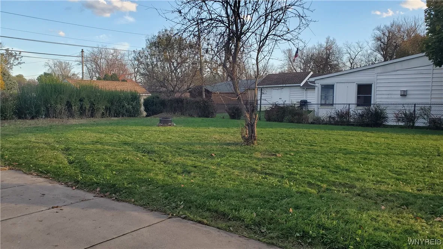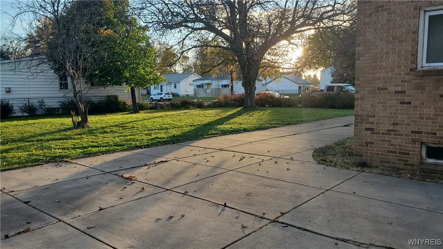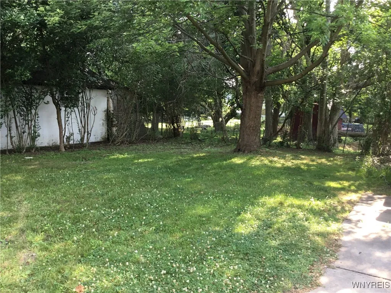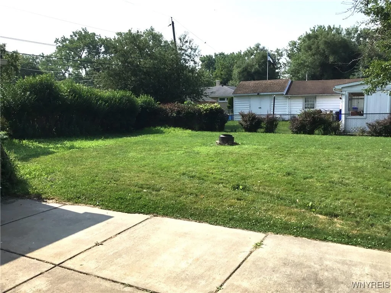Price $249,900
25 Fernwood Avenue, West Seneca, New York 14206, West Seneca, New York 14206
- Bedrooms : 4
- Bathrooms : 2
- Square Footage : 2,103 Sqft
- Visits : 41 in 56 days
Welcome to this two-unit on a double lot in West Seneca. The lower offers two bedrooms, one with a walk-in closet. There is a hallway that has two good-sized closets and built-in cabinets for all your storage needs. The kitchen has space for a table, and the apartment also has a nicely sized dining room, which leads to the large living room. The living room has a large picture window and access to the front door. This unit has a forced air furnace and central air. The upper has two bedrooms, one of which has a walk-in closet. The other has double closets. No shortage of storage space for anyone in either apartment. The kitchen provides a nice area for a table, and the good-sized living room is centrally located in the middle of the apartment. This unit has baseboard heat. The large yard with mature trees provides plenty of green space as well as a concrete driveway that opens to a double-wide in front of the two-car detached garage. It even has a built-in basketball hoop for your summer enjoyment. Some updates include new electric service with 3 meters. New garage doors and sump pump, and kitchen floors.



