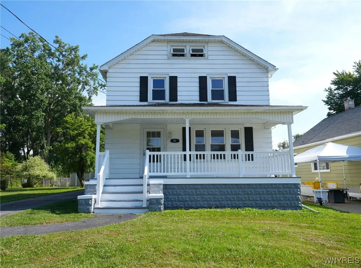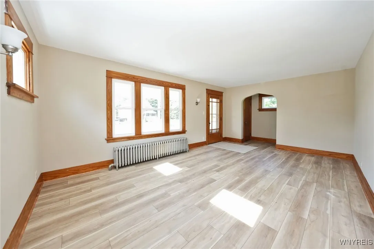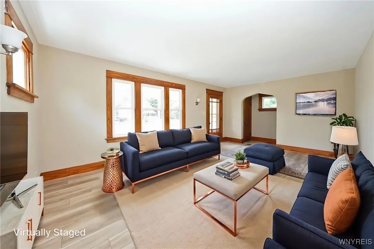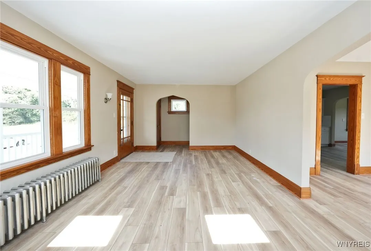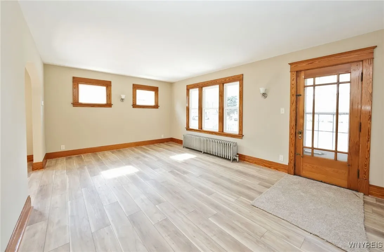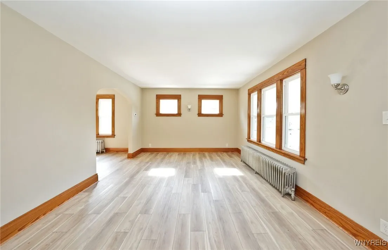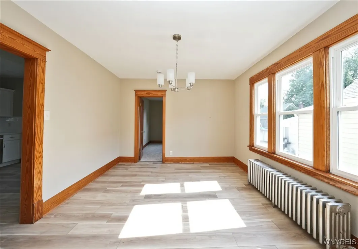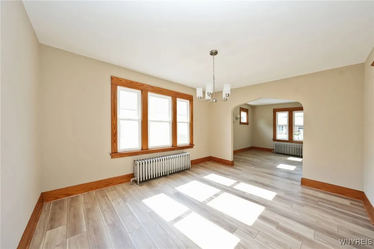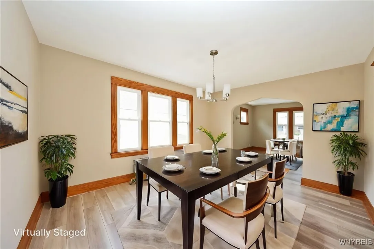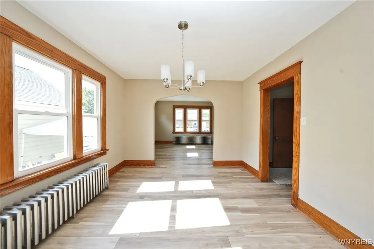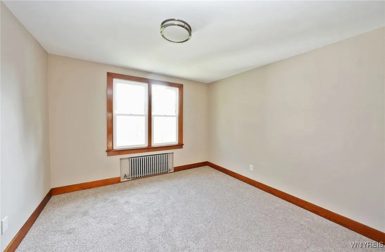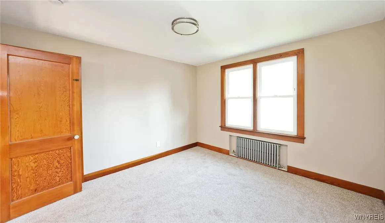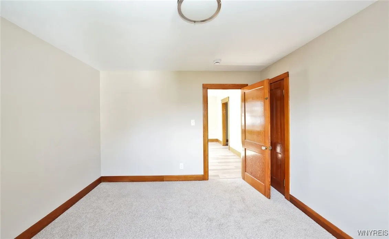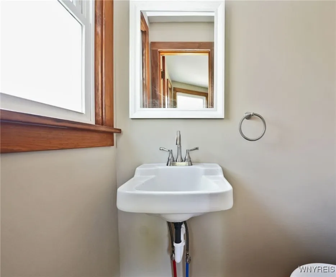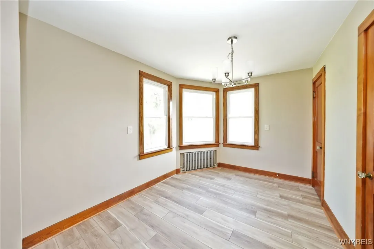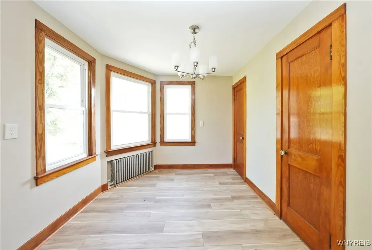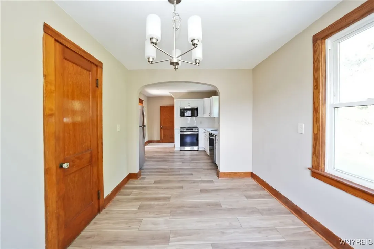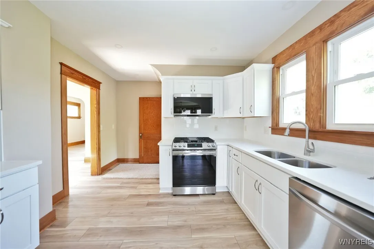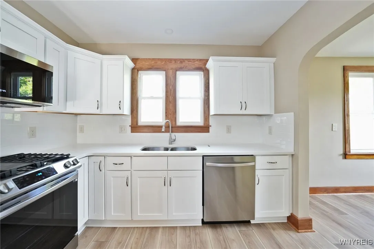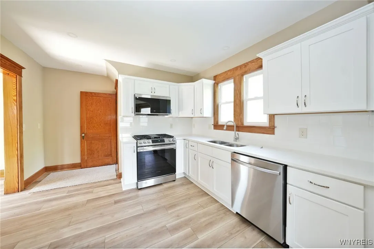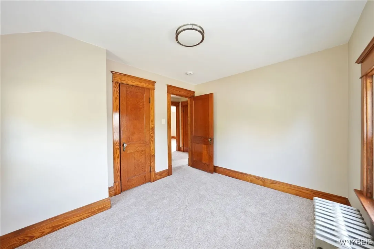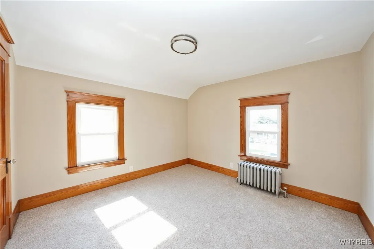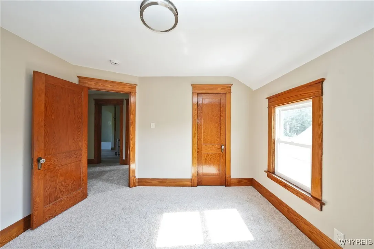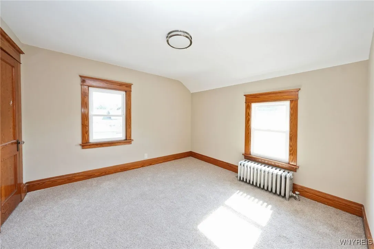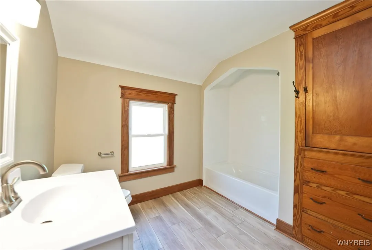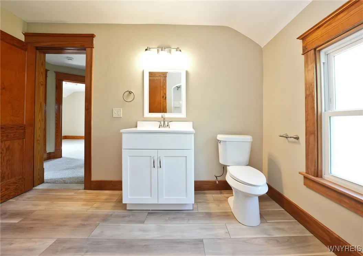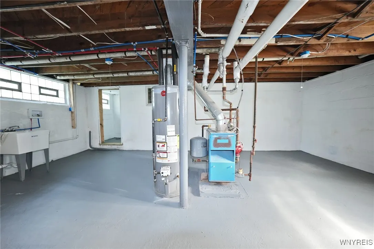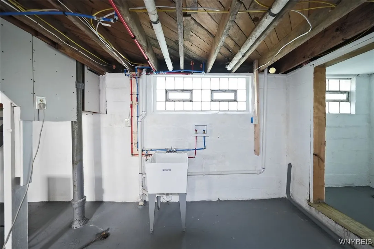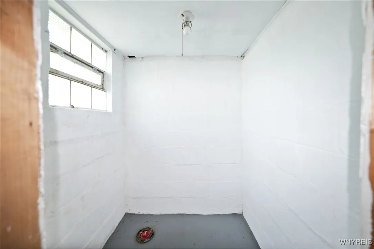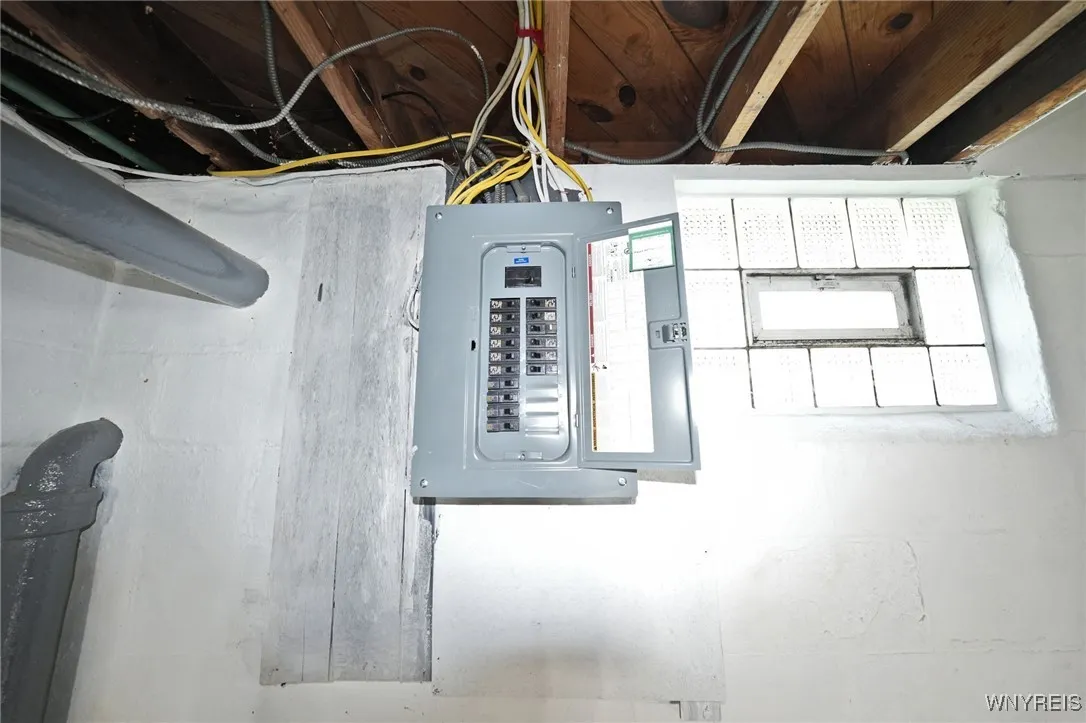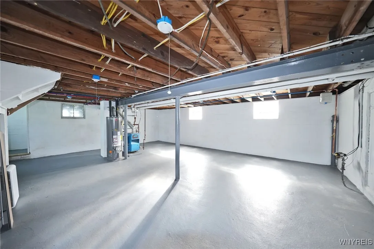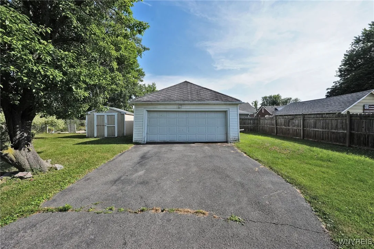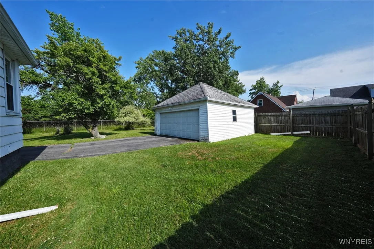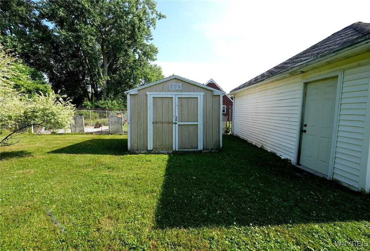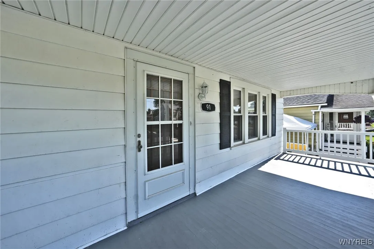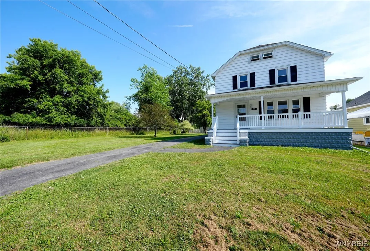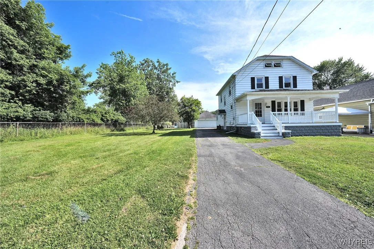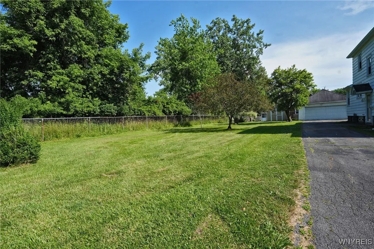Price $209,900
91 Verel Avenue, Lackawanna, New York 14218, Lackawanna, New York 14218
- Bedrooms : 4
- Bathrooms : 1
- Square Footage : 1,488 Sqft
- Visits : 1 in 7 days
Welcome to this beautifully renovated 4-bedroom, 1.5-bathroom two-story home located in the heart of Lackawanna!
This move-in-ready gem offers a spacious and modern kitchen featuring a tile backsplash, large eat-in area, pantry, and included appliances—perfect for everyday living and entertaining. The first floor boasts a versatile bedroom that can easily be used as an office or den, along with a convenient half bathroom.
Step into the expansive living area, ideal for gatherings and relaxing evenings. Upstairs, you’ll find generously sized bedrooms with cozy carpeting throughout, and a large 10×10 full bathroom with stylish tiled tub surround.
Enjoy summer mornings on the charming covered front porch and take advantage of the massive double lot on a quiet dead-end street—plenty of room for outdoor activities or future possibilities.
Updates include all new windows, flooring, paint, and modern lighting fixtures. The dry basement features durable glass block windows, providing extra storage or potential bonus space.
**Don’t miss the Open House: Sunday, July 20th from 11 AM – 1 PM.**
**All offers, if any, are due Monday, July 21st at 12 PM.**

