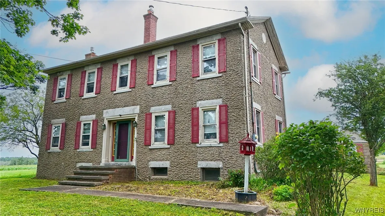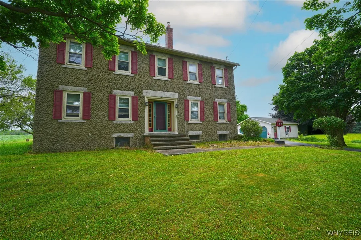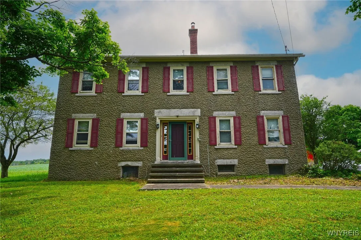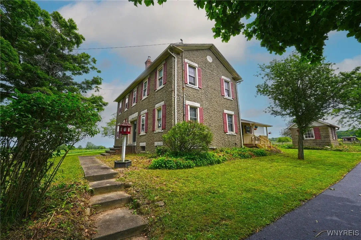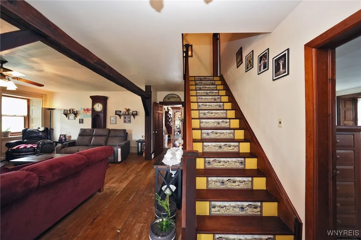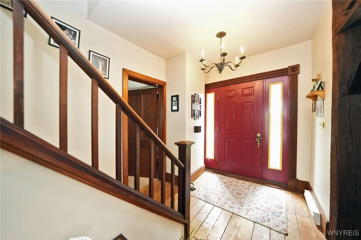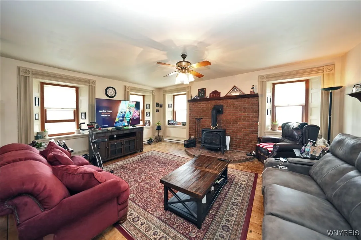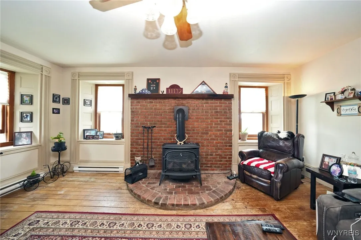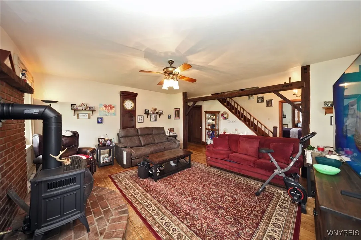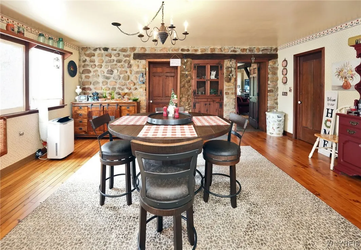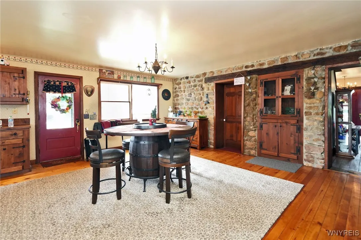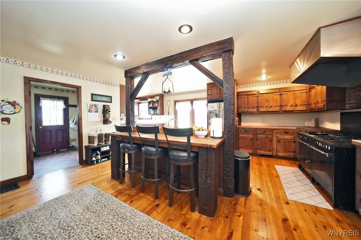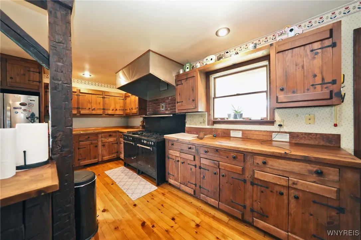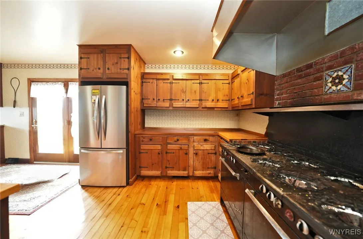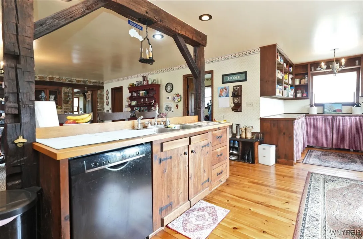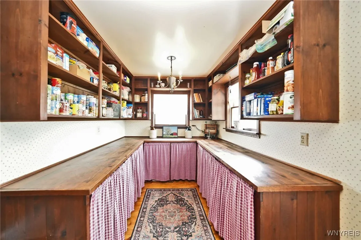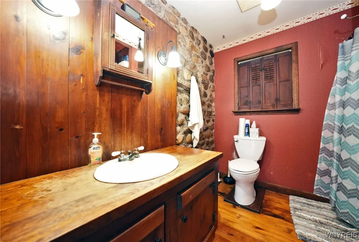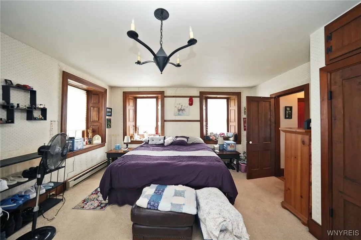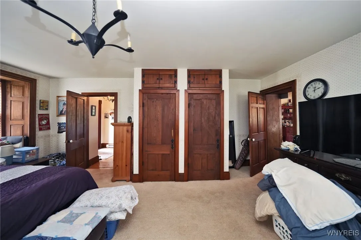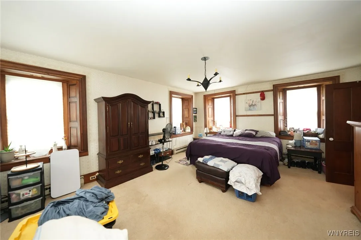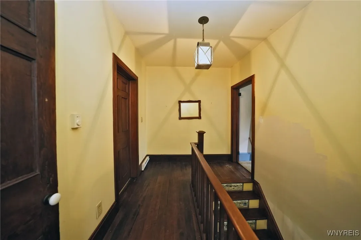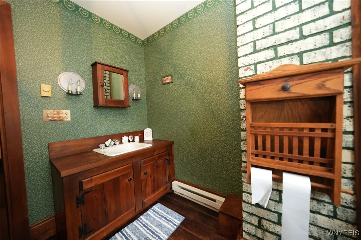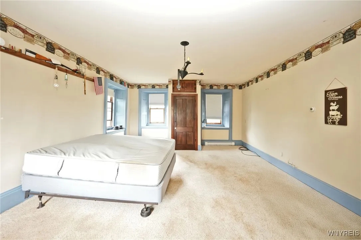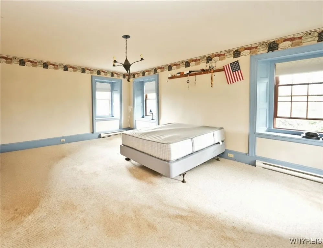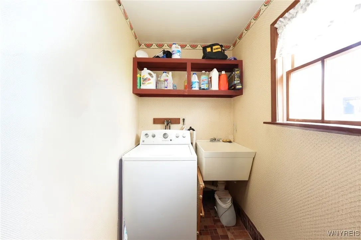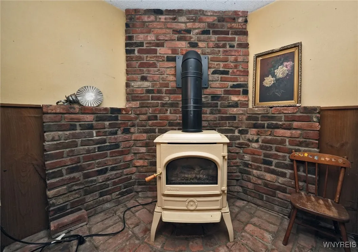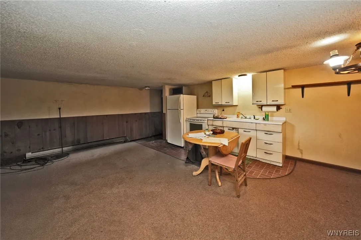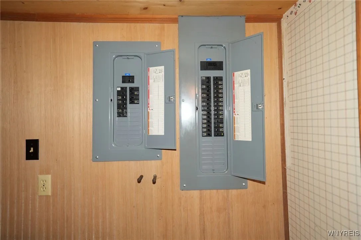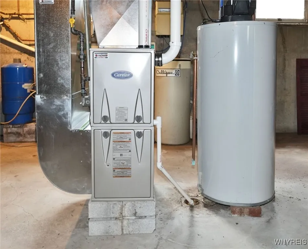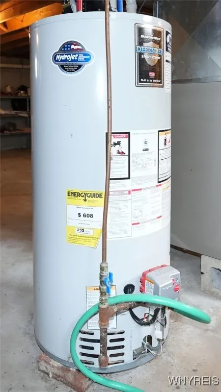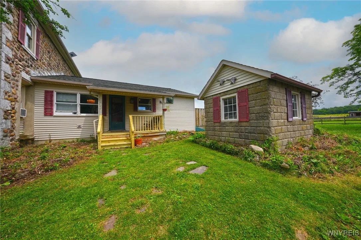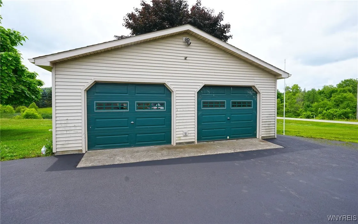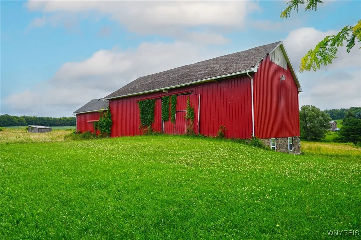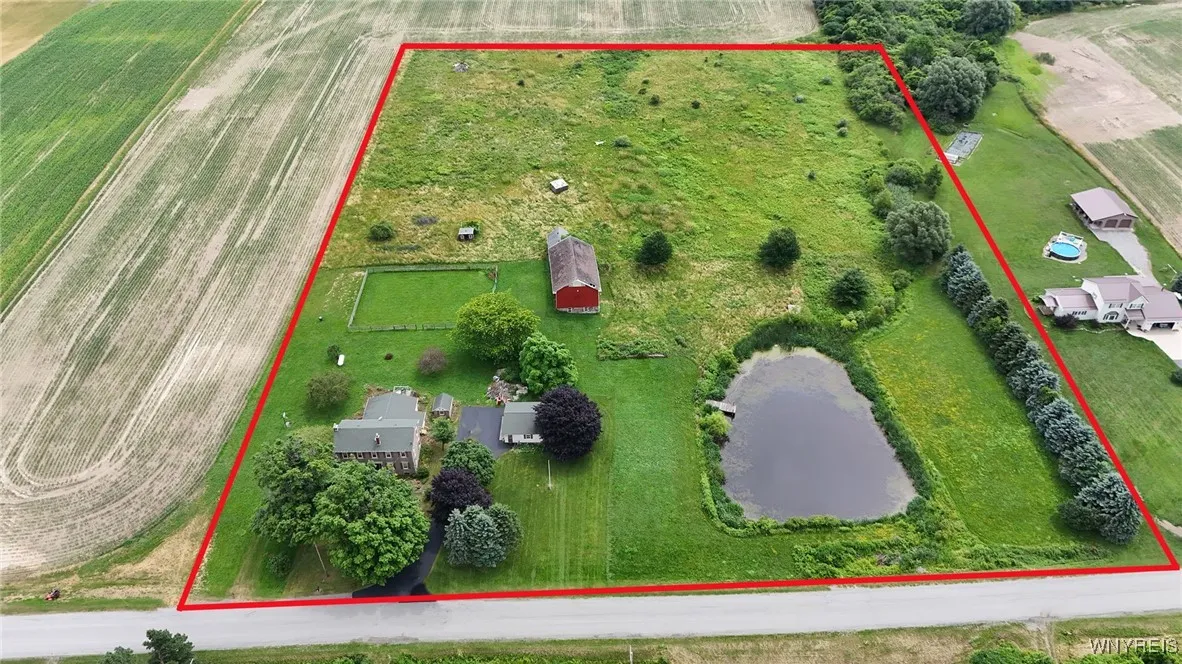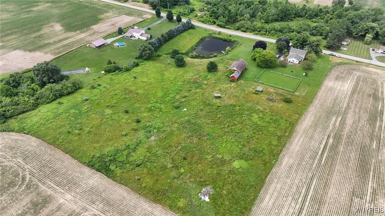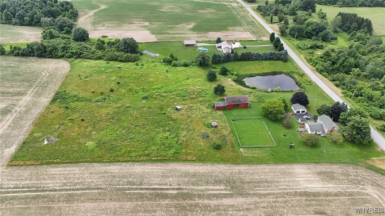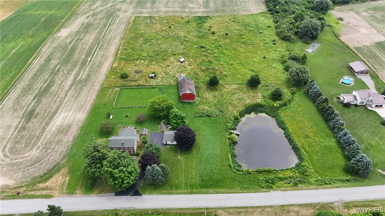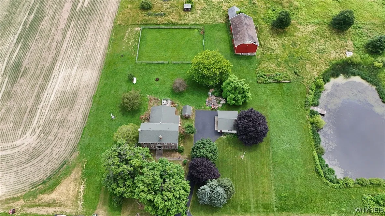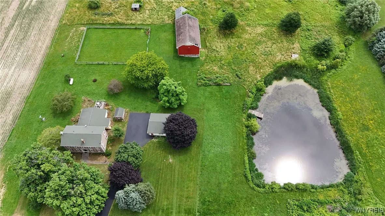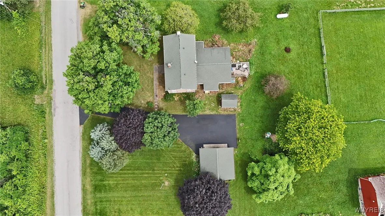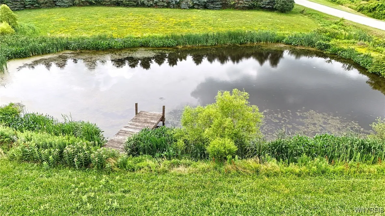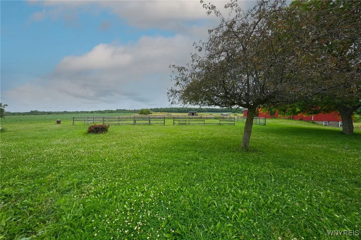Price $349,000
11143 Chaddock Road, Alexander, New York 14005, Alexander, New York 14005
- Bedrooms : 4
- Bathrooms : 3
- Square Footage : 2,416 Sqft
- Visits : 7 in 33 days
Historic Colonial on a Beautiful 8.5 Acreages – Alexander, NY – Alexander School District
Charming and well-maintained historic colonial set on scenic rolling hills in the heart of Alexander. This 4 bedroom, 3 bath home offers hardwood floors, a beautiful wood staircase, and detailed woodwork throughout. The inviting living room features a gas fireplace, creating a warm and cozy atmosphere.
The spacious kitchen includes a breakfast bar and an oversized walk-in pantry—perfect for storage or homesteading needs. A stone accent wall adds character to the dining area. The large first-floor primary bedroom can also serve as additional family or guest space. Upstairs features two generous bedrooms and a full bath.
The home is separated by two basement areas—one finished with a mini kitchen, full bath, and bedroom, ideal for in-law or guest suite use with its own separate entrance.
Exterior highlights include a 2.5-car detached garage with workshop space, a former milk house perfect for a plant room or storage, and a horse barn with stalls and pasture (A little TLC needed for restoration). Enjoy outdoor living with a private pond for fishing and relaxation. Offers Reviewed as received!

