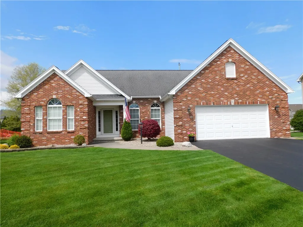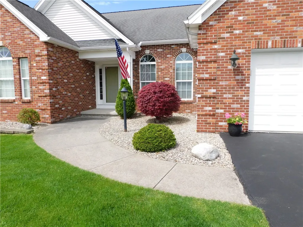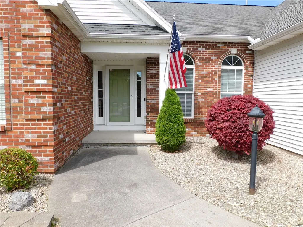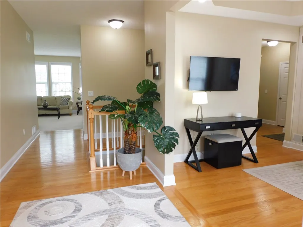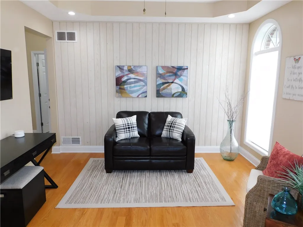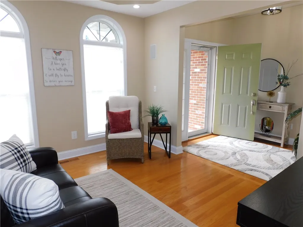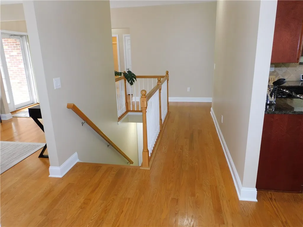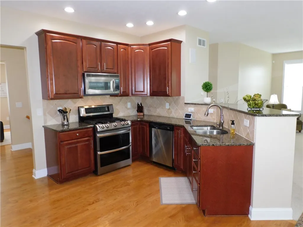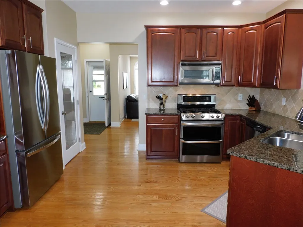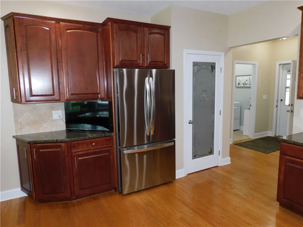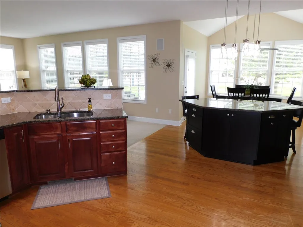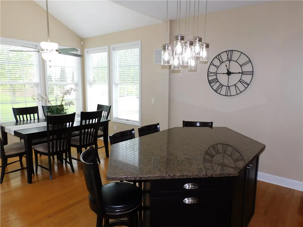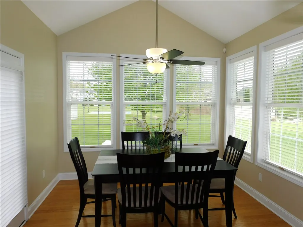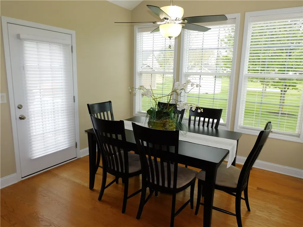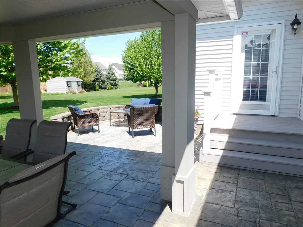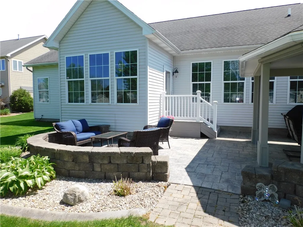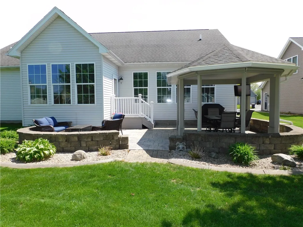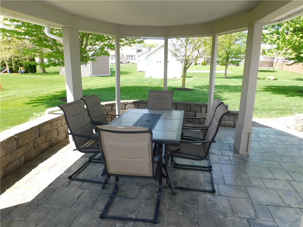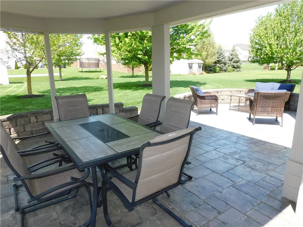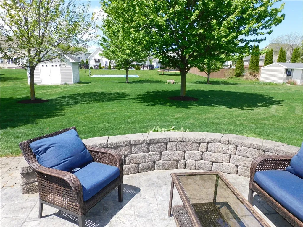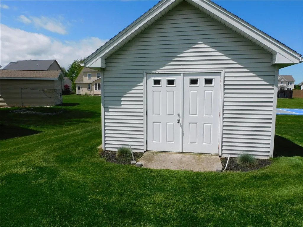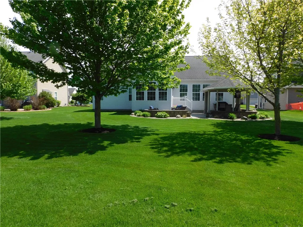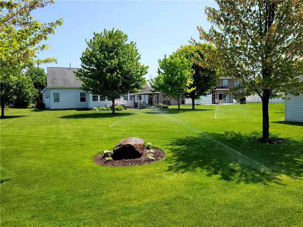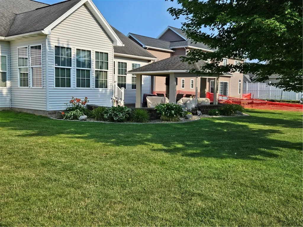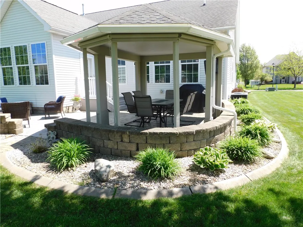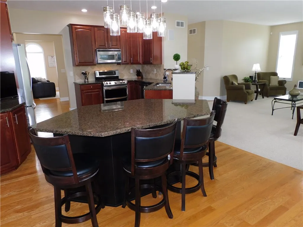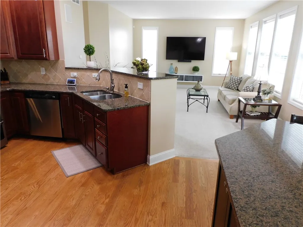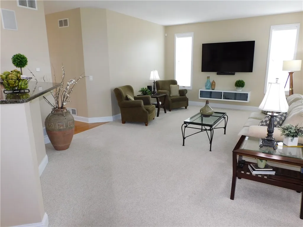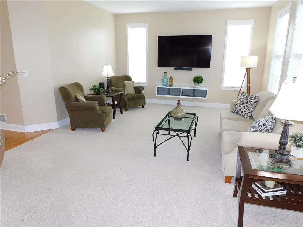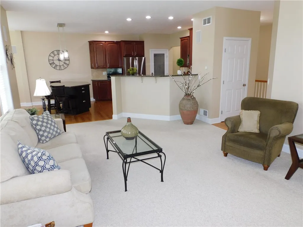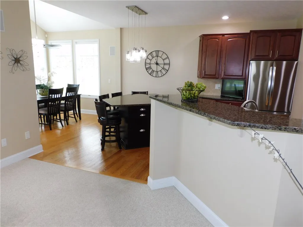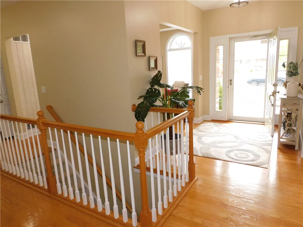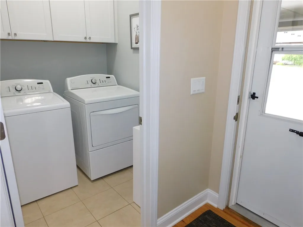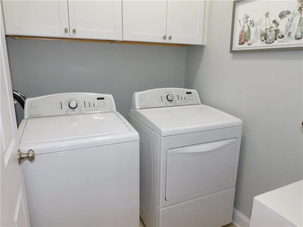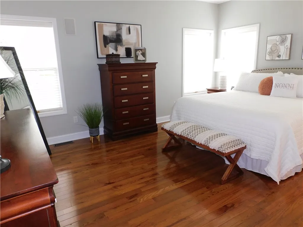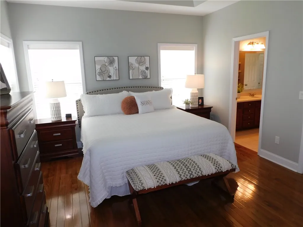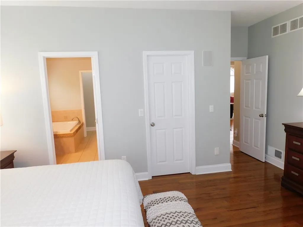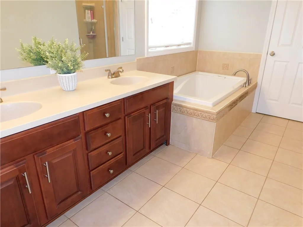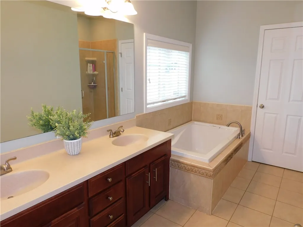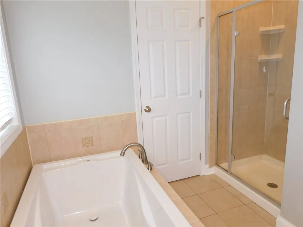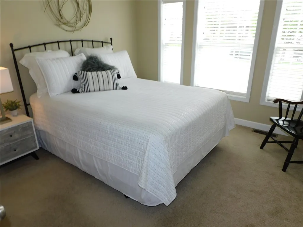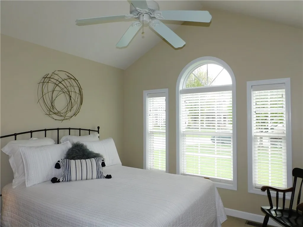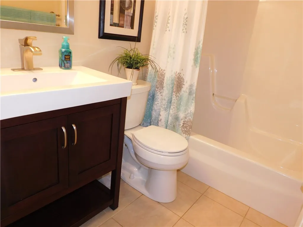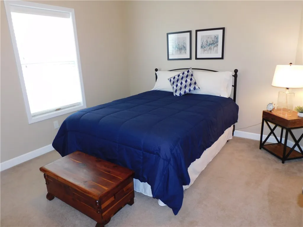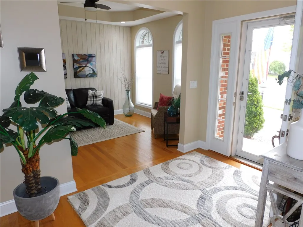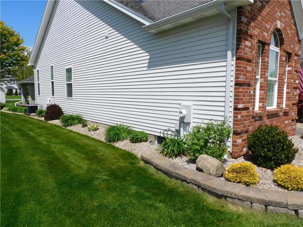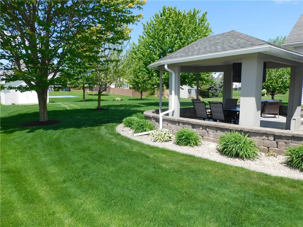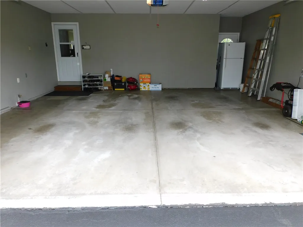Price $459,900
163 Timarron Trail, Greece, New York 14612, Greece, New York 14612
- Bedrooms : 3
- Bathrooms : 2
- Square Footage : 1,960 Sqft
- Visits : 1 in 6 days
Beautiful Ranch, Shows like a Model Home – Brick Front & Vinyl Siding, 2000 SqFt, 3 BD, 2 Full Baths – Built in 2004 with 2×6 Exterior Walls, 9′ Ceilings and 5″ Base Trim Moldings, 42″ Cherry Cabinets, Soft Close Doors & Dovetail Drawers, Cabinet Crown Moldings, Granite Counters, Travertine Tile Backsplash, Raised Breakfast Bar, Recessed Lighting, Hardwood Floors, Big Pantry, Custom Island with Breakfast Bar and Morning Rm with Cathedral Ceiling, Looks Great! Door to Big Back Stamped Concrete Patio, Covered Gazebo with Gutters, Pull Down Shades and Raised Stone Sitting Walls – Very Sharp! Pretty Backyard, Young Trees, 12×16 Shed & Underground Sprinklers – Beautiful Lawn & Landscaping- Kitchen Open to Family Rm, Front Dining Rm can be Living Rm or Office, 1st Floor Laundry, Big Primary BDRM, Hardwood Floors, Tray Ceiling, Walk-in Closet, En-Suite Bath, Tile Floors, New Soaking Tub 2022 & Separate Shower – All Shines – Front BDRM with Cathedral Ceiling, Main Full Bath, Tile Floor, Corian Solid Surface Counter/Sink and Tub/Shower – Looks Great too – Open Staircase to Big Bsmt, Great Storage Space, Central Vacuum, Hi-Efficiency Furnace & Central Air 2022, Water Heater 2021, Architectural Roof 2004, Looks Good, Oversized 2.5 Car Garage (24×25) Drywalled & Painted, Nice Concrete Front Walkway & Landscaping, Driveway Just Sealed – Come See! Delayed Negotiations Until May 27th Tuesday @ 1:00PM.

