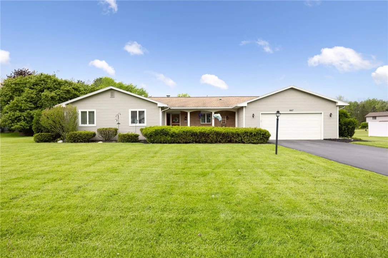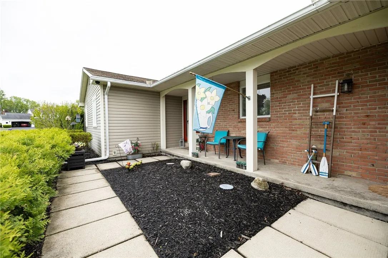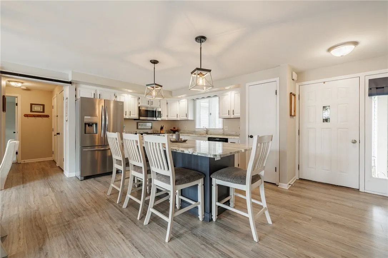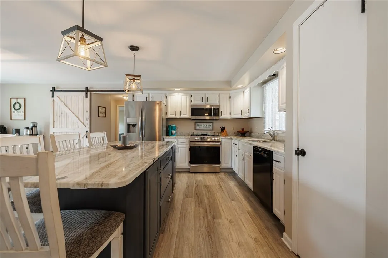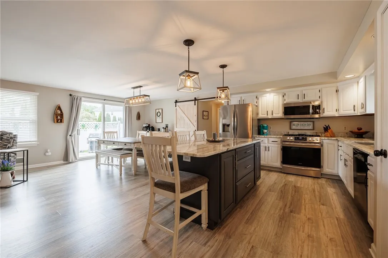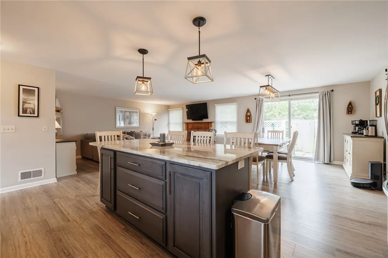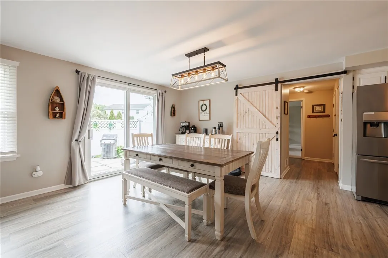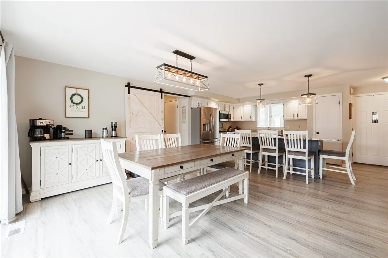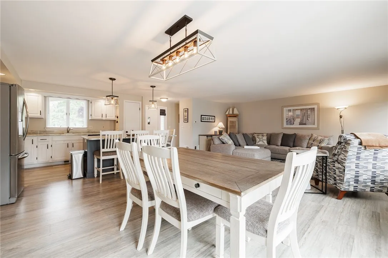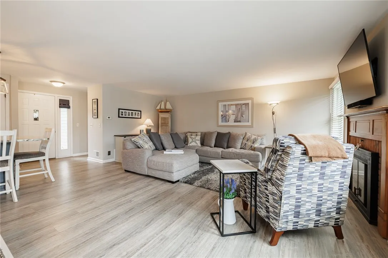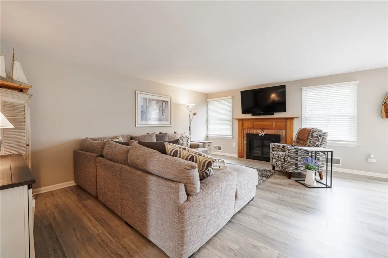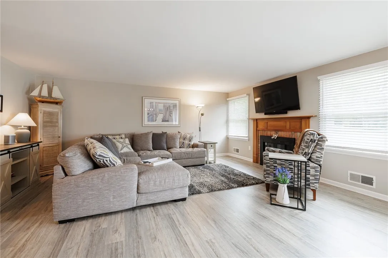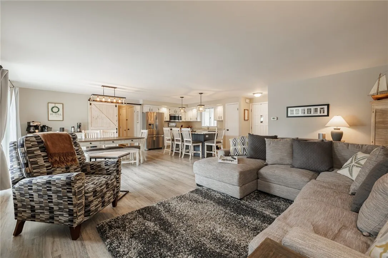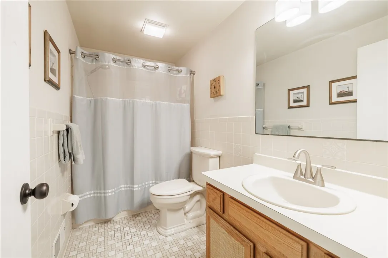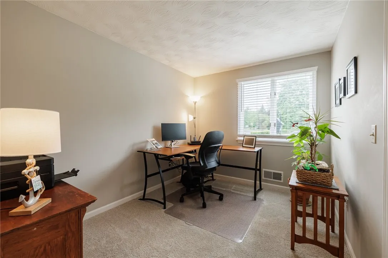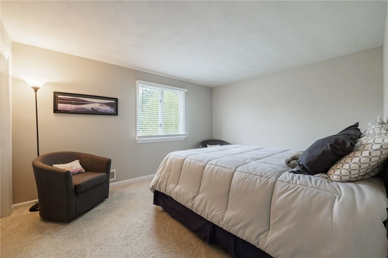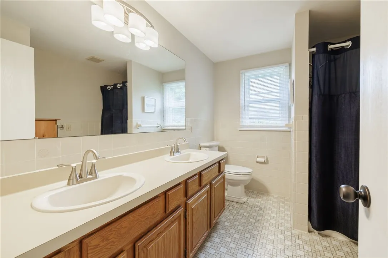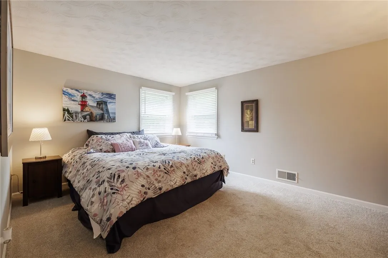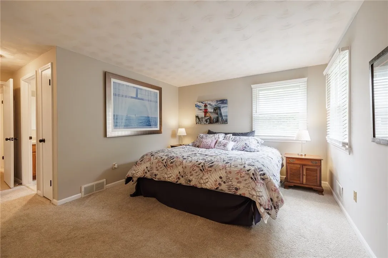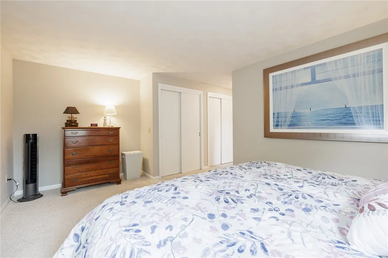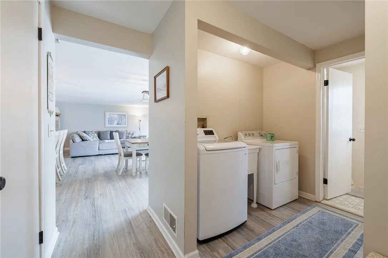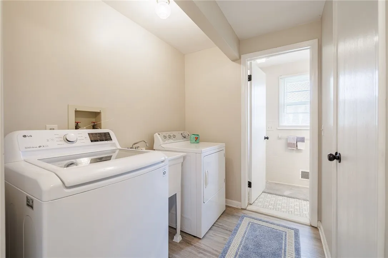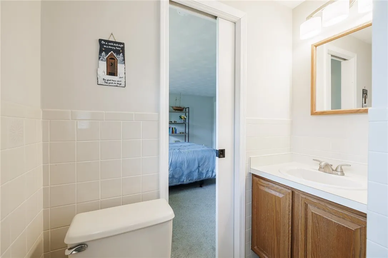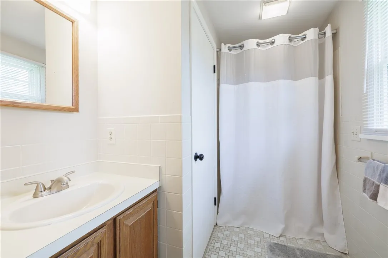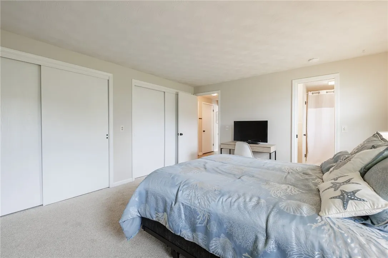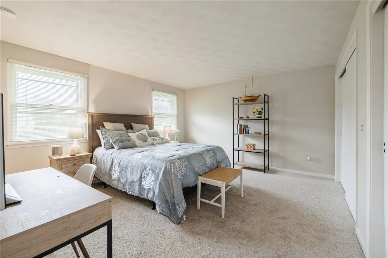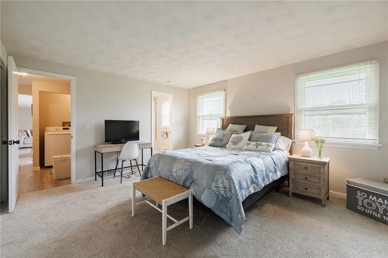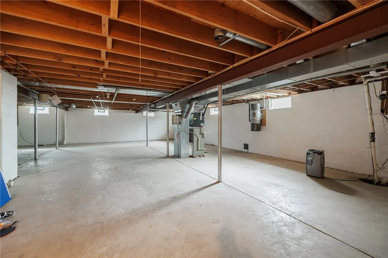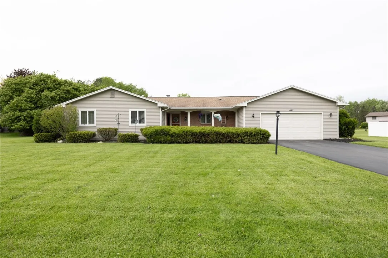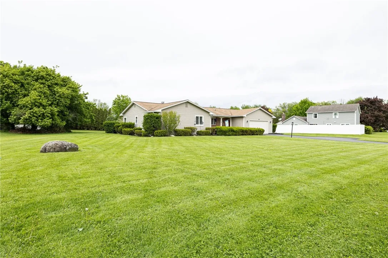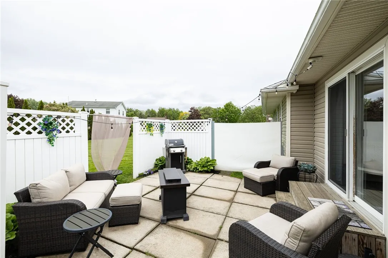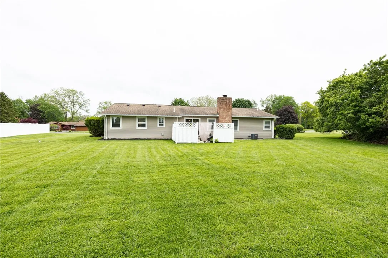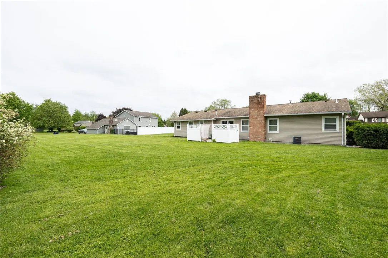Price $349,000
667 Willow Lane, Webster, New York 14580, Webster, New York 14580
- Bedrooms : 4
- Bathrooms : 3
- Square Footage : 1,785 Sqft
- Visits : 1 in 6 days
Nearly 1800 SF of FIRST FLOOR LIVING! 4 BEDROOMS, 3 FULL BATHS. The newly remodeled kitchen, living & dining area has been converted to an open floor plan concept that is great for gatherings & lots of natural light. The LARGE center Island is equipped w/an appliance shelf riser & the pantry provides additional storage. Directly off of the dining area is a sliding glass door that leads to the private patio. Located on one end of the home are the 3 bedrooms, 1 being the primary suite with double closets, and 2 full baths. The 1st floor laundry, the 3rd full bath and 4th bedroom are located on the opposite side of the home. The 4th bedroom could be used as a home office, a tucked away family room or in-law. You are so close to schools, shopping, parks & hiking trails & Lake Ontario! DELAYED NEGOTATIONS: OFFERS DUE BY MONDAY, JUNE 2ND at NOON.

