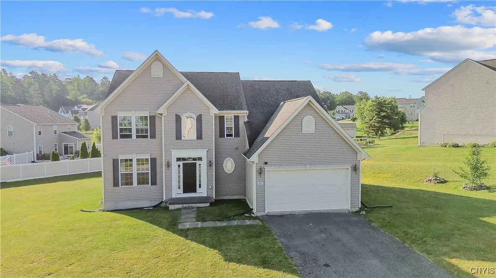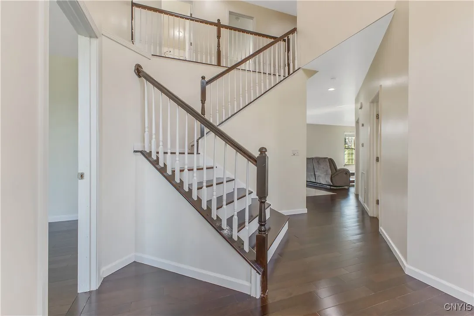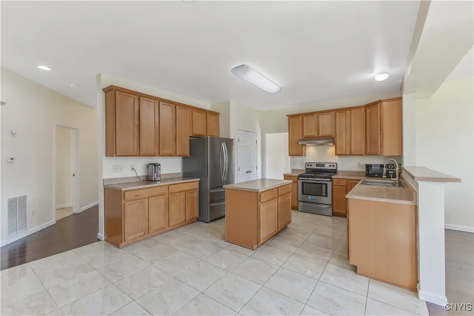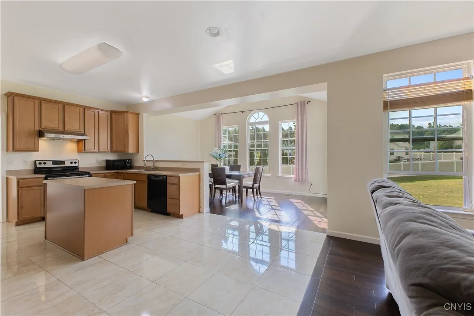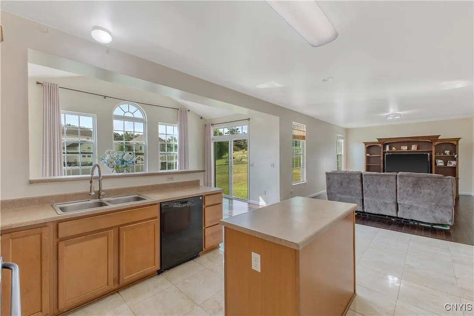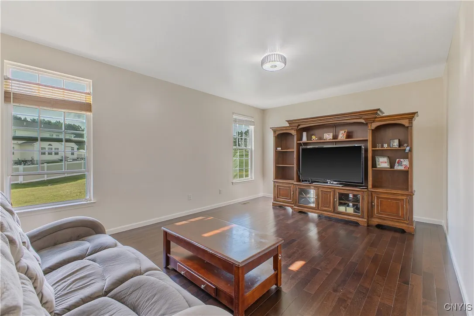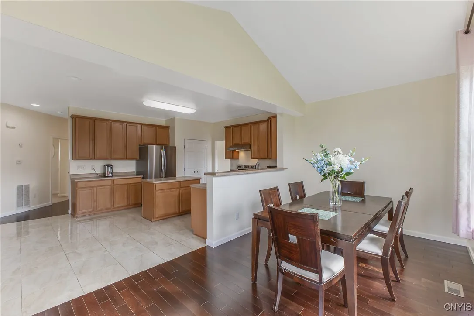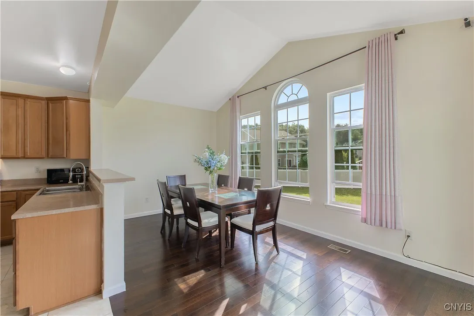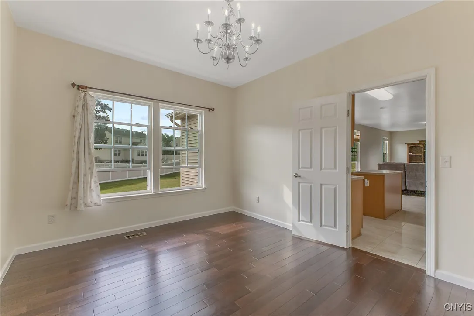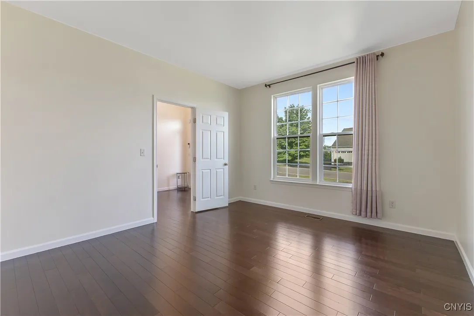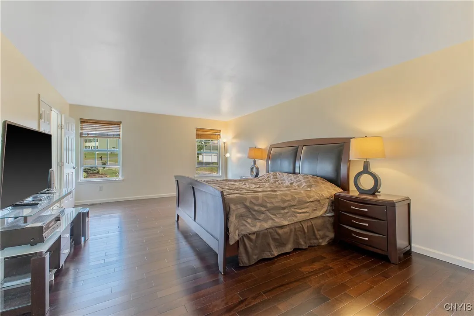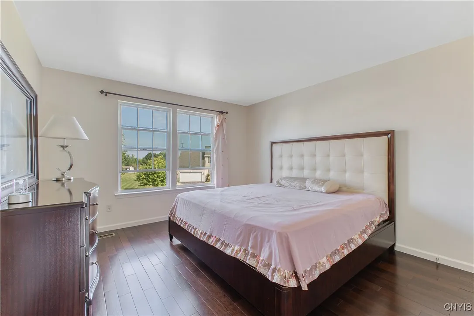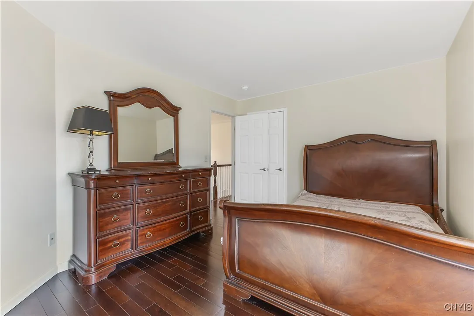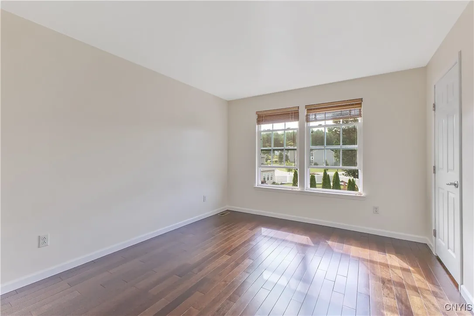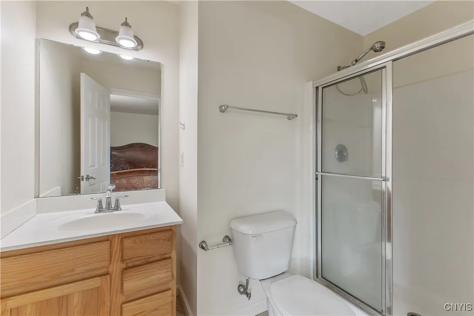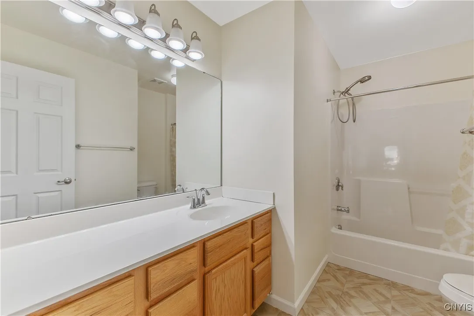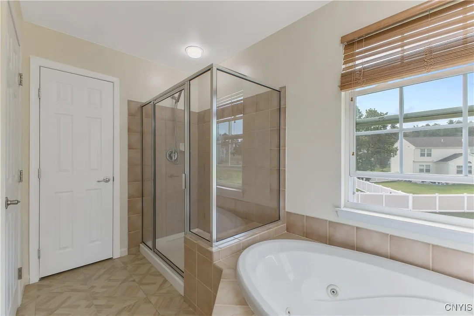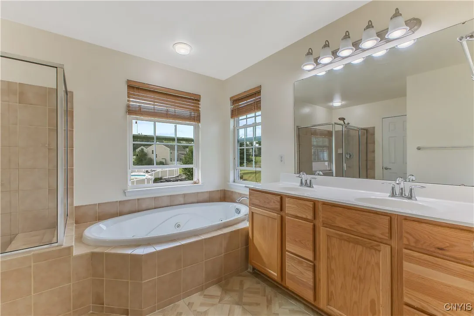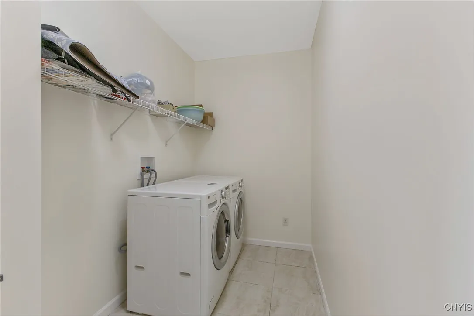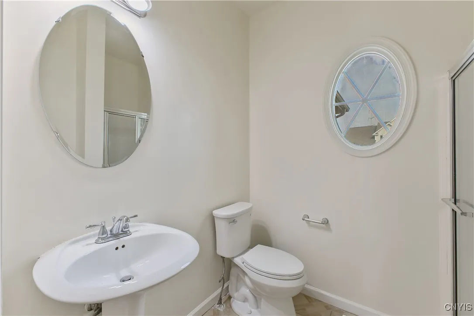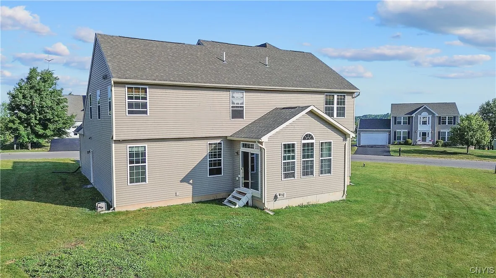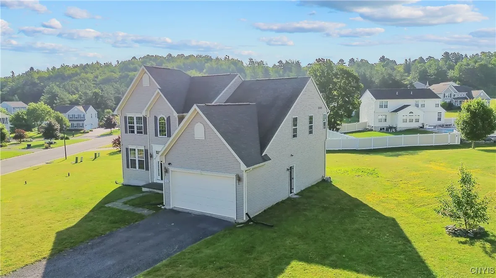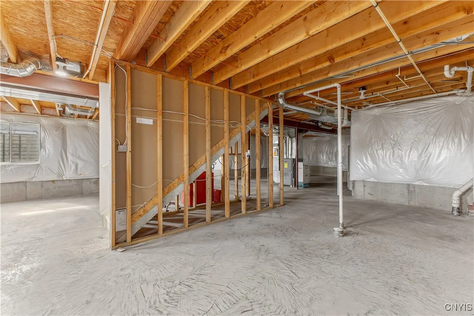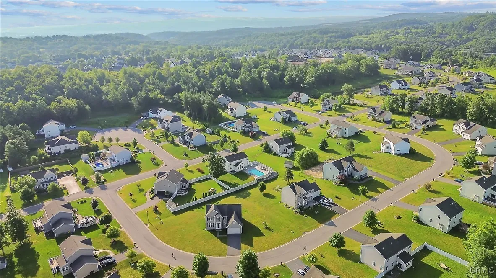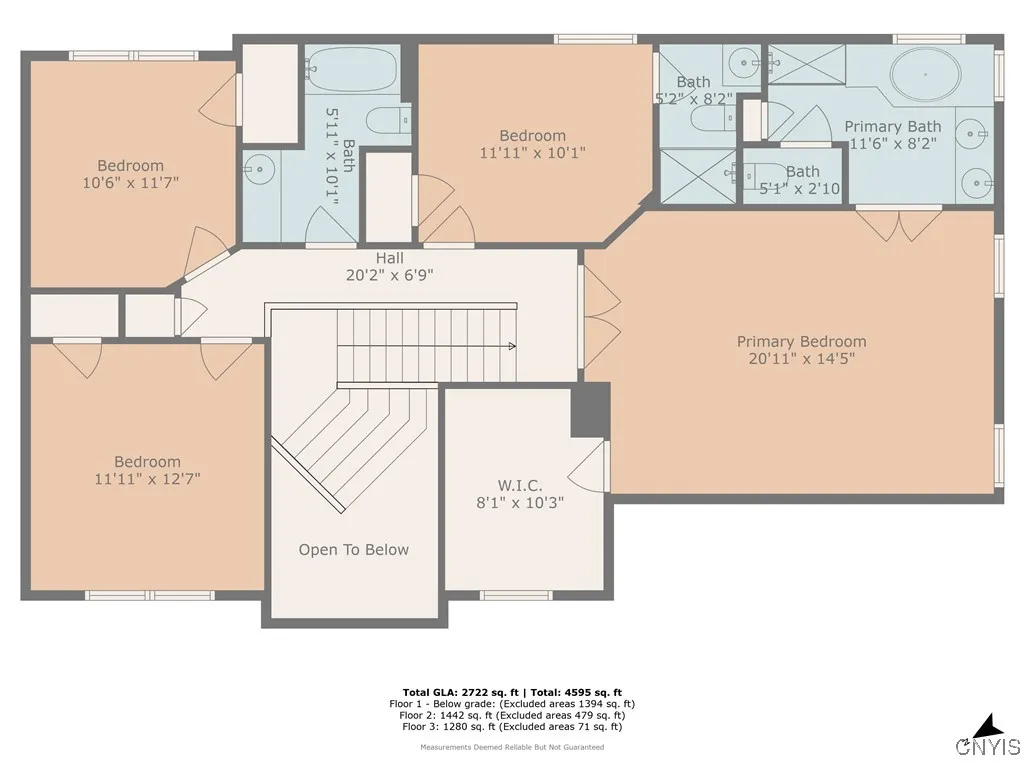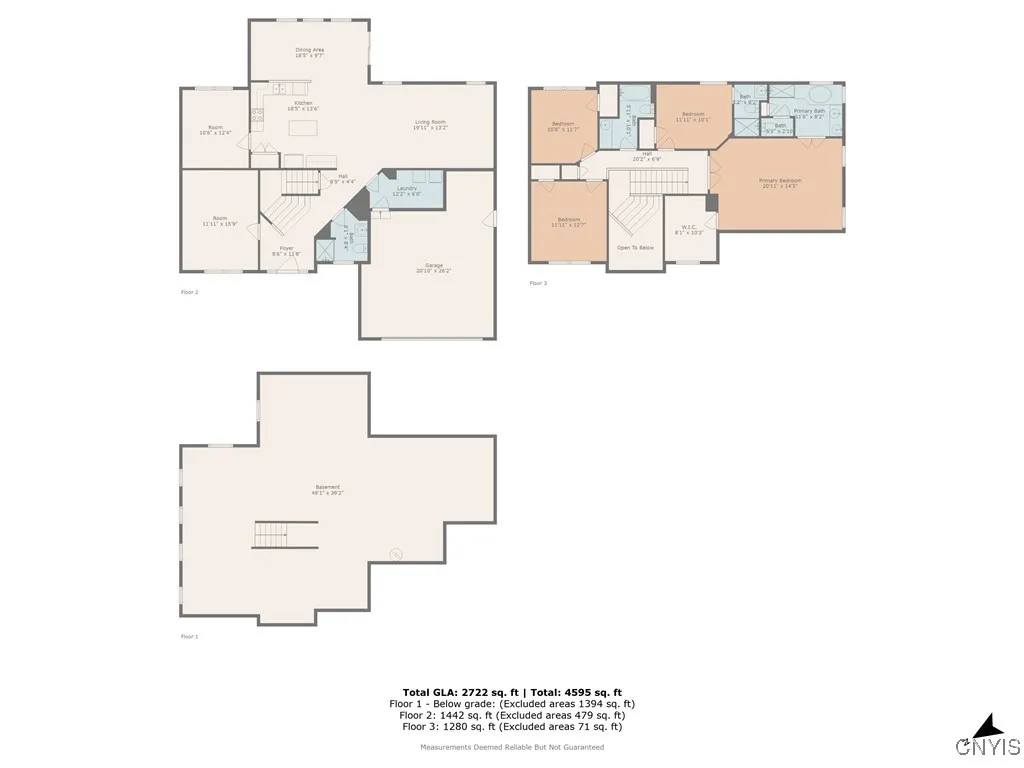Price $549,000
5847 Quarter Moon Drive, Onondaga, New York 13078, Onondaga, New York 13078
- Bedrooms : 5
- Bathrooms : 4
- Square Footage : 2,668 Sqft
- Visits : 3 in 6 days
2010 Ryan home built features 4-bedroom, 4 full baths, over 2600 sq ft w/hardwood floors throughout, First floor full bath and there is an office can potentially be in-law living area. There is a mudroom off the 2-car garage. First floor laundry facility. Open floor concept with kitchen flows into family room and four season breakfast room. There is also a formal dining room off the kitchen. Second floor has 4 sizeable bedrooms, and 3 full baths. Primary bedroom has an en-suite & walk-in closet. Three other spacious bedrooms can accommodate multiple generation living. Basement is not finished but has egress windows and several windows as well as plumbed for bathroom ready in case you want to have a finished area for additional living space. House is bright & cheery has a lot of potential and closed to downtown, Upstate Medical and SU, within proximity to schools, stores and Park.

