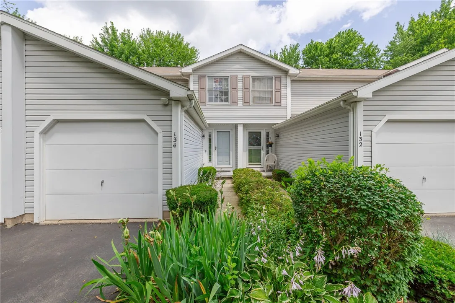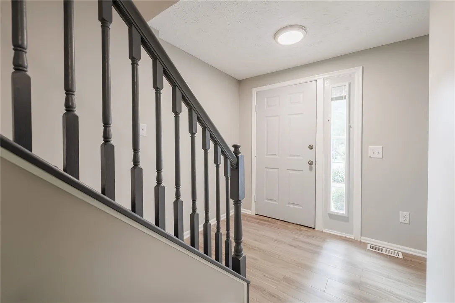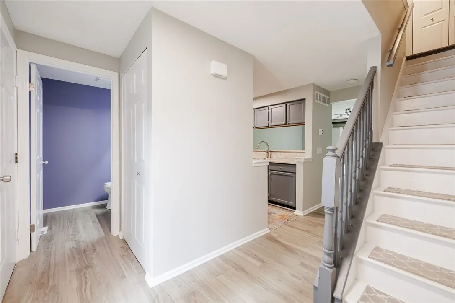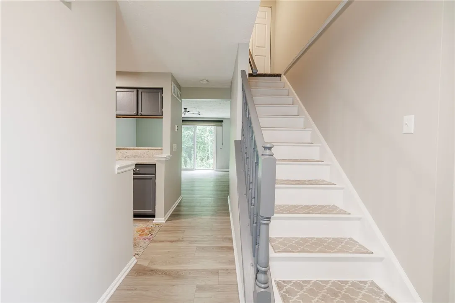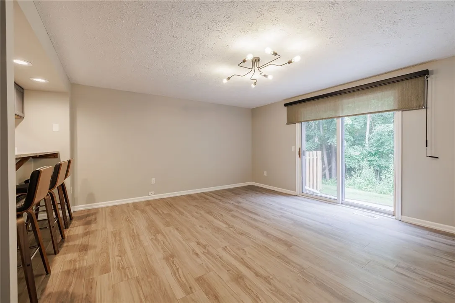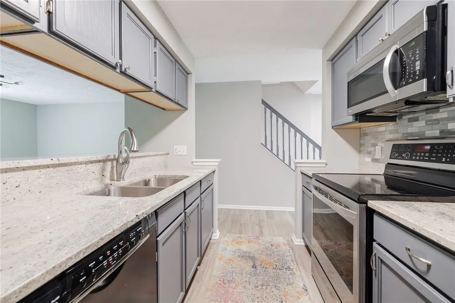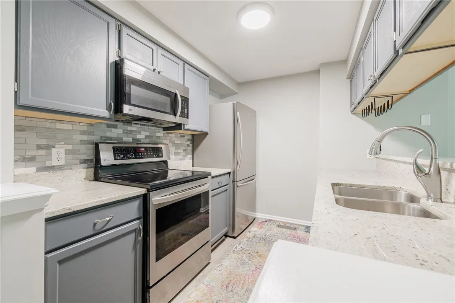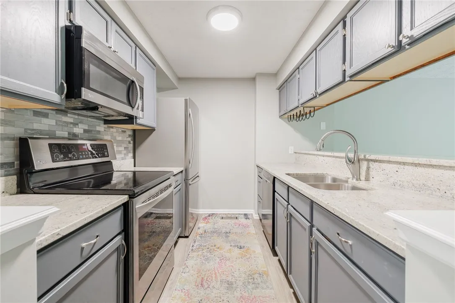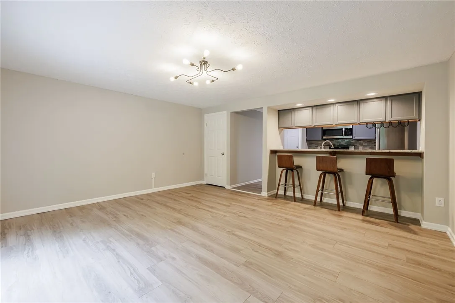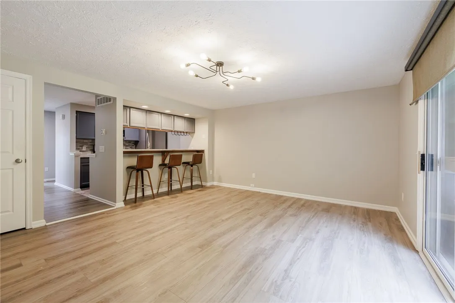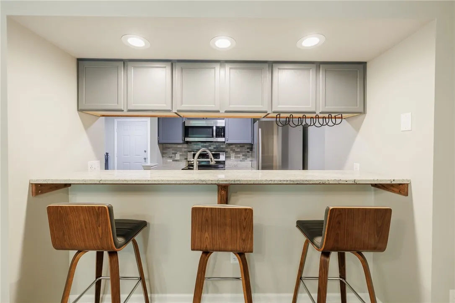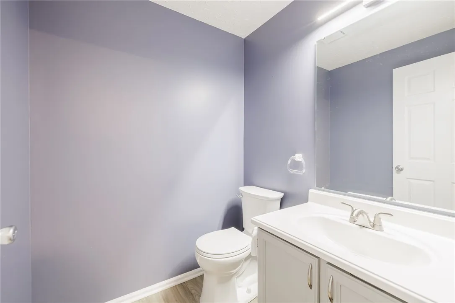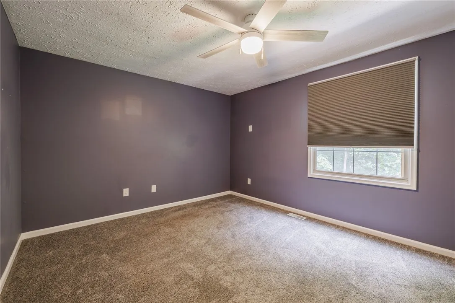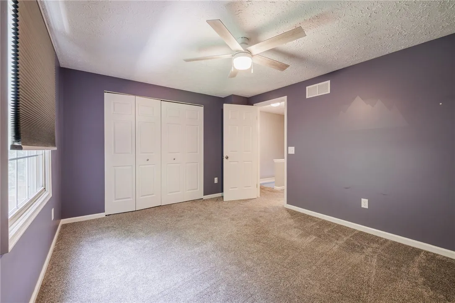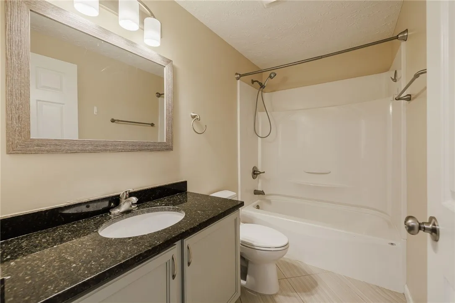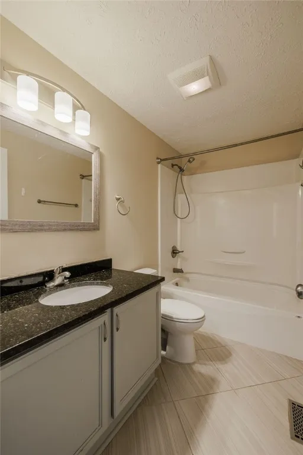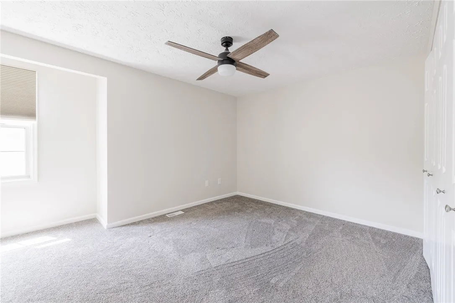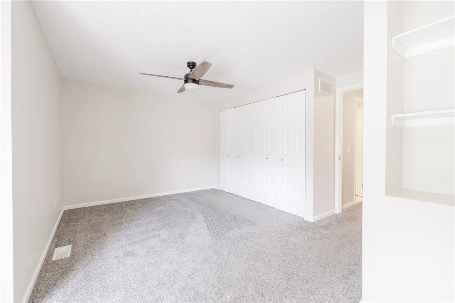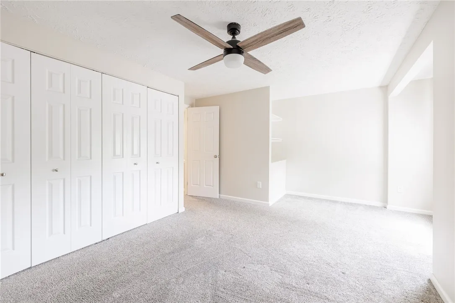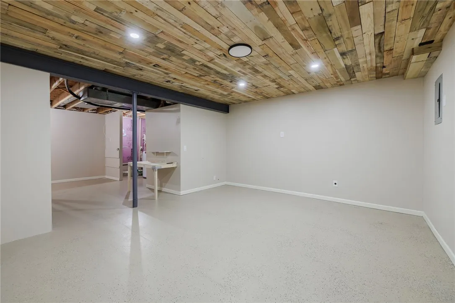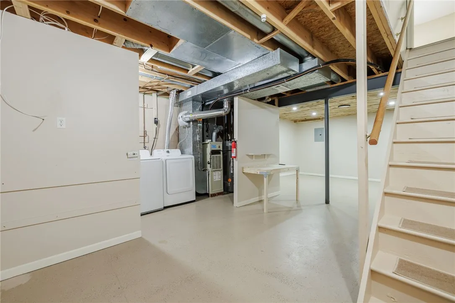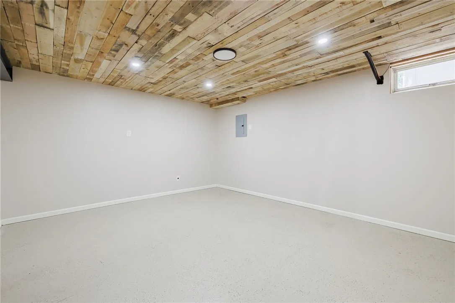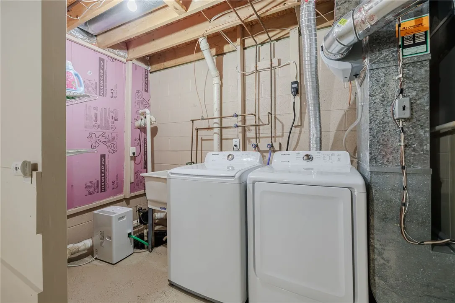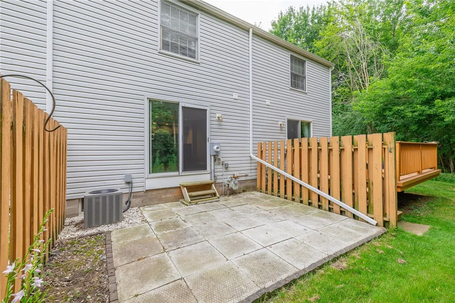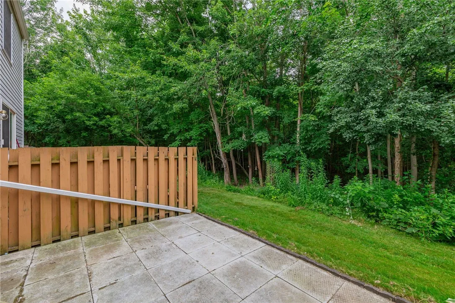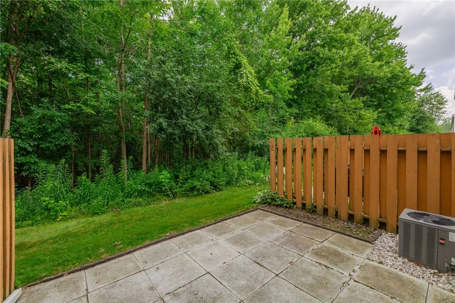Price $159,900
134 Jordache Lane, Ogden, New York 14559, Ogden, New York 14559
- Bedrooms : 2
- Bathrooms : 1
- Square Footage : 1,036 Sqft
- Visits : 3 in 6 days
LOOK NO FURTHER! This IMMACULATE Townhouse in Spencerport, NY is ready for you to call it home! Featuring 2 generously sized bedrooms and 1.5 baths, this beautifully maintained townhome offers an open, easy-flow floor plan perfect for any lifestyle—whether you’re just starting out or downsizing.
The galley kitchen is a chef’s dream, boasting stainless steel appliances, granite countertops, and cupboard space galore—ideal for preparing your favorite culinary delights. Step through the sliding glass doors to a private patio, perfect for relaxing or entertaining guests. The backyard offers serene views of a peaceful, wooded area, bringing you close to nature right at home.
The full basement is partially finished, offering excellent potential for a media room, home office, or fitness space.
Enjoy a low HOA fee that covers exterior maintenance, trash and snow removal, and common area upkeep—making homeownership a breeze.
This home has been meticulously maintained—just move in, unpack, and enjoy! Conveniently located near the Spencerport Expressway (531), with quick access to shopping, dining, and entertainment.
Schedule your private tour today—you won’t be disappointed! Delayed Neg. are on file-Offers to be reviewed Thurs. 7/17.

