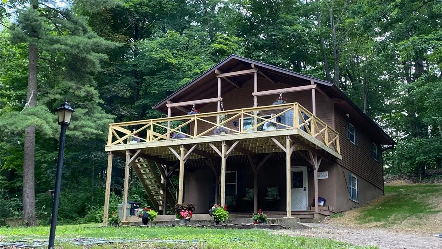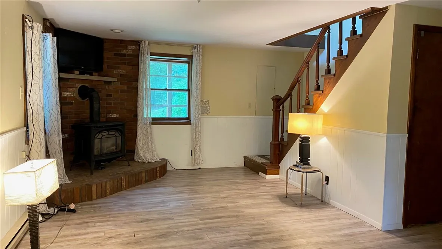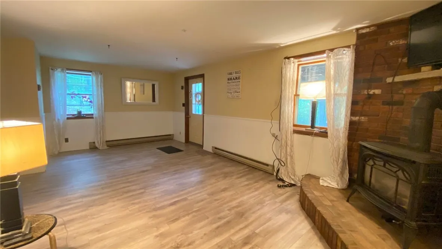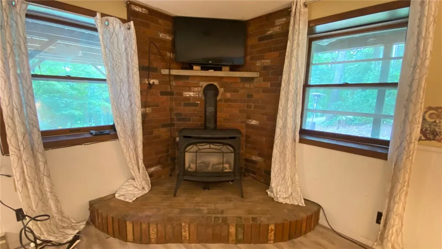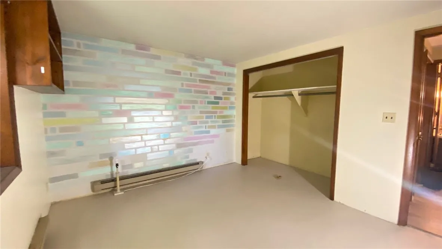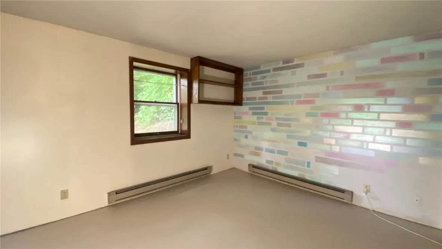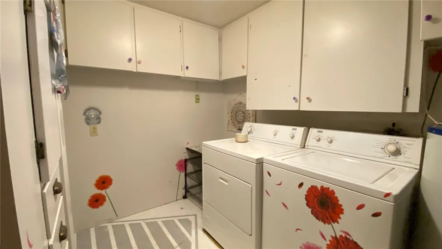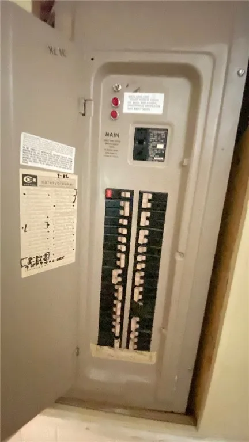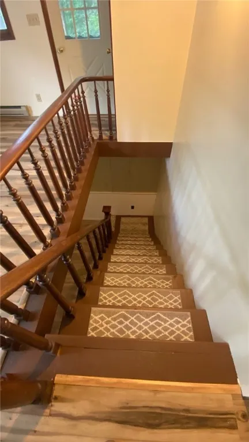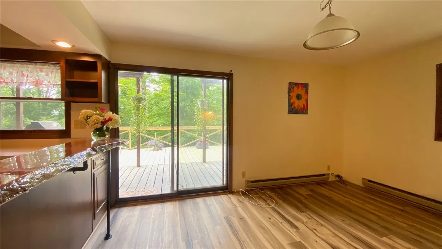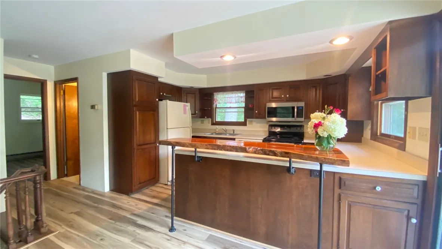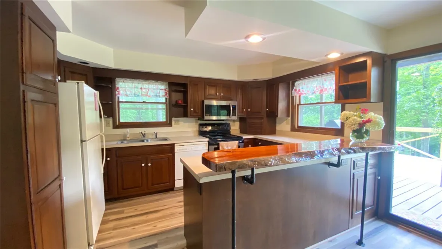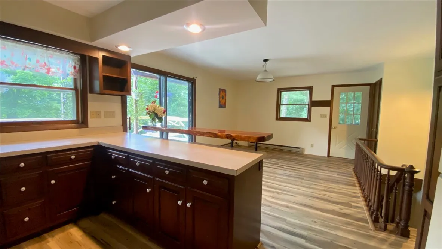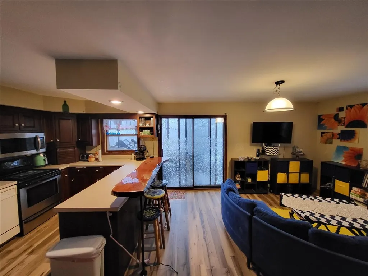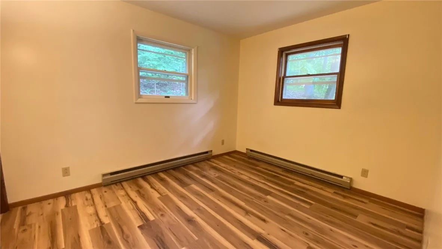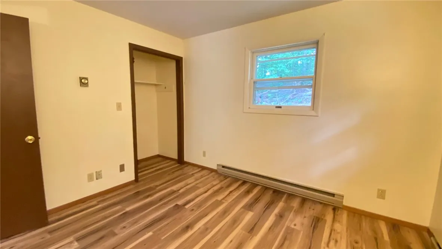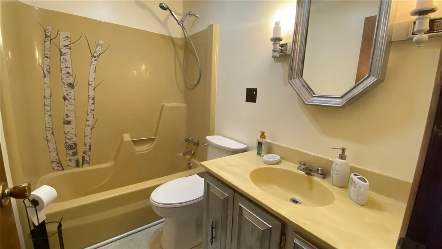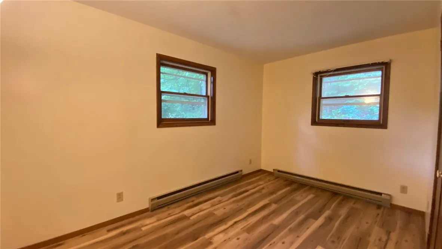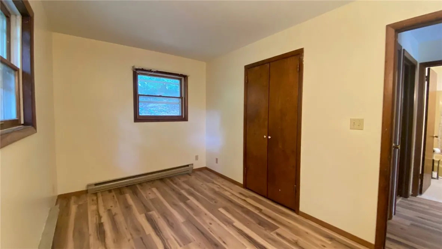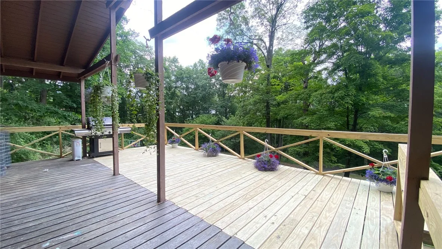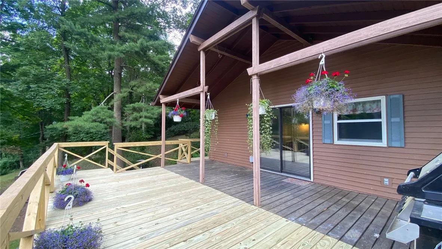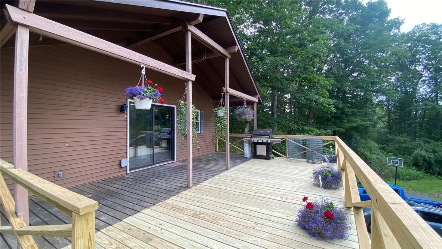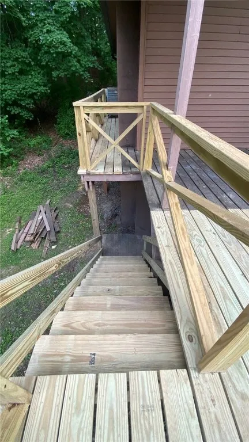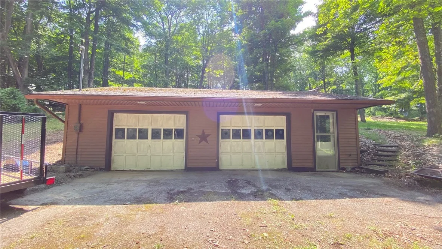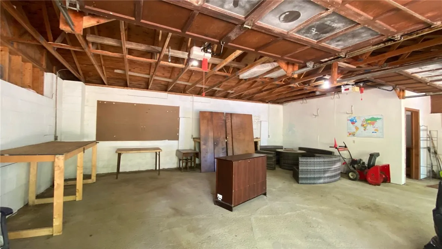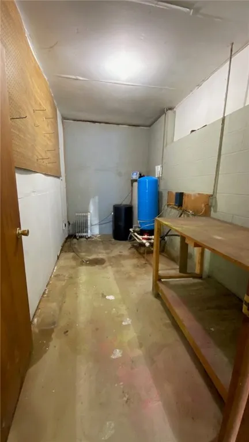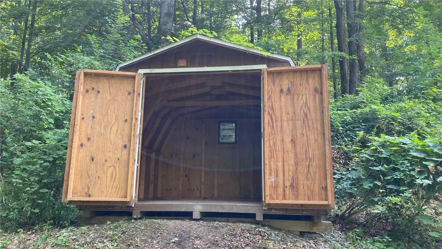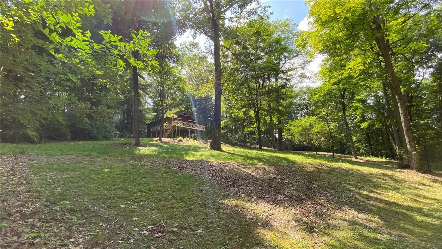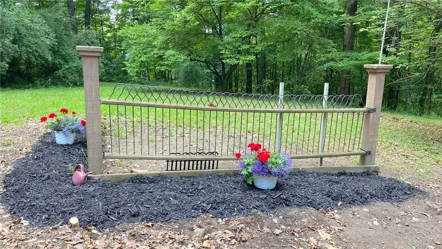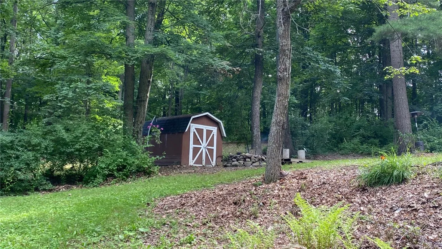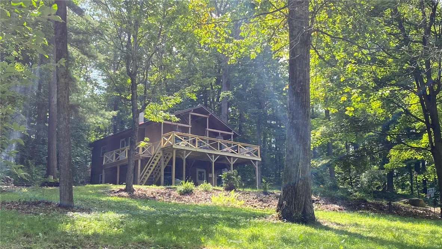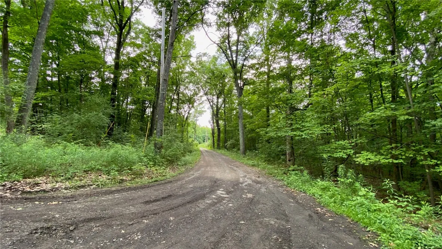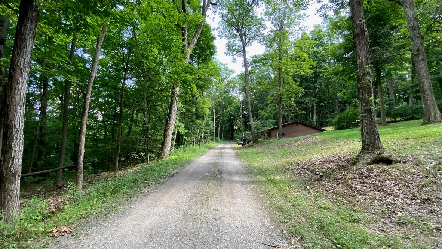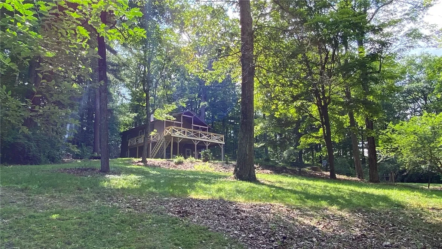Price $310,000
1221 Garden Lane, Middlesex, New York 14507, Middlesex, New York 14507
- Bedrooms : 3
- Bathrooms : 2
- Square Footage : 1,440 Sqft
- Visits : 1 in 5 days
Come see for yourself the beauty and magic that this chalet and property have to offer!
Surrounded by nature and off the beaten path, this home is gently tucked back in the woods on a private road. Deeded nature trail rights extend your peace and tranquility well beyond its borders. Home has 3 bedrooms (one on first floor), two bathrooms (one on each floor), 1st floor laundry, a nice sized family/living room and combination kitchen & dining that opens up onto the most spectacular view from this huge deck. Deck is half covered so you can be comfortable no matter the weather. Kitchen is complimented by a custom made raw edge breakfast bar. Property boasts a 2.5 car garage with plenty of storage and workshop space and two sheds. New roof, deck and more. Public record says 720. Sq. Ft is only one floor but both floors are finished making it 1440. If you like outdoor living this place is for you! Delayed Negotiations begin on Saturday July 19th at 5pm. Don’t wait come see this today!

