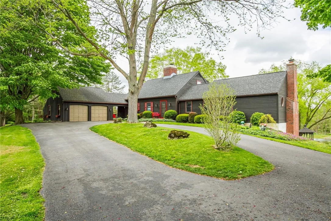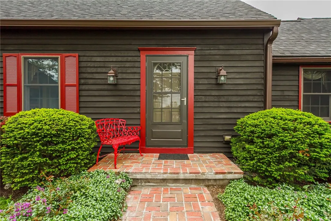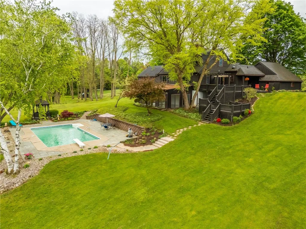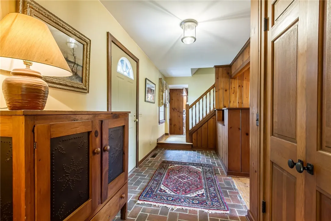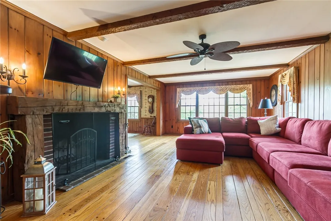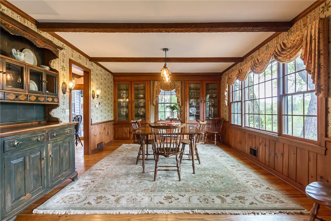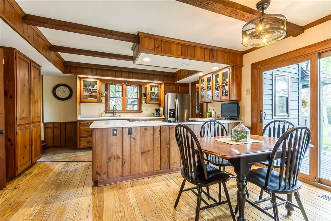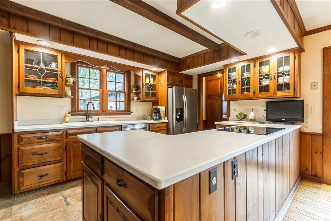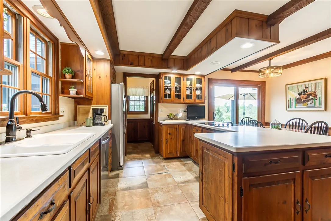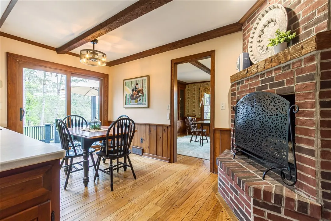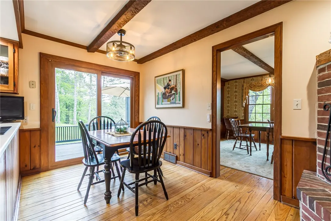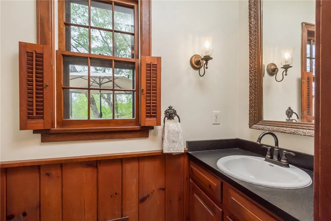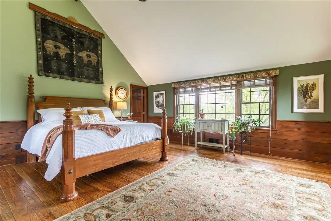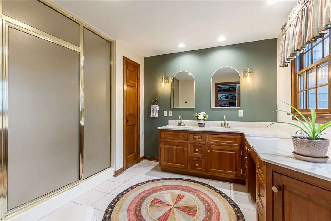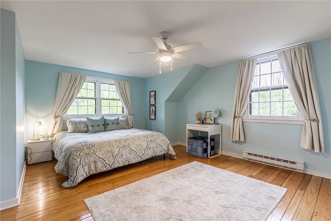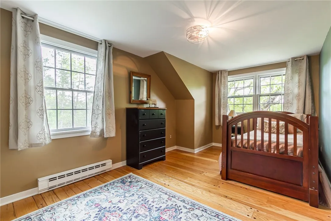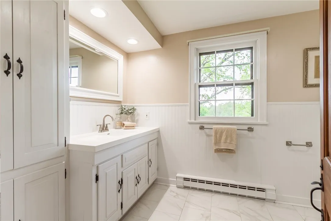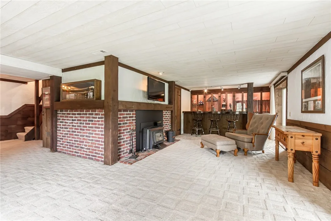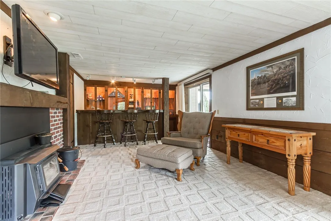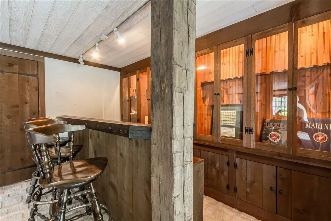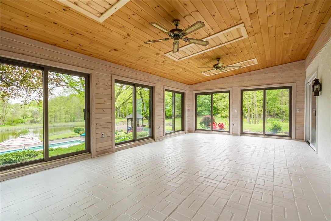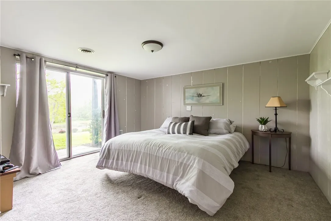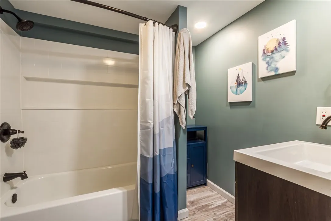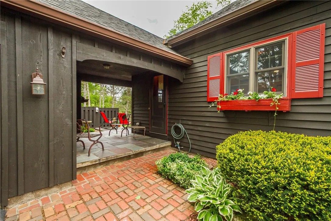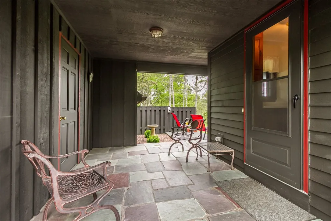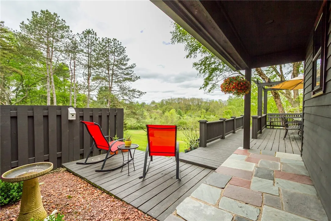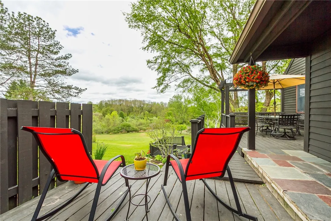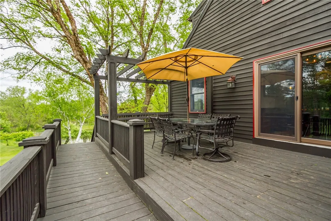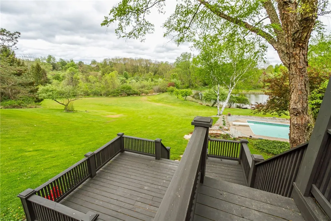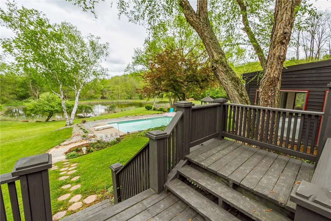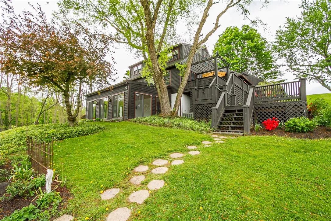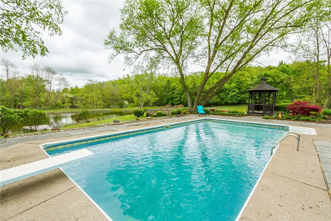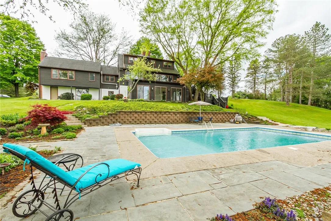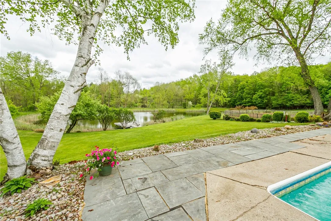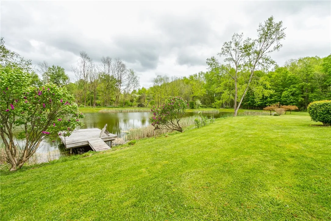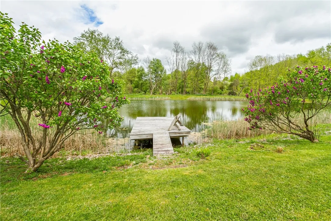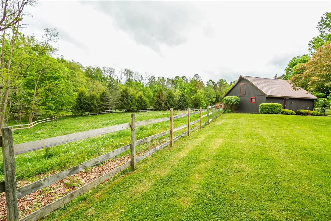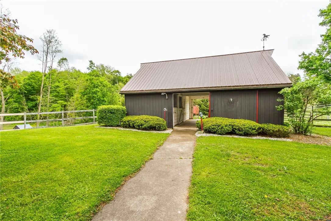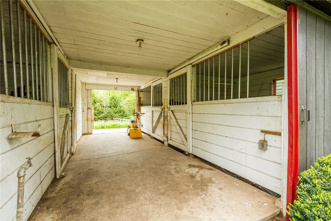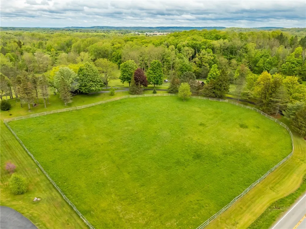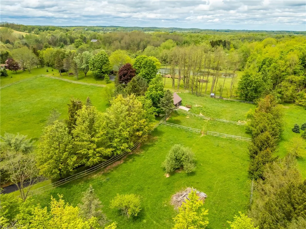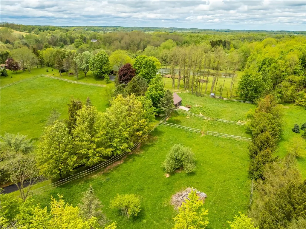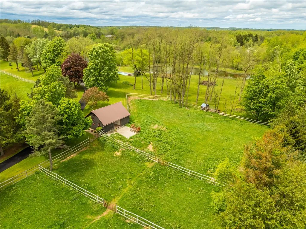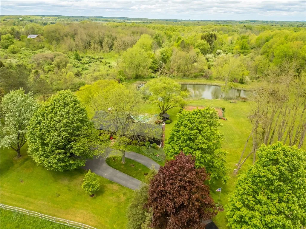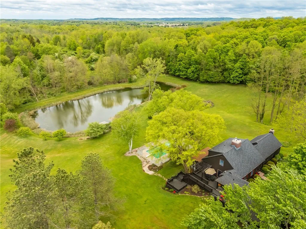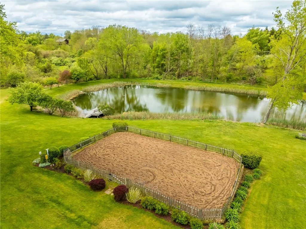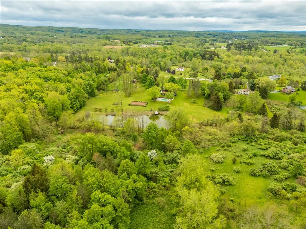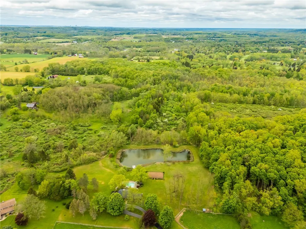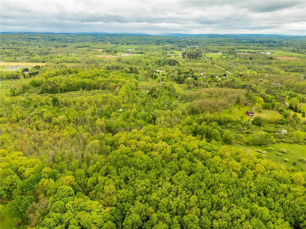Price $849,900
851 Cheese Factory Road, Mendon, New York 14472, Mendon, New York 14472
- Bedrooms : 4
- Bathrooms : 3
- Square Footage : 2,664 Sqft
- Visits : 2 in 5 days
The Estate Everyone Has Admired for Years Is Finally For Sale! Welcome to over 38 acres of pure beauty and country charm—a rare and stunning estate that’s been lovingly cared for by its owners for the past 44 years. This picturesque property features a first-floor primary suite with a wood-burning fireplace, a wall of built-ins, a spacious walk-in closet, and an updated bath. The main level also includes a cozy country kitchen with another fireplace and sliding doors that lead to inviting decks and porches—perfect for entertaining or relaxing with nature all around. You’ll love the great room with its own fireplace, ideal for gatherings, which flows into a formal dining room perfect for hosting holiday dinners. Upstairs, you’ll find two more spacious bedrooms and a full bath. The finished lower level offers daylight windows, a wood stove, a full bathroom, laundry area, and access to a lovely three-season porch that overlooks the in-ground pool, charming gazebo, and one of the most beautiful ponds you’ll ever see. For horse lovers, this property is a dream! Featuring pastures, three stalls, a tack room, and a large storage room, it’s all ready for your equestrian lifestyle. Mechanically sound and meticulously maintained, this estate is a rare find—ready for a new owner to fall in love and make it their own. Delayed negotiations until Tuesday, May 20, 2025, at 3 PM.


