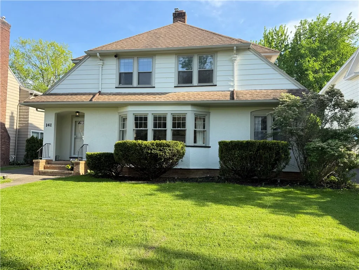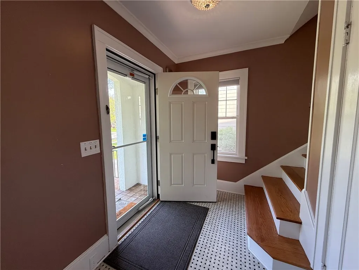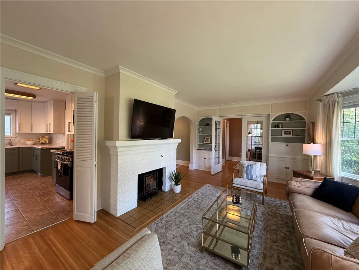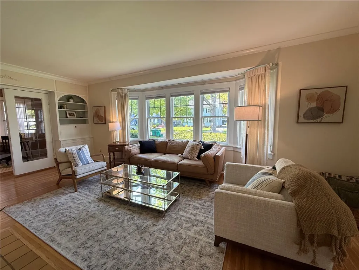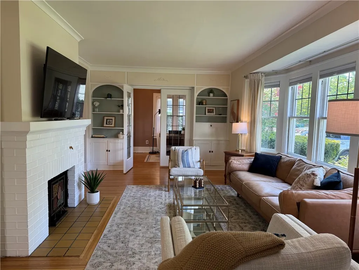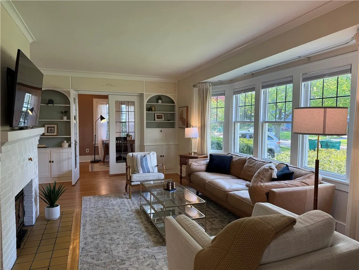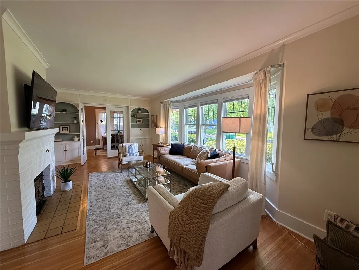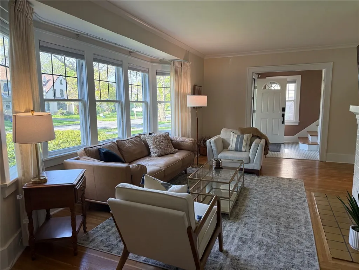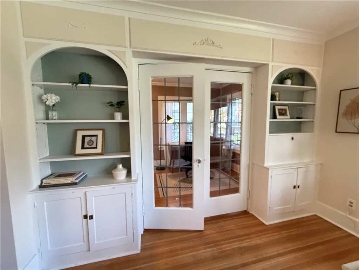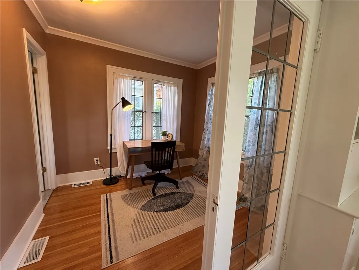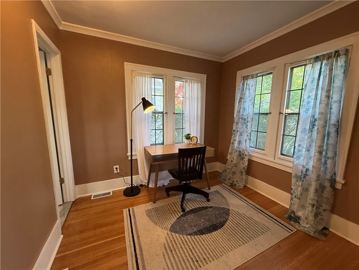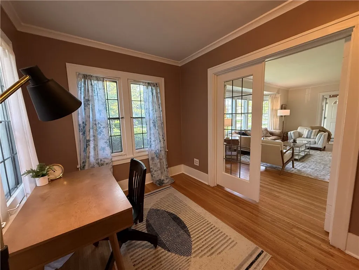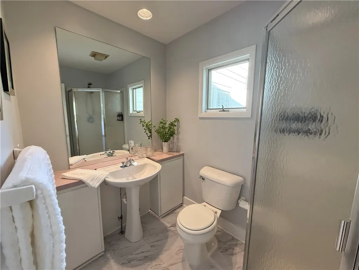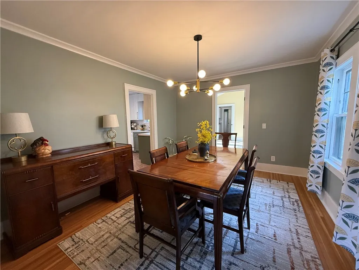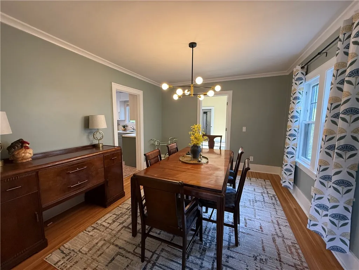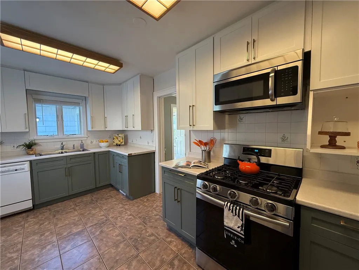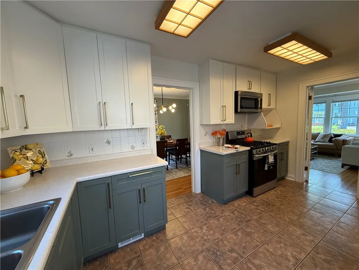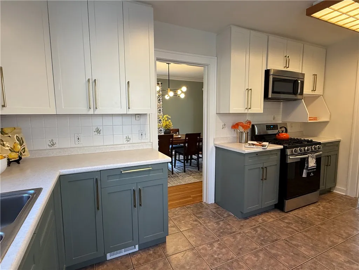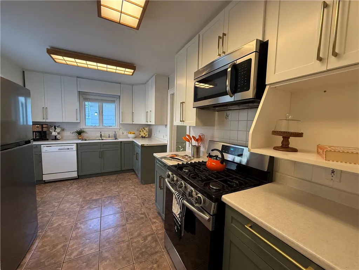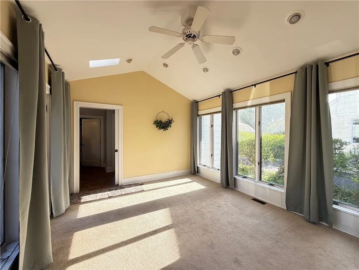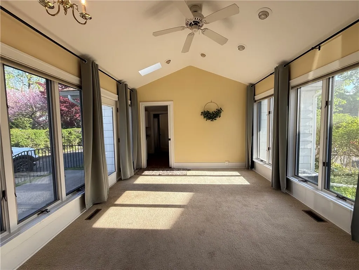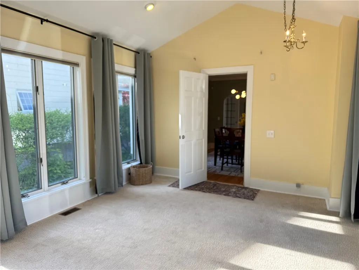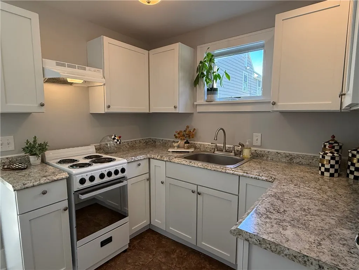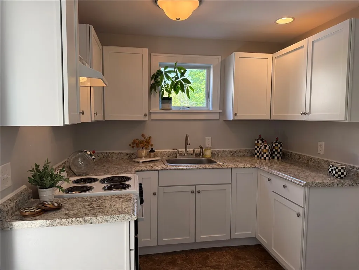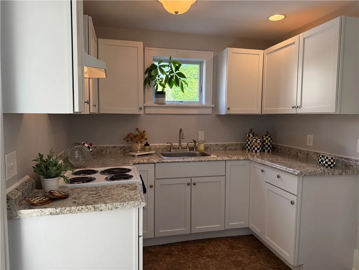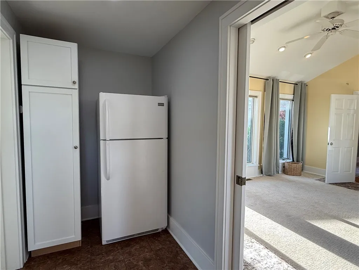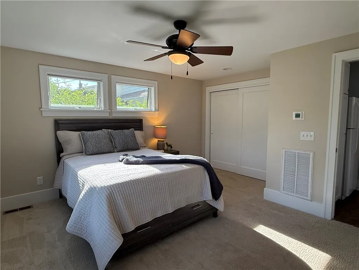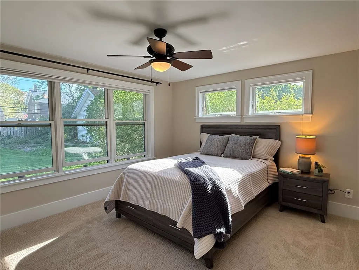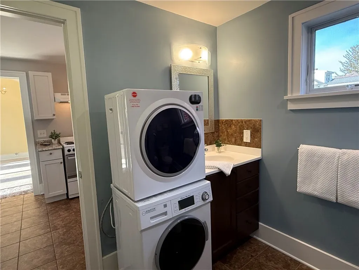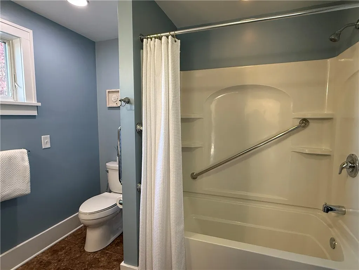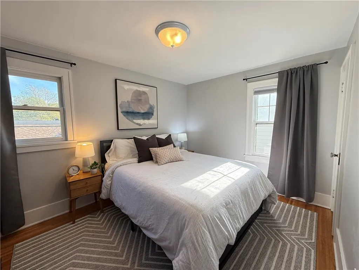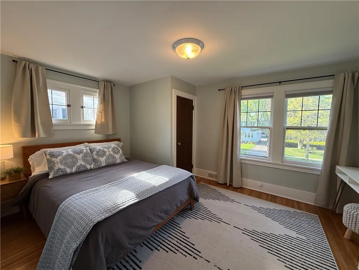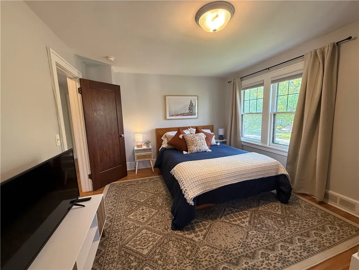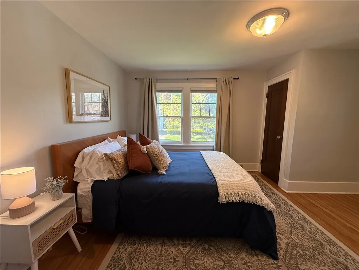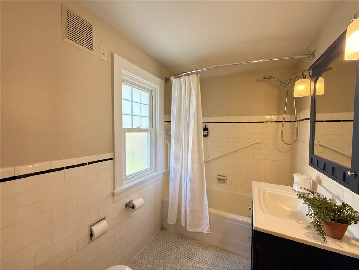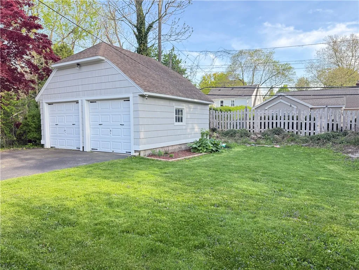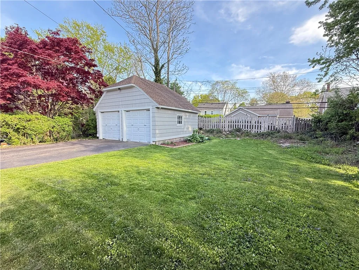Price $474,900
141 Warrington Drive, Brighton, New York 14618, Brighton, New York 14618
- Bedrooms : 5
- Bathrooms : 3
- Square Footage : 2,204 Sqft
- Visits : 2 in 5 days
Charming Tudor in Brighton’s Most Desirable Neighborhood! Nestled on a picturesque, tree-lined street with sidewalks, this beautifully maintained Tudor offers timeless character and unbeatable convenience. You can walk to restaurants, churches, and top-rated schools—everything is right at your doorstep. Looking for the perfect in-law setup? Look no further! Or take advantage of the opportunity to rent the back unit to traveling nurses and supplement your income. With a total of 4 to 5 bedrooms and 3 full baths, this home offers flexibility for any lifestyle. Inside, you’ll find hardwood flooring, a cozy wood-burning fireplace, and spacious living areas. The home features two separate furnaces and AC units for added efficiency and comfort. The in-law suite boasts a brand new kitchen, while the main house offers an updated one, making it truly move-in ready. Additional upgrades include hot water on demand, a tear-off roof done in 2012, fresh paint, a new front door, and updated lighting throughout. A two-car garage completes the package.


