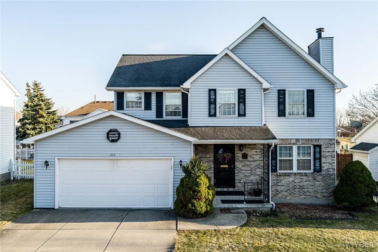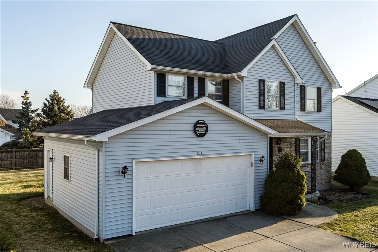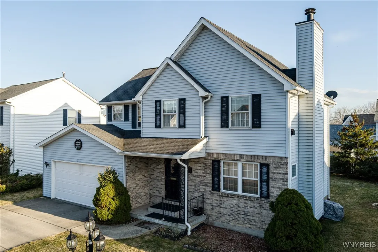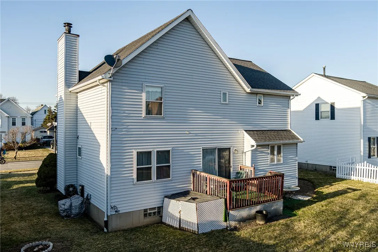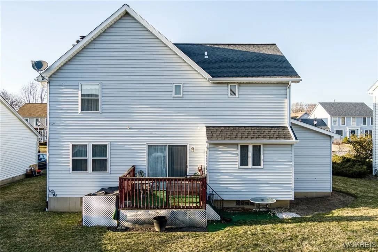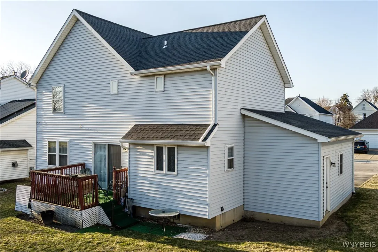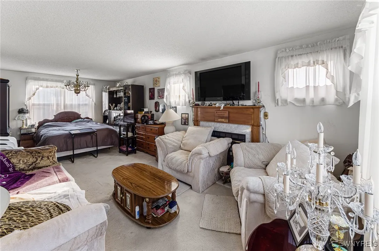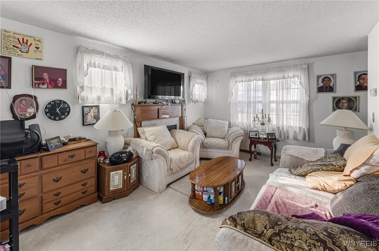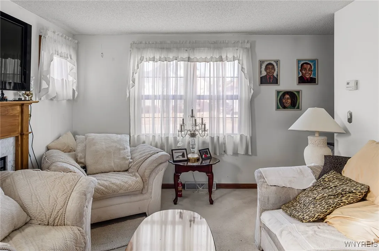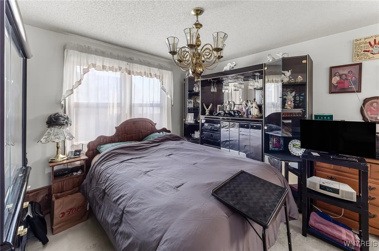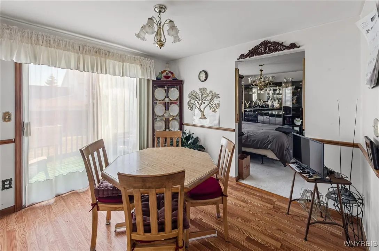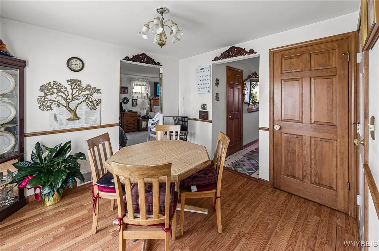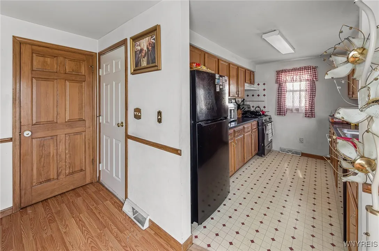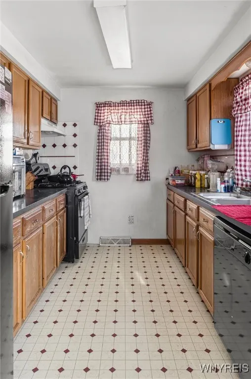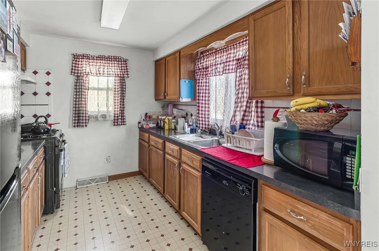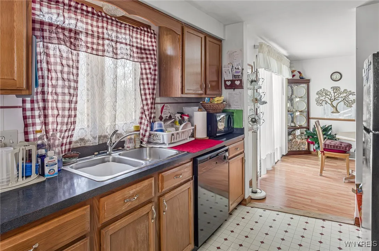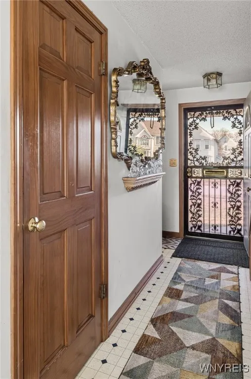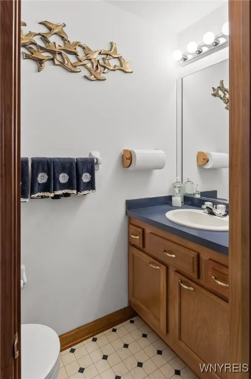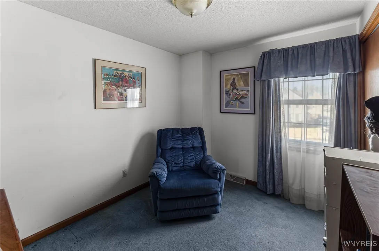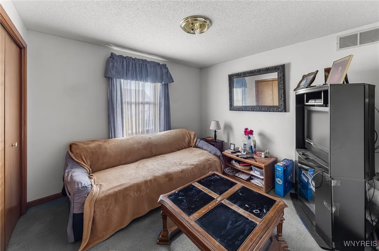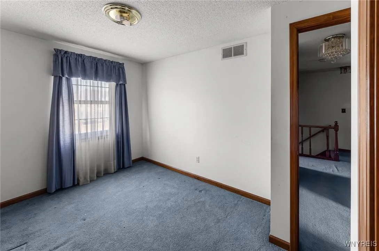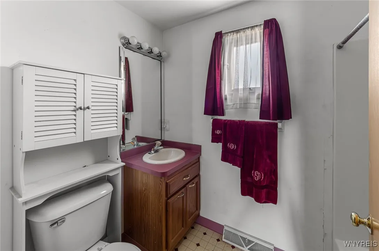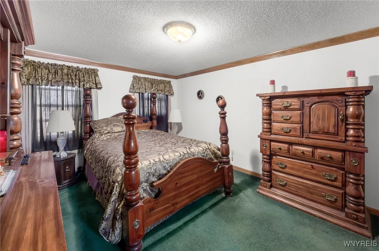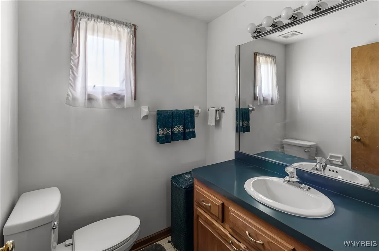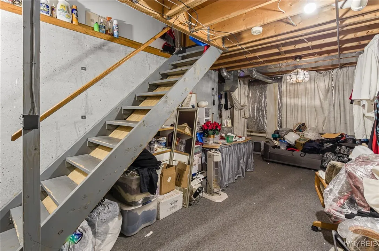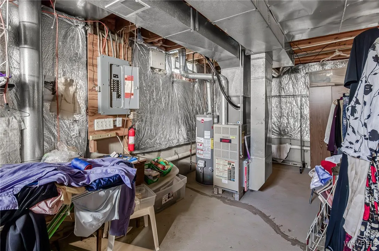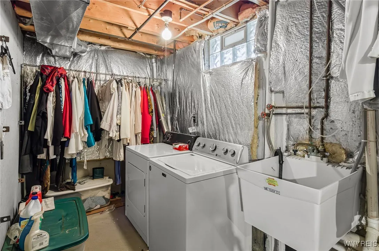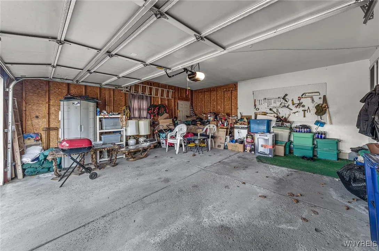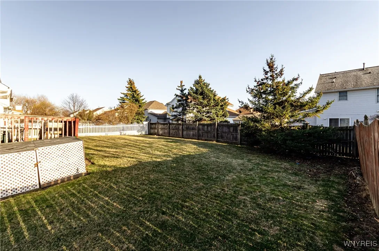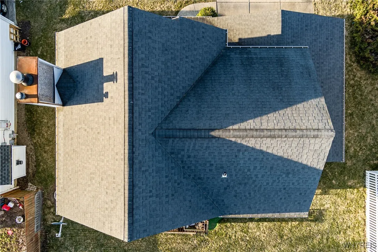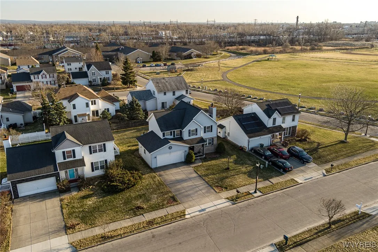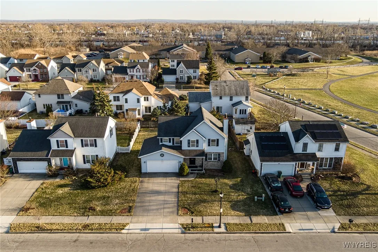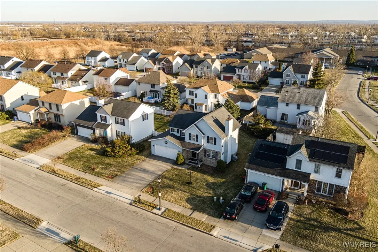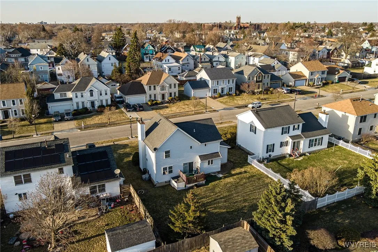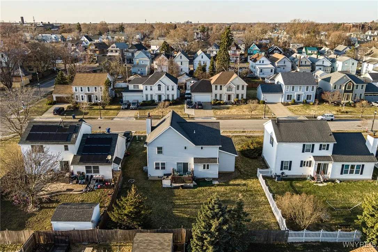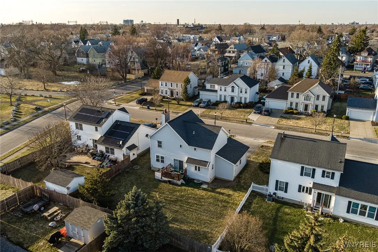Price $275,000
234 Bakos Boulevard, Buffalo, New York 14211, Buffalo, New York 14211
- Bedrooms : 4
- Bathrooms : 1
- Square Footage : 2,105 Sqft
- Visits : 2 in 5 days
Welcome to this charming four bedroom, one full and two half bath Colonial Style. This home sits in a 30 year old development, Walden Heights. This home is the original office for the development, built in 1995. You’ll find the exterior wrapped in vinvyl siding with an awesome stone facade gracing the front steps. Stepping inside you’ll find a living and dining room combo stretching the length of the home. In the rear there’s morning room linking all of the lower rooms, including the forst floor half-bath and the kitchen. The second floor offers four bedrooms, one common-area full bathroom and one exclusive half-bath in the primary suite. The patio door opens up to a wooden deck where the backyard awaits seasonal entertainment. Completing the home is an attached two-car garage and a double-wide stamped concrete driveway. Please revisit this listing for interior pictures. Highest and best offers are due by March 24th at 10AM.

