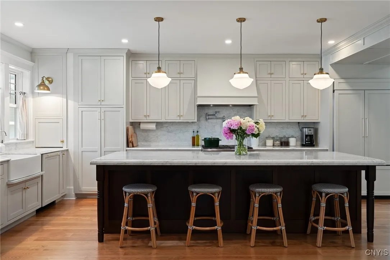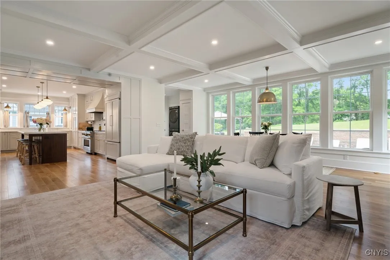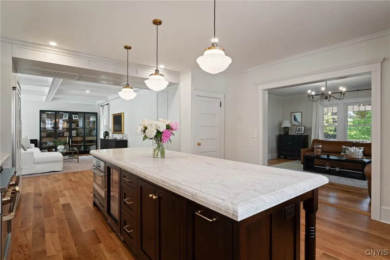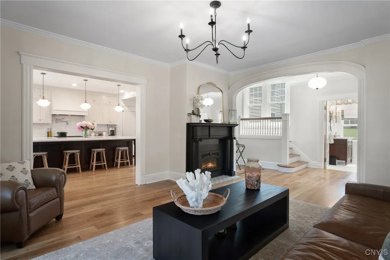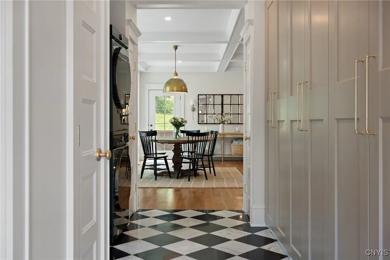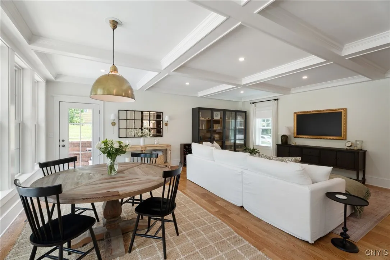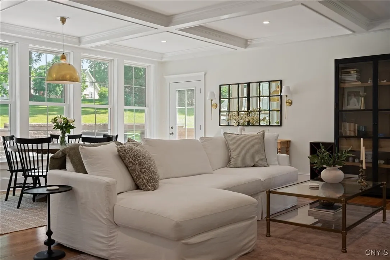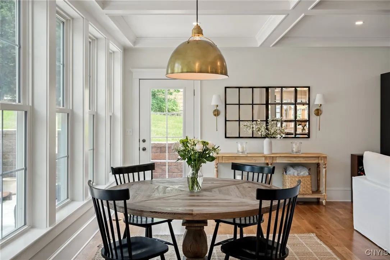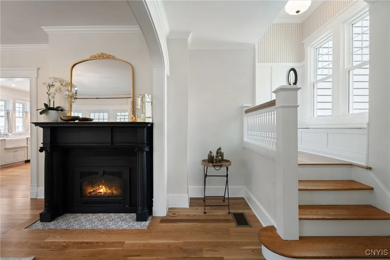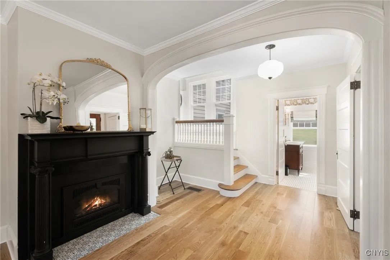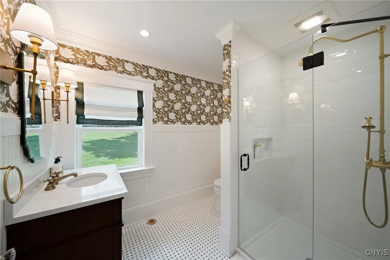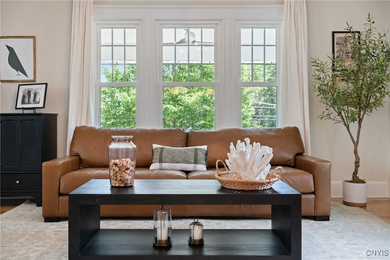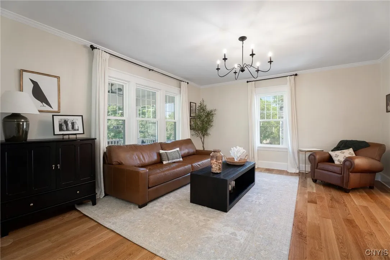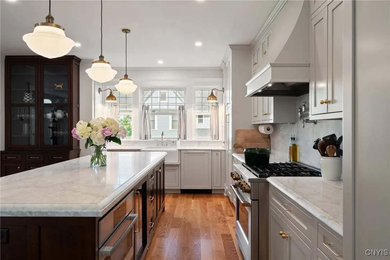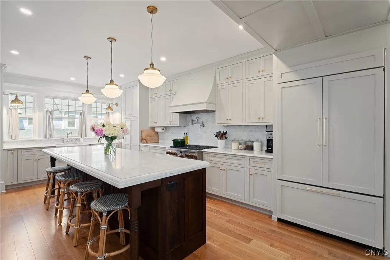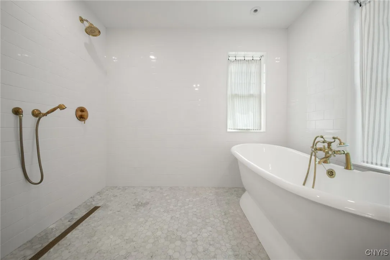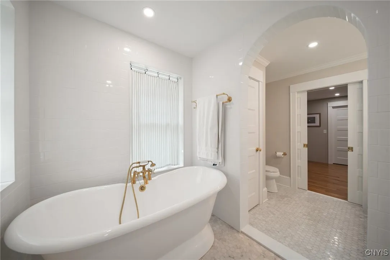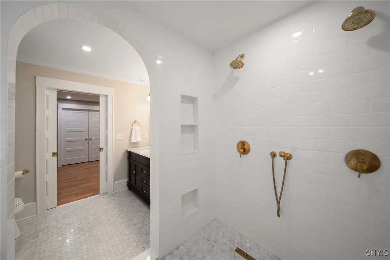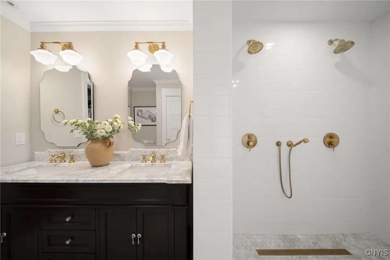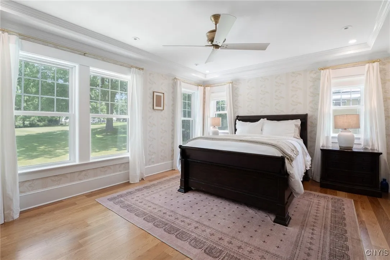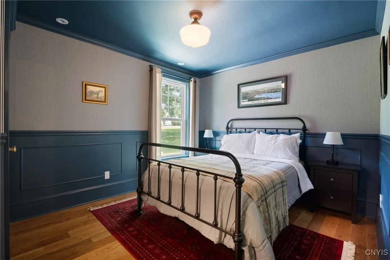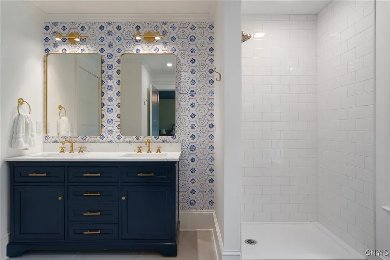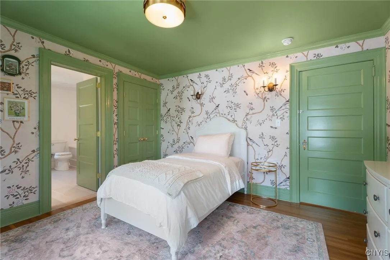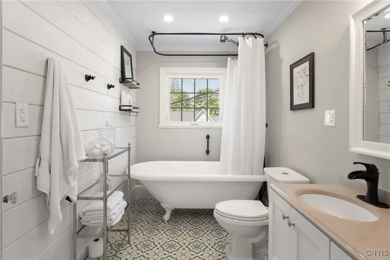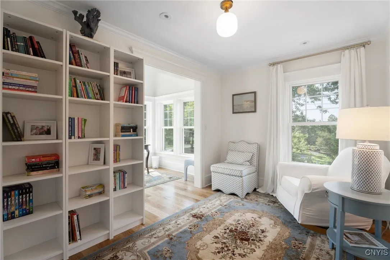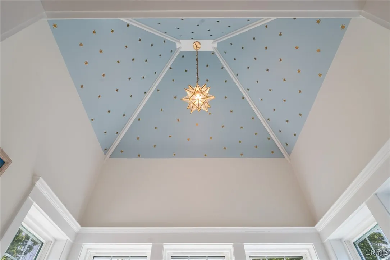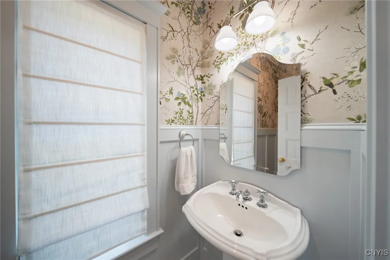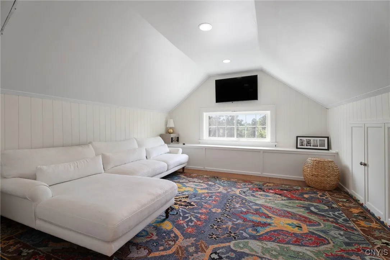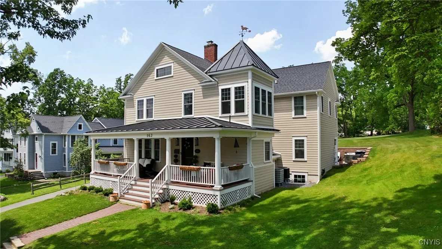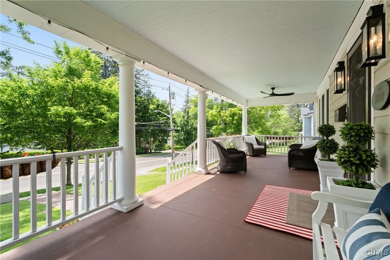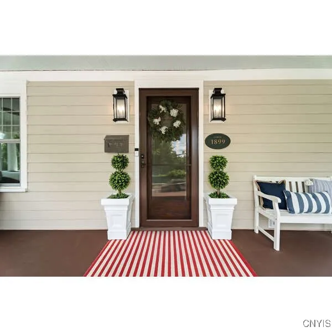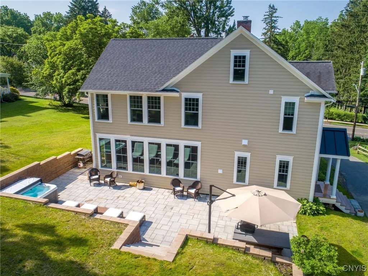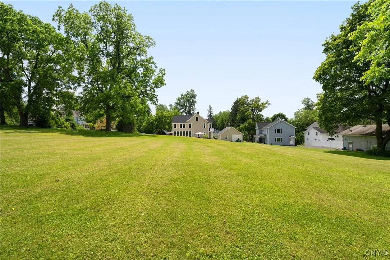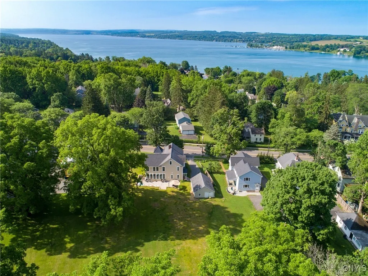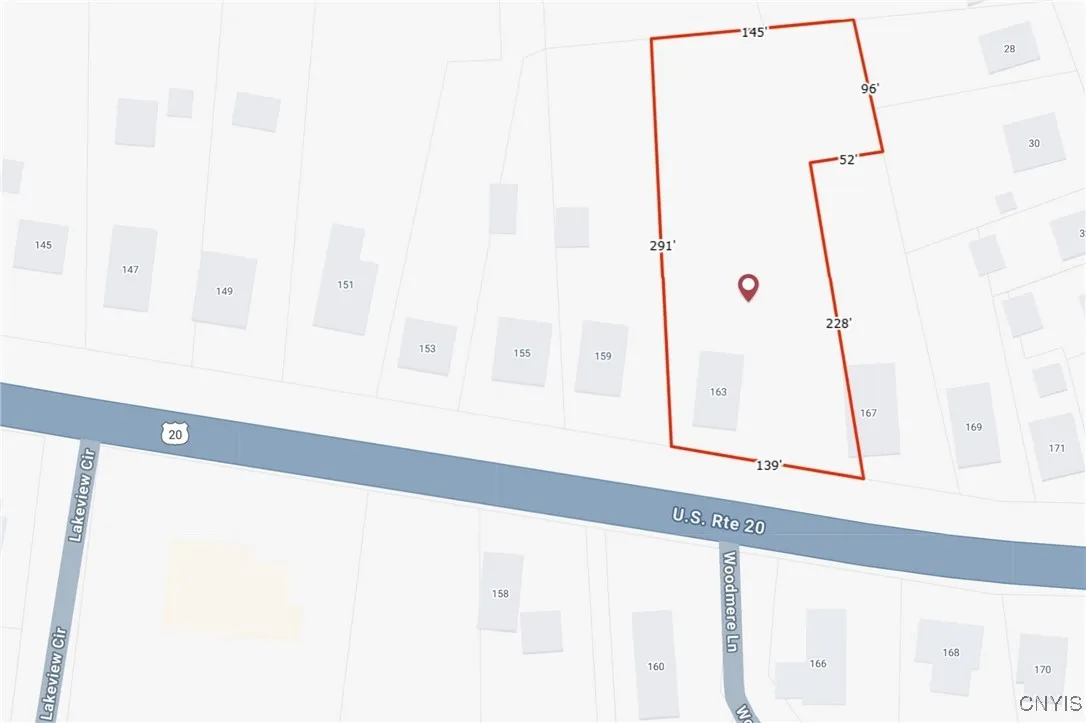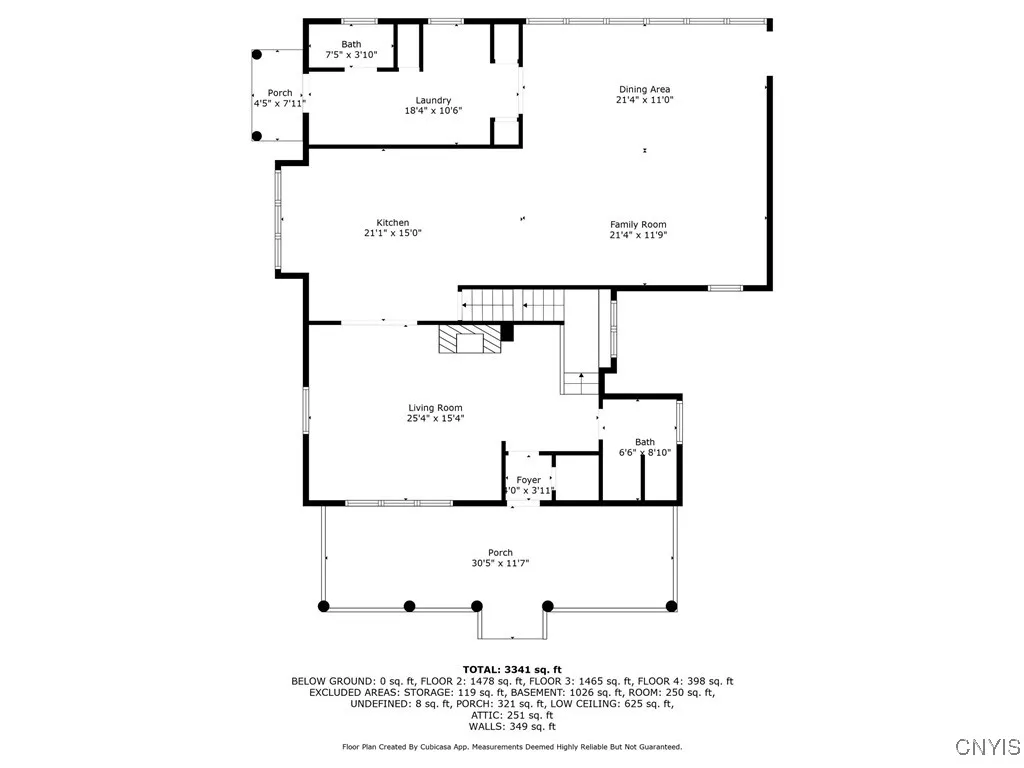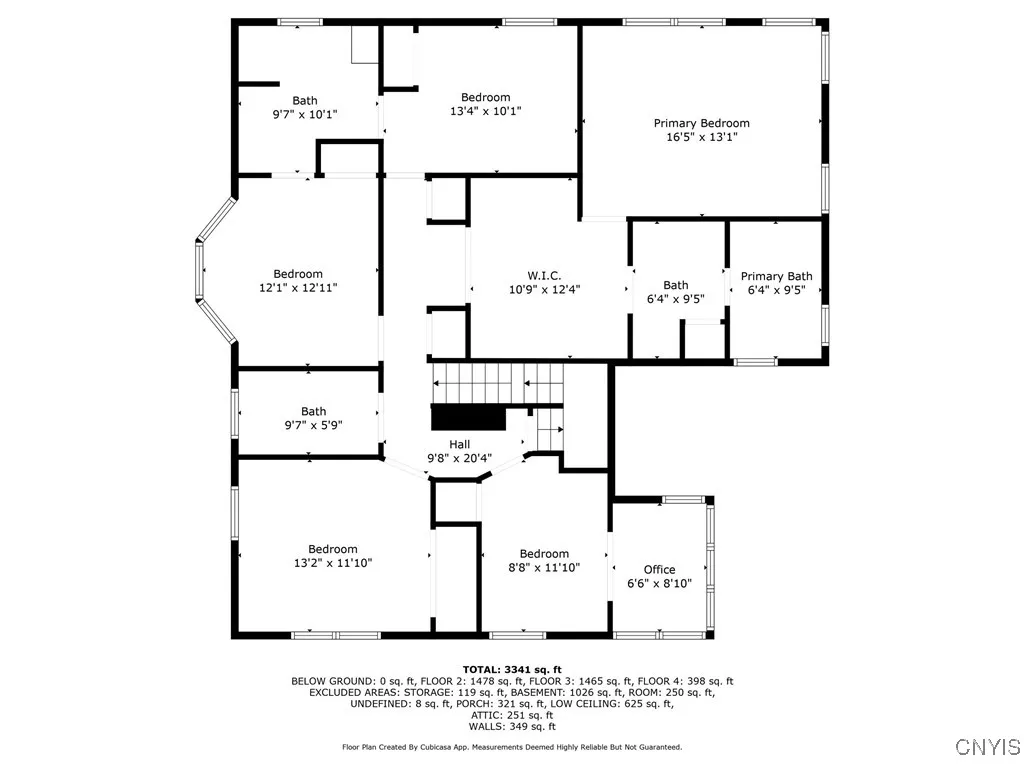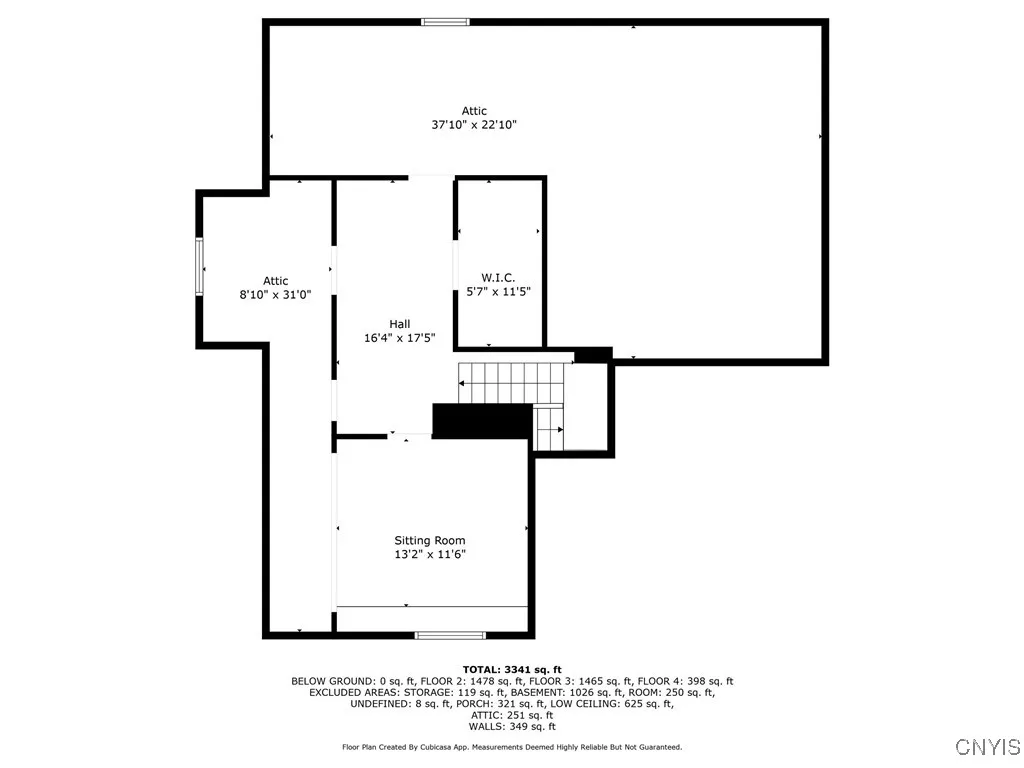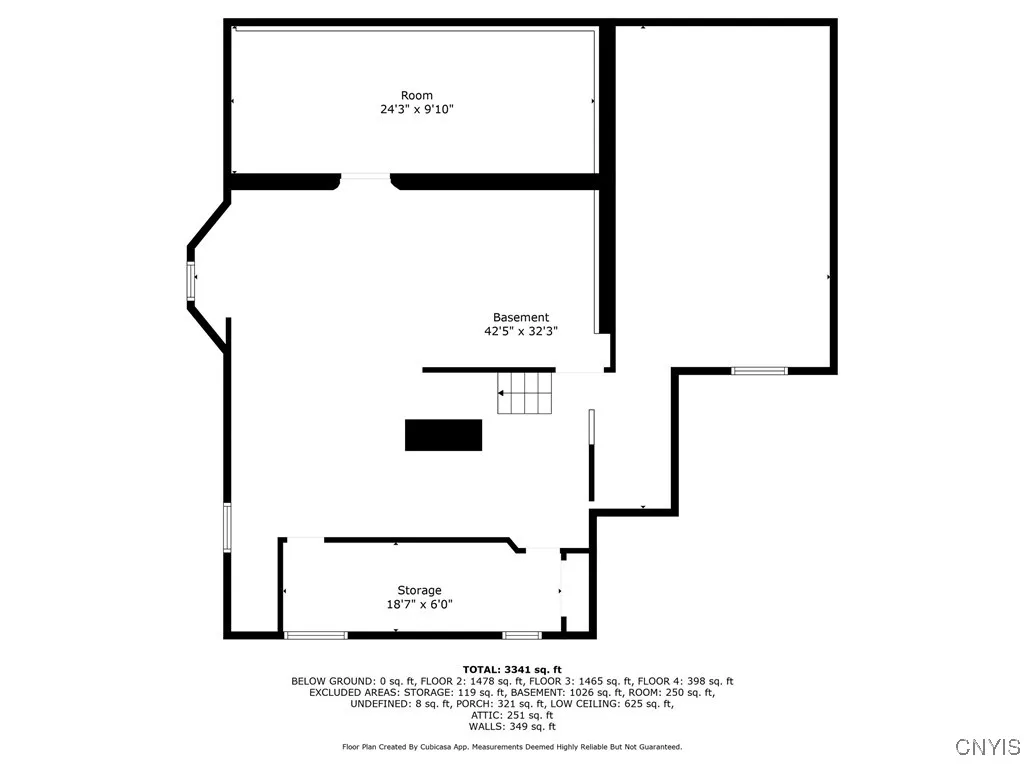Price $1,875,000
163 East Genesee Street, Skaneateles, New York 131, Skaneateles, New York 13152
- Bedrooms : 5
- Bathrooms : 4
- Square Footage : 3,341 Sqft
- Visits : 7 in 15 days
NEW PRICE REFLECTS SELLER’S RELOCATION TIMELINE: Originally constructed in 1899 and set on nearly one acre of land, this home has been entirely reimagined through a multi-year, top-to-bottom transformation completed in 2025. The result is a seamless composition of architectural integrity and contemporary luxury. Every element has been touched with intention. A seamless addition expands the living space to over 3,300 square feet, while the original character has been meticulously preserved and elevated. The home’s interior is a study in restrained elegance: wide-plank white oak floors anchor each space, while custom wood cabinetry, appliance garages, and paneled appliances lend the kitchen the quiet sophistication of a bespoke atelier. Carrara marble flows throughout the home, from the countertops and backsplash to the heated floors in the primary bath and mudroom. The primary bath offers a sense of retreat, with a heated Carrara marble floor, cast iron soaking tub, and tailored brass fixtures that evoke the subtle luxury of a European spa. Significant behind-the-walls investments including all-new electrical, plumbing, triple-pane windows, and state-of-the-art mechanicals deliver peace of mind and whisper-quiet comfort. Step outside and the story continues. A newly constructed side entrance portico provides a gracious transition into the home, while a stone patio off the dining and family room invites effortless outdoor living. Here, a private hot tub offers a year-round retreat, perfect for quiet mornings or evening gatherings. Beyond the patio, the installation of an in-ground pool is near completion. This home offers not just a place to live, but a lifestyle defined by aesthetic harmony, thoughtful craftsmanship, and the simple luxury of proximity. Moments from Skaneateles Lake, boutique shopping, fine dining, and the cultural heartbeat of the village, this is a home that speaks to those who value beauty, quality, and time well spent.


