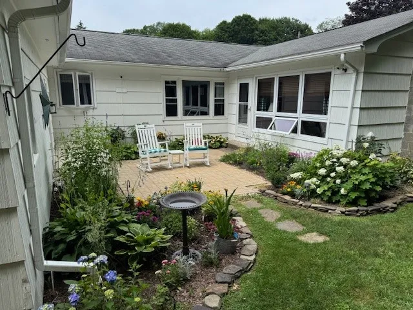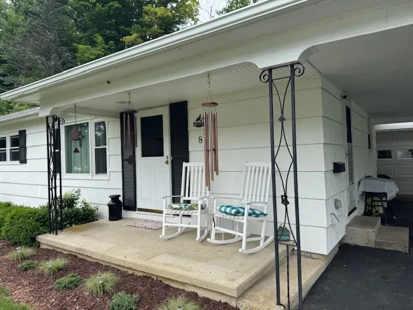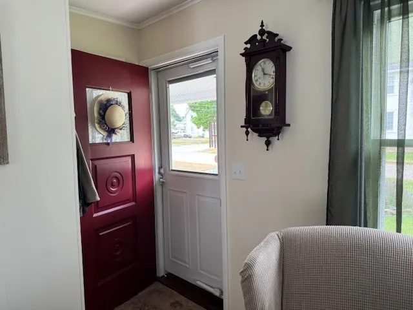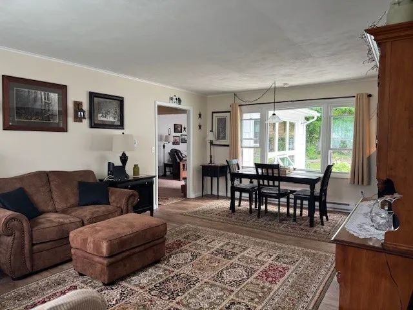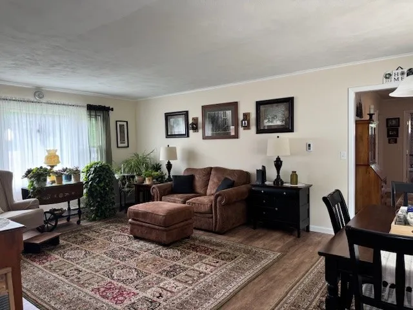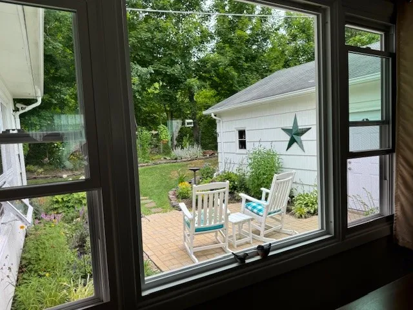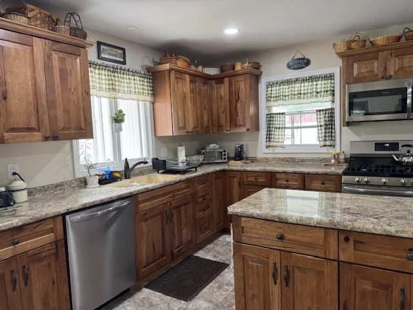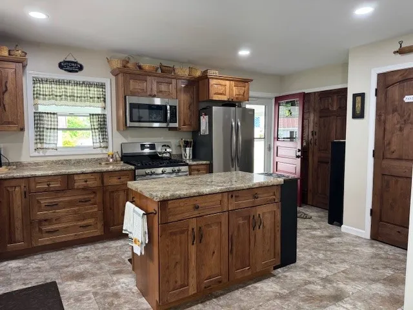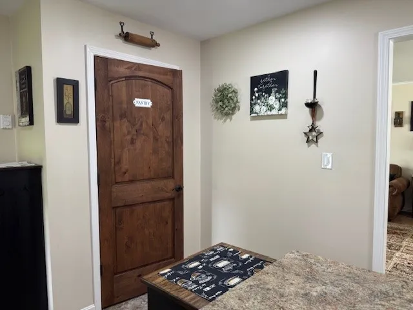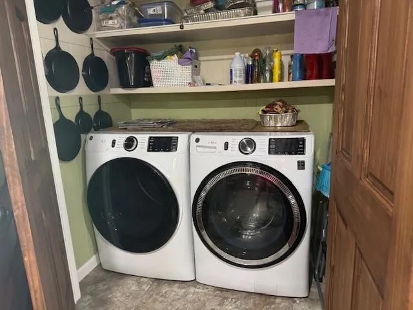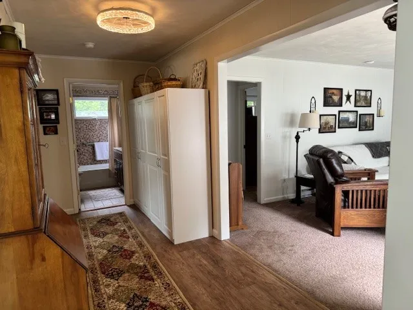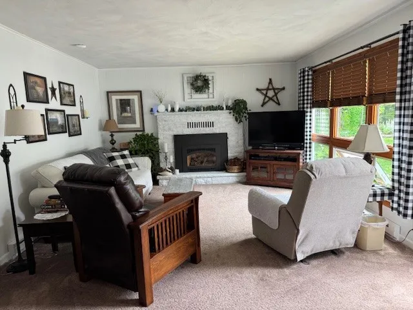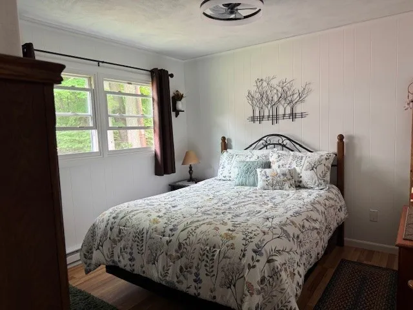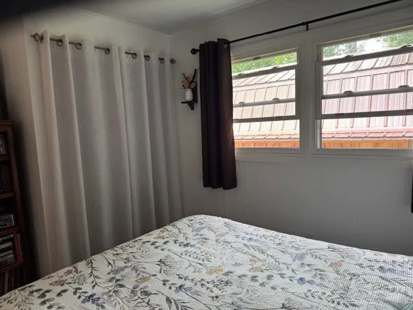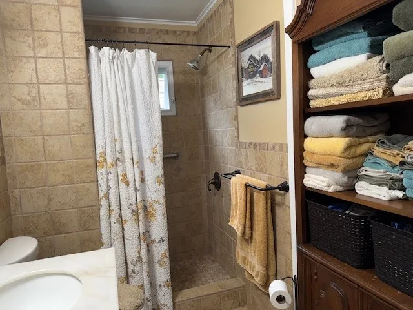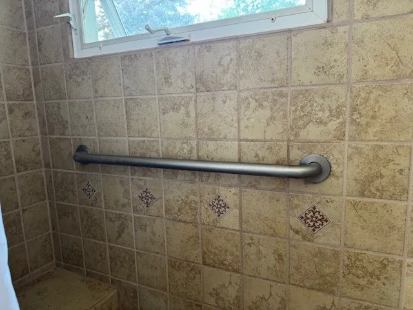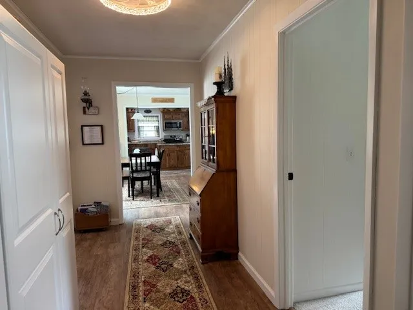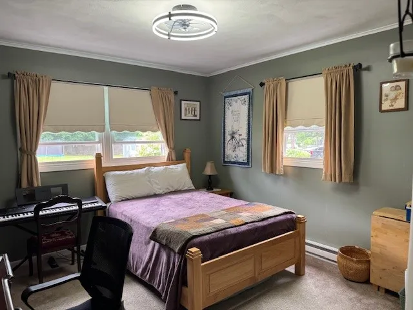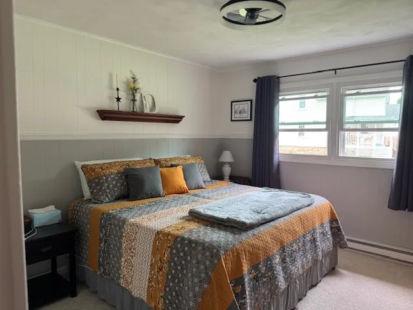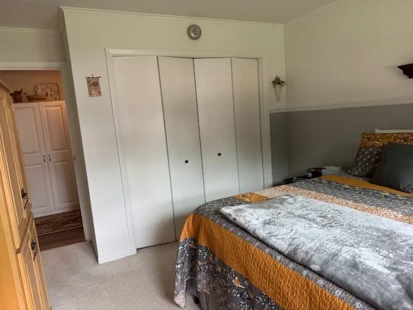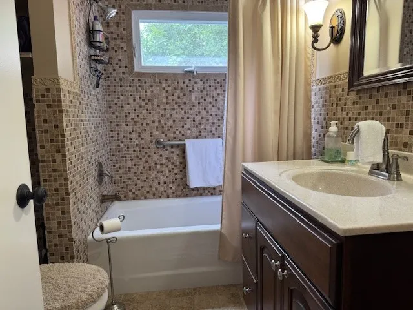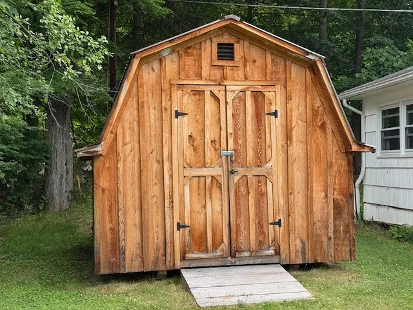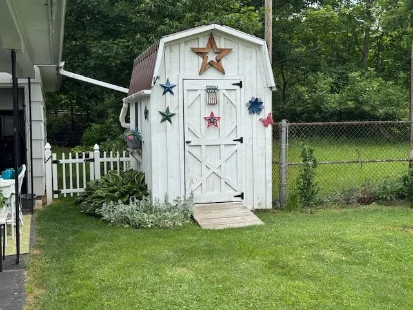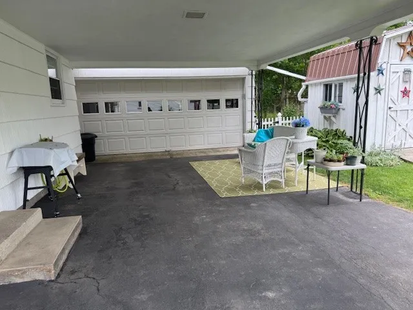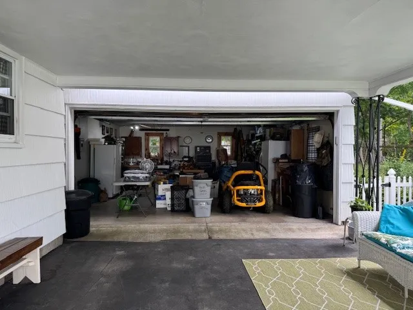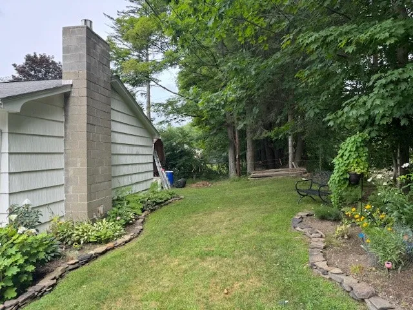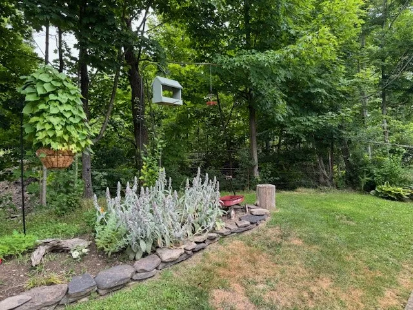Price $184,900
8 Park Lane, Wellsville, New York 14895, Wellsville, New York 14895
- Bedrooms : 3
- Bathrooms : 2
- Square Footage : 1,568 Sqft
- Visits : 3 in 5 days
Immaculate ranch home with a heated garage, carport, potting shed and storage building. Enter this home from the covered front porch into the foyer with a closet. The spacious living room has large windows that let in a lot of light. The remodeled kitchen includes an island, stainless steel gas stove/oven, refrigerator, microwave, dishwasher and large pantry. The kitchen leads out tot he large carport and garage, great space for entertaining. This home also includes a nice size family room with a gas fireplace and a door that leads to the private landscaped back patio with a beautiful setting. This home also has a primary suite that includes a bedroom with a closet and a full bath with large walk-in shower with a seat. There are also 2 additional nice sized bedrooms with closets and an additional full bath.


